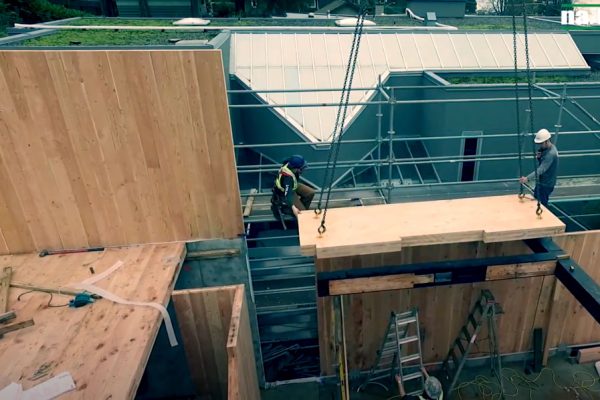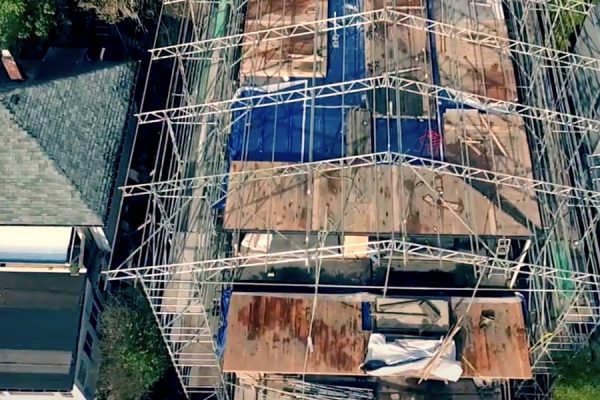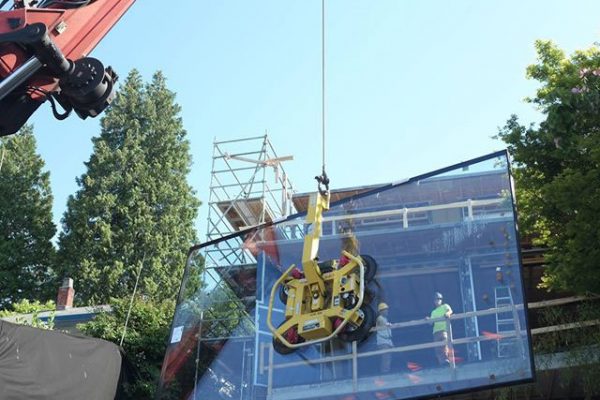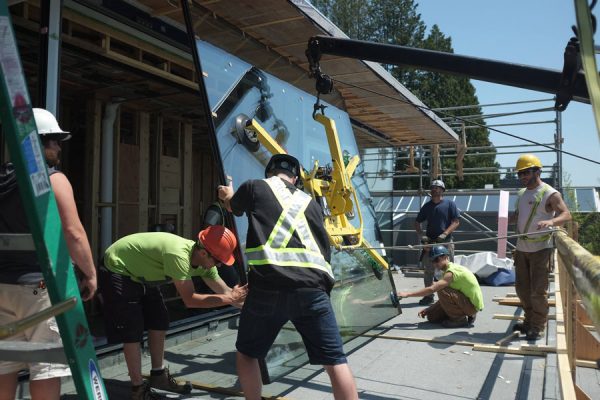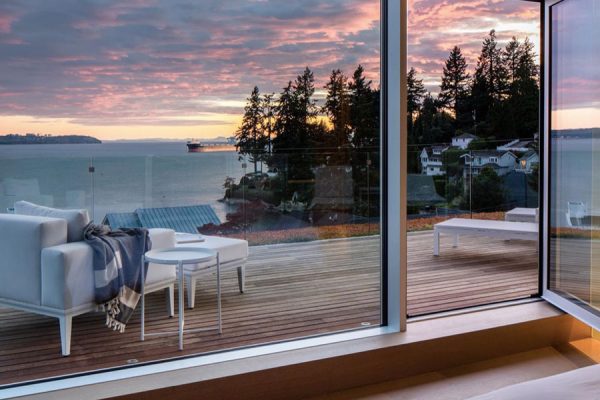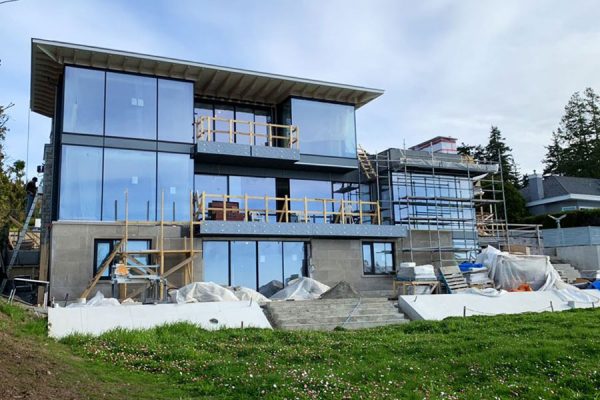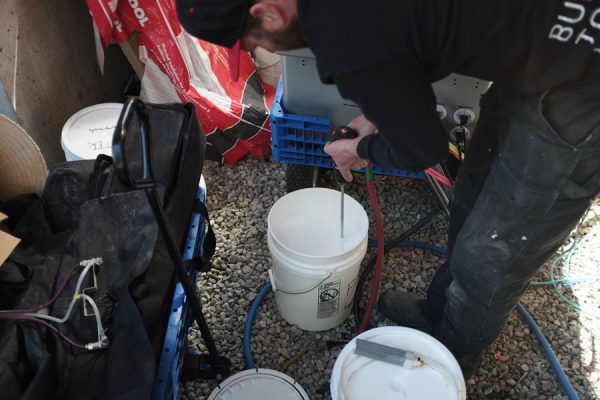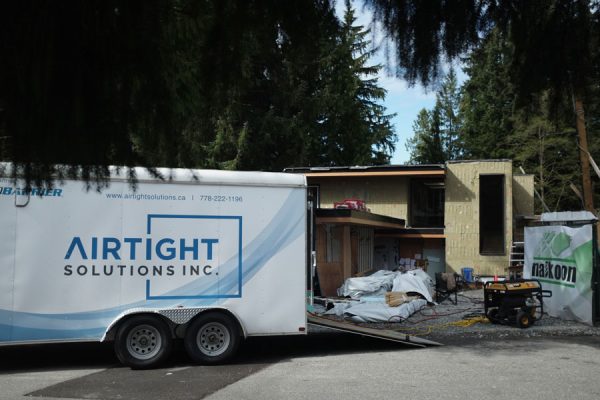In episode 5 of the BCIT Passive House series, we discussed the importance of the air barrier in a passive house. This barrier controls the movement of air through the building envelope, which not only helps control temperature but also prevents moisture damage and ultimately improves the durability of a home.
Here is our High Five for building an airtight home:
1. Use CLT panels
One of the many reasons why we love to use CLT panels for our passive house builds is that they are airtight enough to function as an air barrier for the building envelope (as opposed to precast concrete walls, brick walls, etc.) After installing the CLT panels we apply a peel-and-stick self-adhering membrane and sealing tape to cover all the little holes and to maintain the air barrier between the walls, windows and doors.
We’re currently prefabricating our Structurlam CLT Panels for our PH1 project at the bottom of Lonsdale:
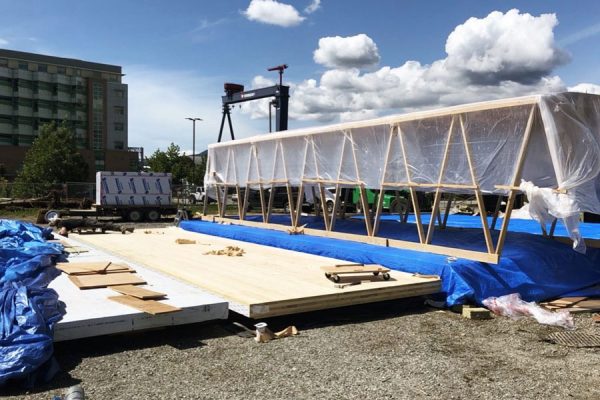
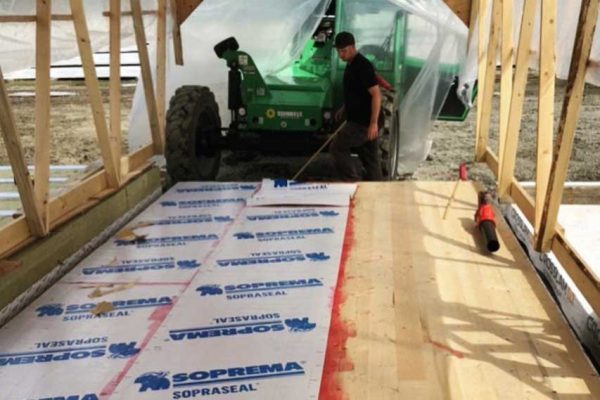

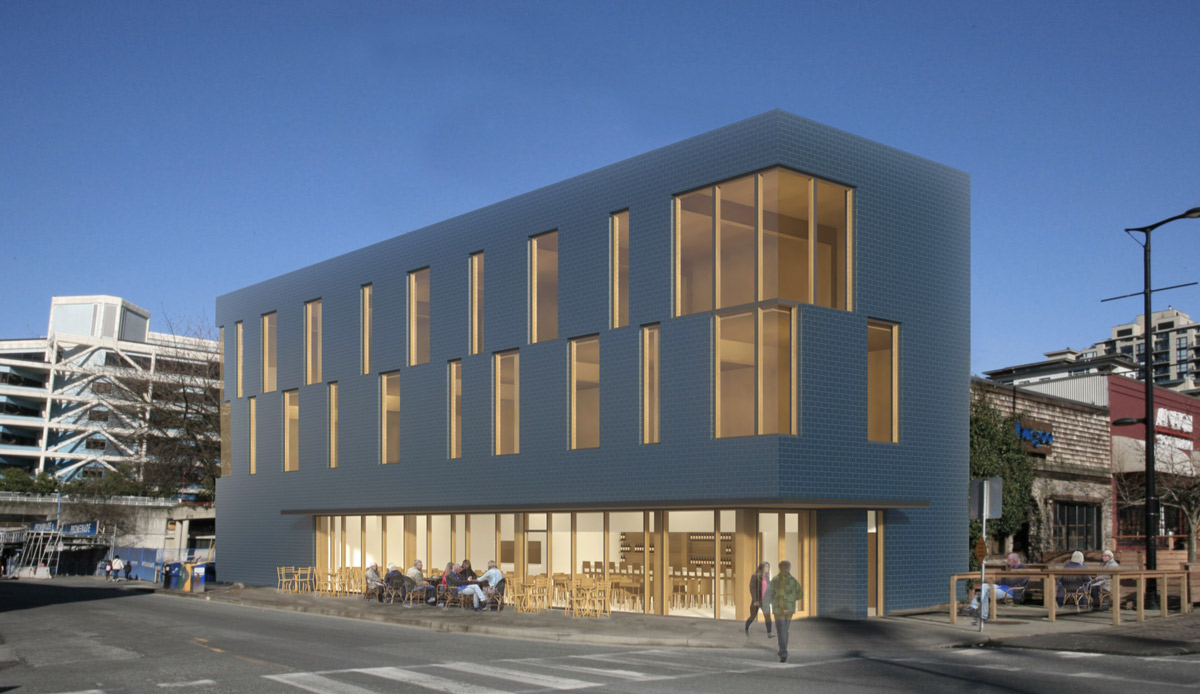
The entire structure of our West Bay Passive House consisted of CLT Panels: Click here to watch a video of the CLT install
2. Order the best windows
It’s extremely important to properly install the right windows for our high-performance homes, airtightness stands or falls with windows, so we always install the highest quality available. A few features our passive house windows all have in common:
- Triple-glazed
- Low U-value,
- High R-value,
- Argon or krypton filled to prevent heat transfer
- Thermally broken and of course – airtight!
We are lucky to be working with some amazing window suppliers who always deliver top-quality high-performance windows for our builds. Some installation pics of those extra heavy, super-sized windows below (some of them weighed in at 1,600lbs!!)
3. Work with the right professionals
We’ve been working with Airtight Solutions Inc on almost all of our projects now. With their cutting-edge envelope sealing system, aptly named ‘Aerobarrier’ they come in during our pre-drywall stage and seal even the tiniest of holes in our building envelope, guaranteeing a near 100% airtight structure in all of our builds.
By using this technology we can guarantee airtight results, which saves time and money and provides peace of mind. Airtight Solutions always perform two blower door tests, one before applying the sealing system and another after. This quickly shows us exactly how the airtightness of the building has improved, allowing us to analyze and focus on other components like insulation, windows and mechanical systems with absolute certainty. Most importantly this process guarantees us meeting the strict passive House and Net Zero requirements in all of our builds.
4. Testing, testing testing!
It is crucial to perform multiple blower door tests during a passive house or net zero build. We typically perform our first test in the pre-drywall stage, once the windows and doors are in and firmly sealed up. As mentioned before, the guys from Airtight Solutions perform two mid-construction blower door tests for us.
Once the home is in the finishing stages, we then perform another blower door test for the final airtightness result.
How exactly does a blower test work?
Passive House : 0.6 ACH50 pa max
Net Zero Certified home: 1 ACH50 pa – 1.5 ACH50 pa max
What does ACH50 pa mean?
ACH50 is the abbreviation for air changes per hour at 50 pascals (Pa).
So 3Ach50 means the total volume of air in the house changes out 3 times per hour at 50 pascals of pressure due to leaks in the envelope.
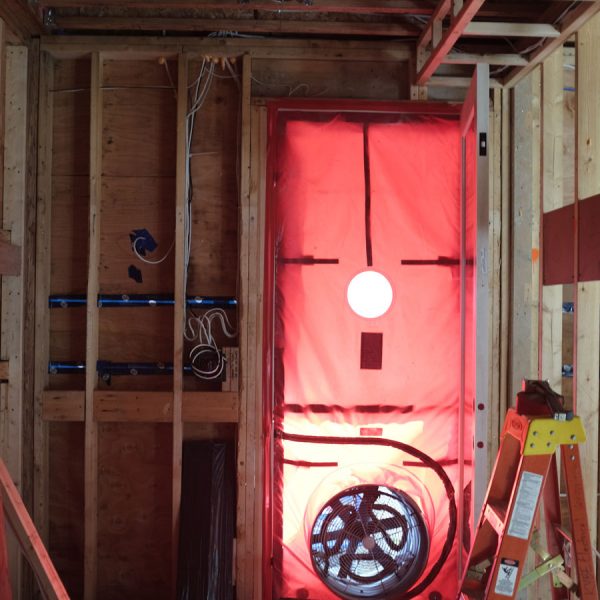
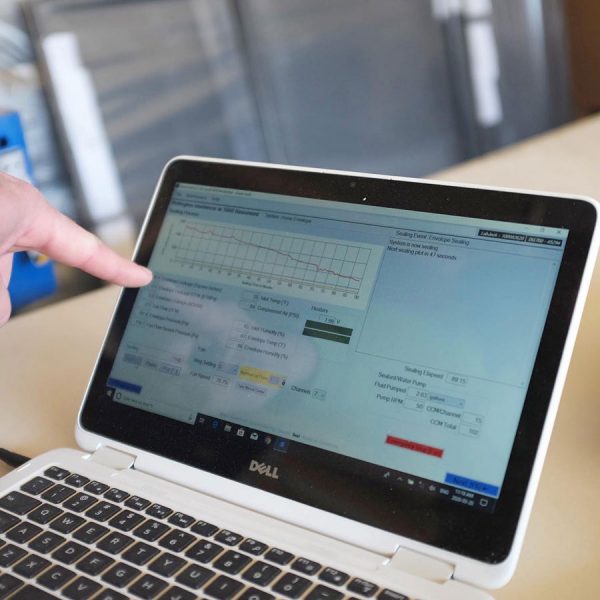
5. Ventilation
To prevent mold and mildew, drafts and hot or cold spots, it is important to install a Heat Recovery Ventilation HRV system in our airtight homes. Homes that aren’t airtight, e.g. Homes built earlier than 20 years ago typically don’t need any ventilation or air exchangers, as air leaks in the building envelope take care of that naturally. In an airtight home, there is no fresh air flow between the inside and outside of the building envelope, which is why we install a HRV unit in our Net Zero and Passive Homes ensuring perfect indoor air quality.
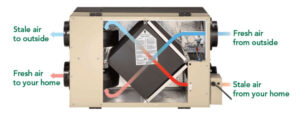
We’d love to hear from fellow builders and airtightness professionals about their efforts when it comes to achieving perfect airtightness in homes. Have you used the same envelope sealing system as Airtight Solutions? If so, what was your experience with it? For us, it was a huge game-changer! Please let us know your tips and tricks in the comments below!
Finally, we want to give a huge shoutout to all of our amazing staff here at Naikoon who are going above and beyond on all of our exciting new builds. It wouldn’t be possible for us to achieve Passive House and Net Zero requirements without their quality craftsmanship and attention to detail. Great job folks!
