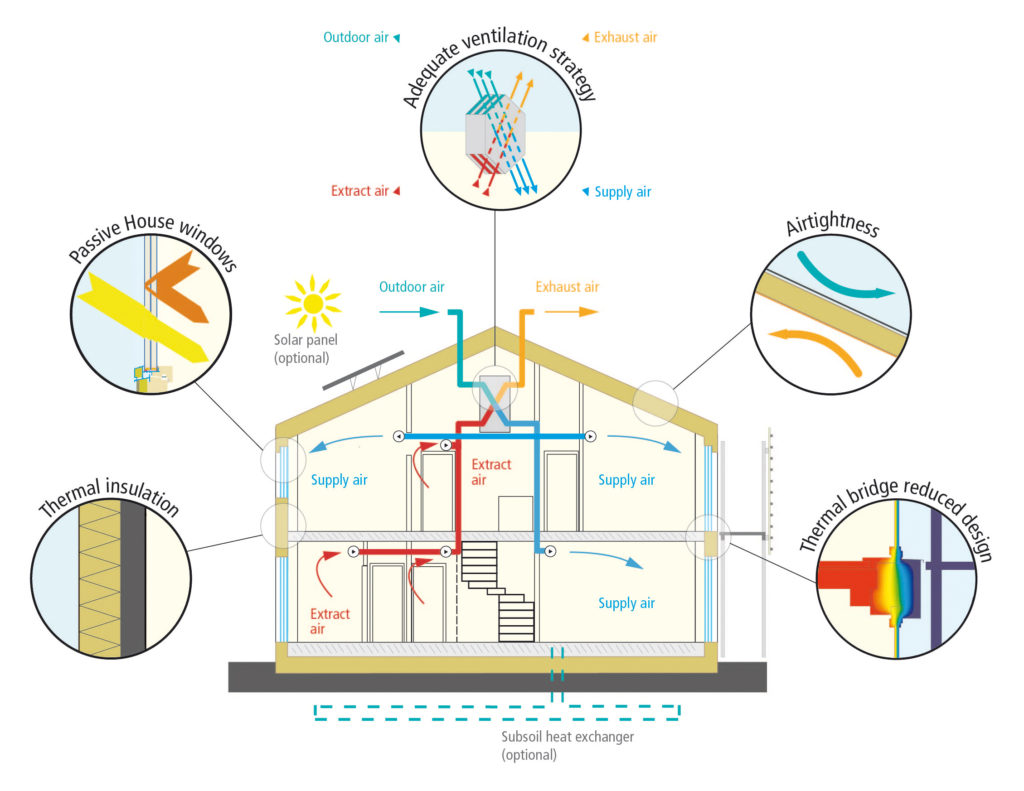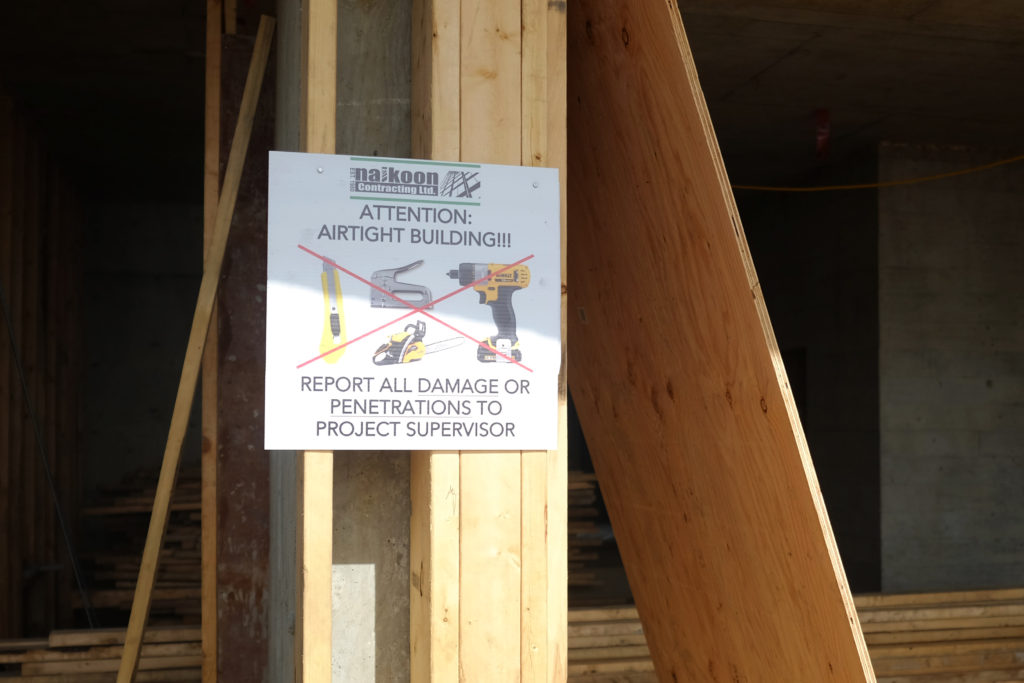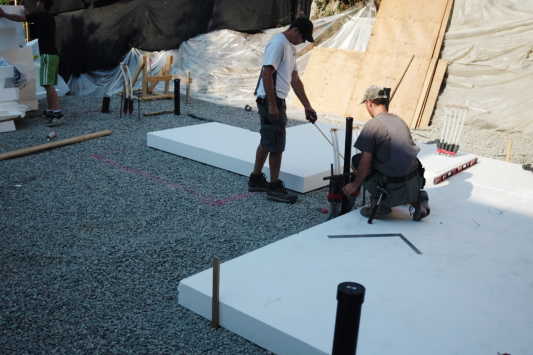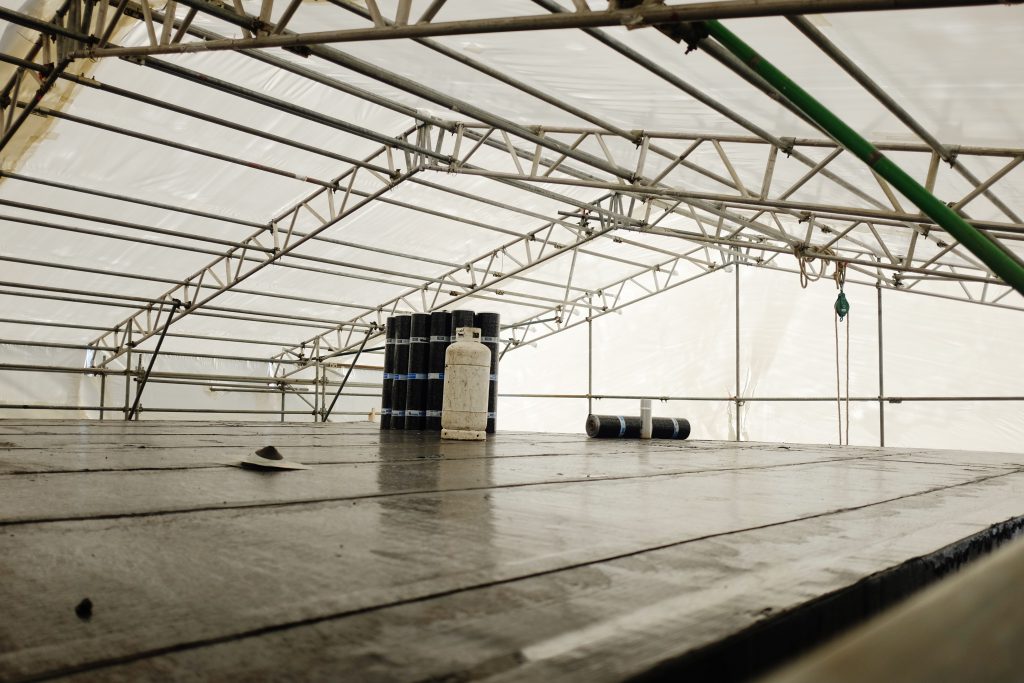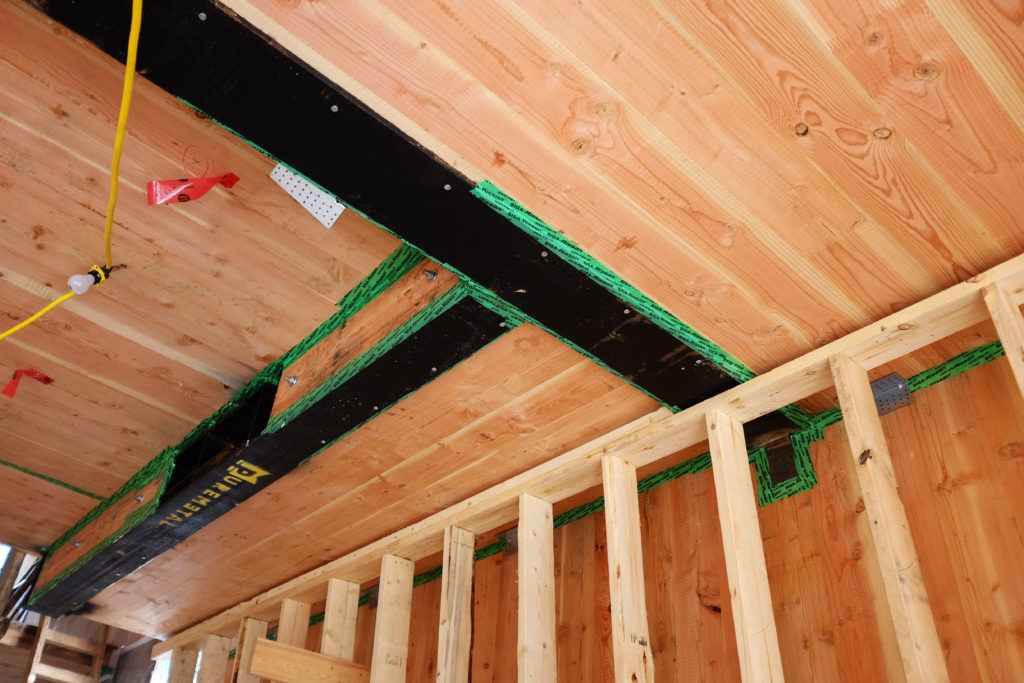When it comes to homes, the future is green. But how do you make that future a reality today?
The passive house movement may be the key. In Canada, ”The Saskatchewa Conservation House” provided much of the data which invented the Passive House standard that launched in Germany in the 1980s. The passive house has caught on throughout Europe and continues to be led by the German Passivhaus Institute.
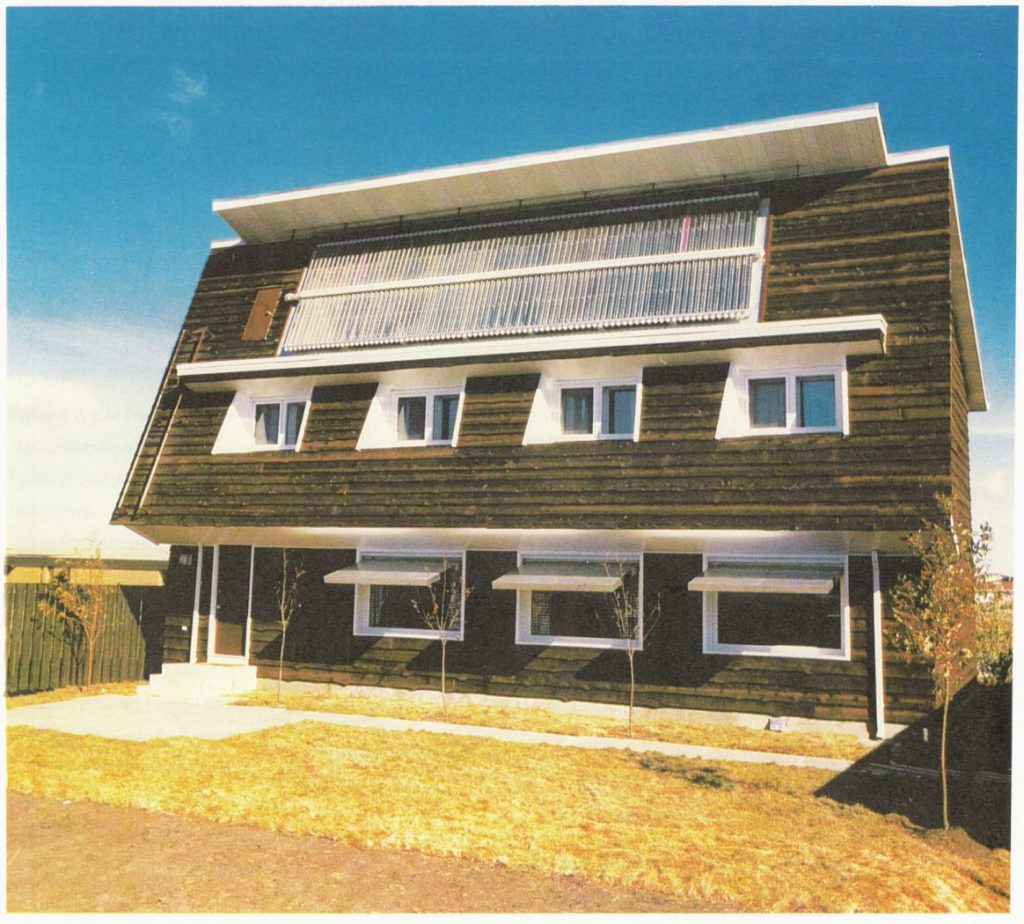
What is a passive house though? And how is this revolutionary type of environmentally sustainable home making its way to Canada?
Naikoon Contracting is building “Radcliffe”, which will not only seek Net Zero labelling but will also be the first Passive House Certified home in West Vancouver, designed by BattersbyHowat Architecture.
Passive house basics
We’ve all heard of energy efficient homes, but passive homes go one step further. Essentially, they are so efficient that they heat themselves, requiring no “active” heat source. How can that be possible, especially in the Canadian winter?
Luckily, as the passive house principle was discovered in North America and popularized in Germany, a lot of thought has gone into keeping the homes and their occupants warm in all climates. In Canada, the organization called Passive House Canada upholds the standards of passive house construction.
These five principles are what make a home passive – and all-weather heating a reality.
1. Low-heat transfer windows
Window frames are well insulated. They’re then fitted with low-e or low emissivity glass, which is glass that’s been treated to reflect infrared light and heat back into the house instead of letting it escape.
2. Thermal insulation
Insulation is key to keeping heat in the passive house. Therefore, in cold climates, a passive house needs thermal insulation with a heat transfer of no more than 0.15 W/(m²K). Basically, the isolation can’t lose more than 0.15 watts per degree of temperature difference and per square metre of exterior surface
3. An airtight building
Under a pressure test, the home can’t have air leakage through gaps that a more than 0.6 of the total house air volume per hour. So the air in the house, stays in the house, keeping the warmth in with it.
4. Ventilation heat exchange
In most homes, when exhaust air is pushed out, the heat it contains goes along with it. In a passive home, however, a heat exchanger transfers at least 75% of that heat back into the fresh air. This way, there is both good air quality and retained heat.
5. No thermal bridges
No matter the insulation used in a home, heat can still escape if there are thermal bridges (also known as heat bridges). A thermal bridge happens when an item, like wooden struts, conducts heat faster than the insulation around it. The heat in the room funnels toward it, escaping through the thermal bridge that’s created.
The passive home in Canada
Though we’ve been building high-performance homes based on the same basic principles for a decade including “R-2000 certified” homes, we’re now building our first Canadian passive house. With a background in German building techniques and specializing in green homes, we bring an expertise with passive house construction. How are we making our first passive home?
We’re glad you asked!
In terms of windows, we’re using triple glazed, thermally broken glass with a u-value of 0.67. That means little heat will be able to escape.
Our thermal insulation begins in the foundation, where we’ve laid between 6-12 inches of high-density EPS foam.
We’ve then employed 4 inch EPS exterior insulation in the foundation walls, with the service cavity filled with Batt Insulation. Batt Insulation also fills the service cavity in the above grade walls, which have 6-inch Roxul Comfortboard 80 insulation.
For the roof, we’ve used a combination of 4-6 inch EPS, 3 inch Sopralso, and 2.5-inch Soprarock insulations, as well as a tapered slope foam package. Heat won’t be escaping from this house!
In terms of airtightness, we’ve achieved a continuous building seal. To do this, we’ve employed a combination of Soprema products below-grade and Siga products above. The ventilation heat exchange is achieved with a Zehnder’s Comfoair Q600.
Finally, the fibreglass window brackets and thermal broken shock connectors we’ve used have ensured there are no thermal bridges in the house.
With all these elements in place, our West Bay build will be the perfect temperature year round – all without active heating or cooling.
Looking for a passive house of your own? Get in touch with us today to discuss your options.
