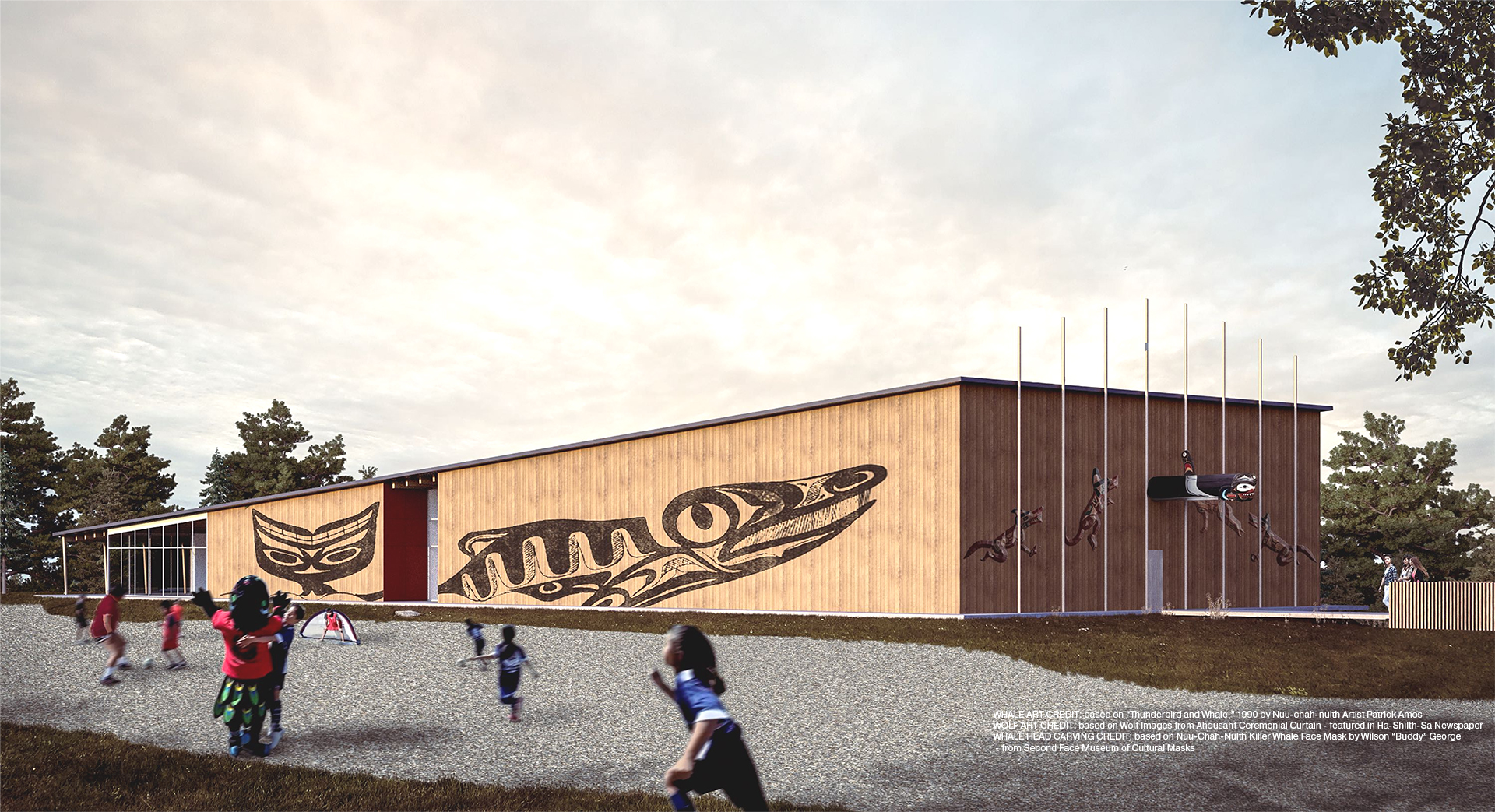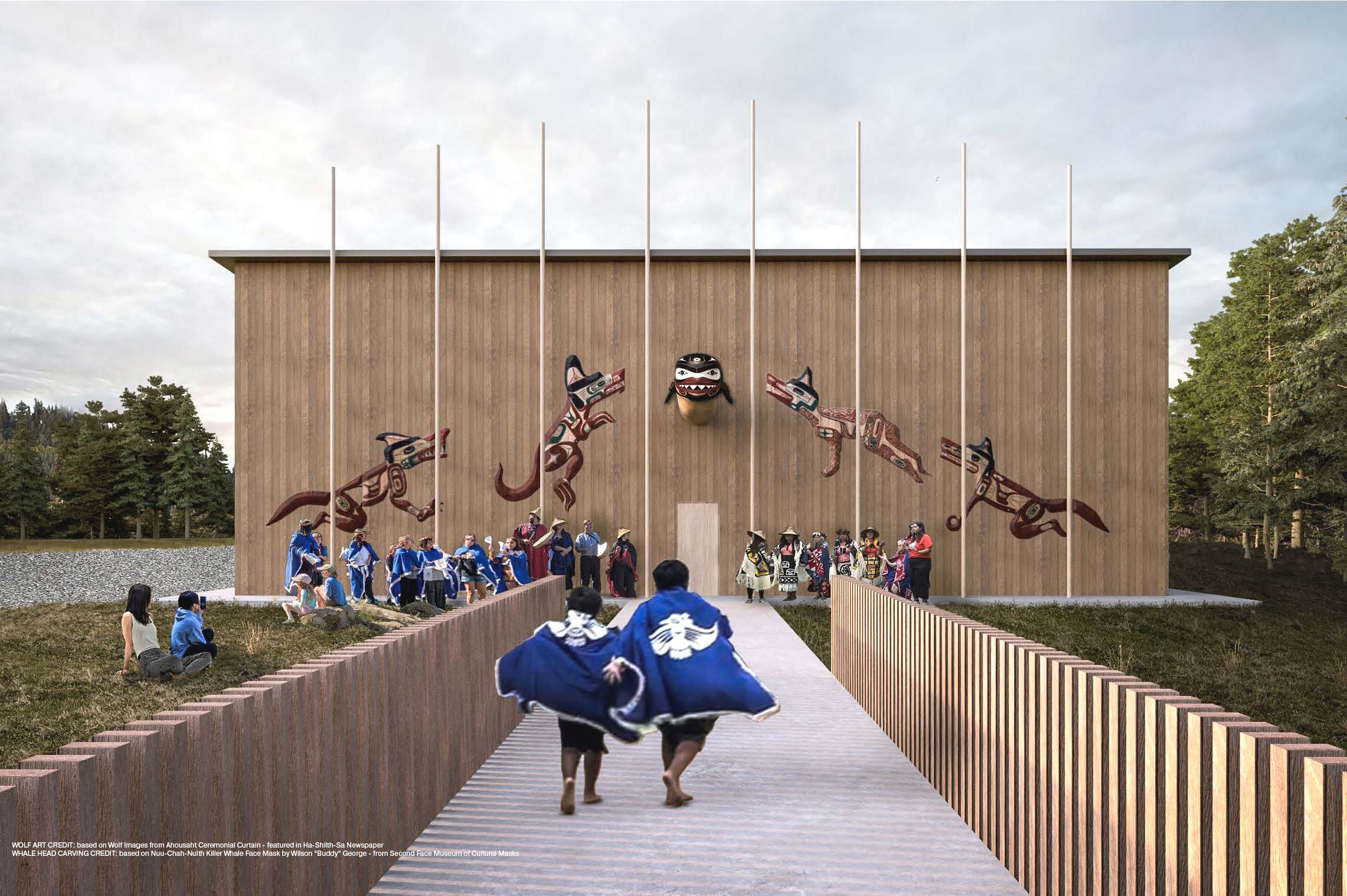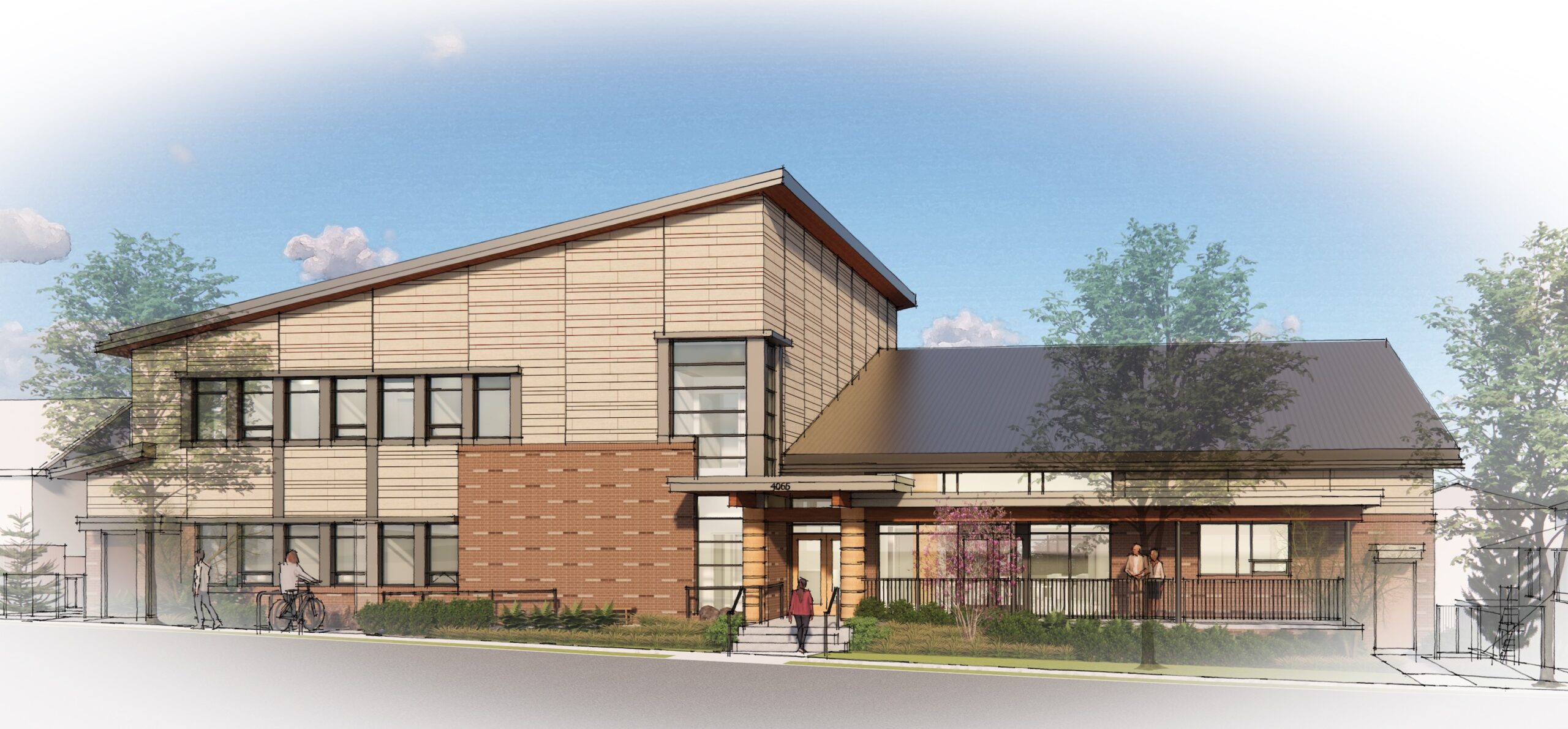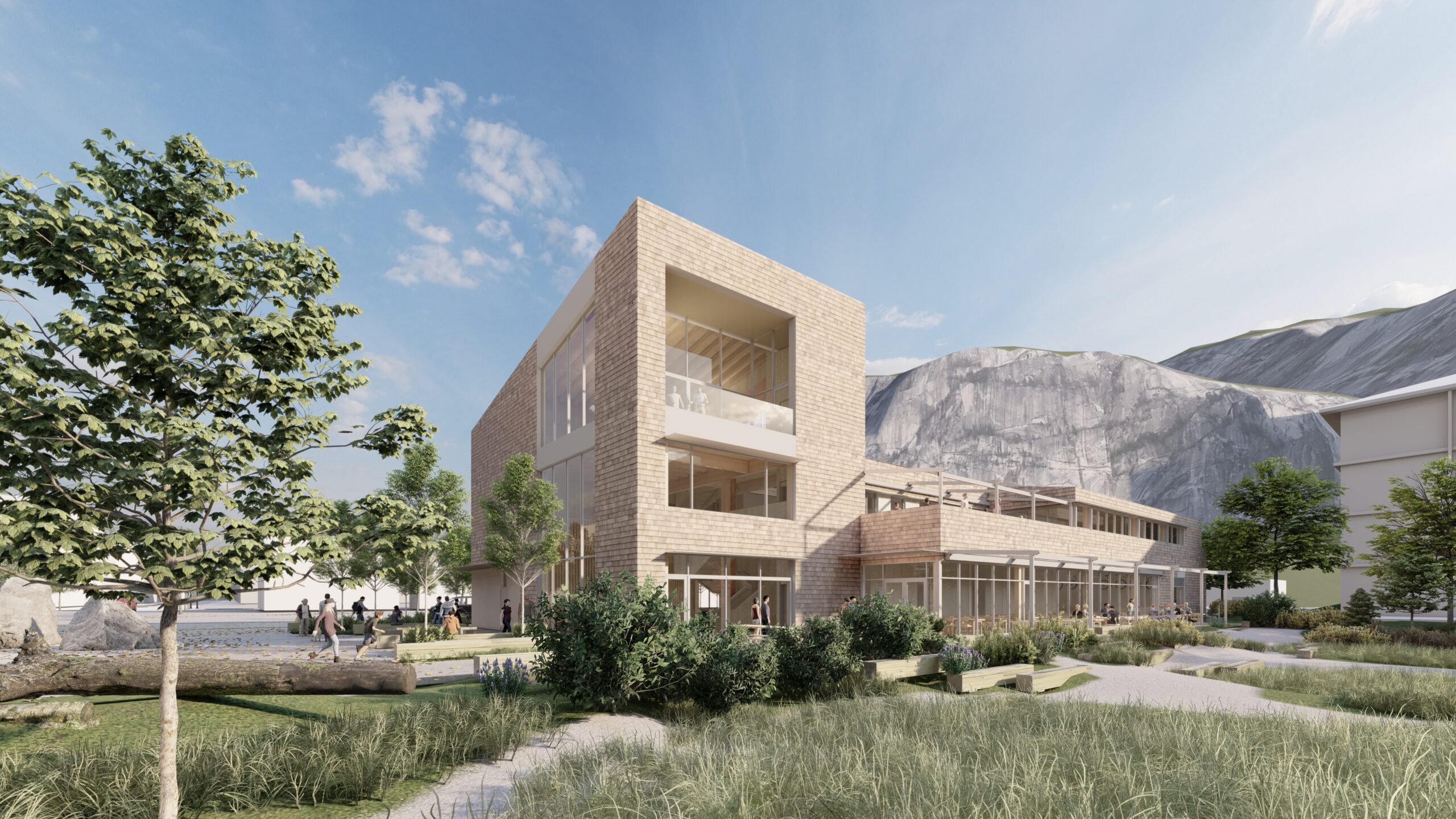- Location
Ahousaht, BC
- Completion
In progress
- Size
13,455 sq ft

Ahousaht Longhouse

Set in a breathtaking coastal landscape, the Longhouse is thoughtfully integrated into the natural surroundings. The design incorporates site-specific elements such as architectural concrete retaining walls and site improvements, ensuring the structure harmonizes with the rugged terrain. The construction also includes the development of essential site infrastructure, including an access road, parking, utility connections, and a sanitary sewage disposal system.
Materials for the Longhouse are chosen for their durability and low-maintenance qualities, ensuring the building can withstand the harsh coastal environment. The project emphasizes sustainability and local employment, with a focus on using local labor and Indigenous contractors to foster community engagement and economic benefits.
The Longhouse represents a major investment in the future of the Ahousaht community. The site has been designed to accommodate future expansion, making it not just a building, but a long-term commitment to cultural preservation and community growth.
Team
Architect and Interiors: McFarland Marceau Architects
Structural: Equilibrium Consulting Inc
Mechanical: The AME Consulting Group Ltd
Electrical: e2 Engineering Inc.
Geotech: GeoPacific Consultants Ltd.
Renderings: McFarland Marceau Architects

