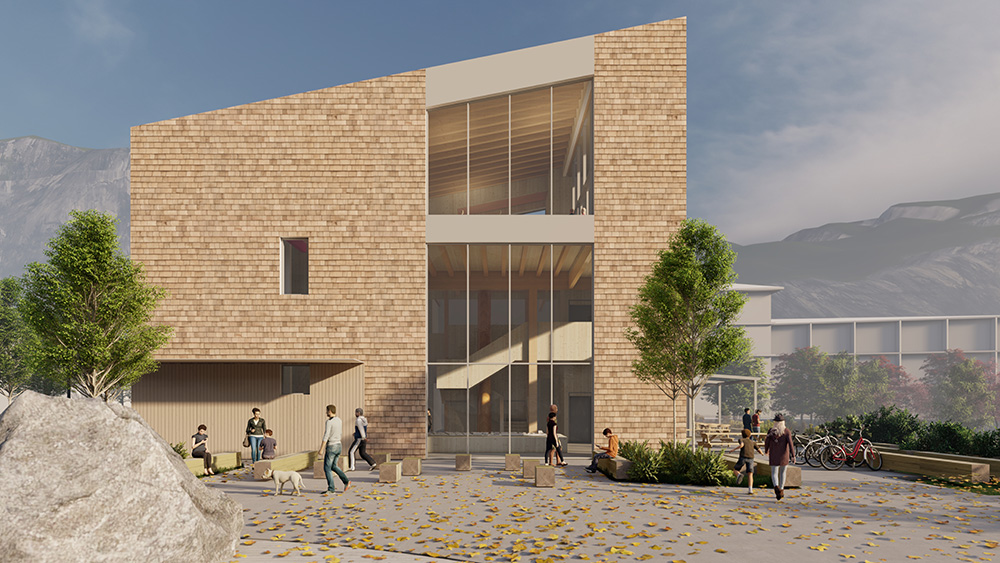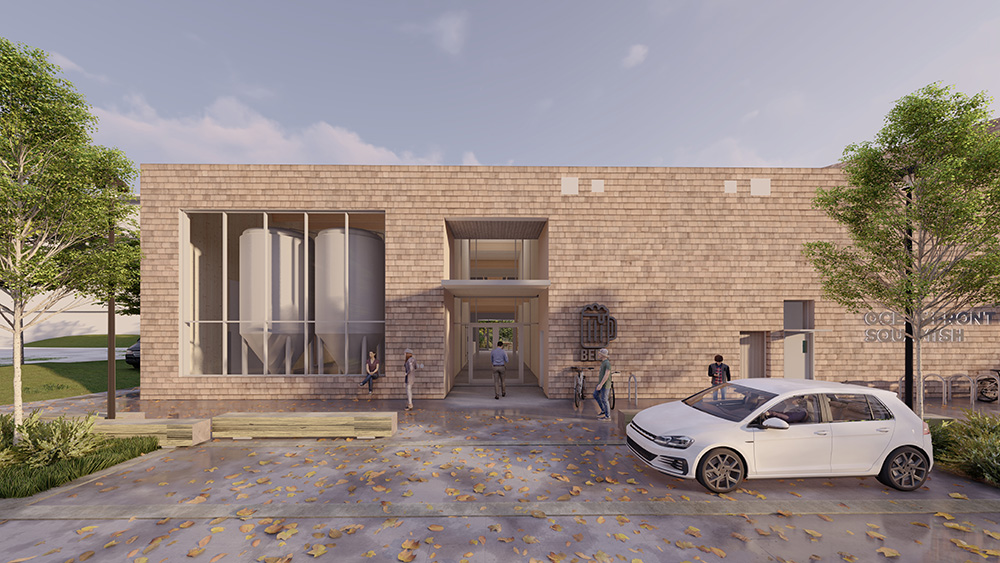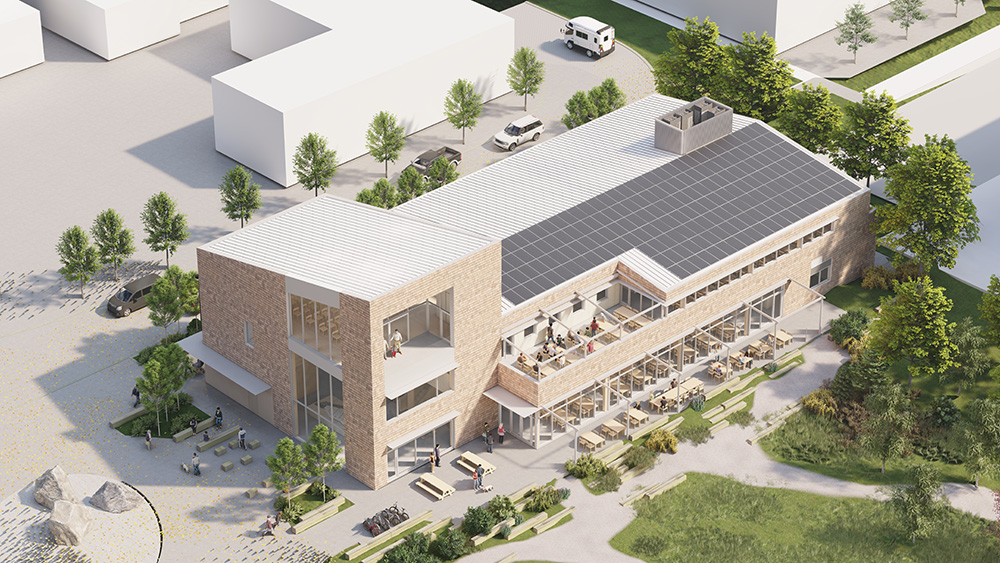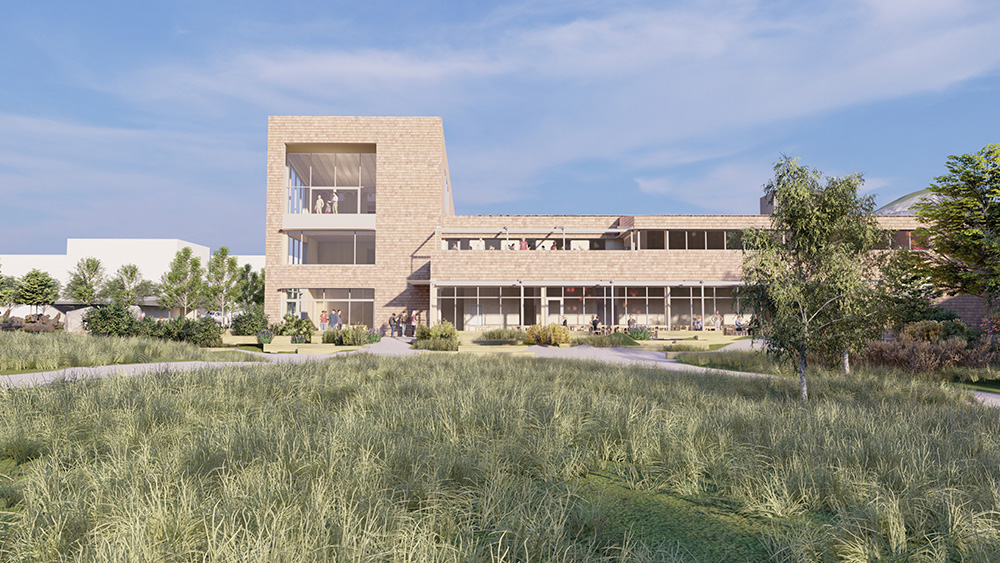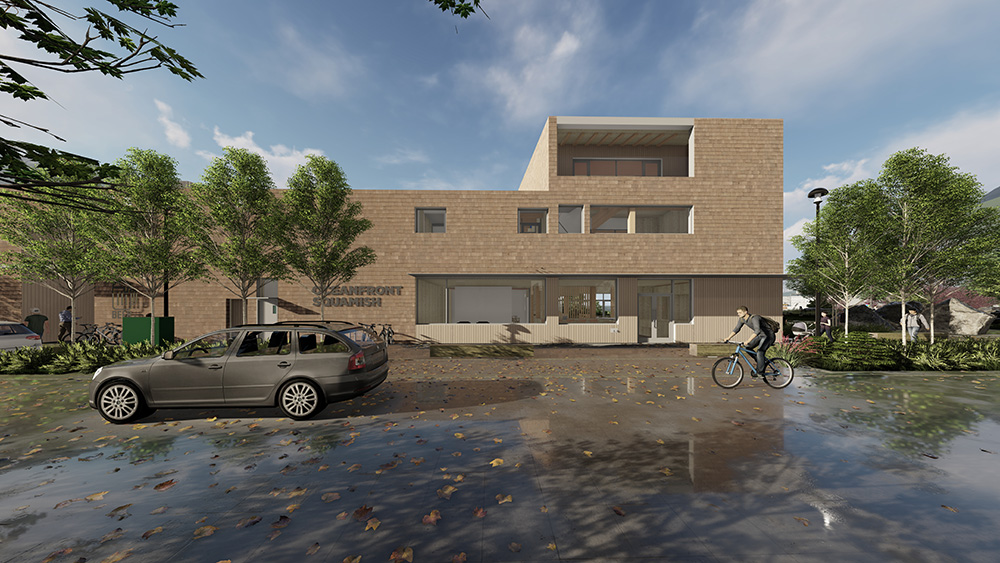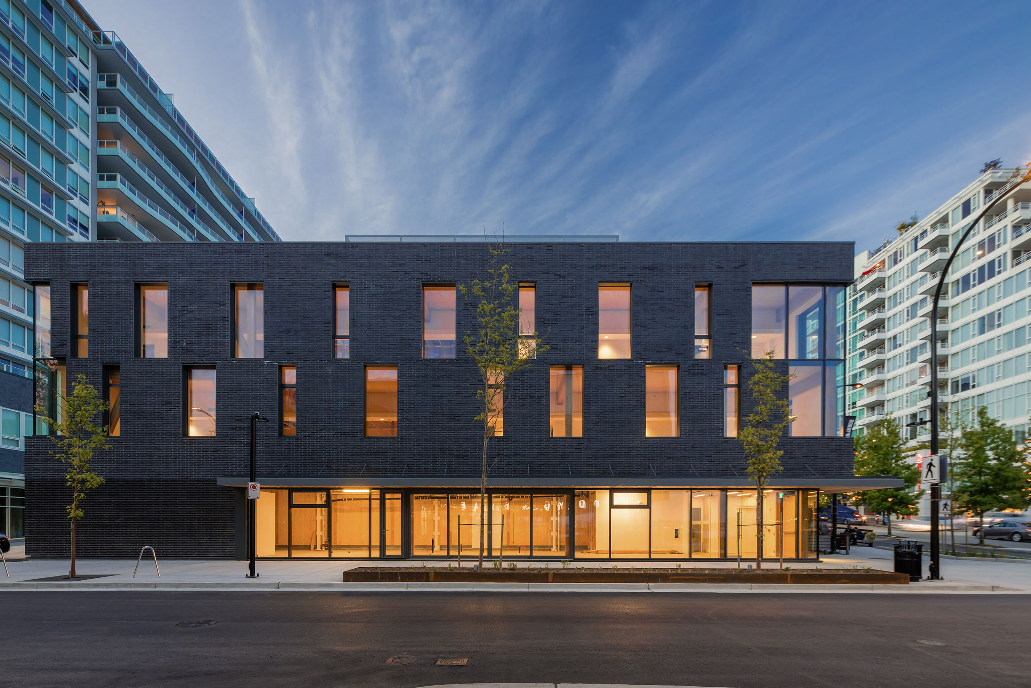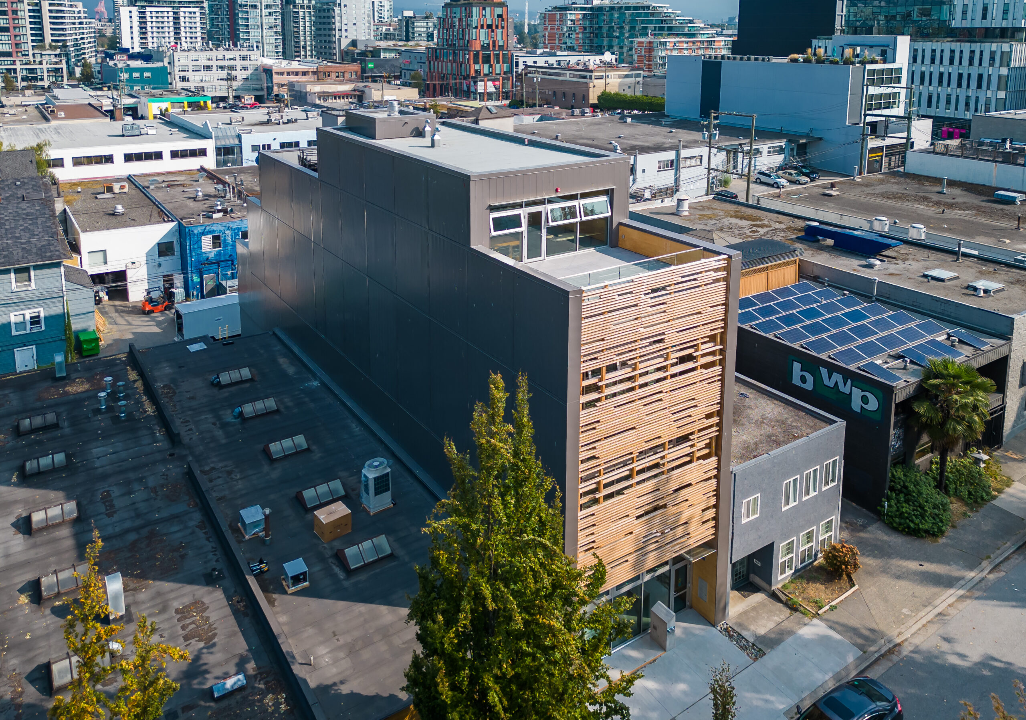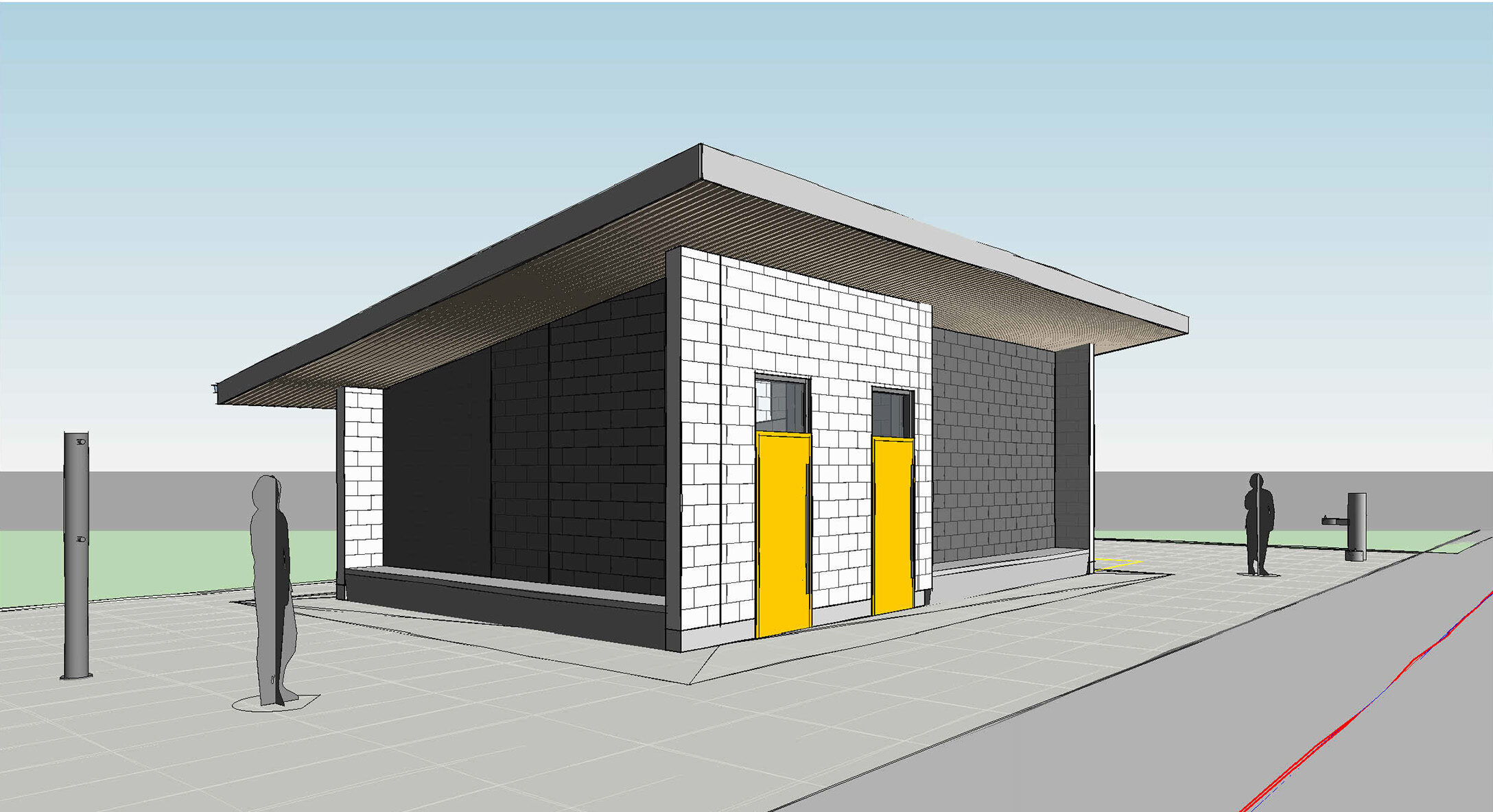- Location
Squamish, BC
- Completion
Anticipated 2024
- Size
16,748 sq ft
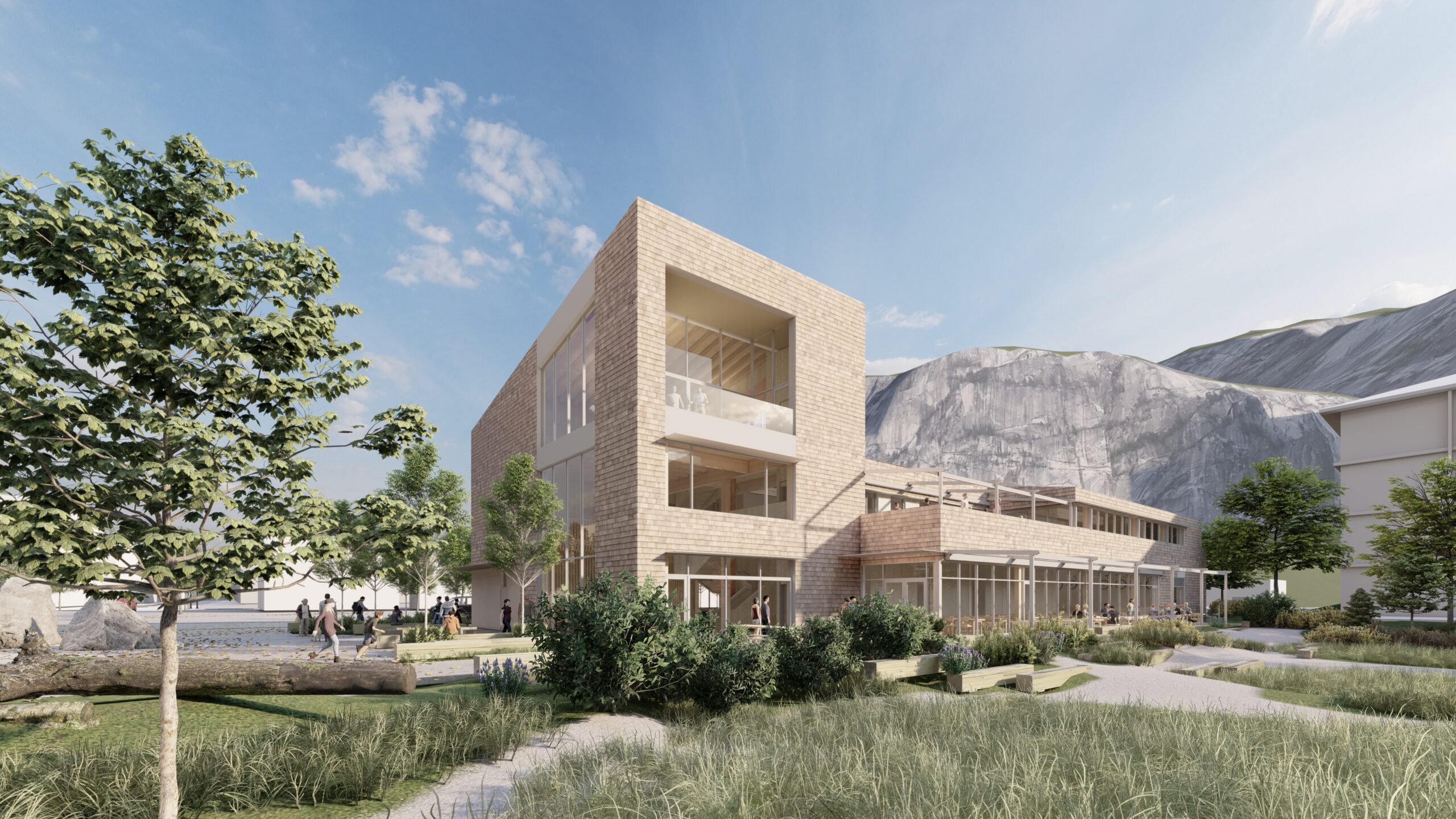
Oceanfront Squamish Presentation Centre
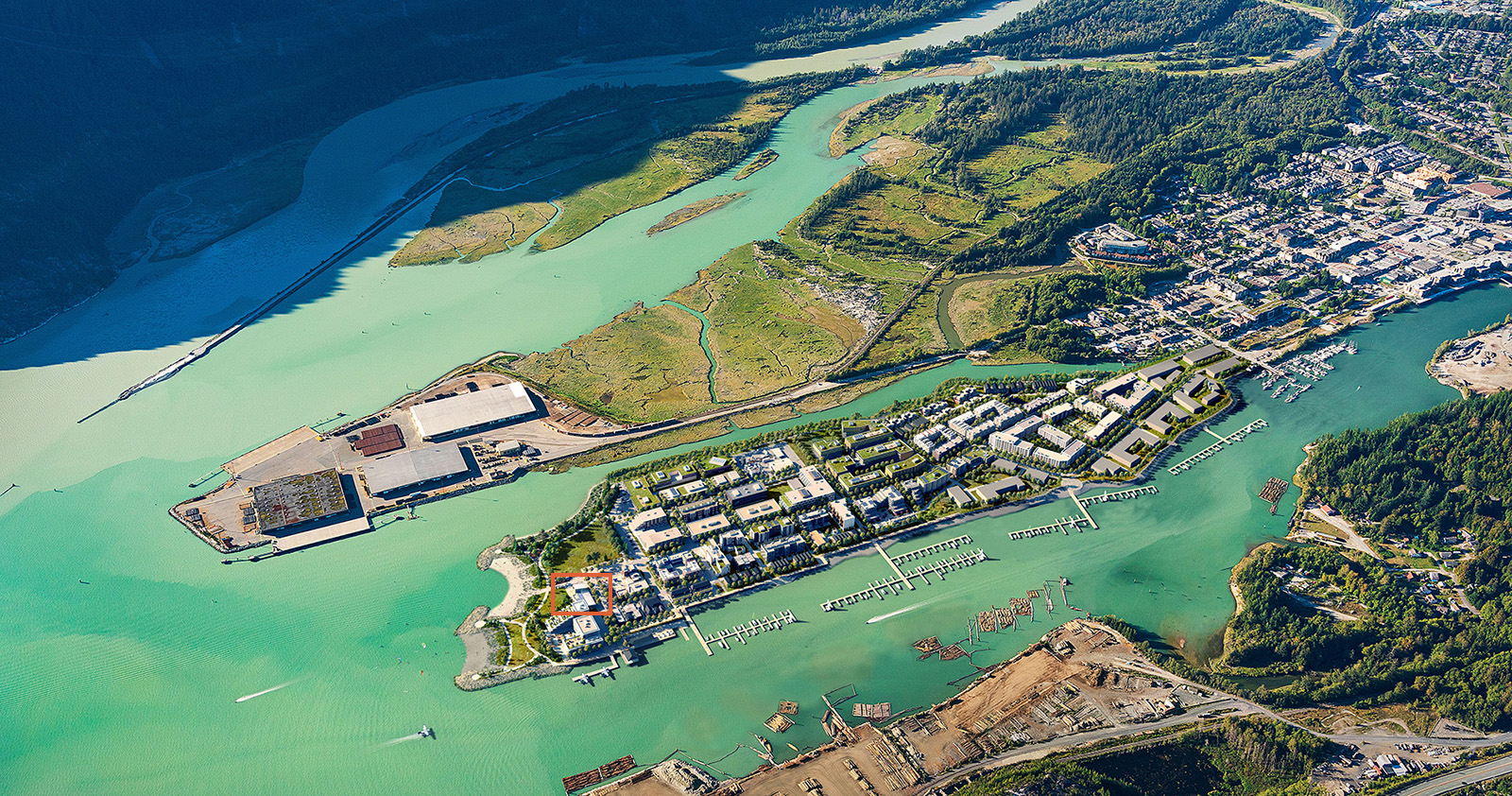

Located on the southern end of the peninsula, the Presentation Centre will face an 11-acre public park with sweeping views of Howe Sound, the Squamish Chief, and Shannon Falls.
In time, the remaining development will be built out with multi-family housing, a three kilometer multi-use waterfront trail, light industrial facilities, a learning campus, and mixed-used buildings with retail opportunities.
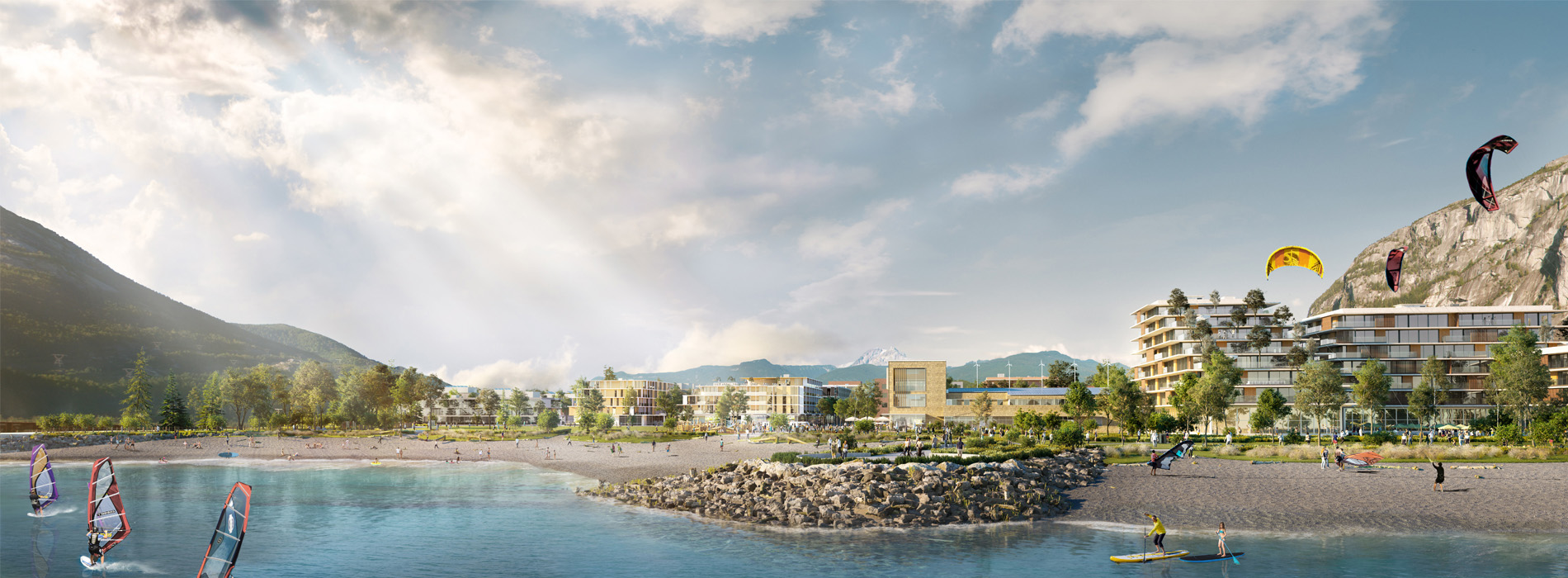
The build
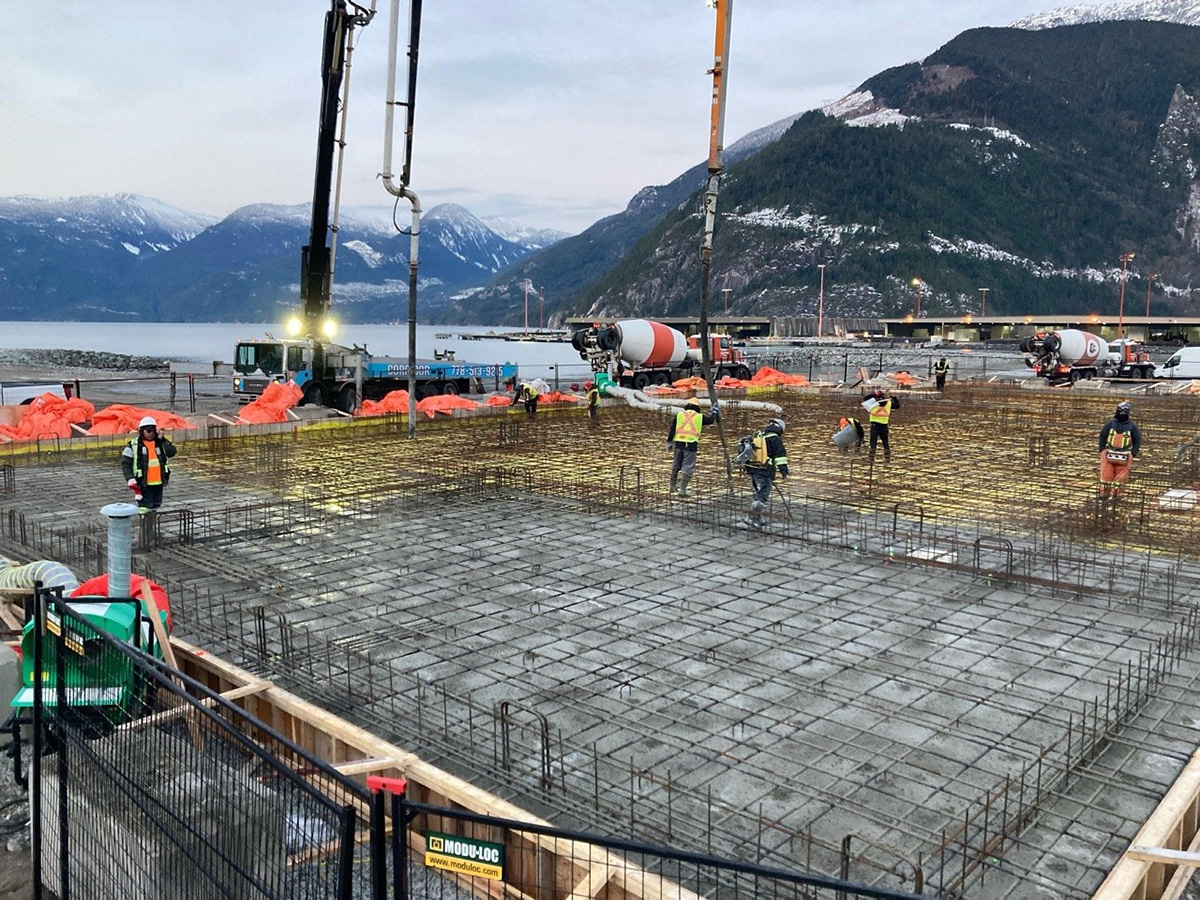
Concrete foundation
At 556 cubic metres, the foundation for the Presentation Centre is Naikoon’s largest concrete pour by volume to date. Post-pour, an unexpected drop in temperature threatened its ability to set, requiring quick thinking from the project team; the area was tented and a heat pump installed to keep the concrete a consistent temperature for several days.
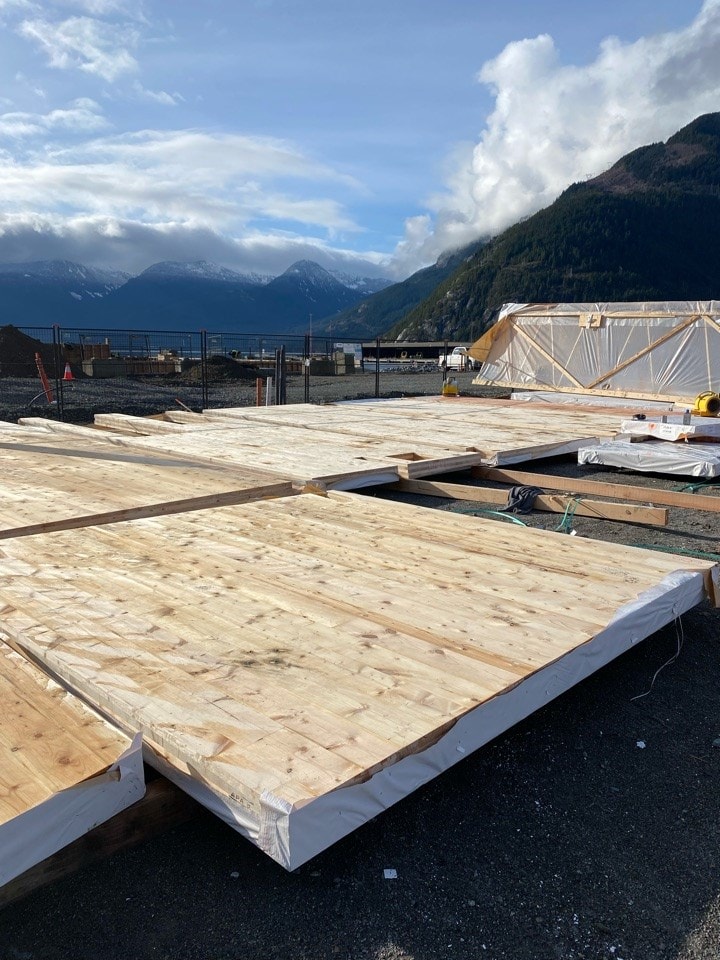
Lay-down yard
Prefabrication methodologies are an effective way to minimize construction labour costs, and in Squamish, our team took it a step further by creating a nearby lay-down yard. The yard is a huge asset in our process, giving us full quality control over factory-made components, while giving us an opportunity to save additional time by applying the rain screen membrane horizontally. Our time-saving measures proved valuable. Despite adverse weather conditions (including 20 knot winds and an early dump of snow), the building was erected in six weeks, meeting our target.
Press
Team
Architect: SLA
Structural: RJC Engineers
Mechanical: CES Group
Electrical: PBX Engineering
Landscape: Hapa Collective
Envelope: Evoke
Interiors: Area3 Design
Geotechnical: GVH Consulting Ltd.
Code: LMDG
Renderings: SLA
