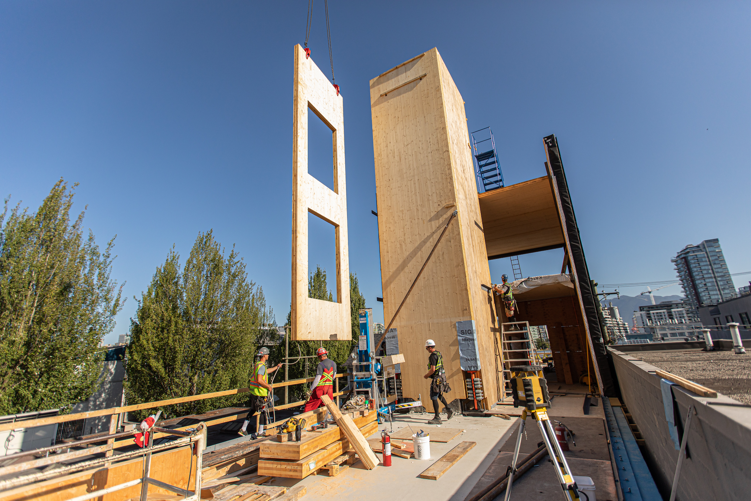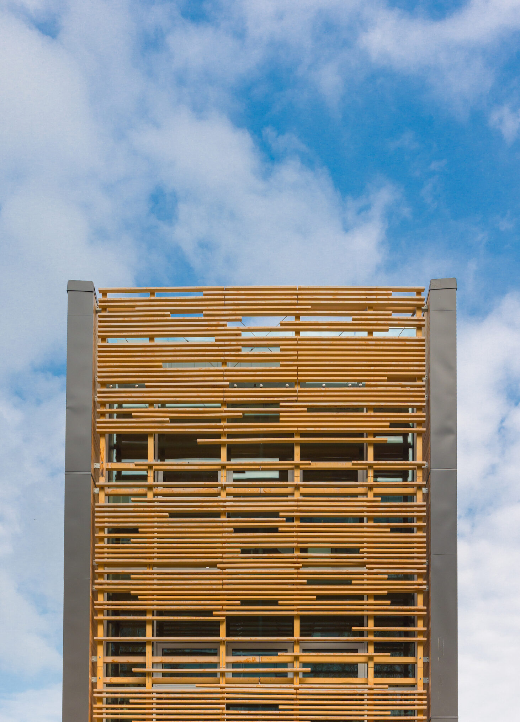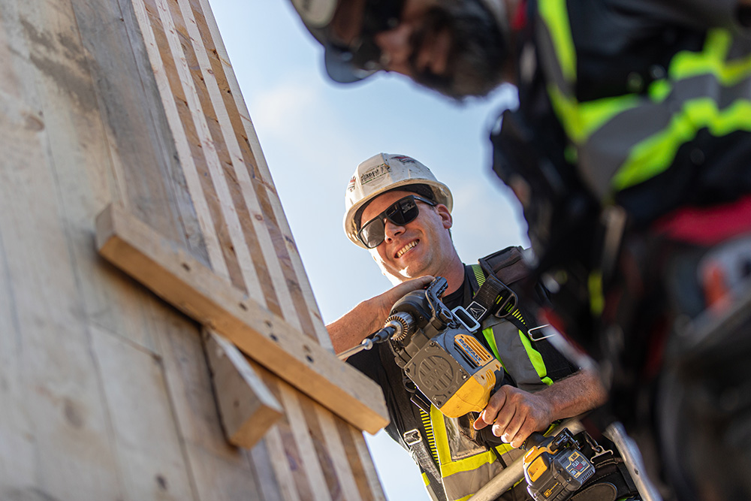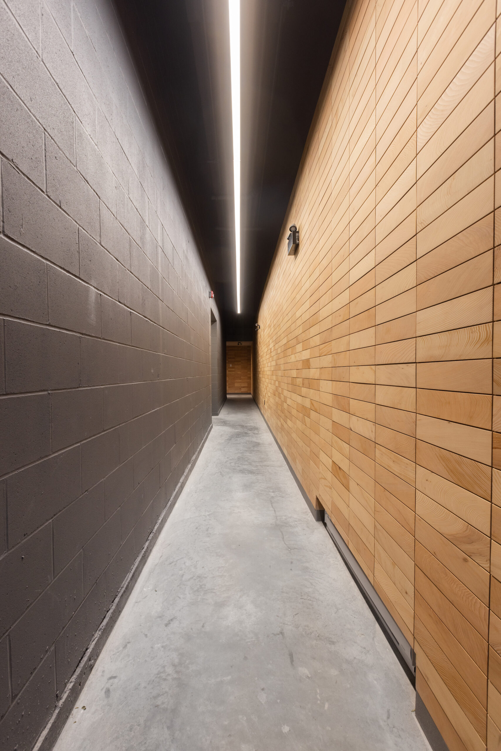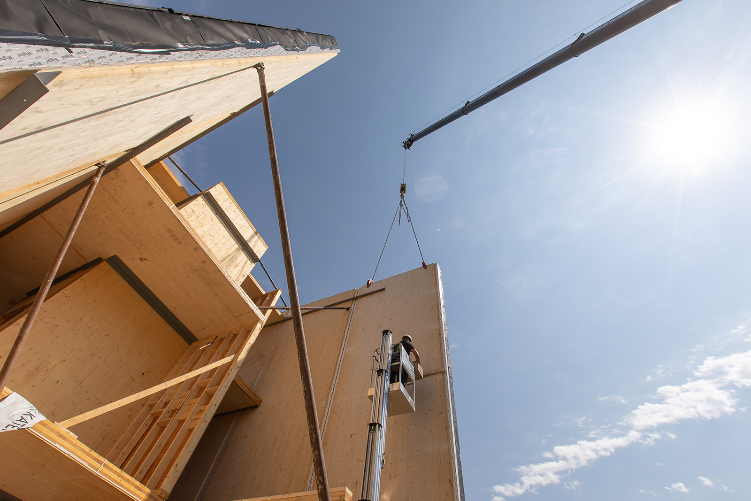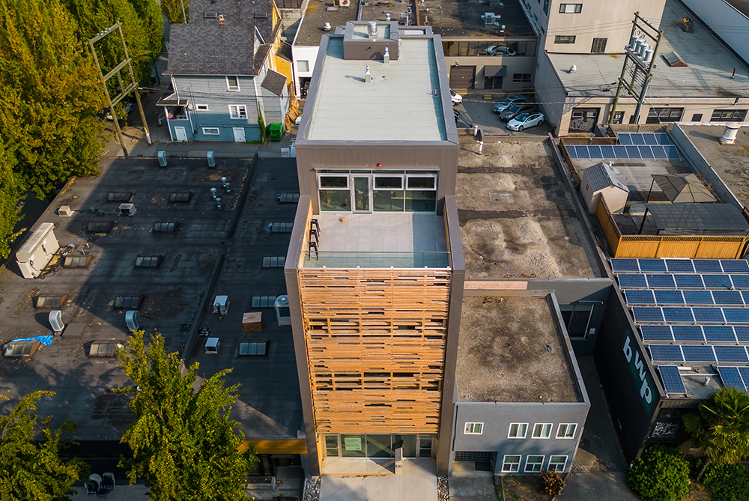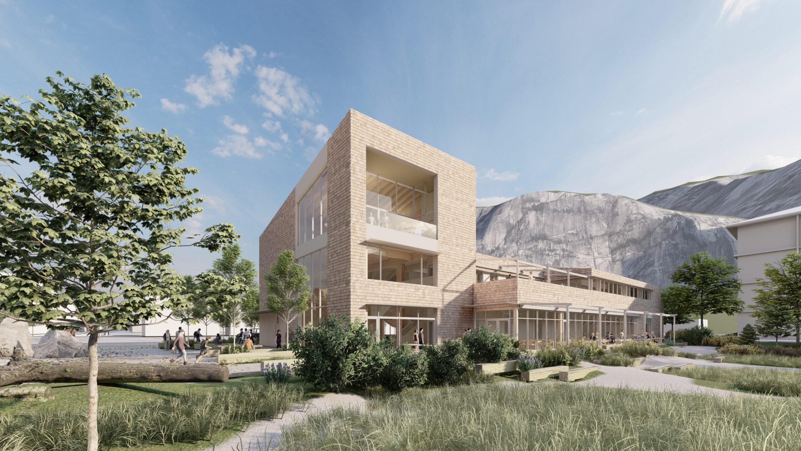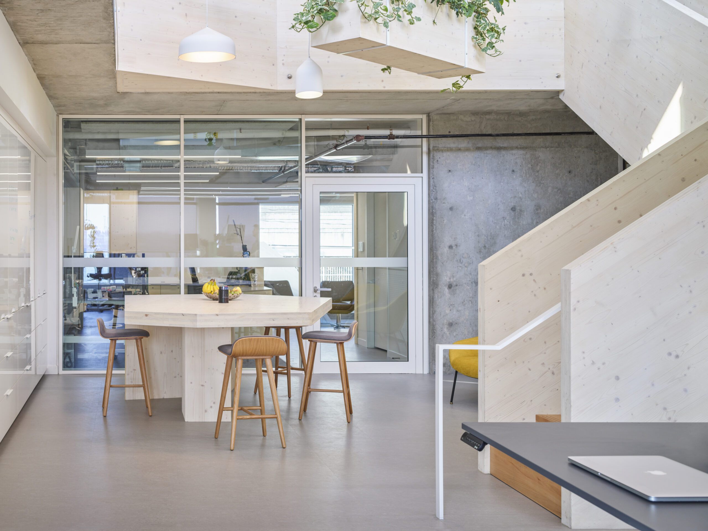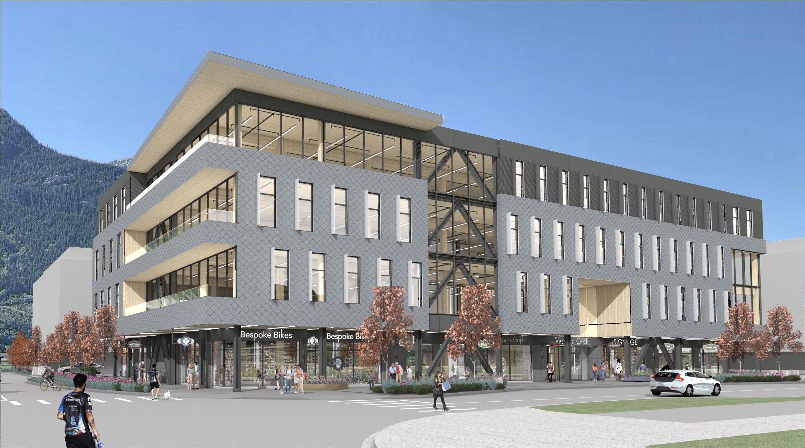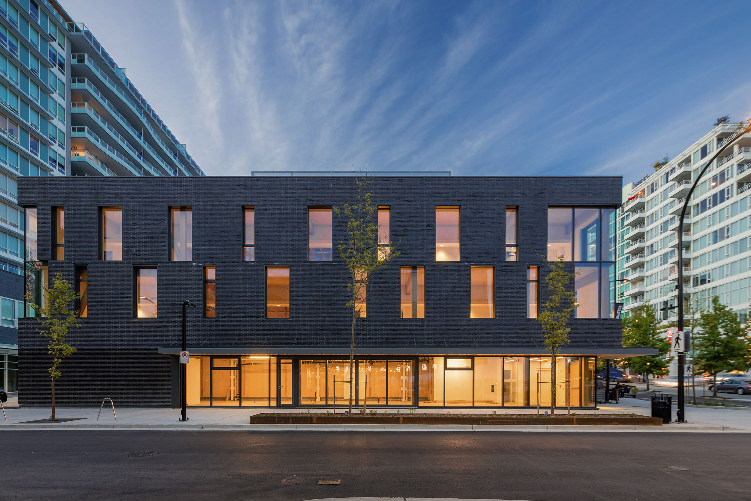- Location
Vancouver, BC
- Completion
2022
- Size
9,040 sq ft
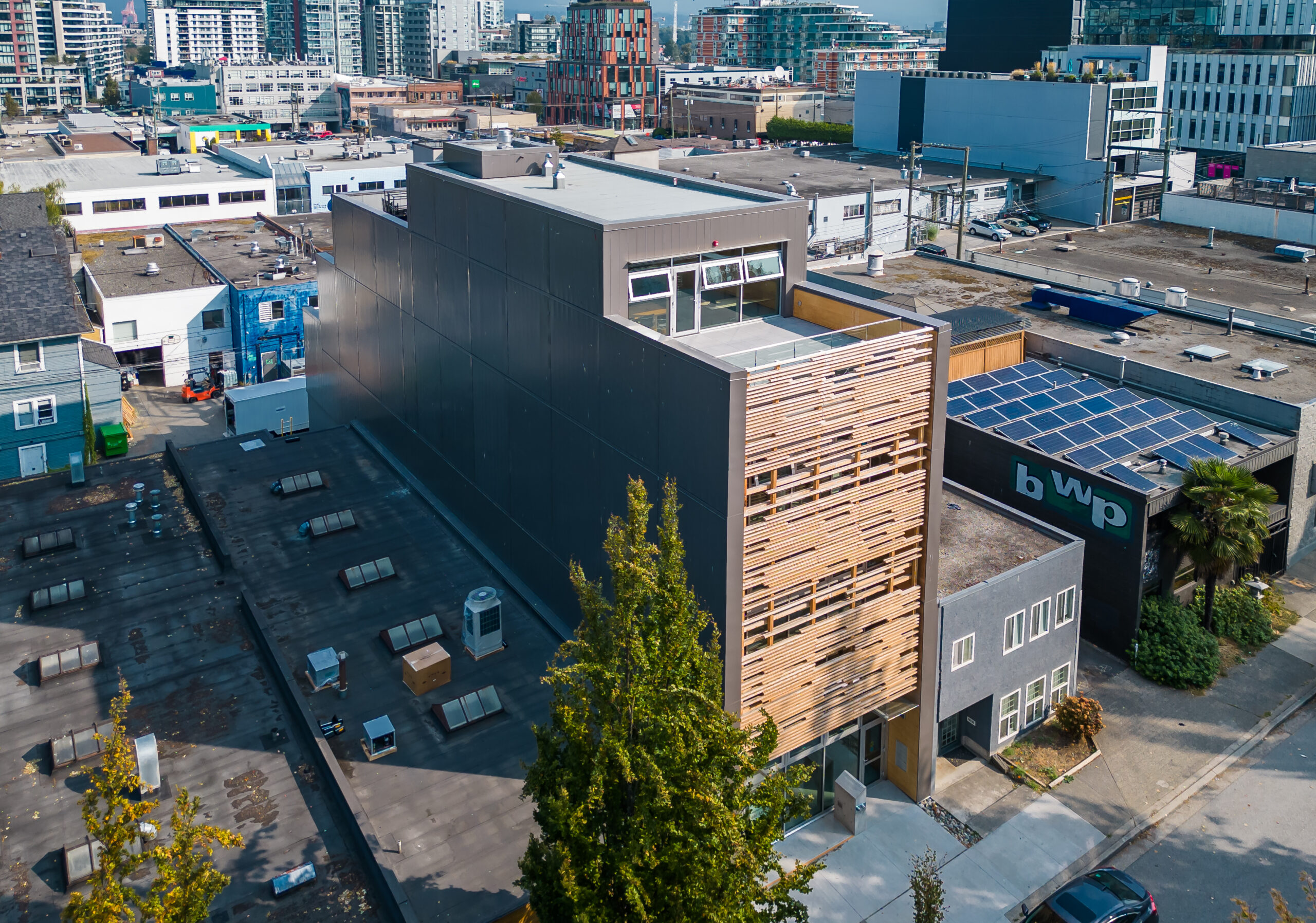
oN5
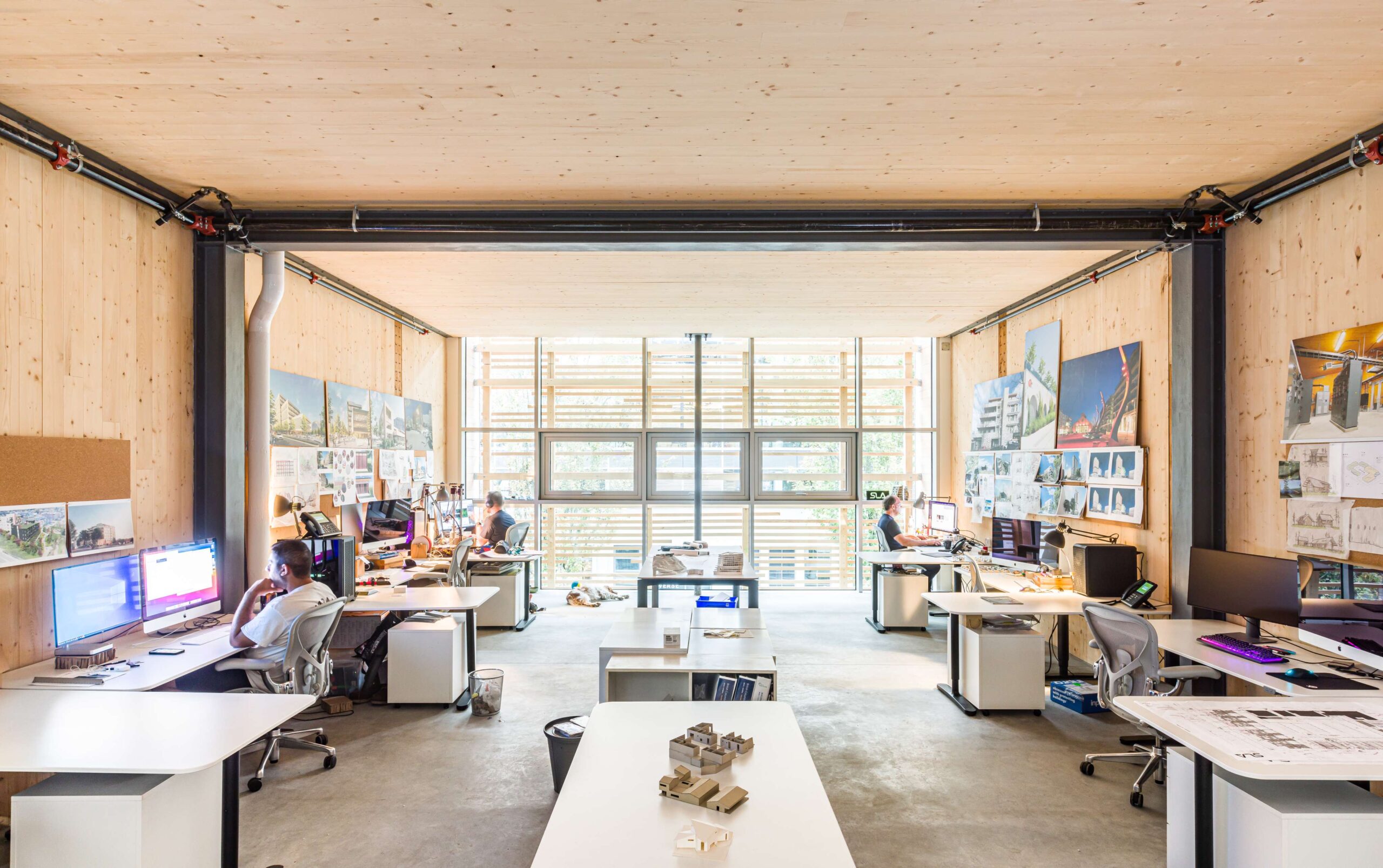
The engineer's contractor
When structural engineer Robert Malzyk, Principal at Timber Engineering, conceived of a new development in Vancouver’s Mount Pleasant neighbourhood, he turned to Naikoon Contracting to help execute his vision. As owner, and eventual tenant, Robert wished to showcase the beauty, structural performance, and sustainability of mass timber in this mixed-use four-story commercial building.
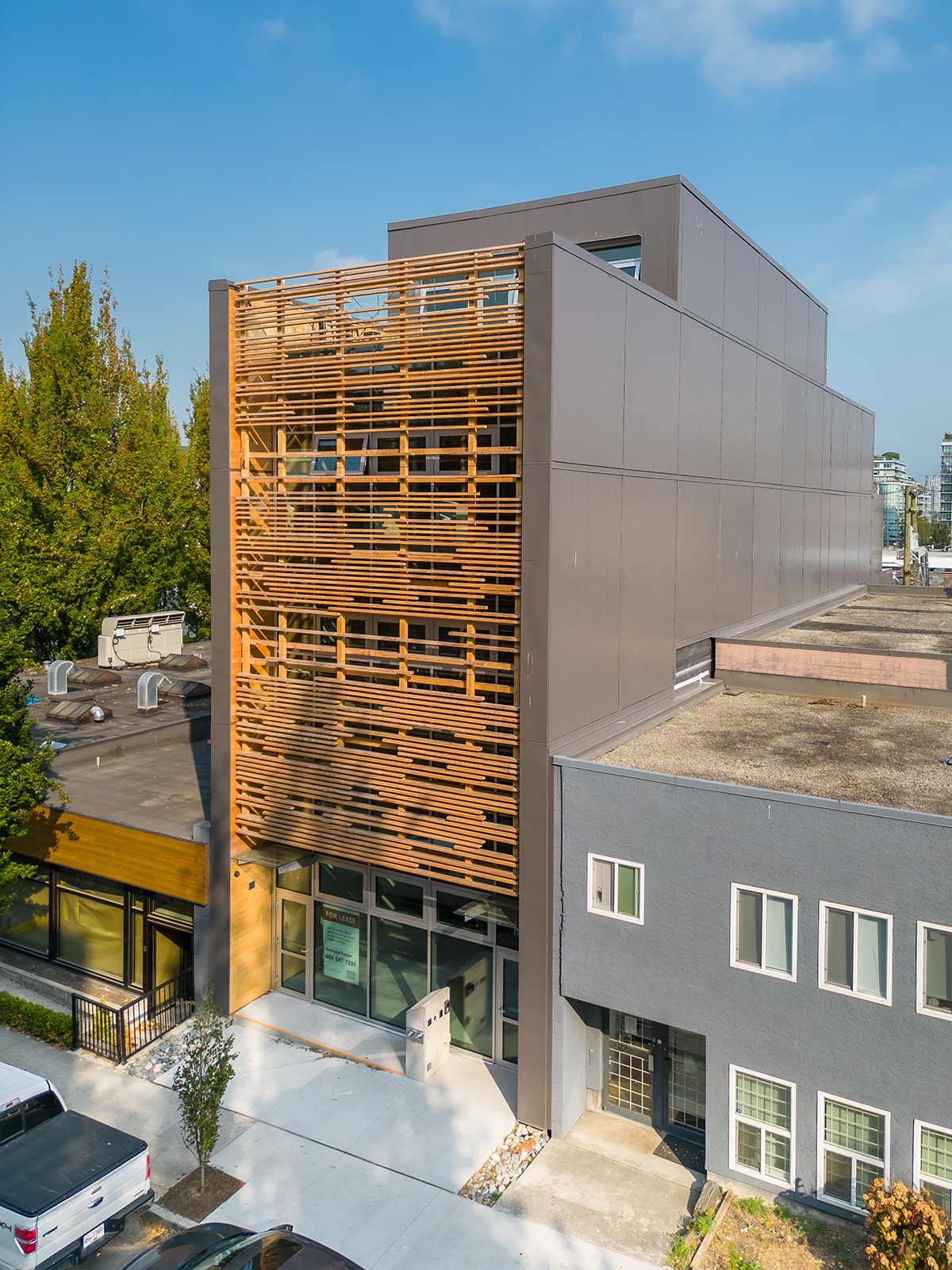
Prefab(ulous)
The tight, urban infill, zero-lot-line site—just 25 feet wide—along with a deep desire to minimize disruption to the neighbourhood, fuelled innovation thinking in regards to the superstructure. Naikoon and the design team leveraged virtual construction technology to prefabricate load-bearing Cross-laminated timber (CLT) shear wall panels, which were lifted into place on-site. This approach allowed the superstructure to be constructed in 13 days—up to 80% faster than traditional construction methods.
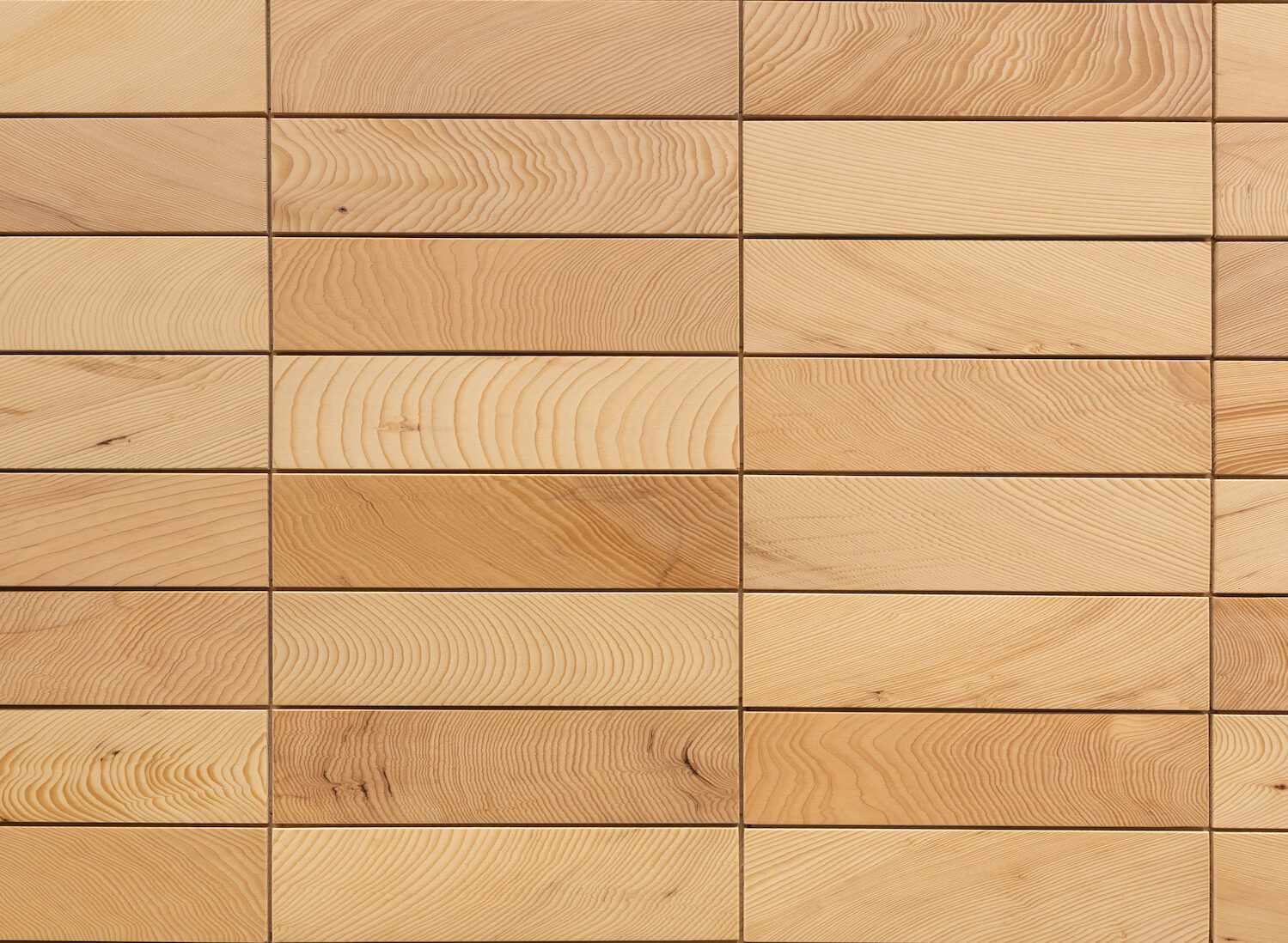
Leveraging our learnings
The CLT floor panels were connected without the need for beams or steel connectors by utilizing an innovative adhesive system, Timber Structures 3.0. Trained in the technology, the Naikoon team injected resin into the small gap between panels, forming a rigid diaphragm. The technology allows mass timber to be used for flat slab construction, offering the same benefits of concrete by providing flexible layouts and interior clear heights. Inside the building, panels were left exposed to highlight the natural beauty of the wood and minimize the need for superfluous finishes.
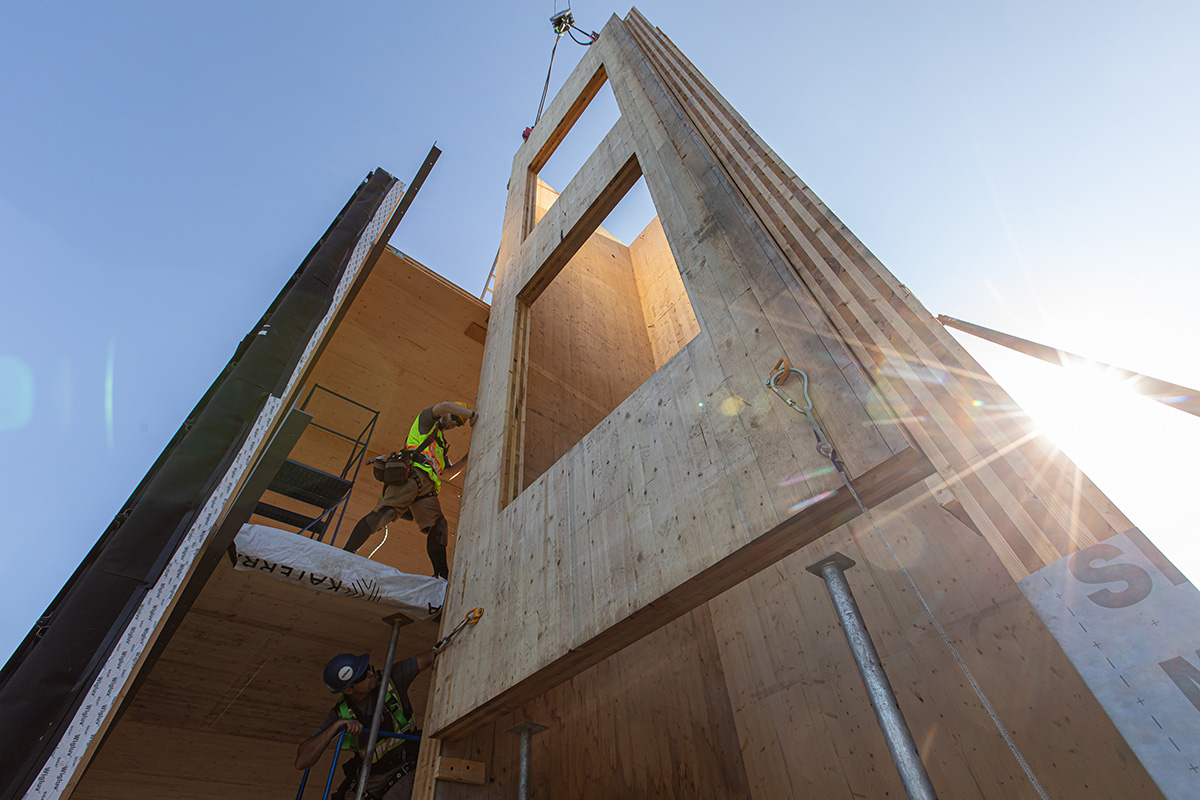
Seismic innovation
An innovative, resilient slip friction joint system, developed in New Zealand, was utilized to dissipate seismic energy and return the structure to centre in the event of an earthquake. While the system works the same in terms of energy dissipation regardless of structure type, it works particularly well with mass timber since wood is one-sixth the weight of concrete, reducing forces during a seismic event.
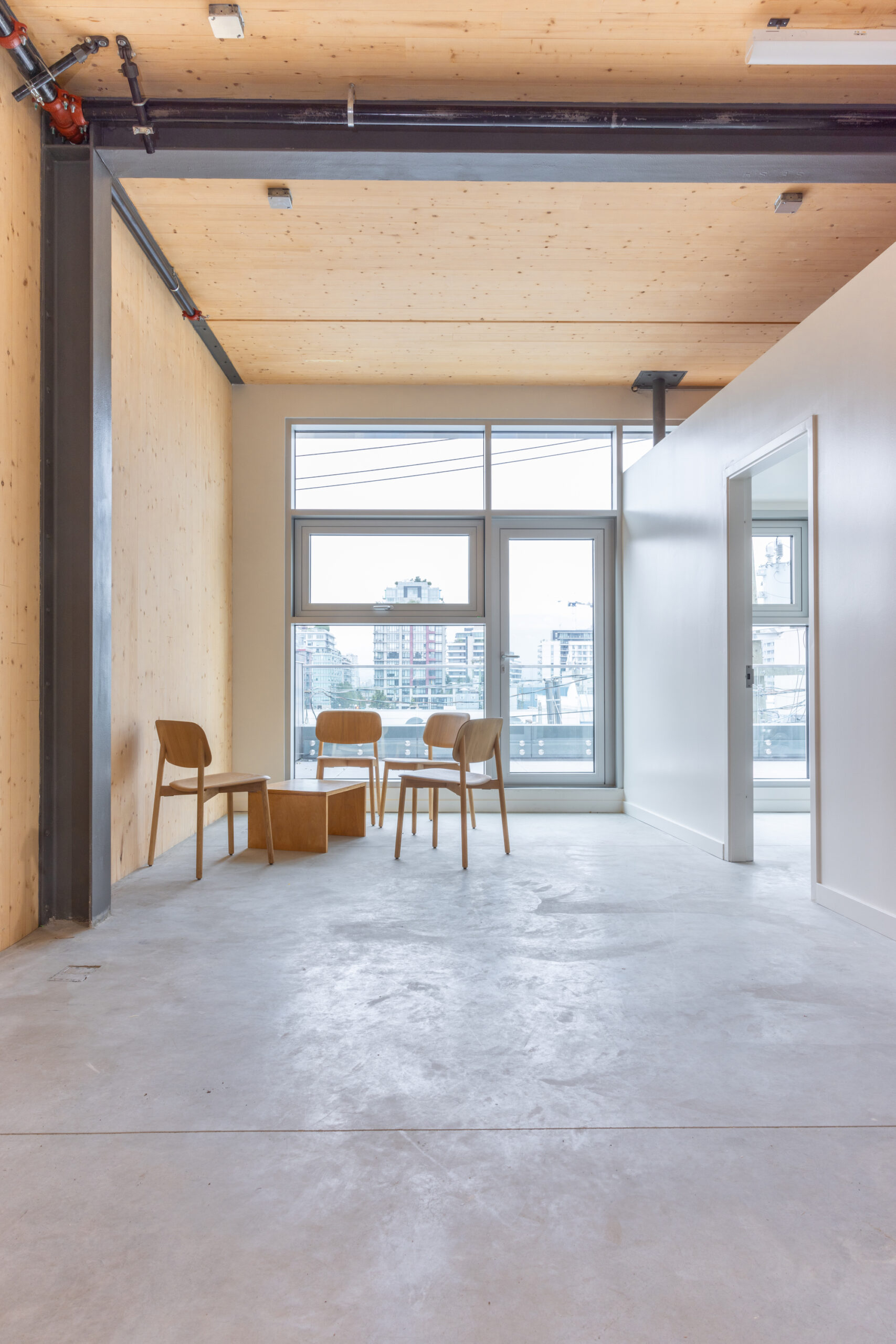
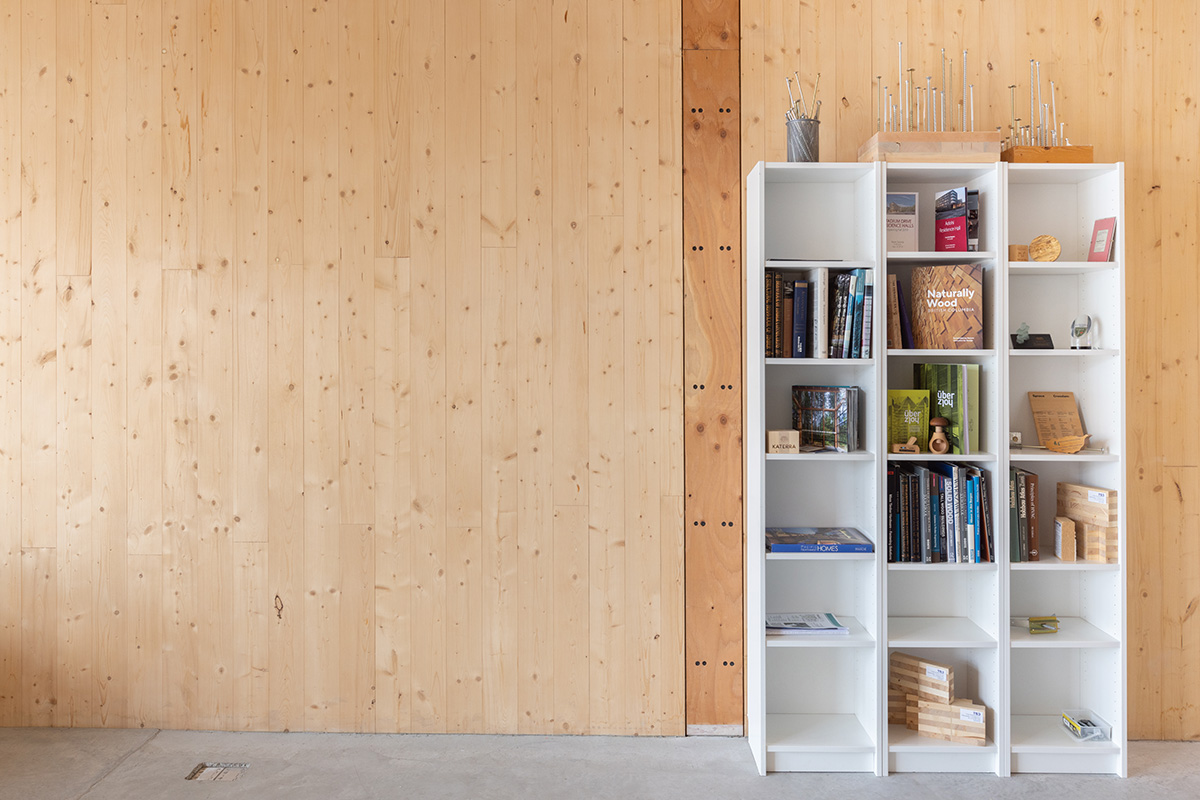
The structure was designed to Passive House principles, which emphasizes efficient building envelope design to reduce the need for active heating and cooling systems. By adding extra installation to the CLT panels, along with other design measures, most of the building's heat is provided by a heat recovery ventilator.
Press
Team
Architect: Hemsworth Architecture
Structural: Equilibrium Consulting Inc.
Structural support: Timber Engineering
Photography: KK Law courtesy of Naturally Wood
