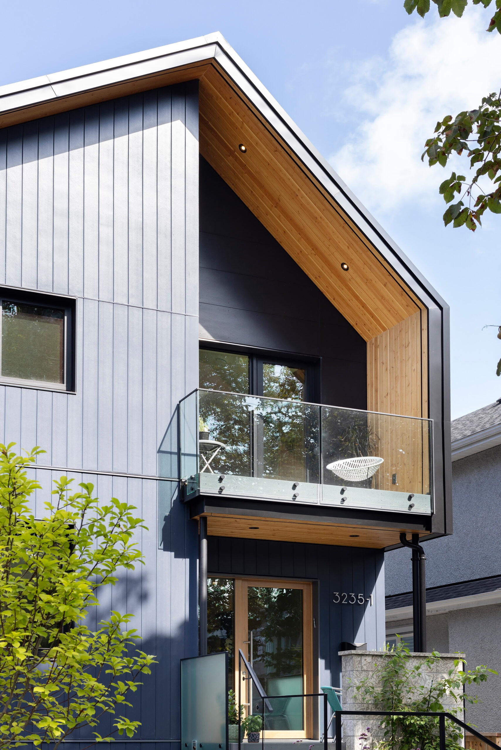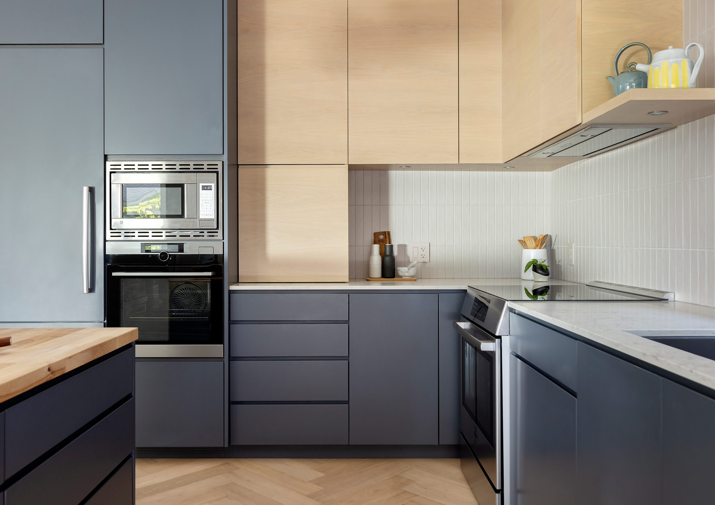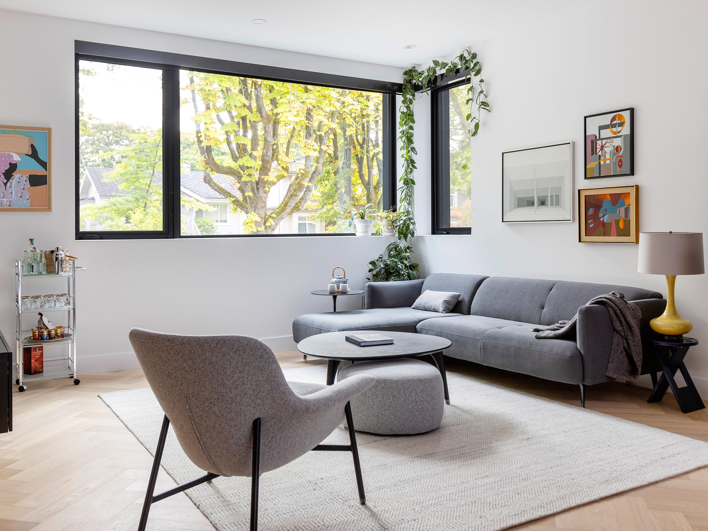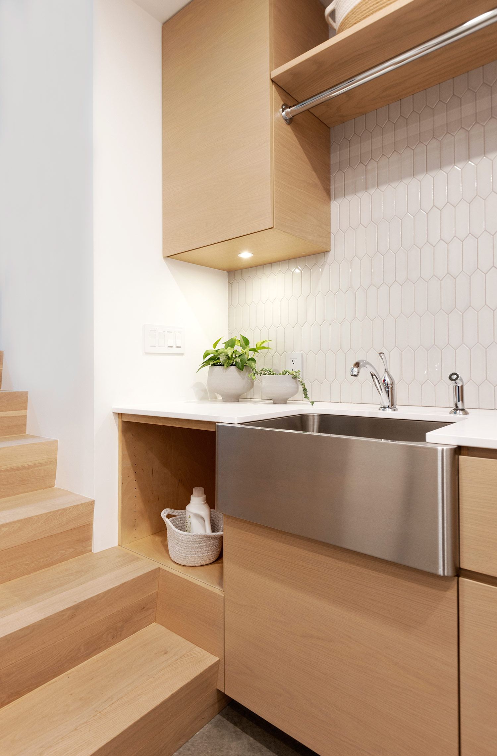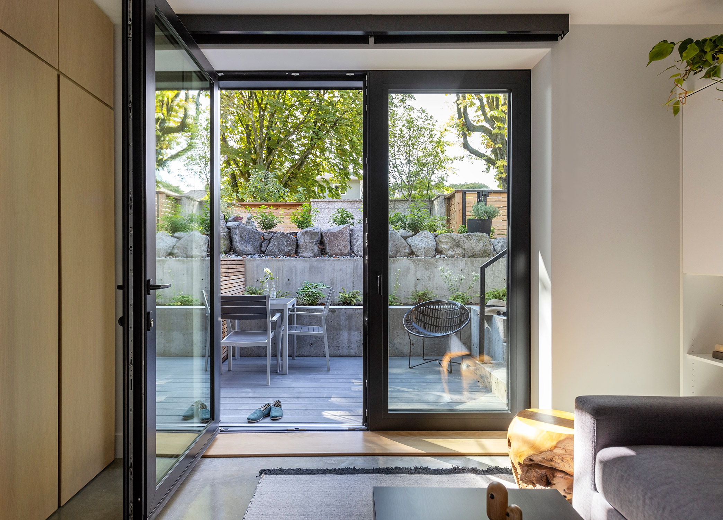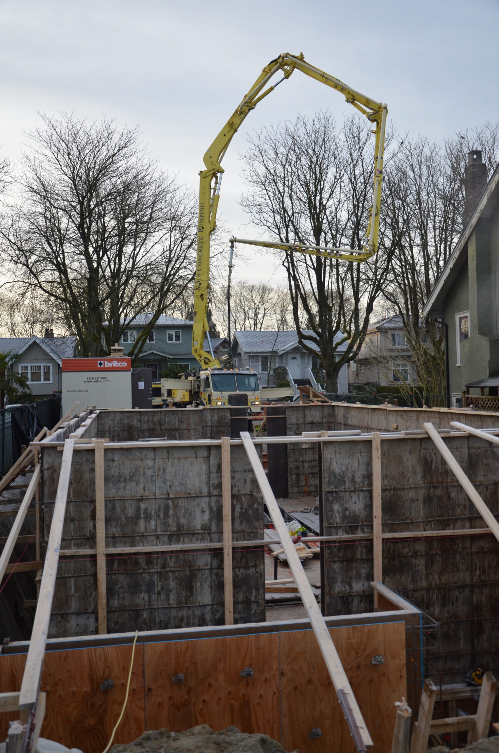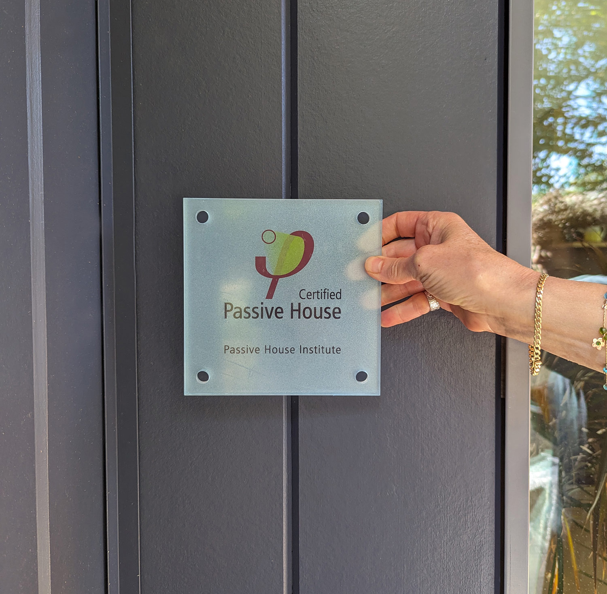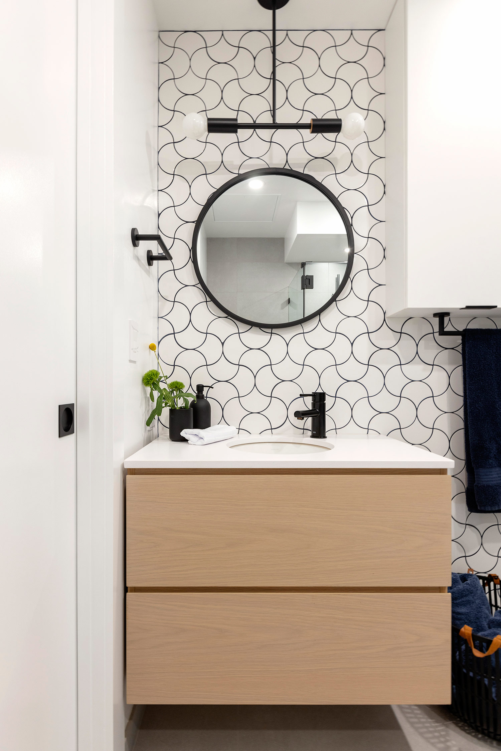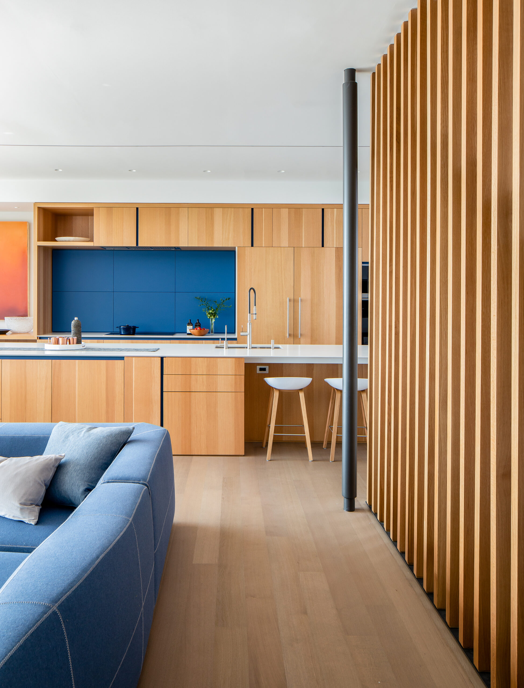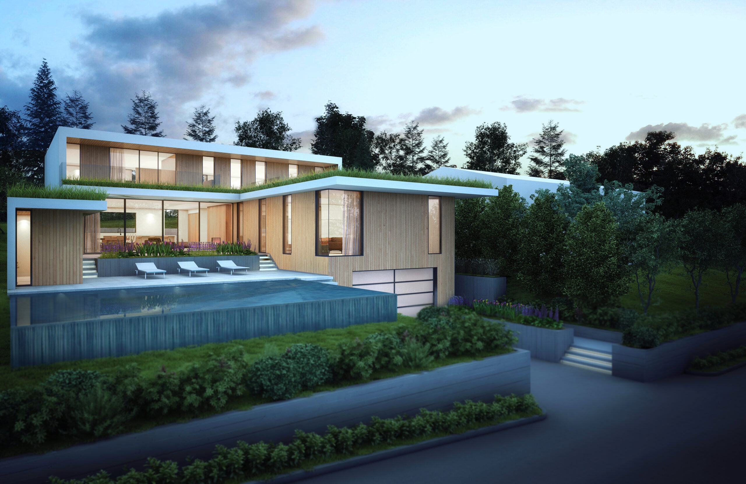- Location
Vancouver, BC
- Completion
2023
- Size
4,000 sq ft
- Sustainability
Certified Passive House Plus
Features:
- Vinyl free property, as vinyl is toxic, hard to recycle, and does not decompose
- Windows and doors composed of fiberglass or locally sourced wood
- No gas line to the house to avoid fossil fuel use

A folding roof line mimics the wing of a bird in flight, while creating a simple, yet highly-effective thermal envelope. Dark, rich material tones are found in the plumage of the local Great Blue Heron, complemented by warm wood accents to contrast the site’s lush green landscape and boulevard trees.
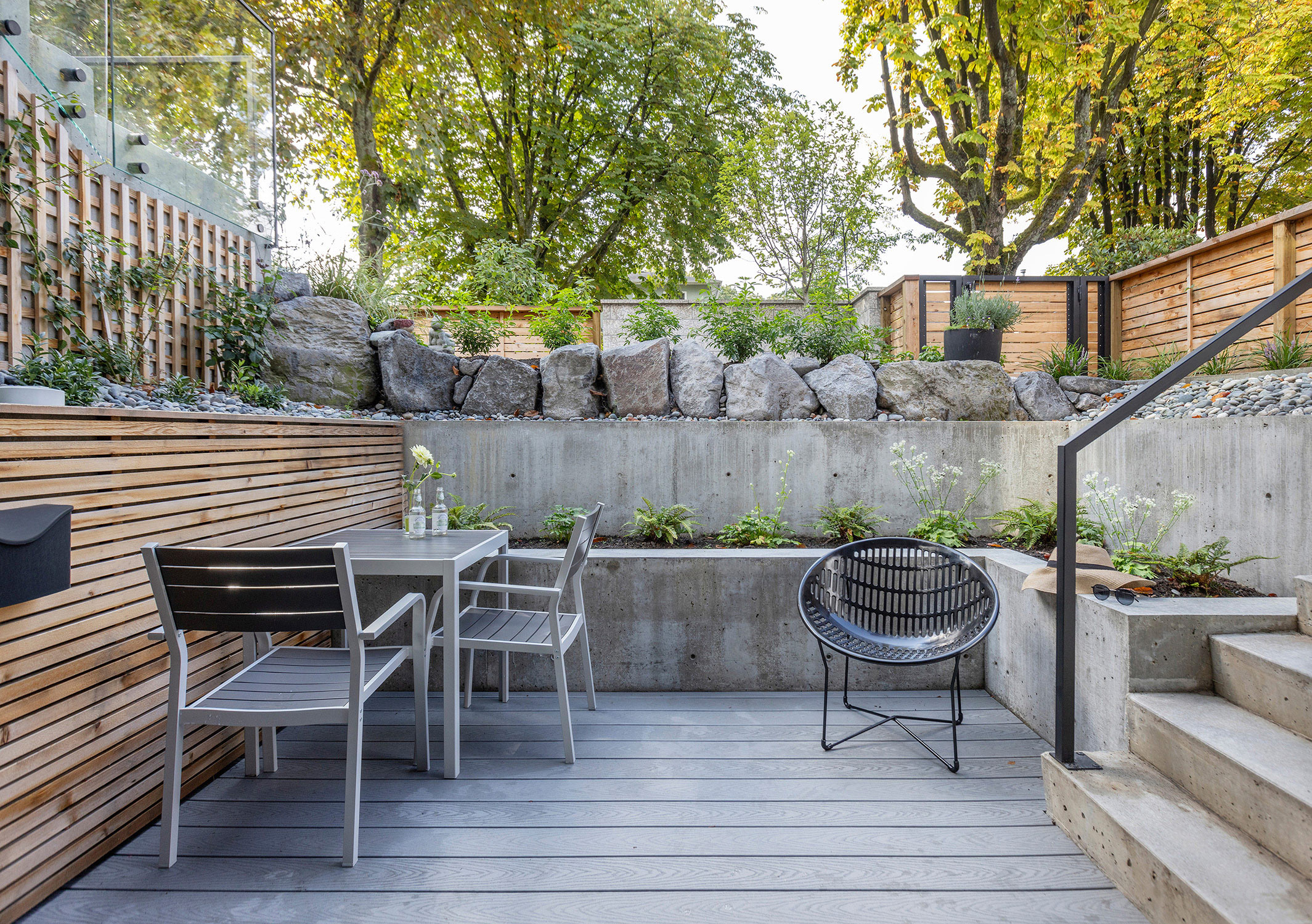

The design is rooted in nature, with a modern take on a gabled profile. The footprint of the home is continuous from foundation to roof, and incorporates a single notch in plan, to create architectural interest while keeping the thermal envelope simple. —Alison Holden-Pope, ONE Seed Architecture + Interiors
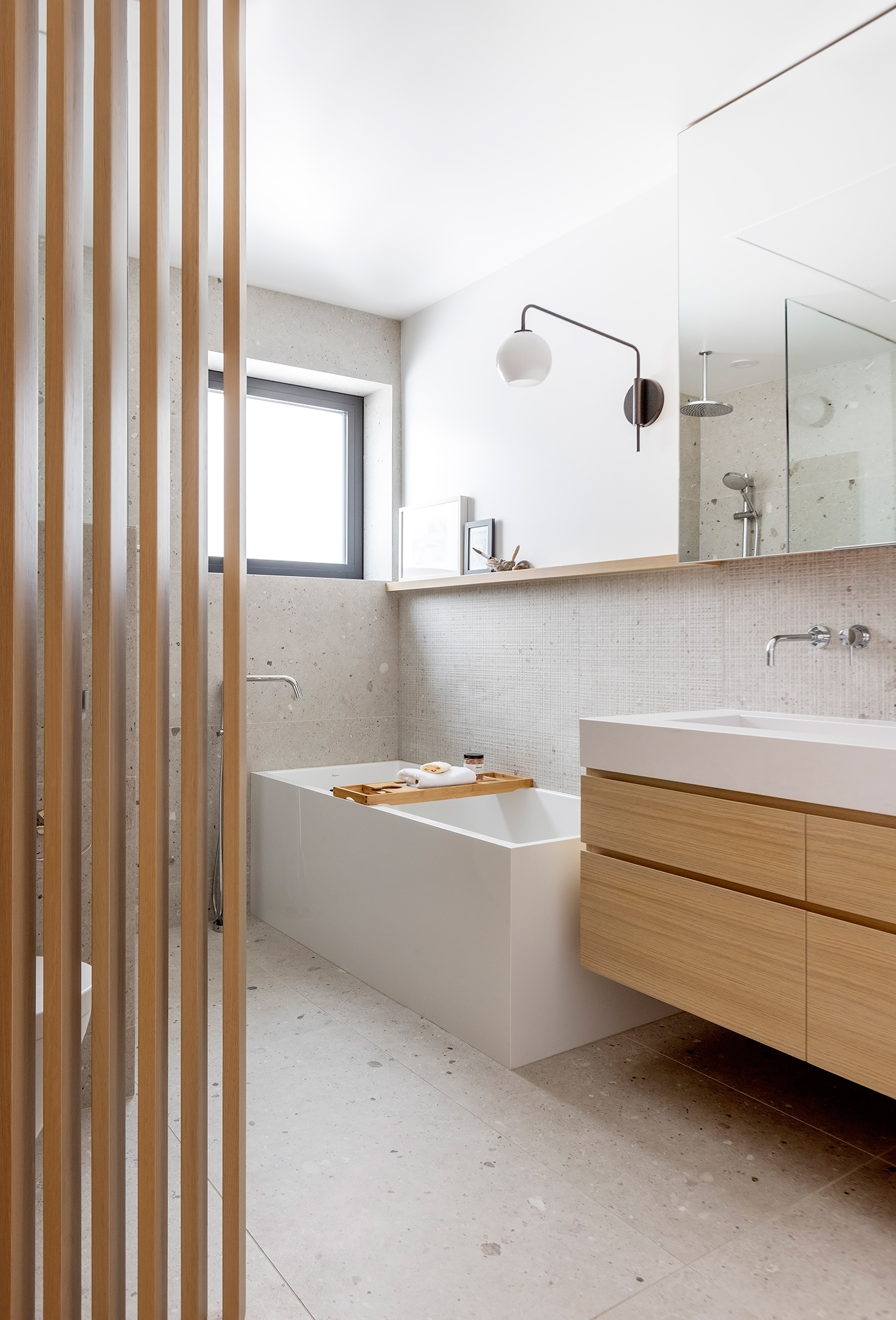
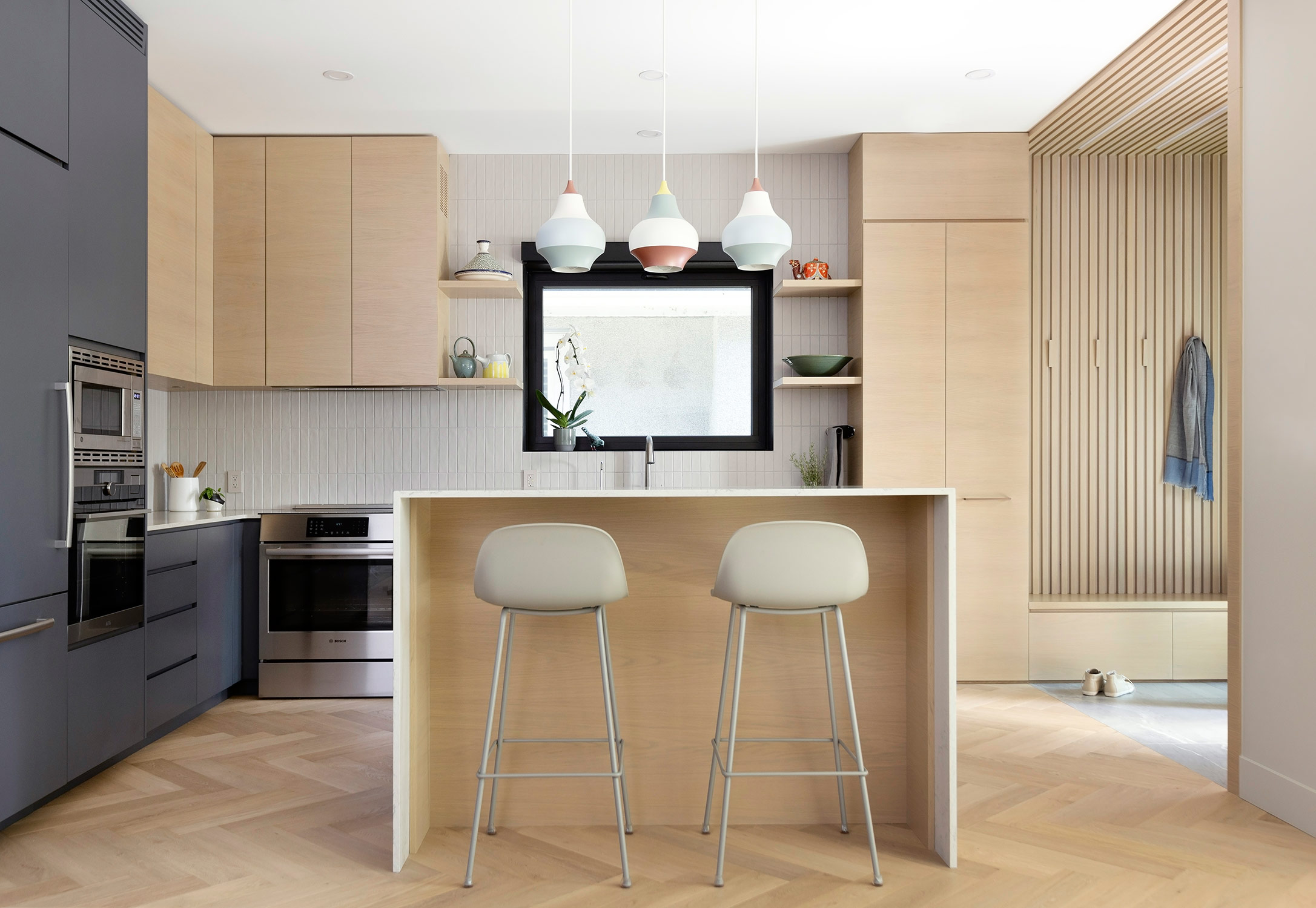
An exercise in space optimization, the homes are a 3D puzzle of interlocking pieces. The elegant structure has many moving parts working together, where the suites bend and fold around each other to maximize both efficiency and density—even within strict zoning regulations. Each unit has a full floor plate, open to the south with strategically placed windows for plenty of daylight and ventilation.
The high-performance duplex provides each family with their own fully customizable space, complete with communal outdoor areas for summer parties. Two lock-off rental suites also give the owners additional flexibility in how they use their homes—or the option for potential rental income.
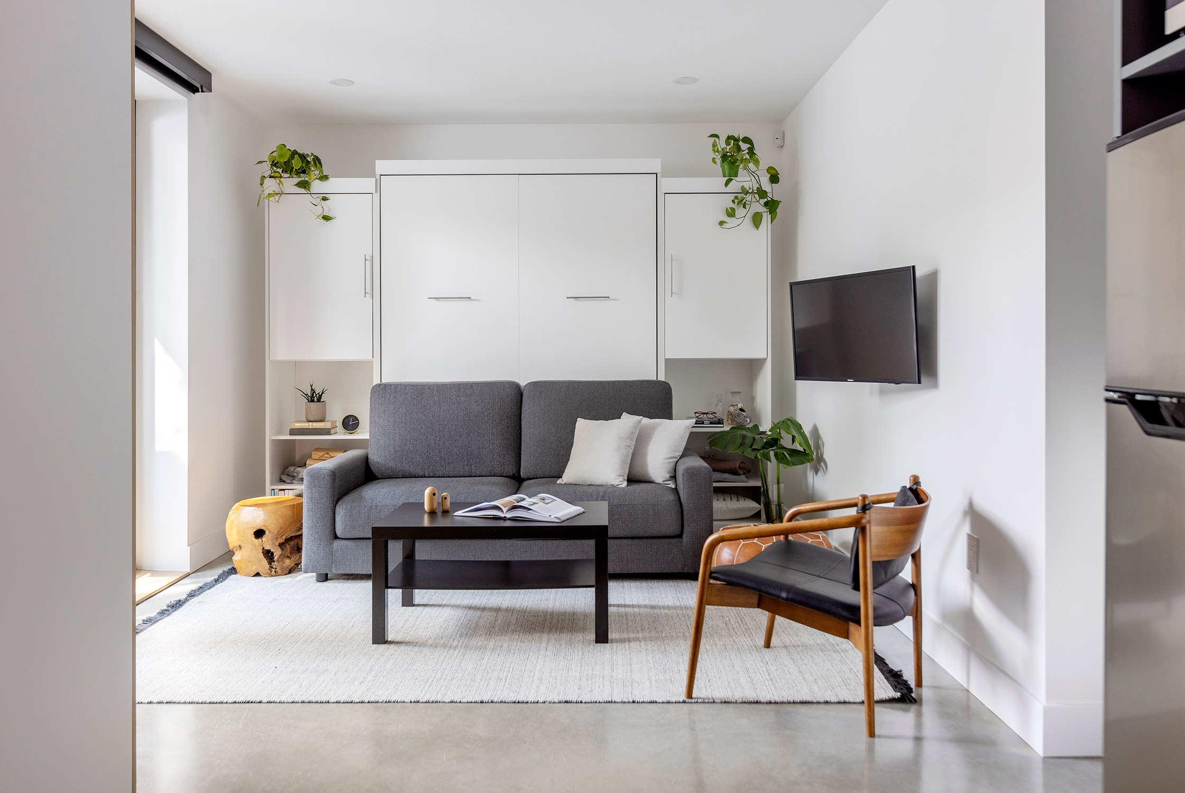
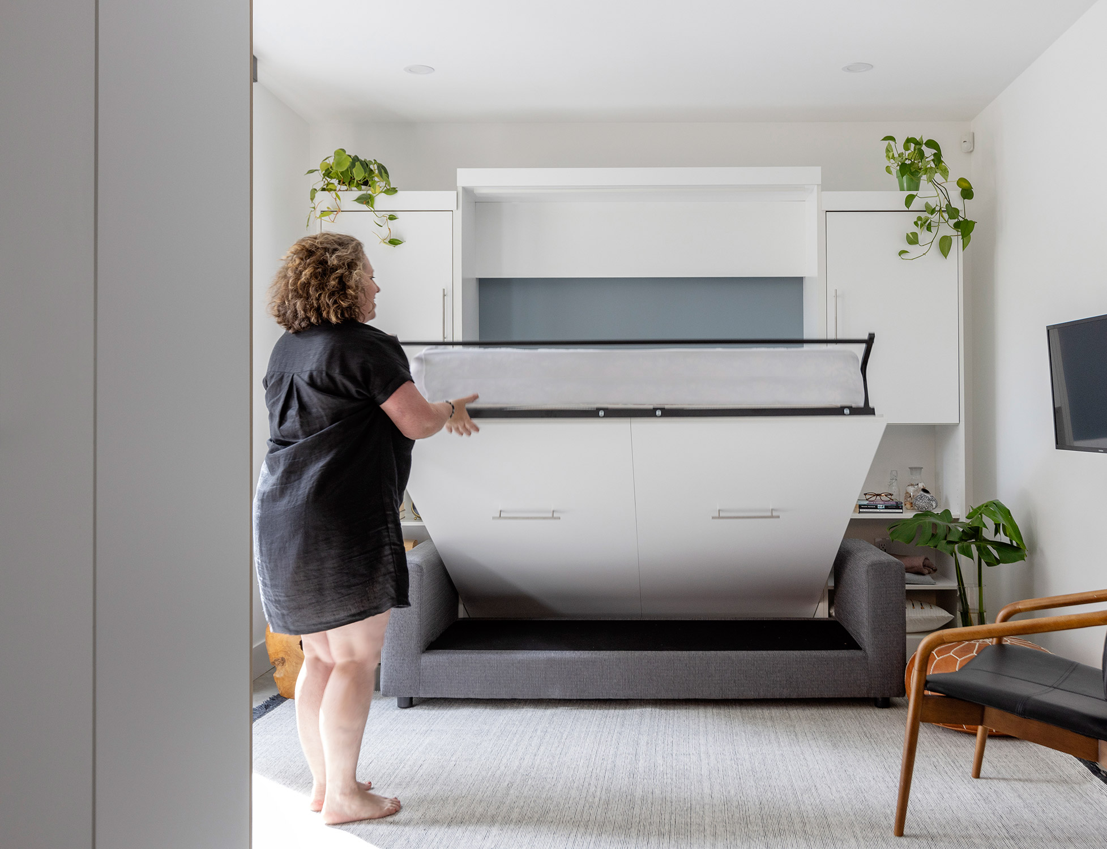
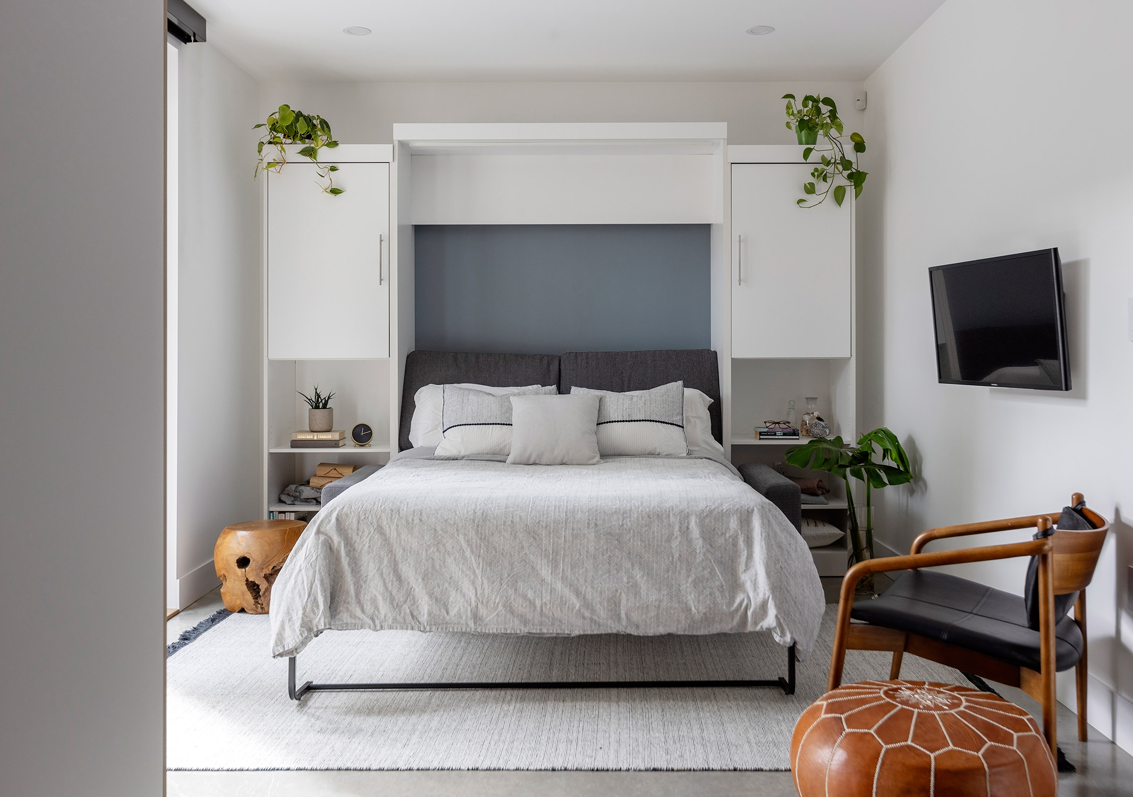
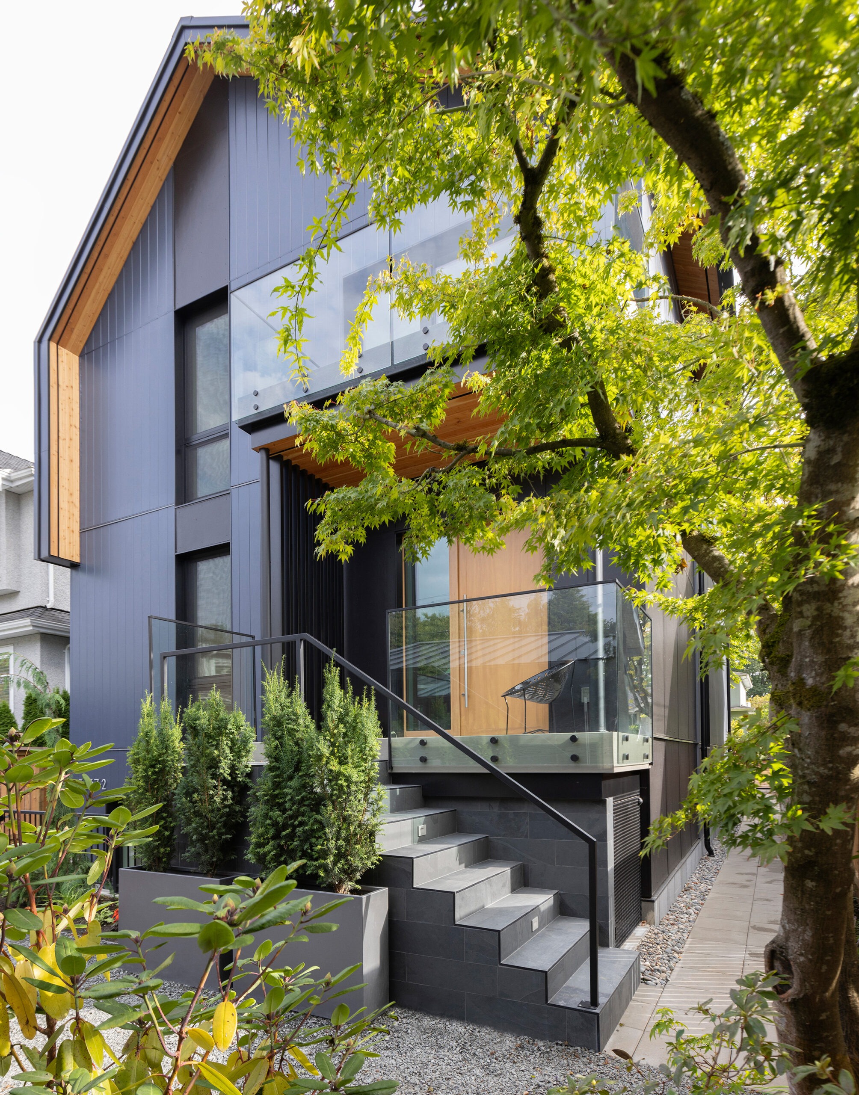
Passive House Plus means the home produces as much energy as the residents consume. Even with multiple suites, 33 solar panels on the roof provide enough power to offset the energy consumed by the households, especially when paired with the high-performance envelope and natural, mineral wool batt insulation.
More info
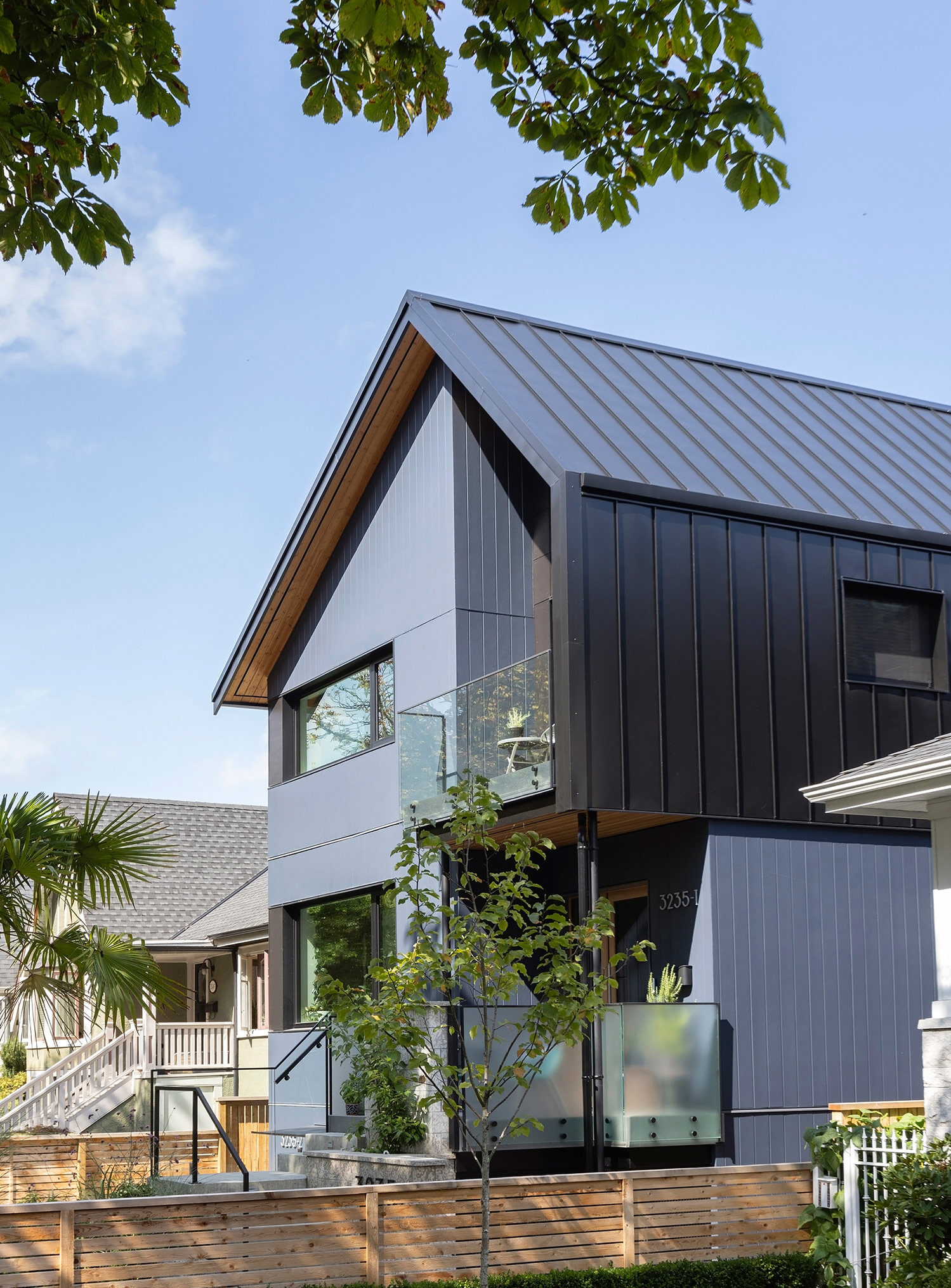
Bird's Wing Passive House
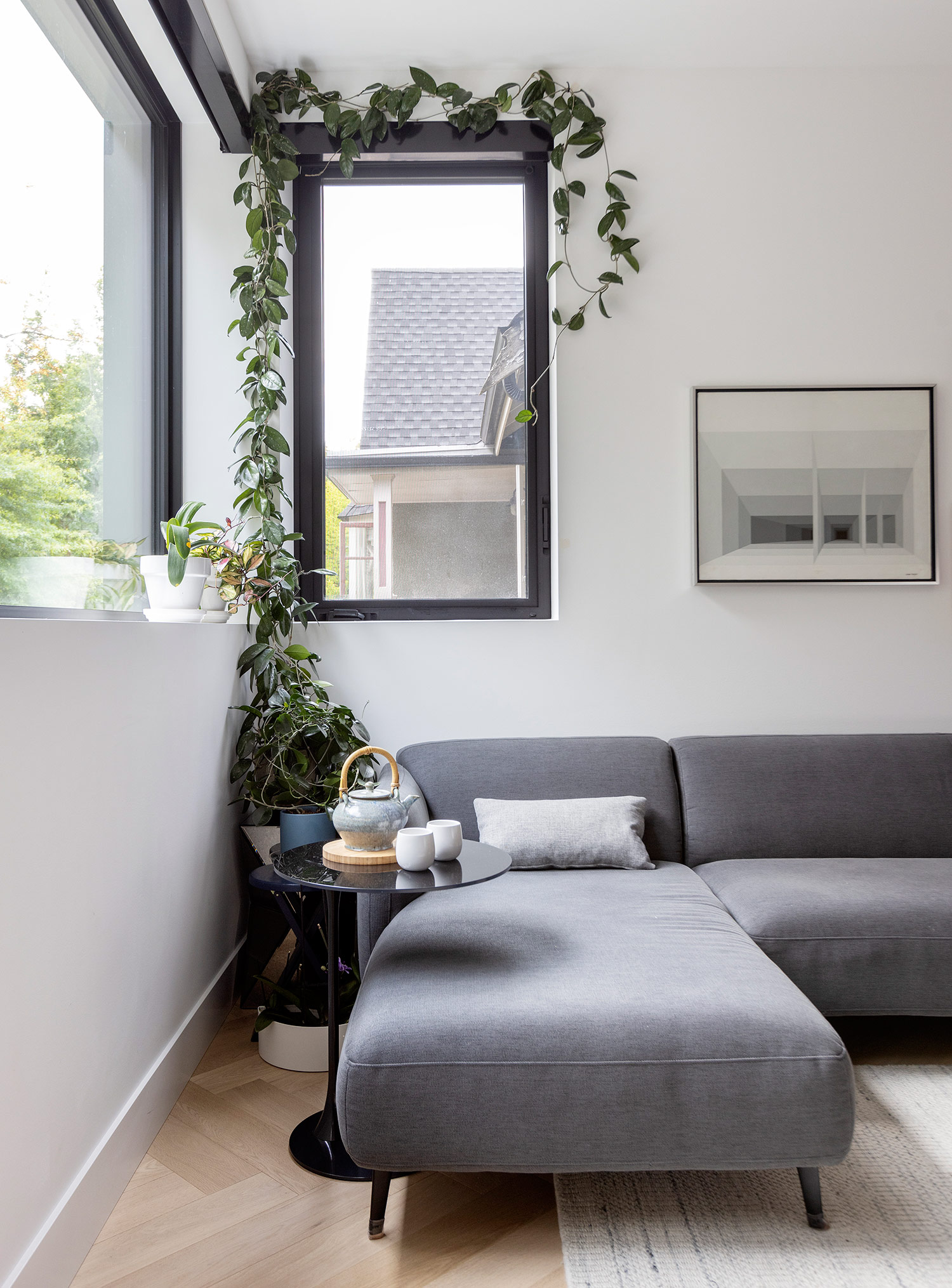
Awards
- 2024HAVAN AwardsBest Energy Labelled Home: Custom
- 2024SABMag Canadian Green Building AwardsResidential (Small)
Team
Structural: Timber Engineering
Interiors: ONE Seed Architecture + Interiors
Landscape: Acre Landscapes w/ Green Elevations
Certifier: CertiPHIers
Photography: Janis Nicolay Photography
