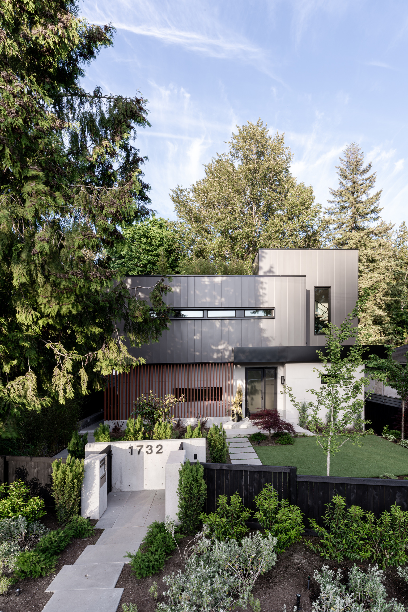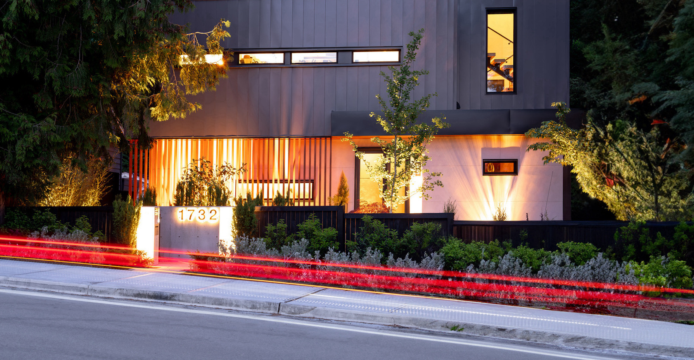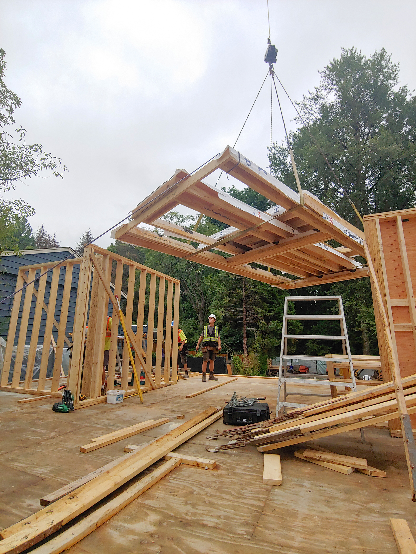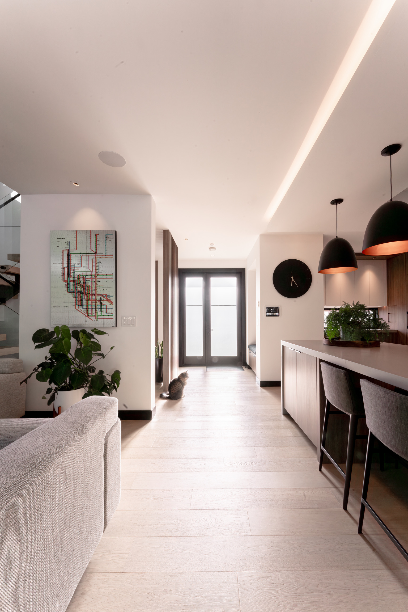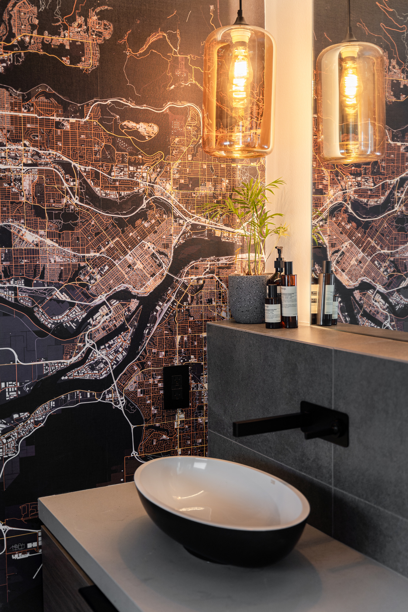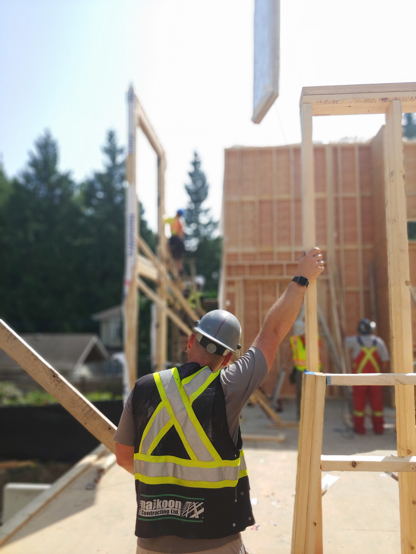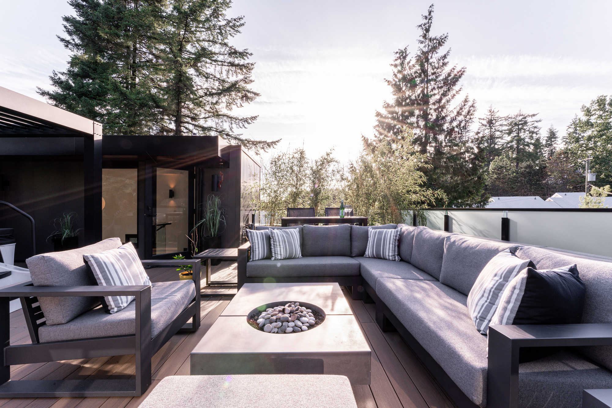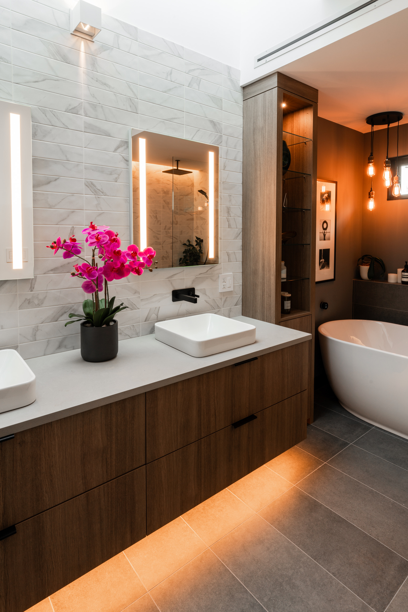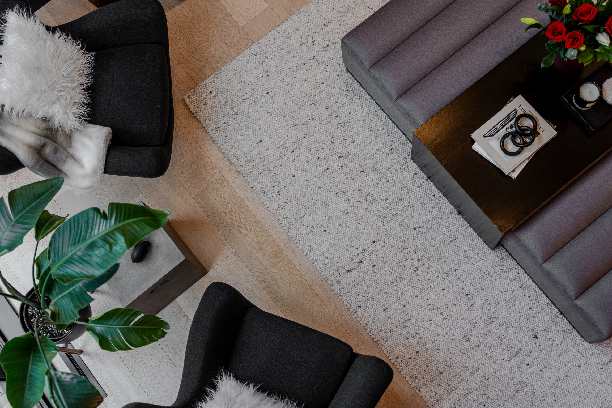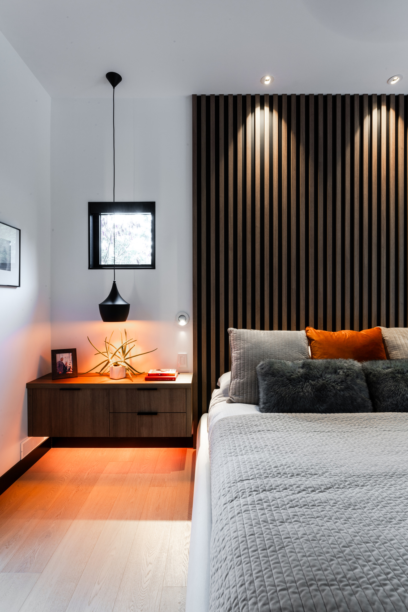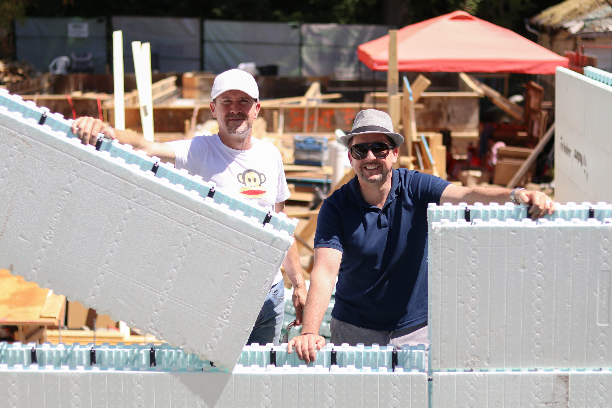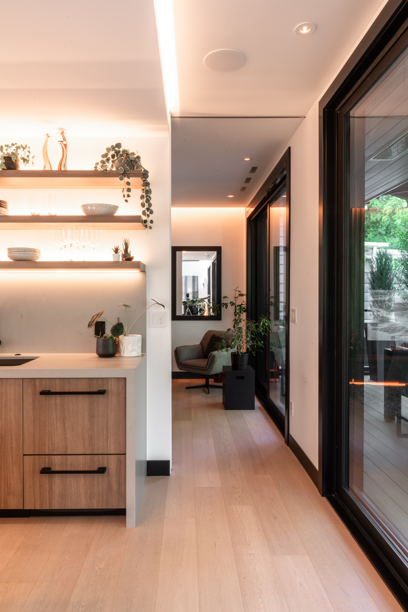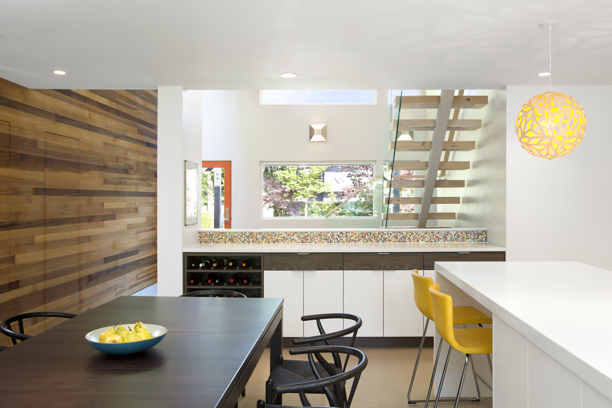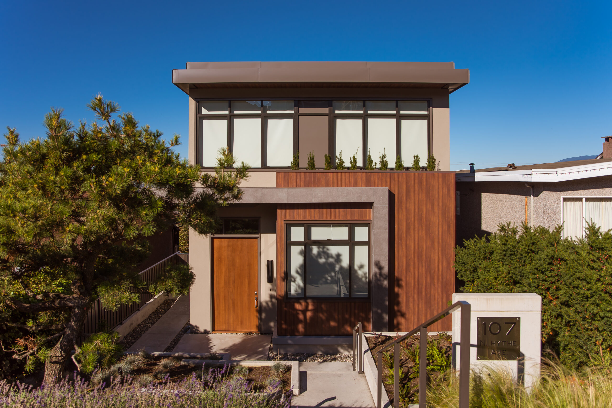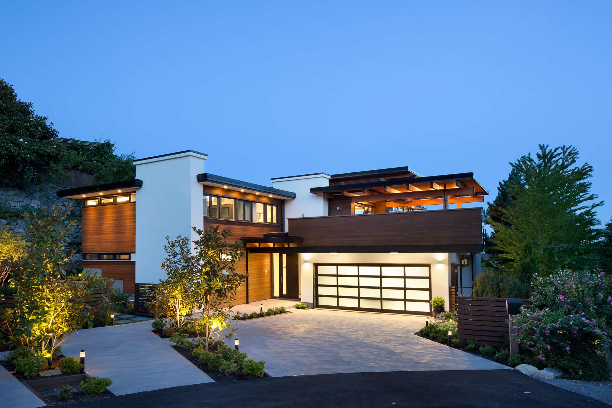- Location
North Vancouver, BC
- Completion
2022
- Size
4,400 sq ft
- Sustainability
Built Green Canada – Platinum
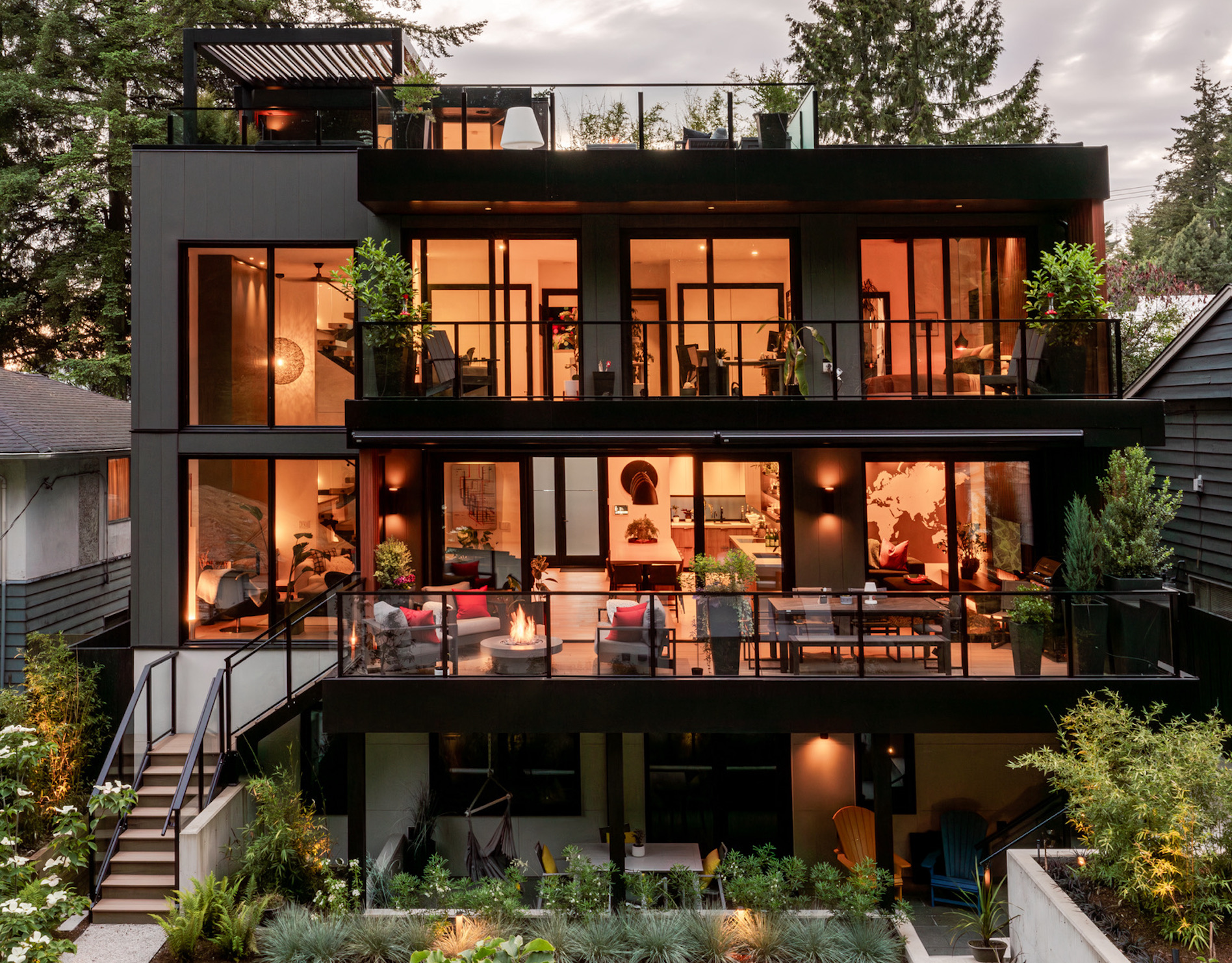
Features:
- Custom stairs carry through the vaulted space to the roof walkout
- Garage with car lift provides additional parking
- Large retractable Camabox awning provides an abundance of shade on the main deck
- Roof-top automated louvered pergola above the hot tub
- 670 sq ft coach house
Details
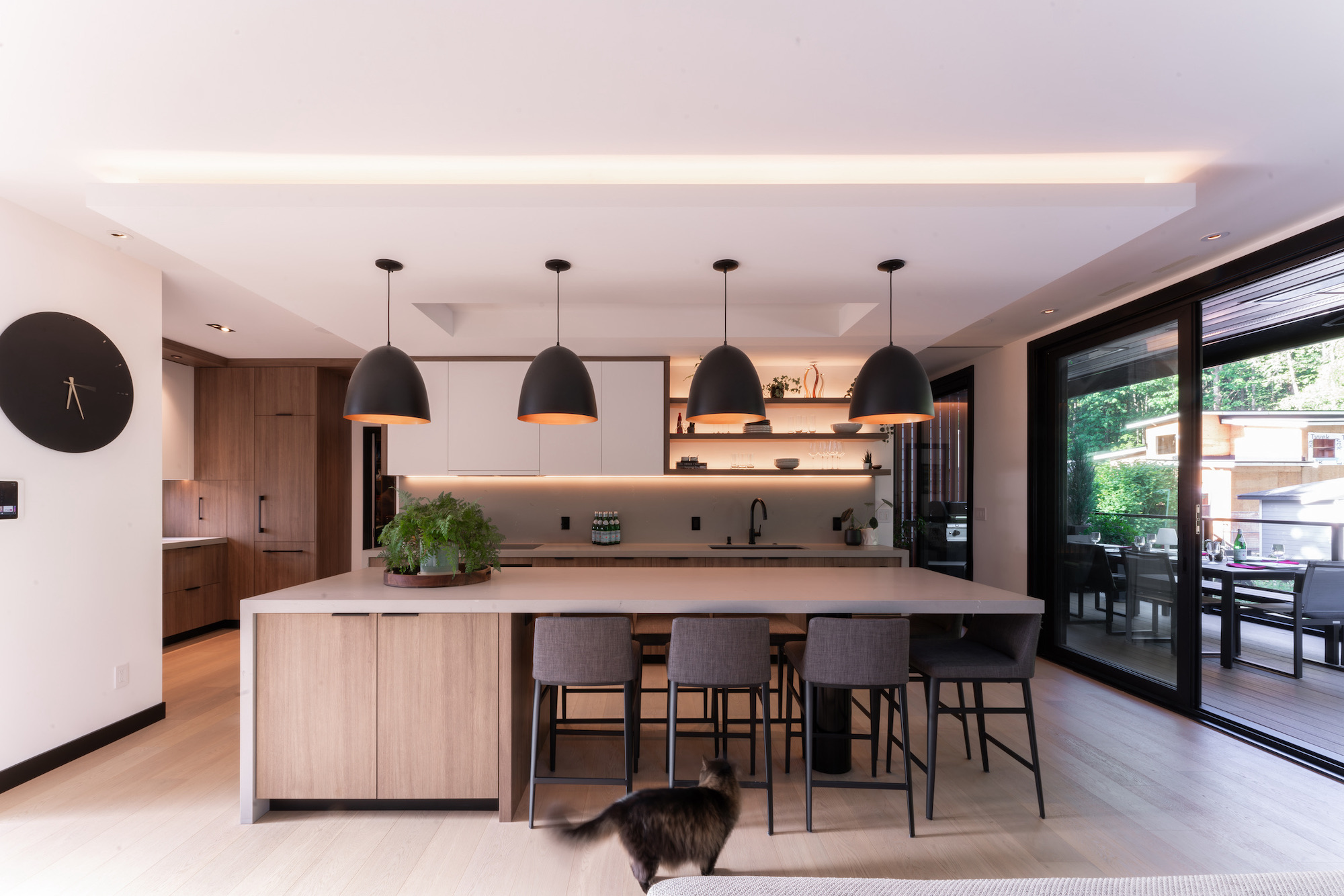
The expansive kitchen and island bar is an entertainer’s dream, while custom stairs carry through the vaulted space to the expansive rooftop, where an automated pergola provides shade above the hot tub. A simple colour palette paired with durable materials give the home character and longevity, complemented by a custom full-wall world map mural in the media room.
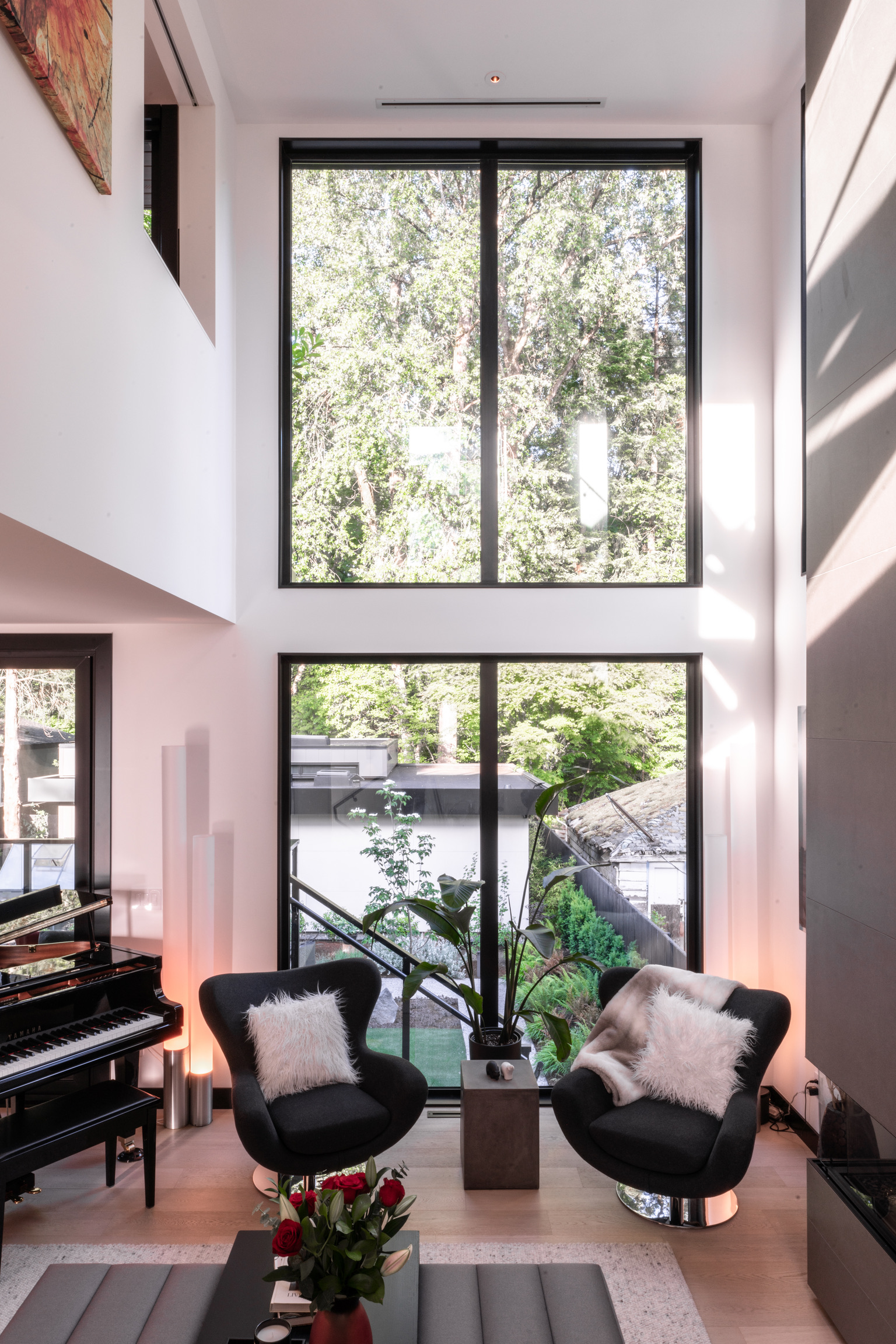
For Neil, the pièce de résistance is the corner of the living room that overlooks the woodland, where his new baby grand piano sits—fulfilling a lifelong desire.
Even little details like wires running in straight lines and framing where art will hang shows the quality and pride taken at every step. It's extraordinary what Naikoon accomplished in the midst of global supply chain challenges, labour shortages, and extreme weather. —Neil Fancourt, Client
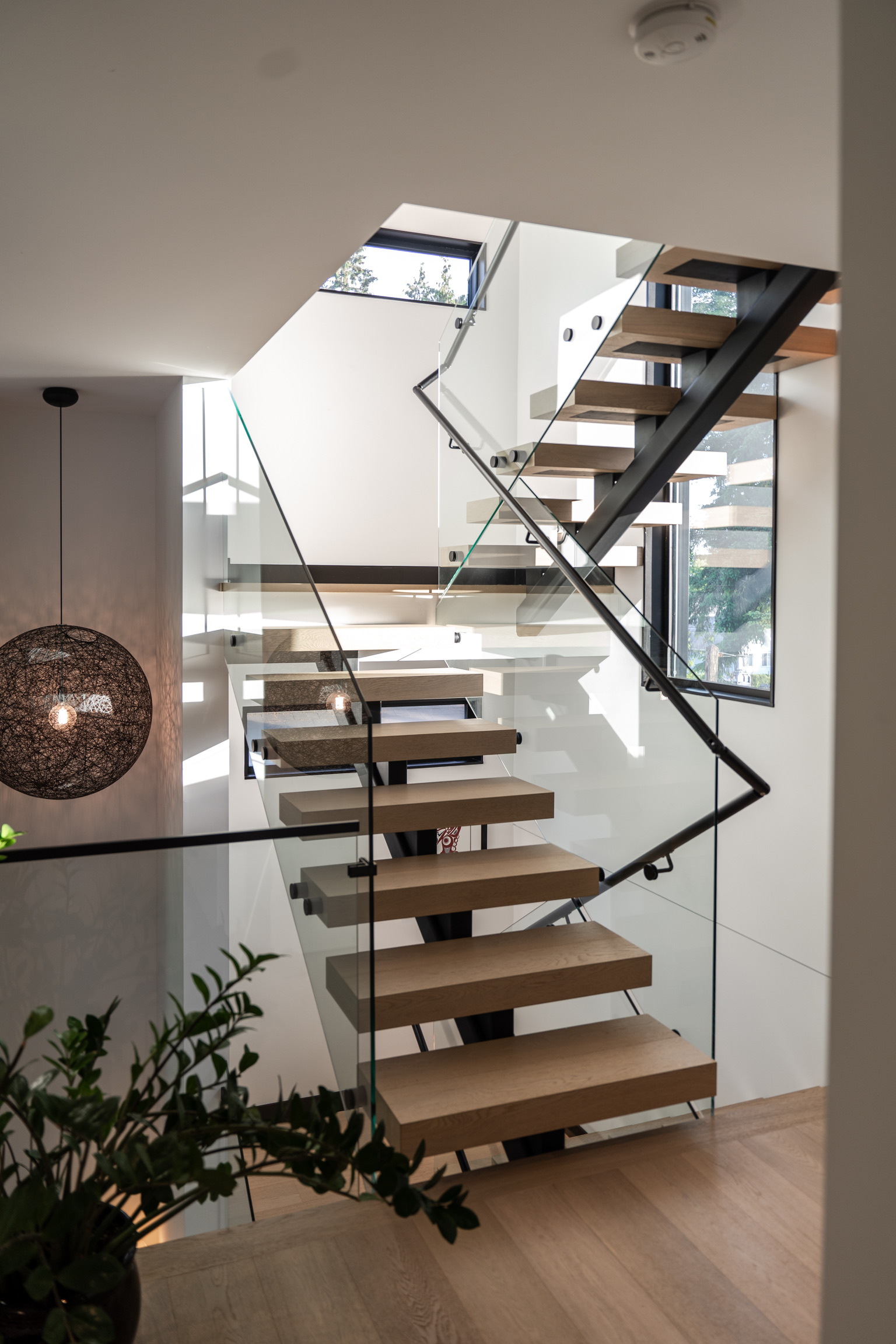
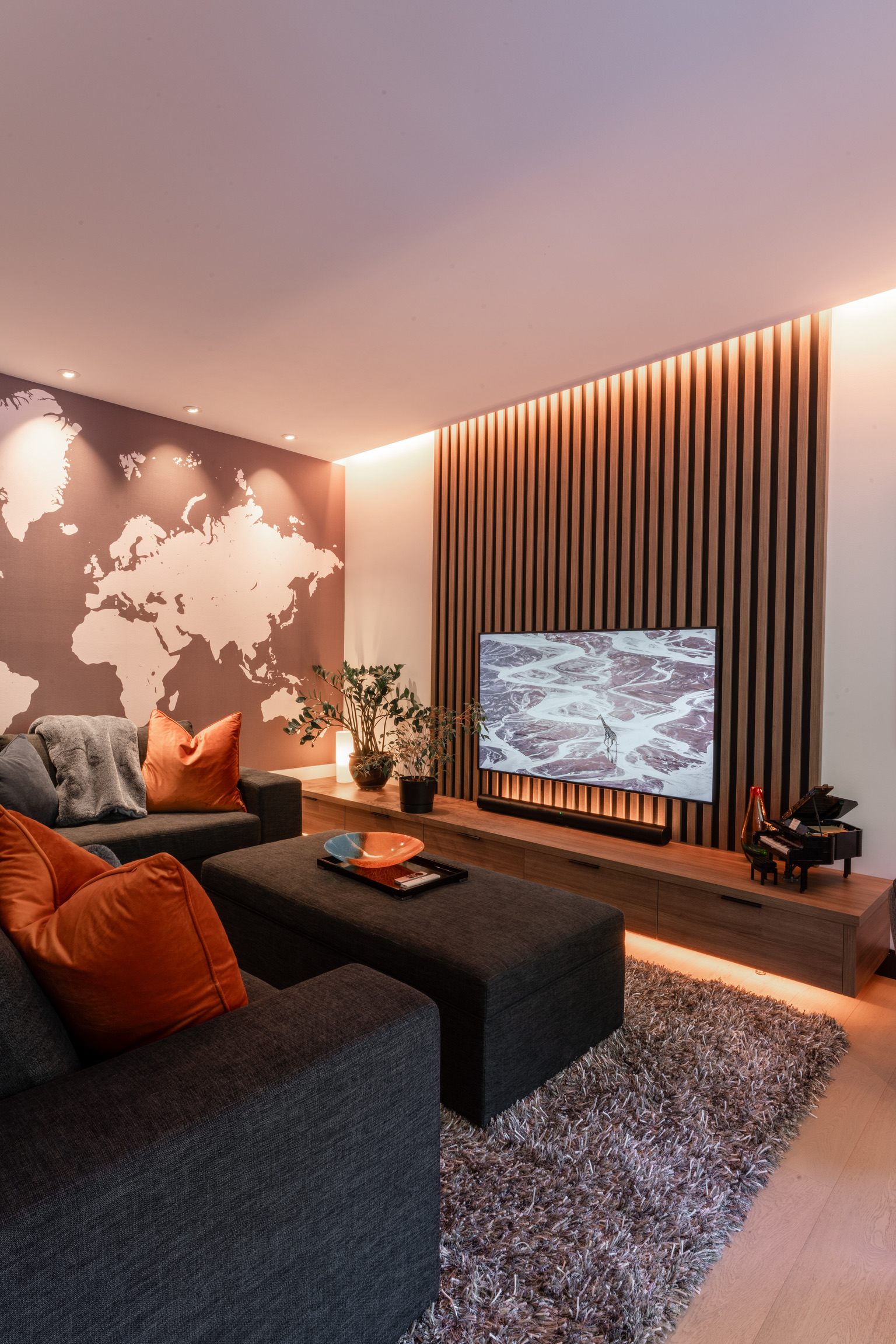
It’s often the things you don’t see that elevate a home’s living experience. As with our other projects, we eliminated unsightly bulkheads through thoughtful mechanical design during the pre-construction phase. We utilized Building Information Modelling (BIM) for this, a digital process that integrates 3D modeling and project data to streamline design and construction.
A laneway house on the property’s rear adds a long-term accommodation unit to the community’s rental stock. Construction was carefully coordinated with the main house, and required Naikoon’s project management team to navigate municipal bylaws and planning compliance. The laneway’s design strategically maximizes privacy from the main house, while allowing ample light through skylights and overweight ceilings and windows.
Team
Design: Neil Fancourt
Interiors: Taleah Smith Interiors
Electrical: Kybe Electrical Contracting
Photography: Tom Holmes
