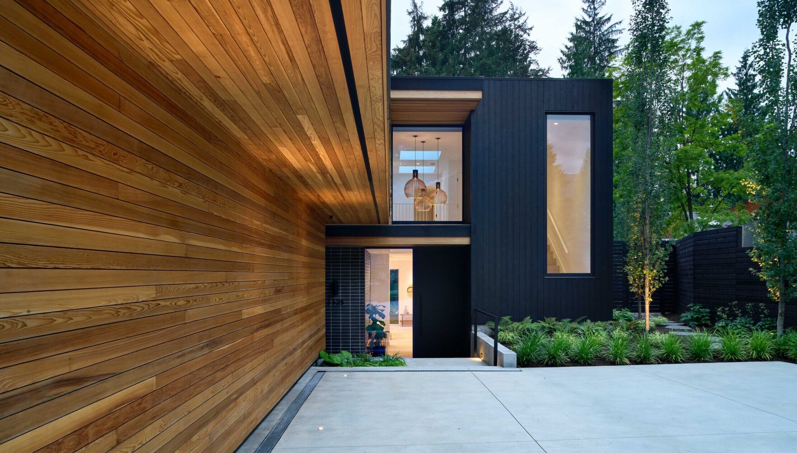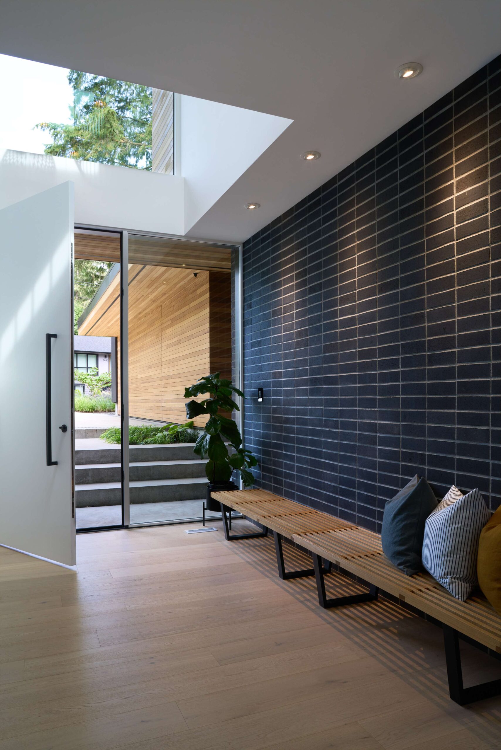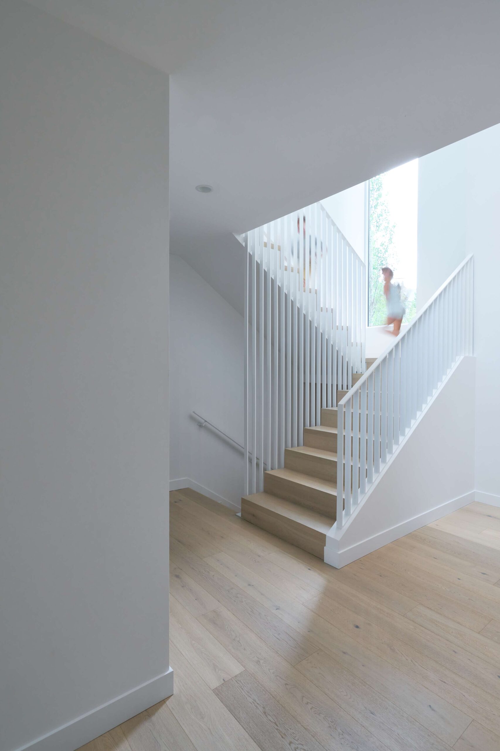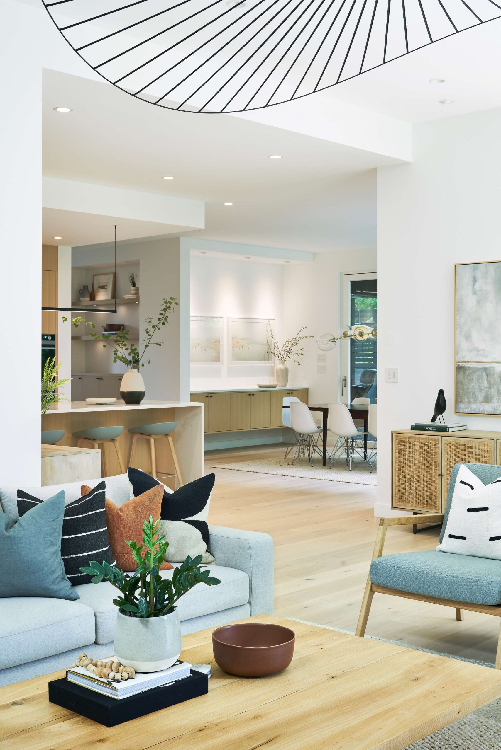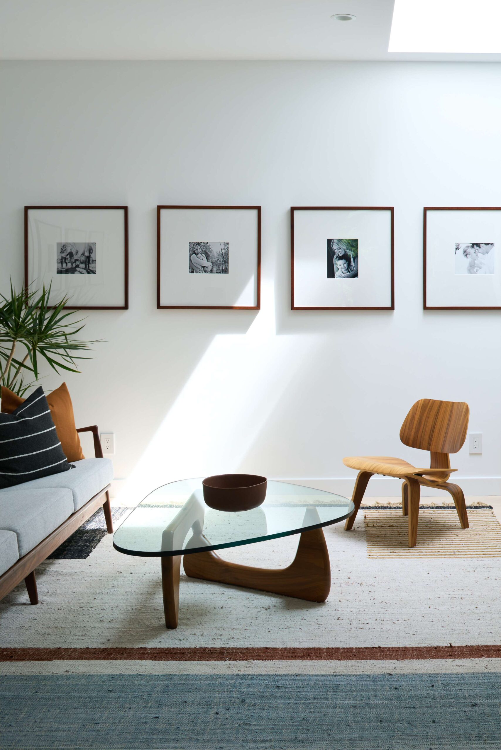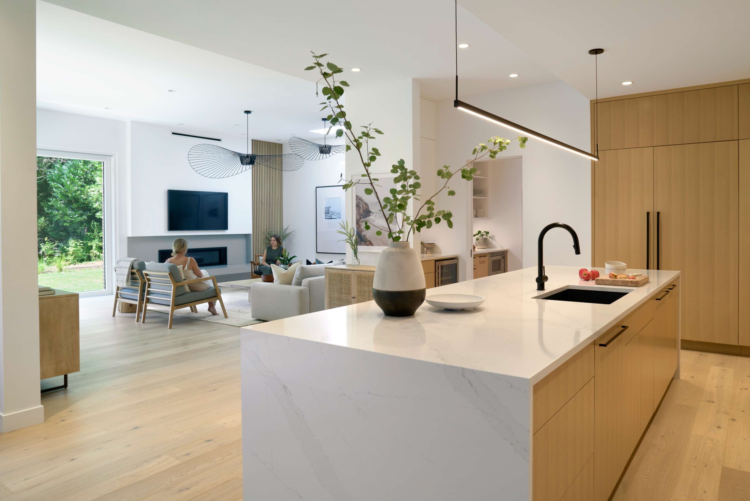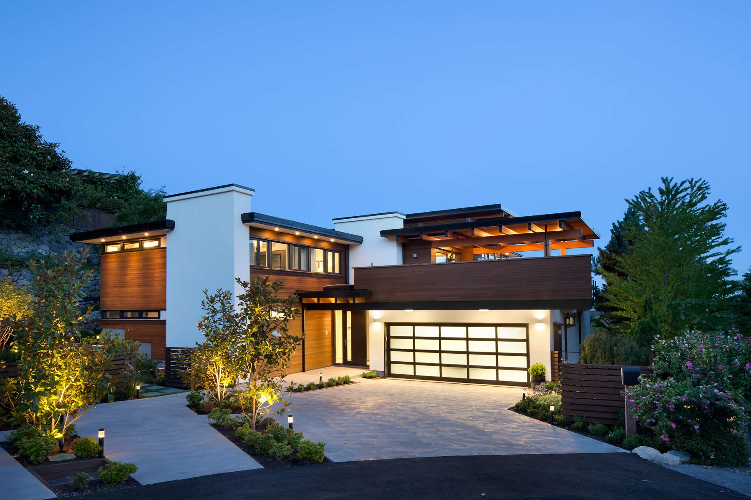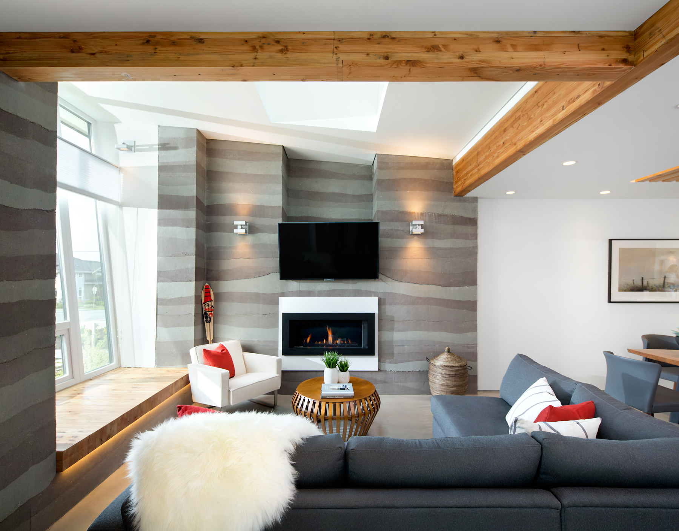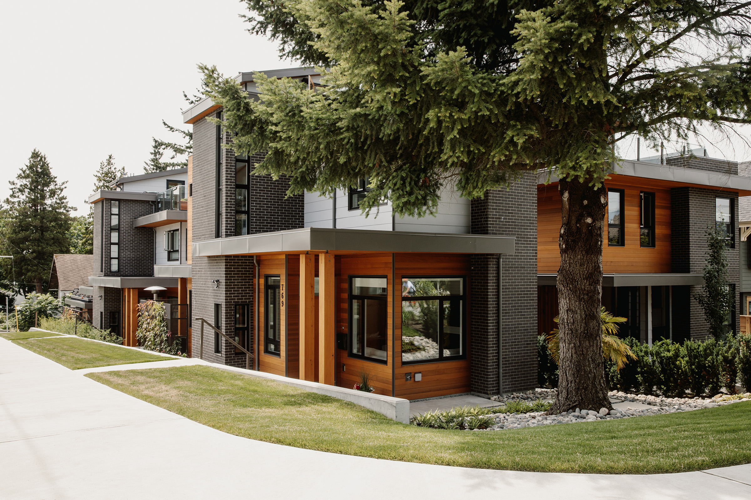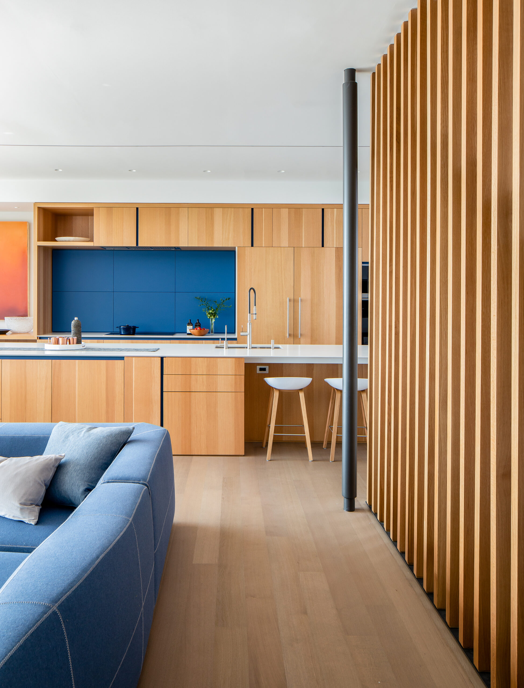- Location
North Vancouver, BC
- Completion
2021
- Size
5,100 sq ft
- Sustainability
BC Energy Step Code 3
Built Green Canada – Platinum
Features:
- High-efficiency mechanical system including ducted HRV & zoned heating and cooling
- Hidden garage door
- Above-grade exterior insulation
- 72″ drain water heat recovery
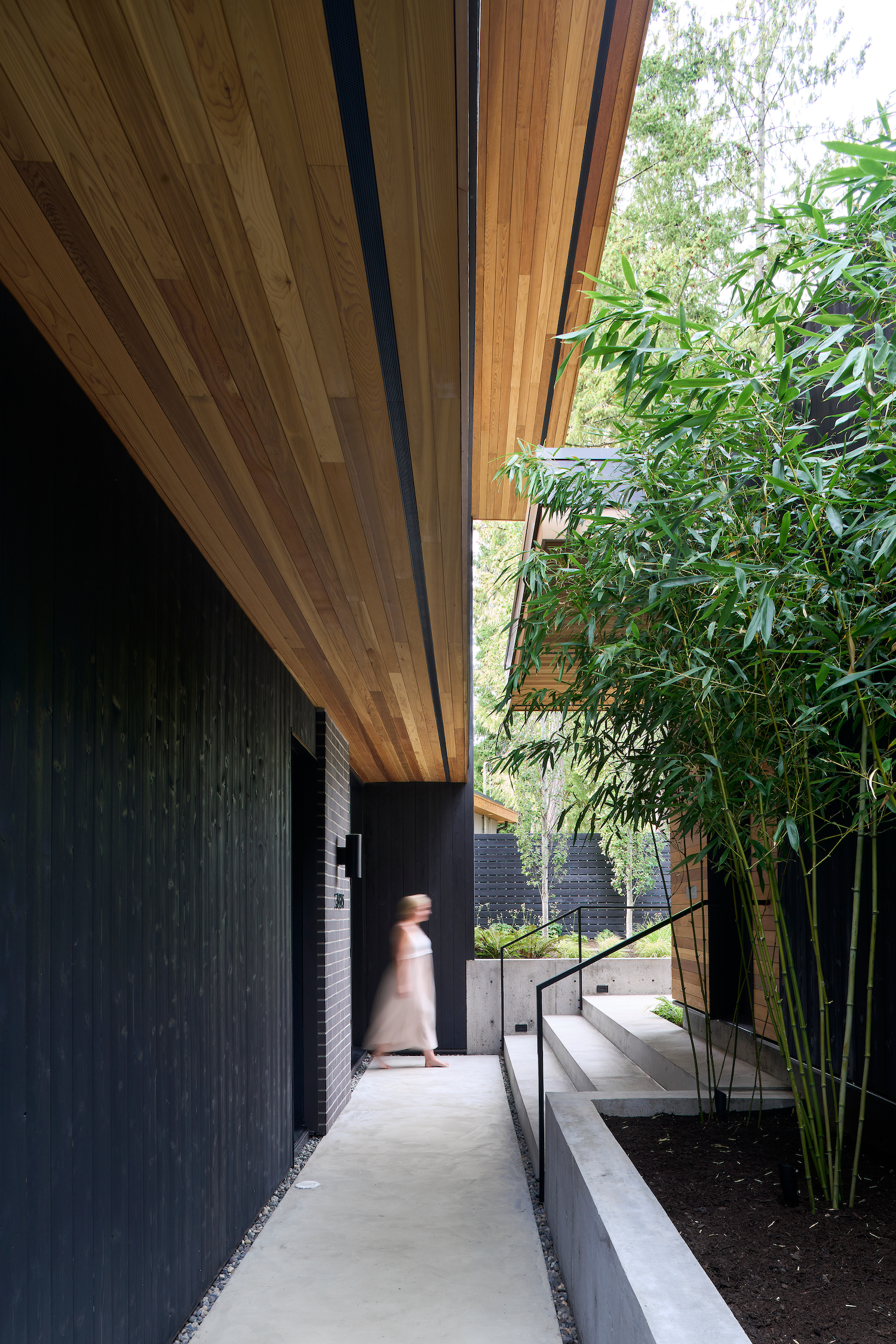
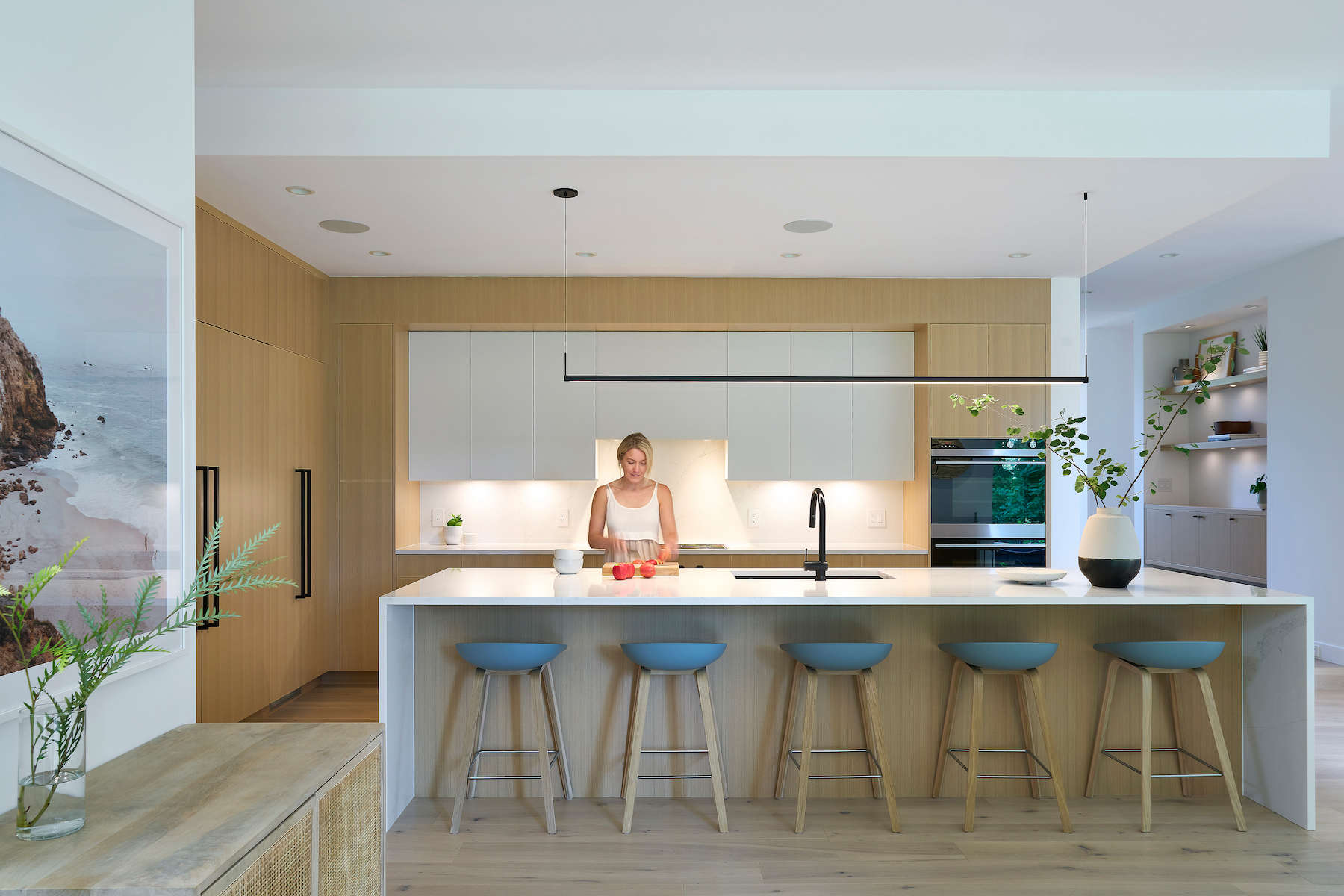
What an entrance
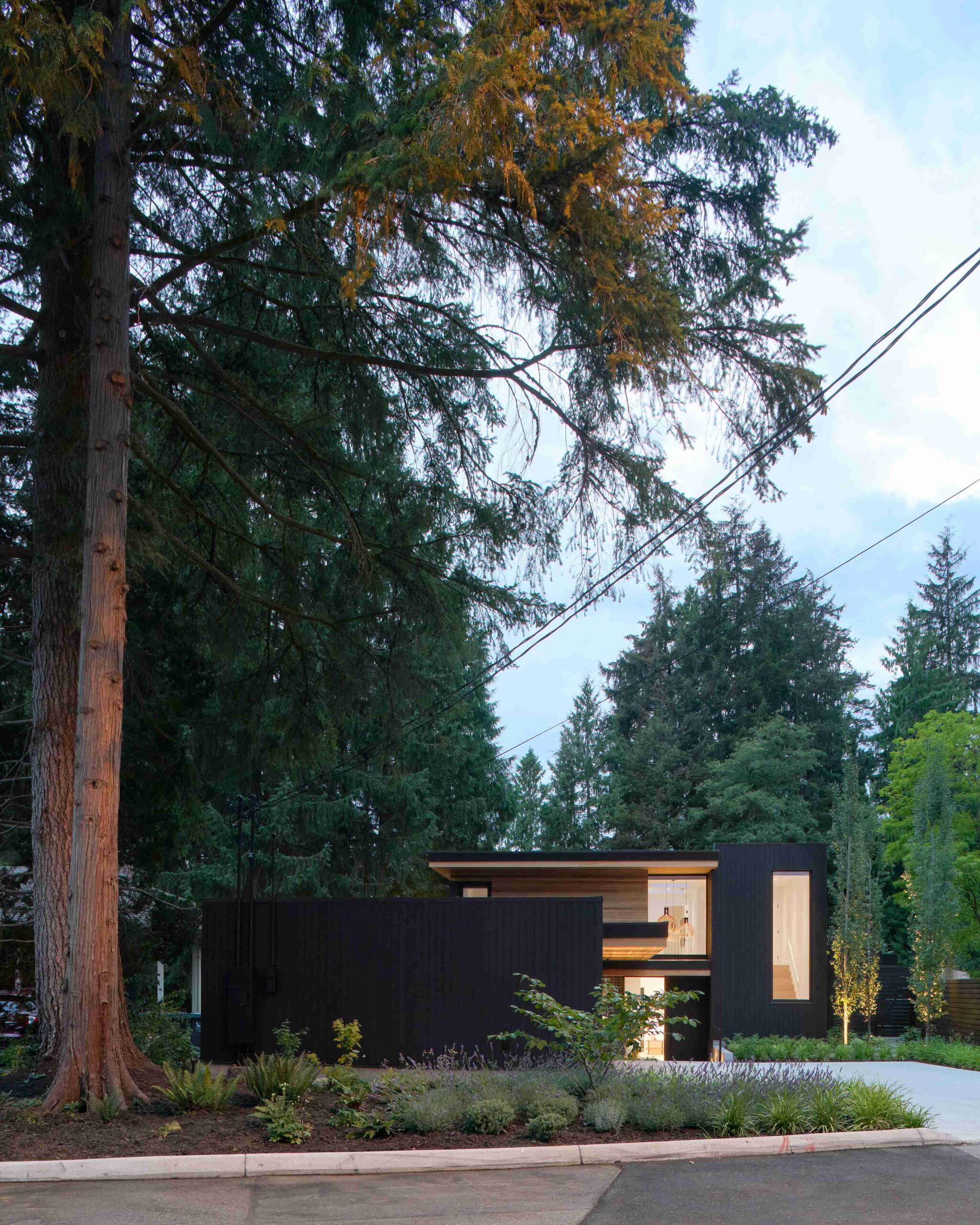
We maintained as many of the mature trees as possible, so the house feels comfortably set into the existing landscape.
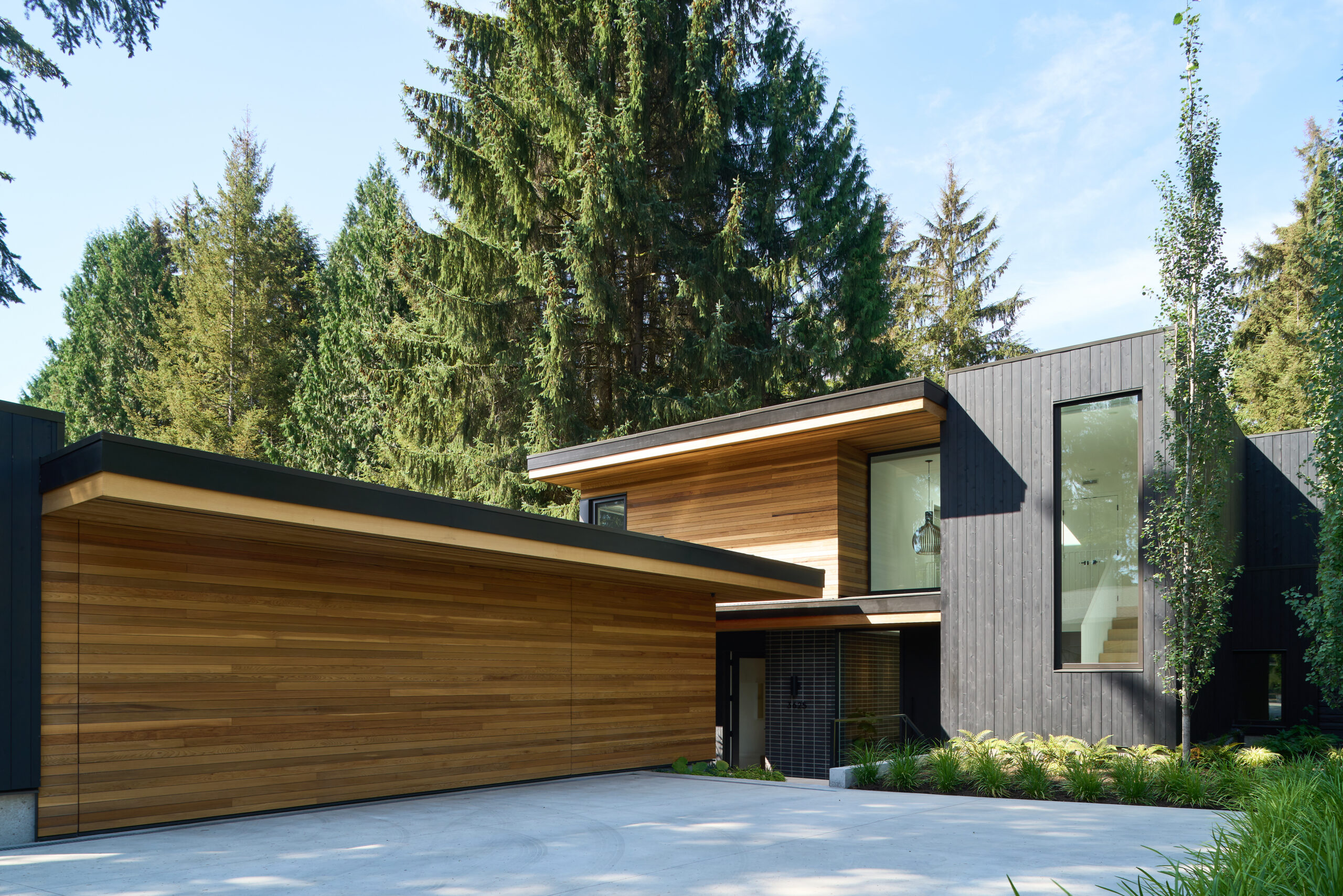
For a natural aesthetic, the architect paired black stained vertical cedar with a black brick chimney. We then carefully wrapped horizontal shiplap cedar up onto the soffit, complemented by a clear cedar cladding that makes the side-entry detached garage disappear when closed.
Bluebonnet reflects the family’s love for nature.
To balance the indoor-outdoor experience, the design aimed to access the backyard from the main level—improving upon the original home that had a walkout basement. But the moderately sloping site, wedge-shaped lot and top of the slope setback provided some constraints. To accommodate, the main level had to very closely follow the natural slope of the site, both to allow for the indoor-outdoor connection, and to comply with the restrictive building height.
The result is a series of expanding spaces that open up as you move through the home—offering plenty of space to entertain guests, or just sit and enjoy the home’s tranquil setting.
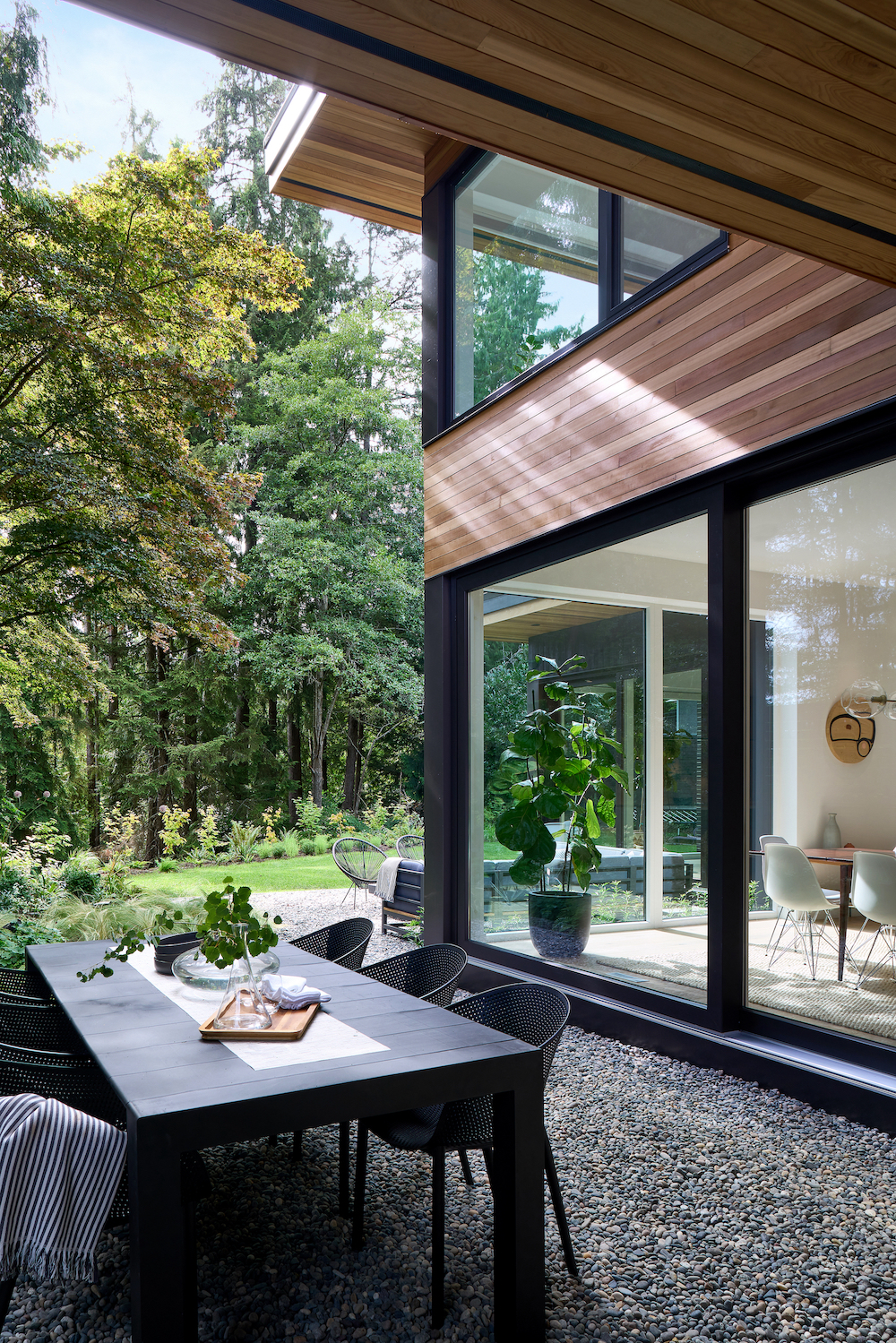
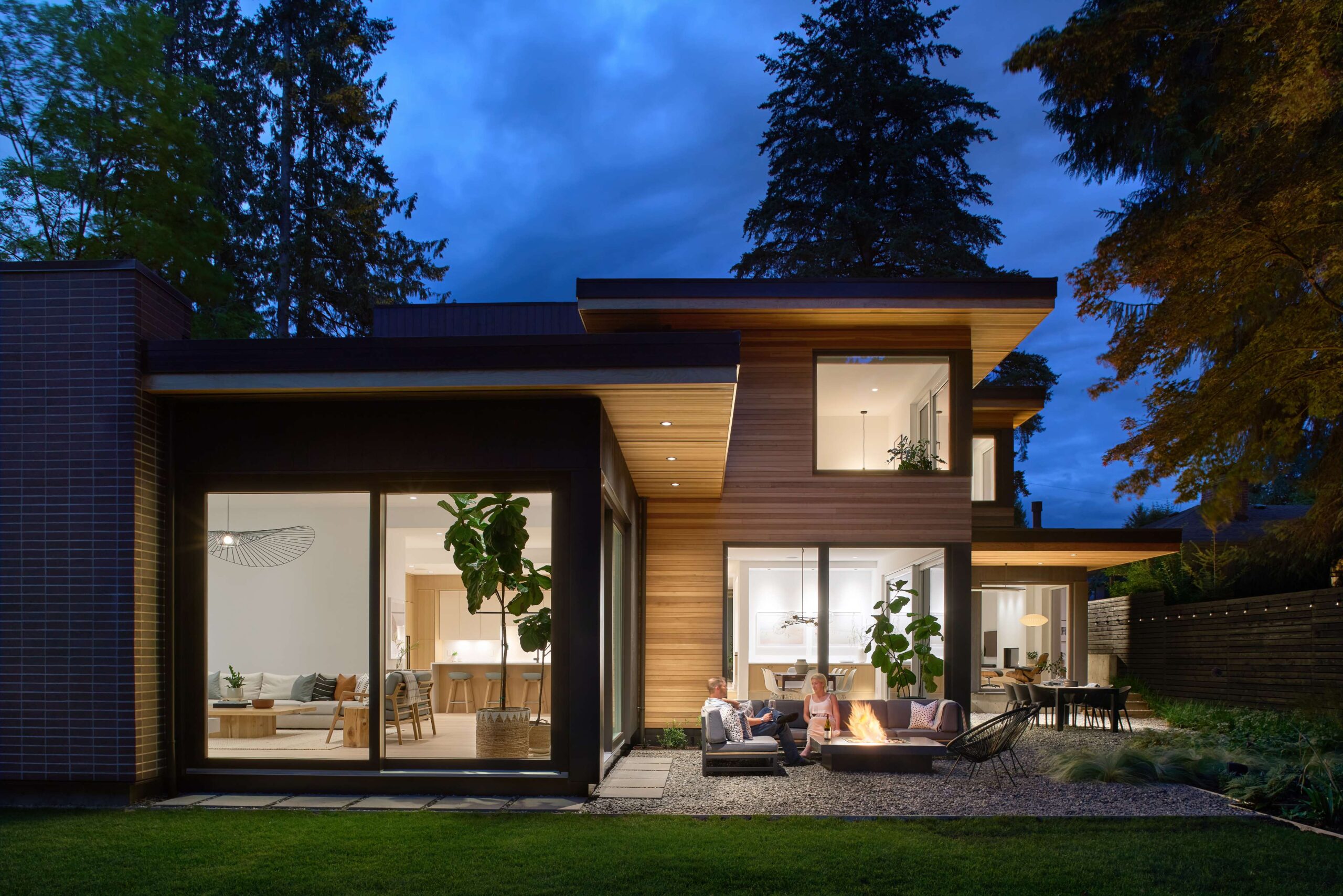
Awards
- 2022CHBA National Awards for Housing ExcellenceBest Detached Custom Home 3,001 to 4,000 sq ft
Team
Design: Shelter Residential Design
Interiors: Erin Stevenson Design
Photography: silentSama architectural photography
