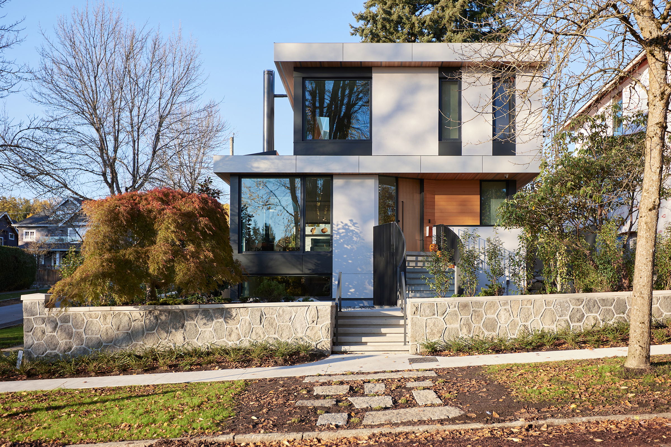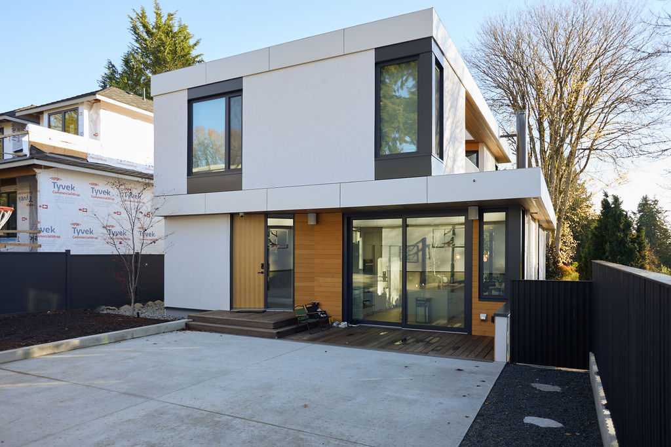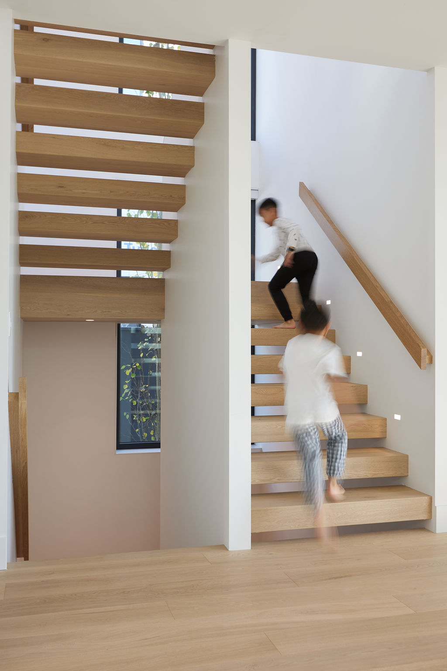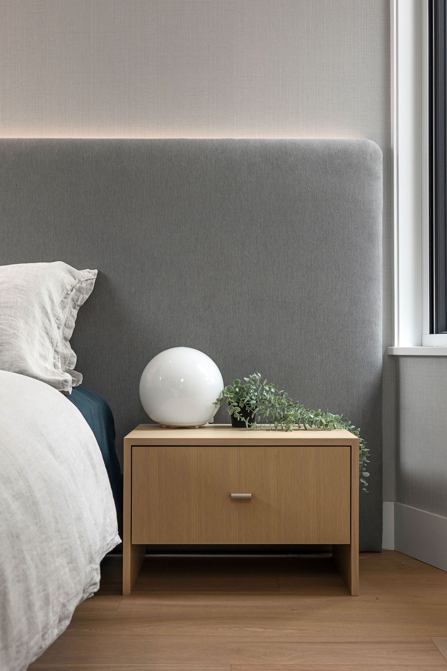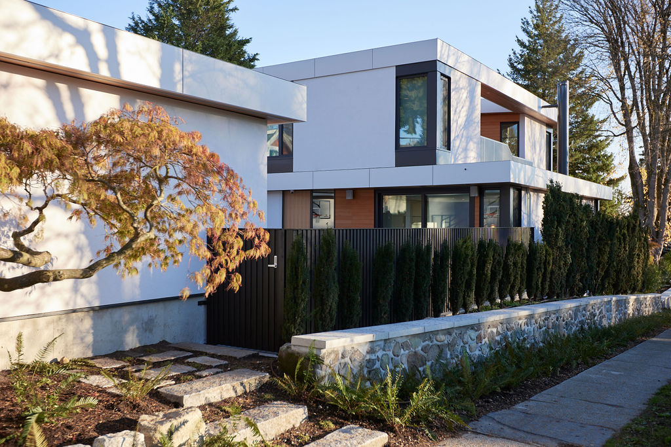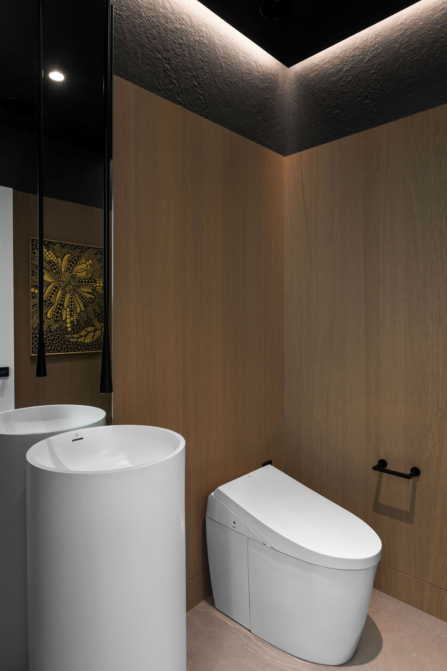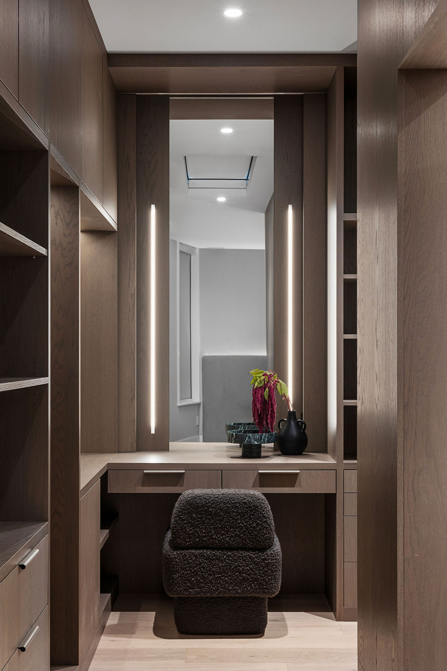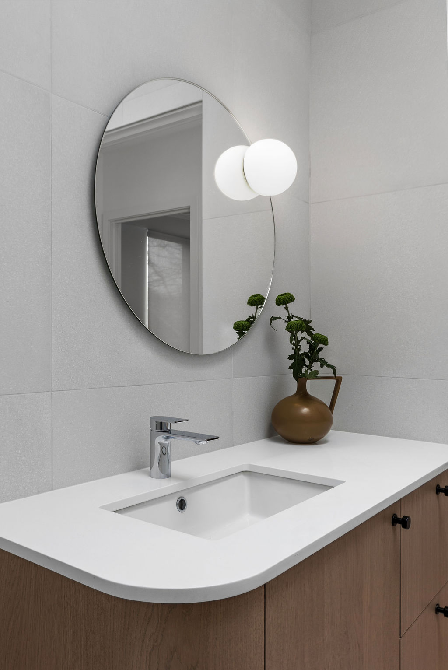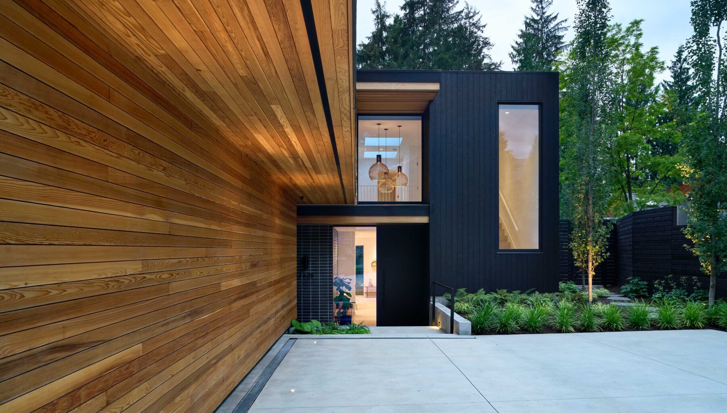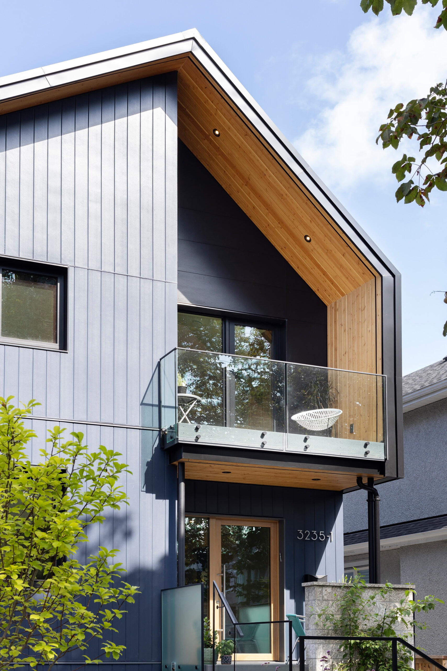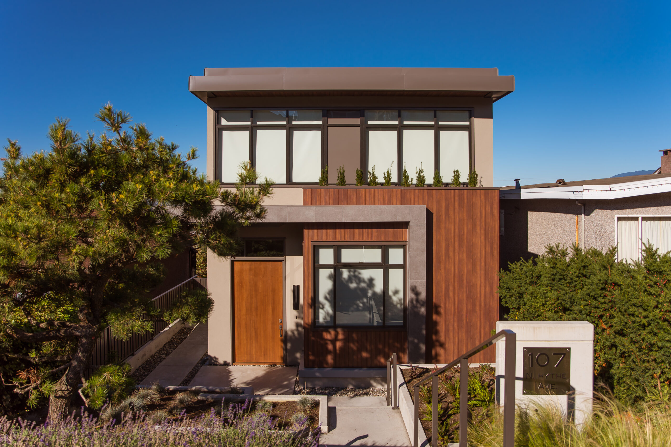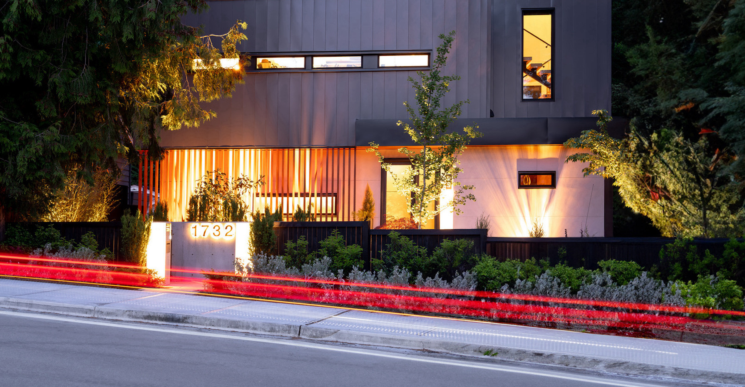- Location
Vancouver, BC
- Completion
2023
- Size
3,800 sq ft
- Sustainability
BC Energy Step Code – 4
Features:
- ICF foundation walls to the main floor
- Exterior balances stucco, metal cladding, and cedar highlights
- Onsen-inspired rooftop cedar hot tub
- Wood burning fireplace
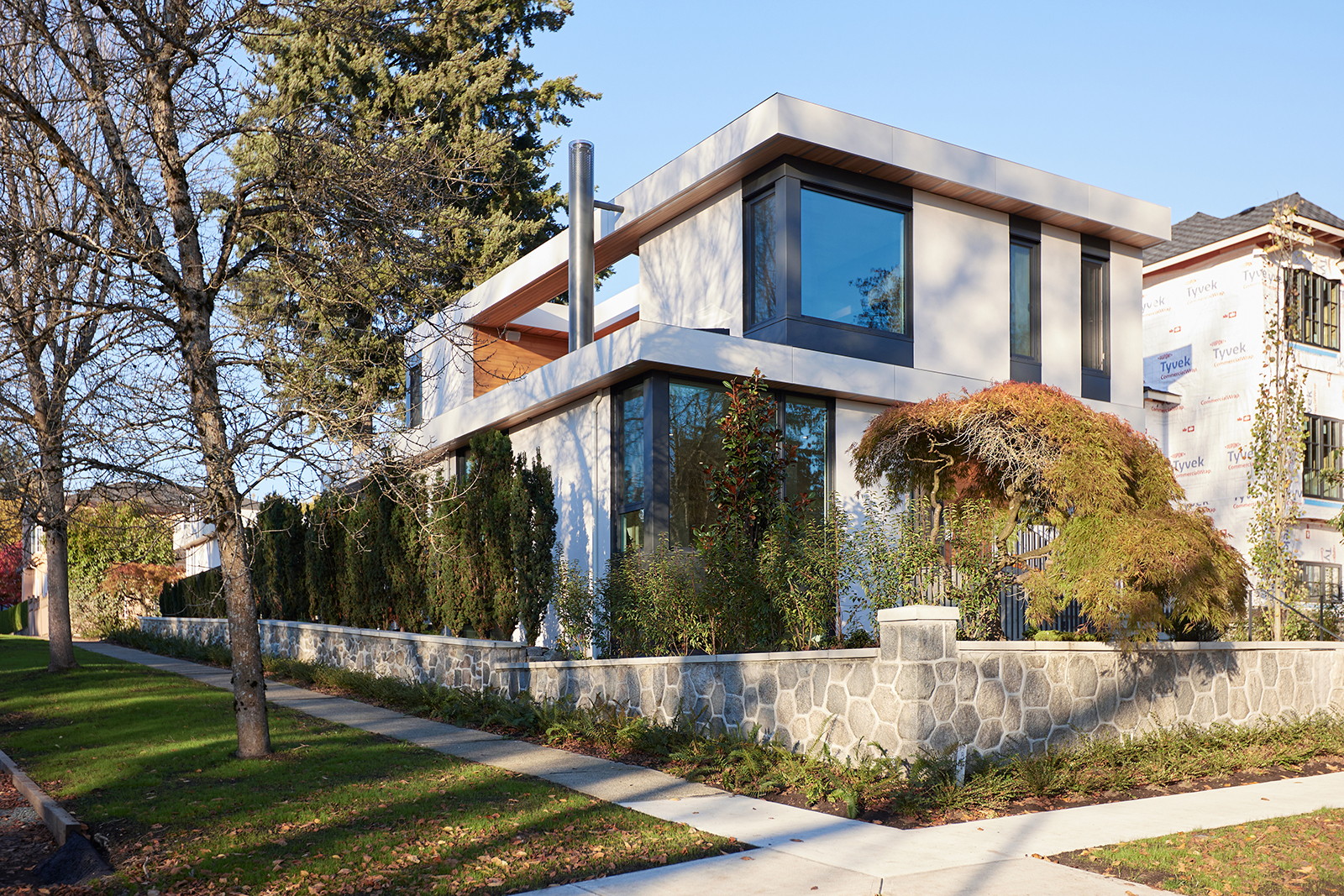
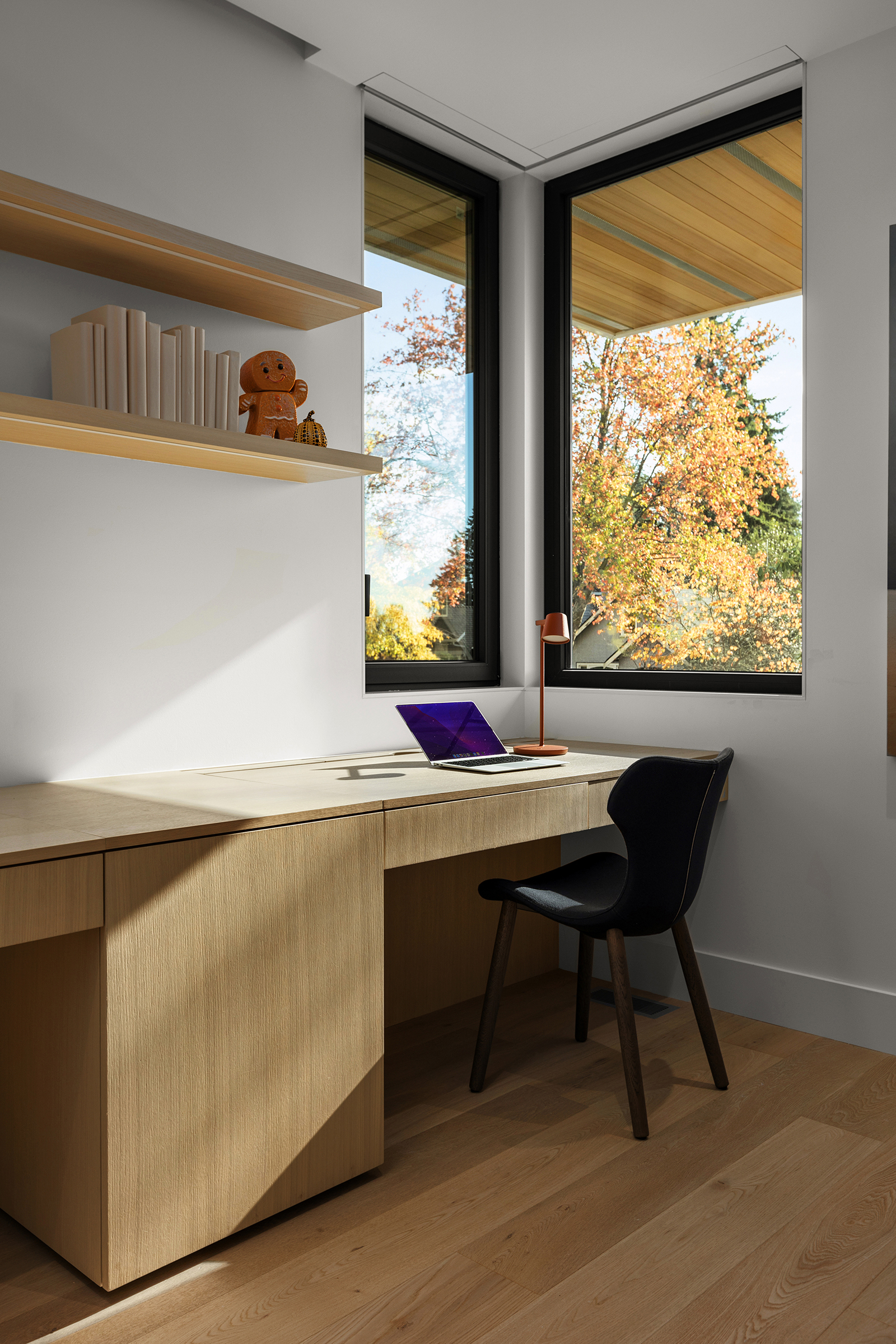
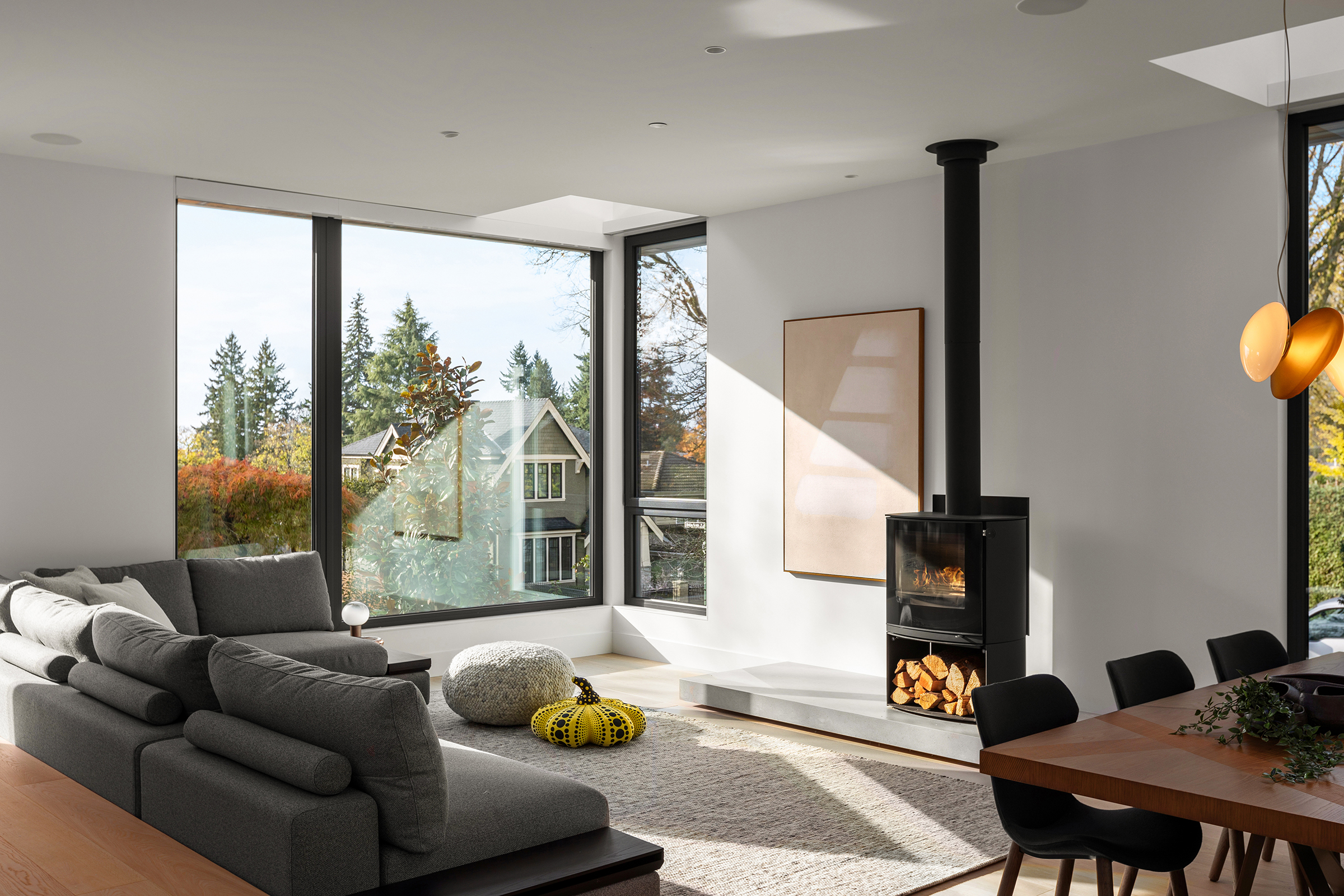
Details
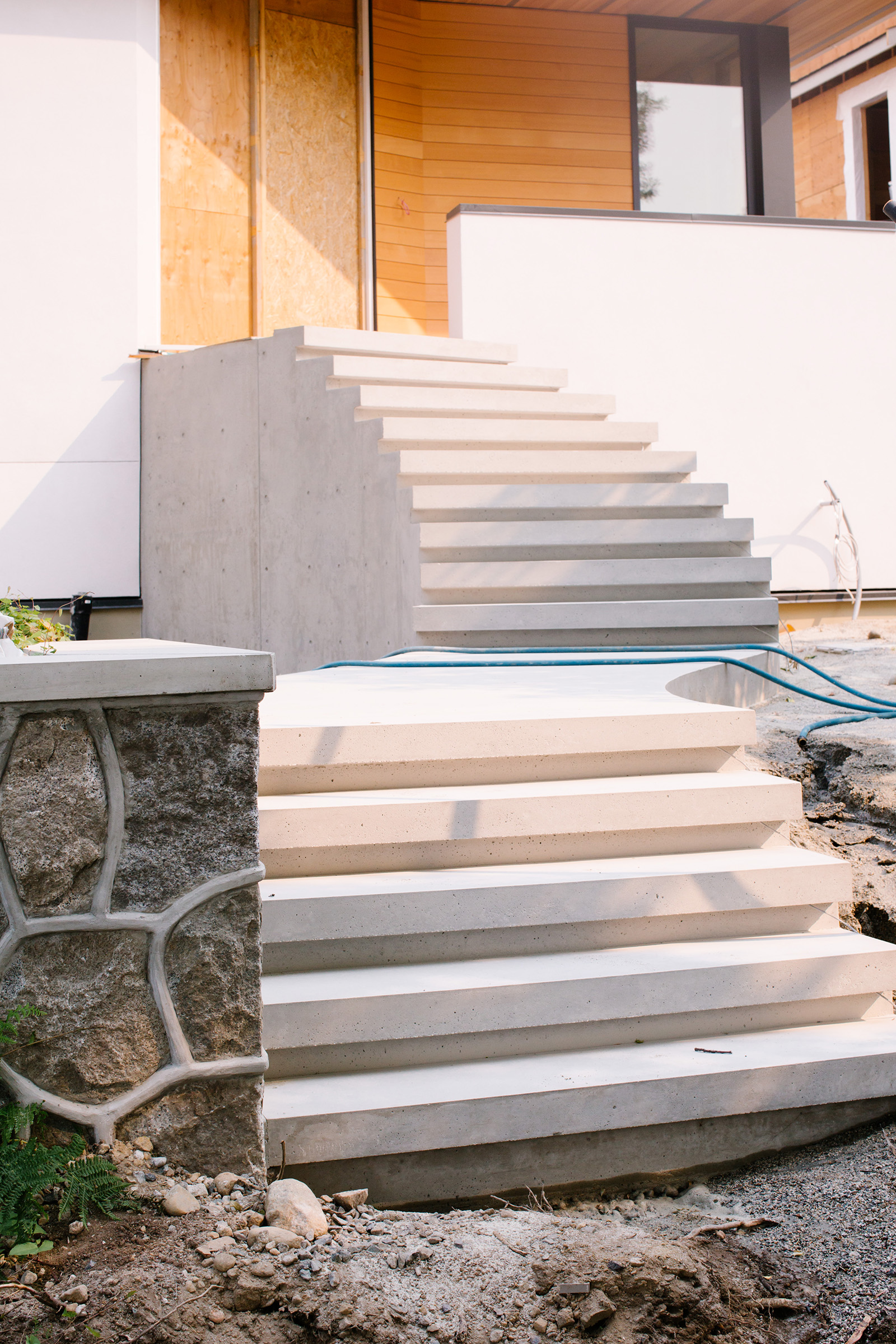
Maintaining a clear path to the front door is one step toward taoist serenity. Here the home’s orientation presented an opportunity to create a striking curved concrete stair entrance. For perfectly crisp lines on each step, we had to stop any bubbles from appearing during the pouring process—which we achieved by bracing against the curve so the forms couldn’t move, even as the pressure changed. Adding a LED strip under each step’s nosing was the finishing touch for a front entrance that wows on arrival.
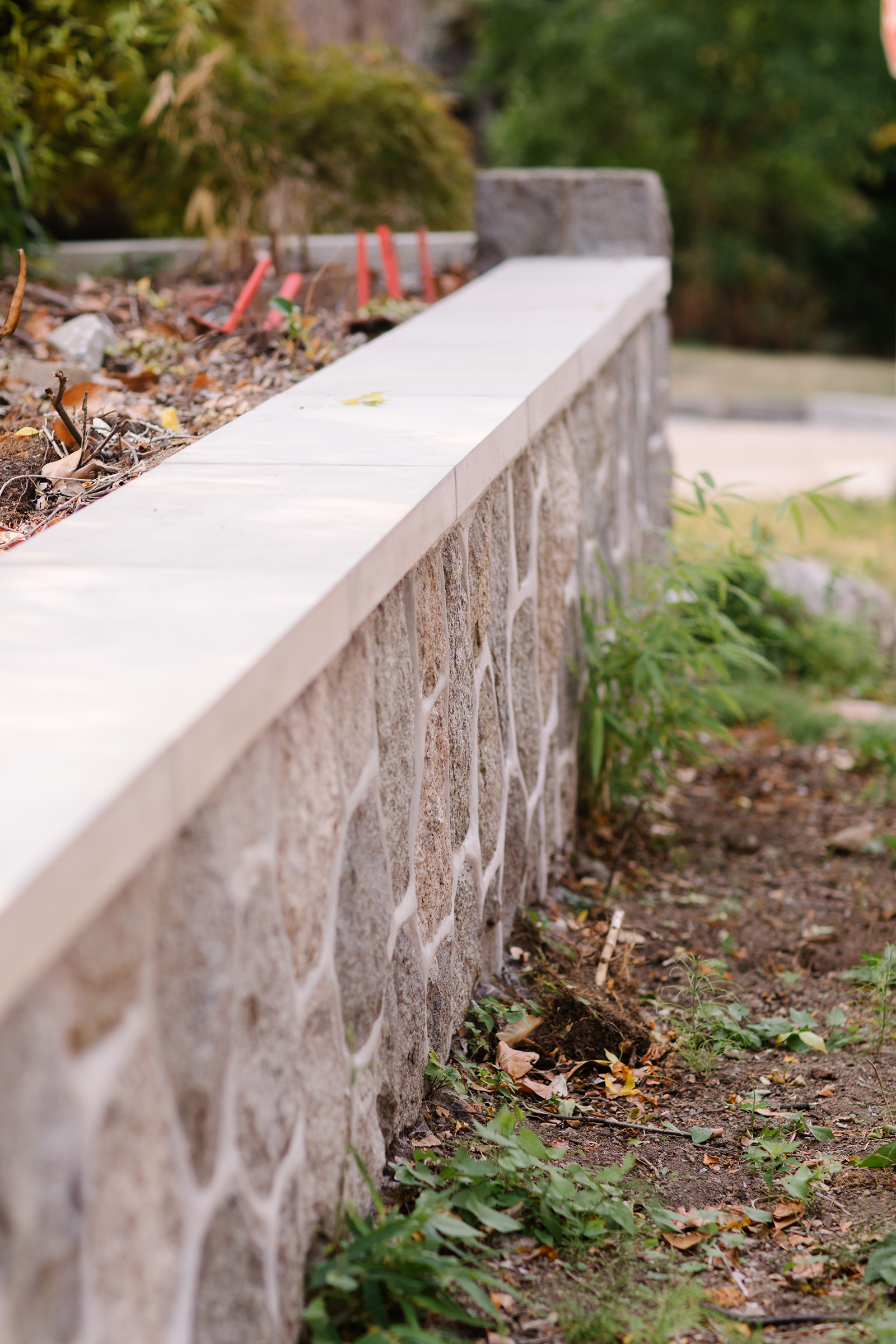
To frame the home in its context, we kept the 100 year old retaining stone walls. With a touch of Naikoon craftsmanship, we cleaned up the existing grout and recapped it with a cement topper, ready to last the next century.
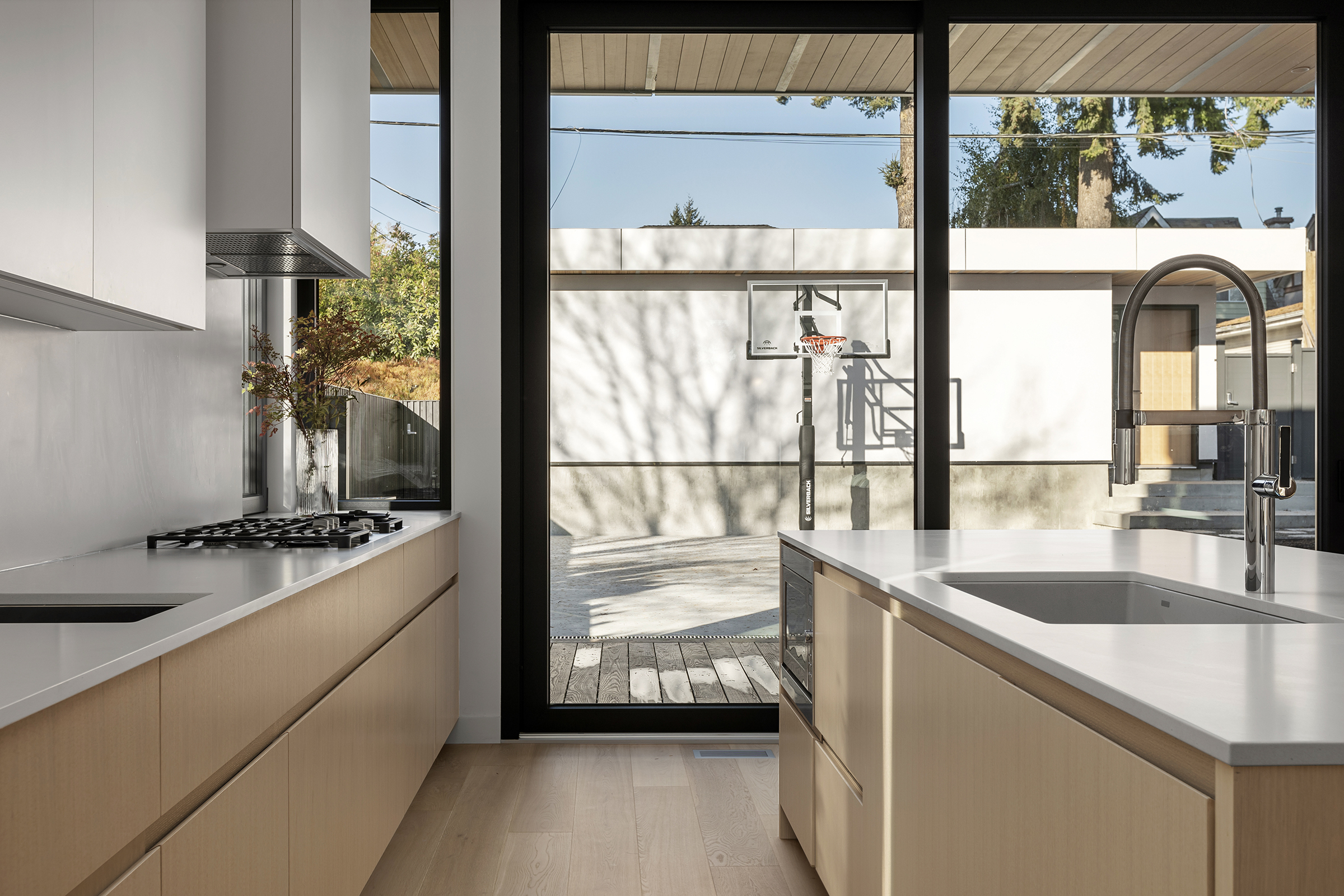
A family of ‘ballers, the back yard is essentially one big basketball court. We poured a large concrete slab, then sandblasted it for a consistent tone—and a little more grip for play during Vancouver's wet winters. A quality pour also negated the need for an additional (and expensive) play surface—like interlocking court tiles—for at least another 5-10 years, when regular wear and tear will have run its course.
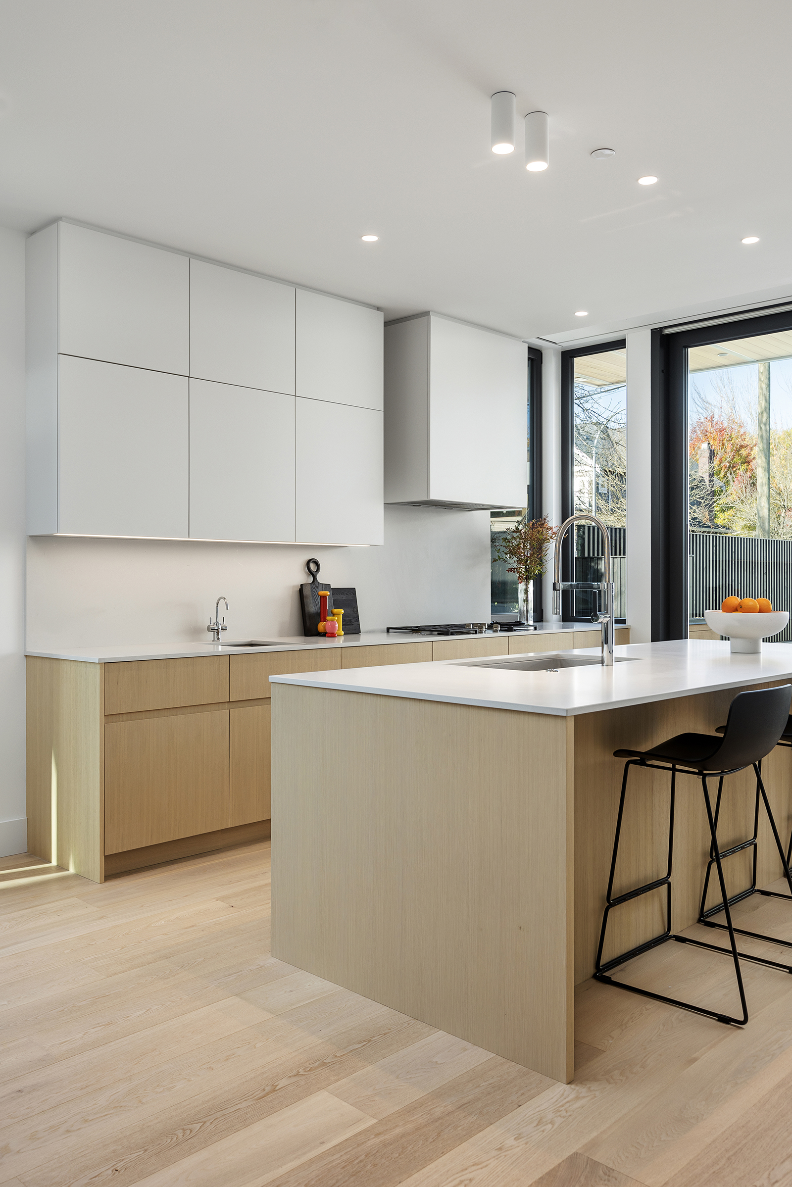
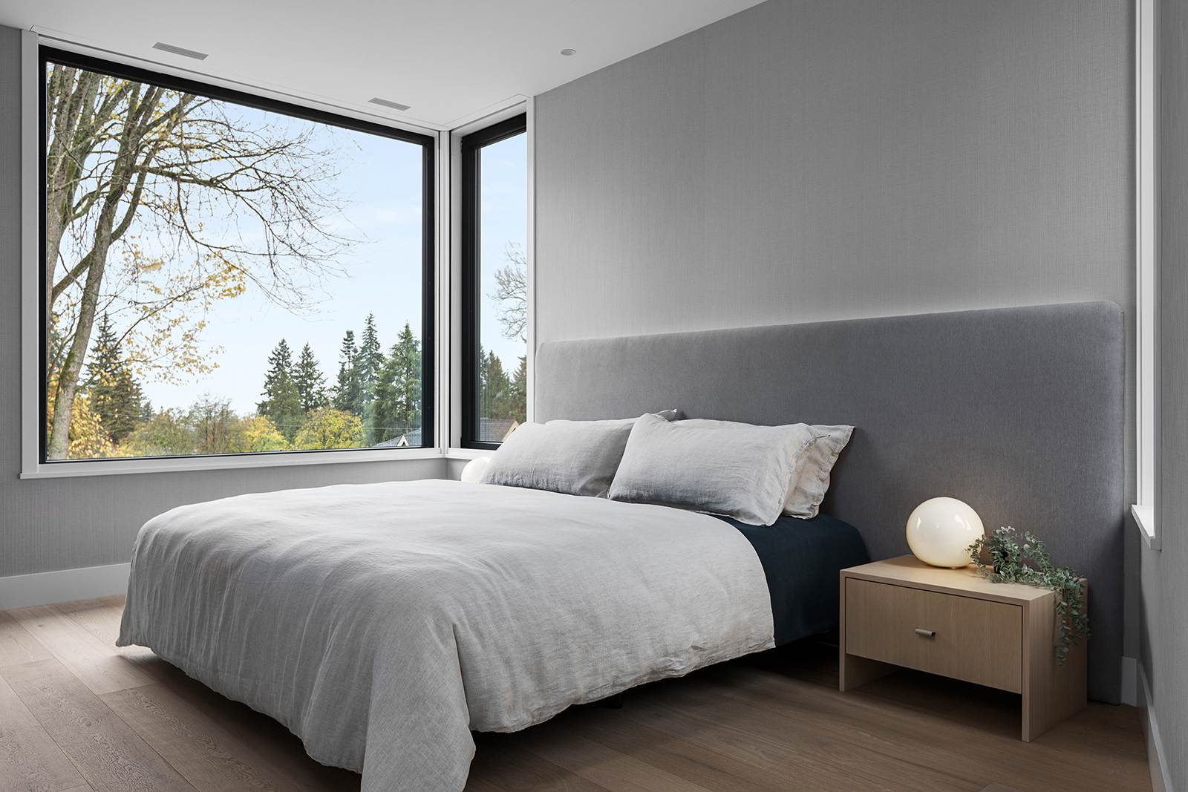
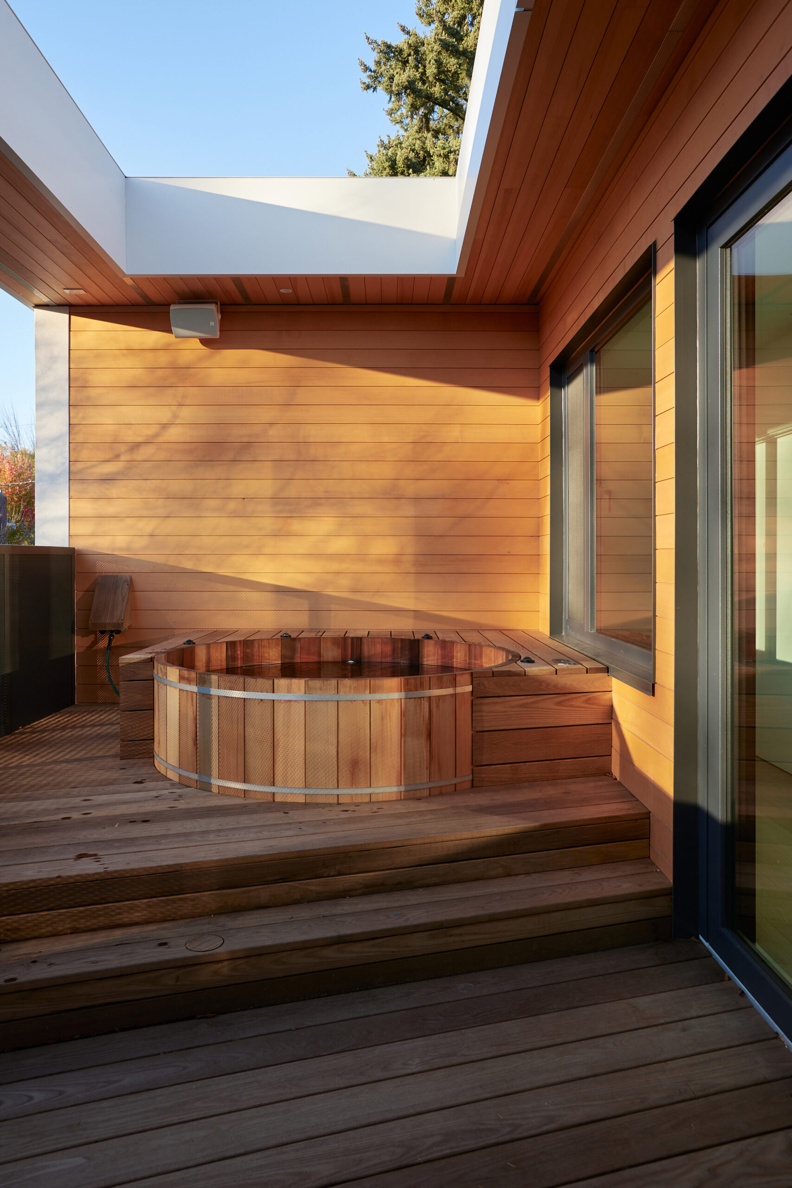
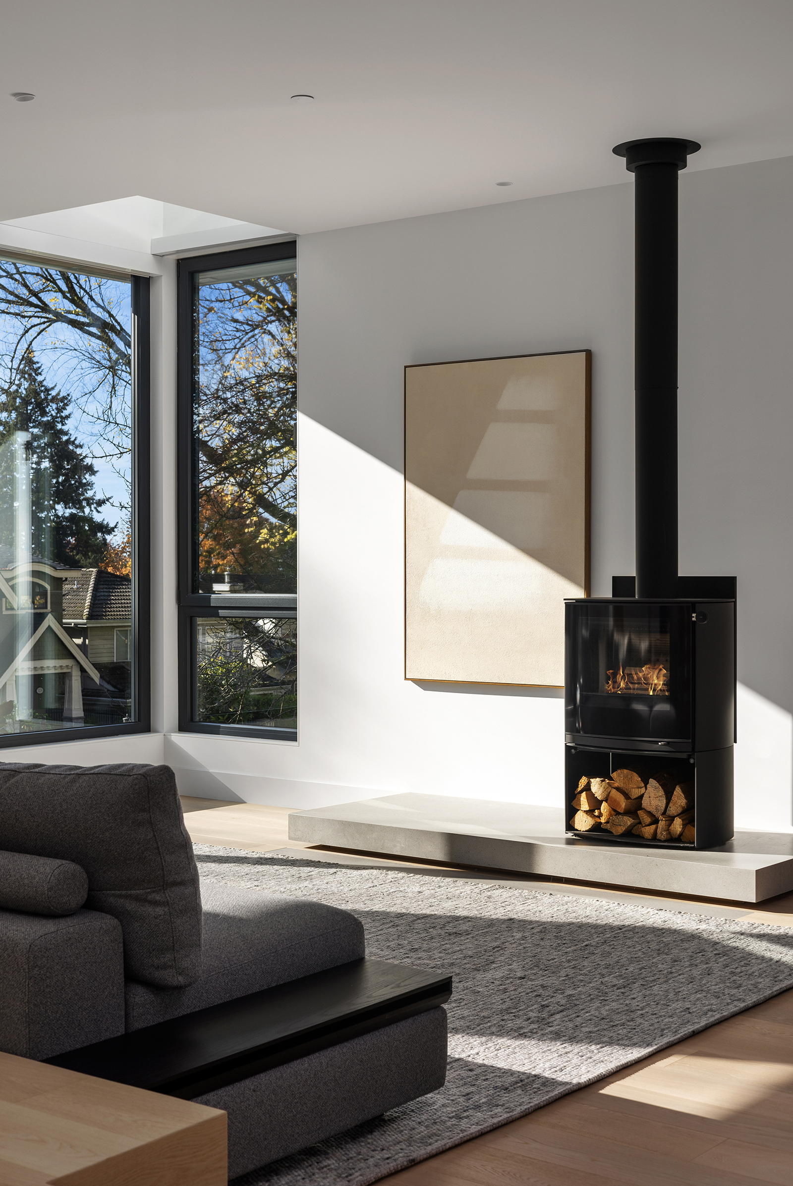
Team
Design: Shelter Residential Design
Interiors: KAIA Creative Inc.
Energy: Capital Home Energy
Geotech: Promatech Consultants Inc.
Envelope: Richard Kadulski Architect
Photography: Michael Sean Lee Photography
