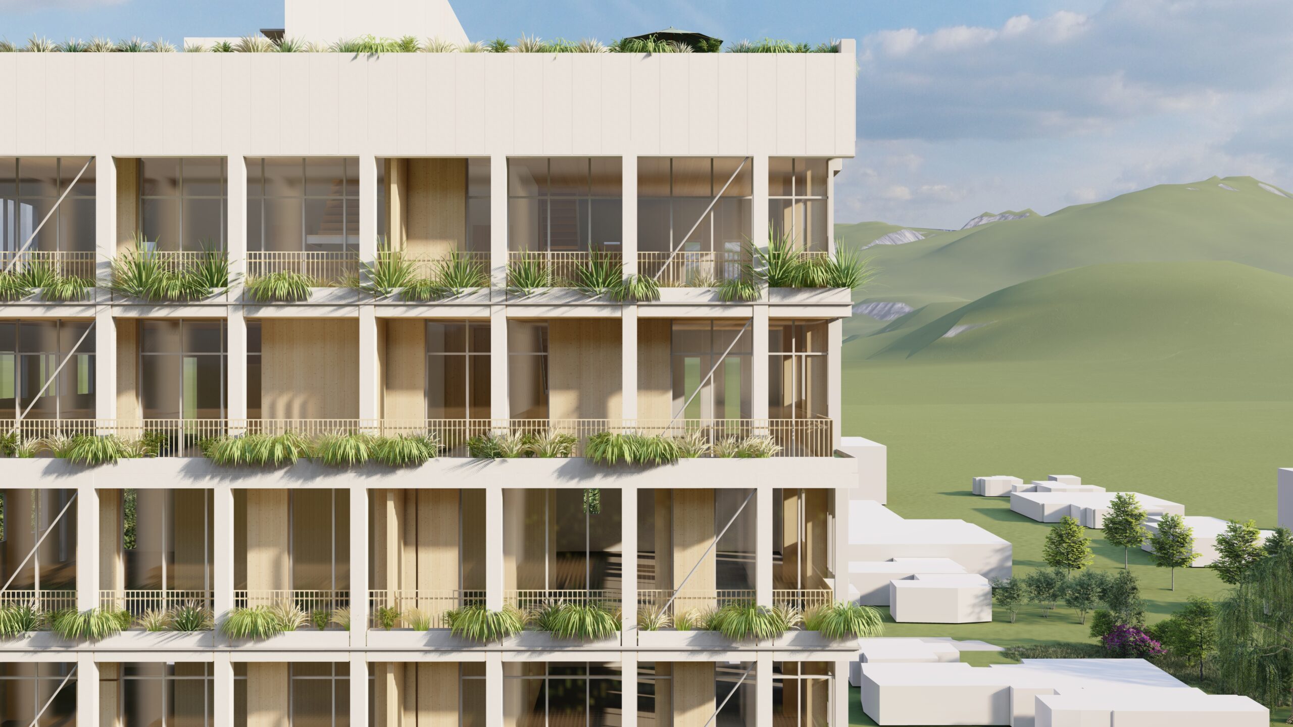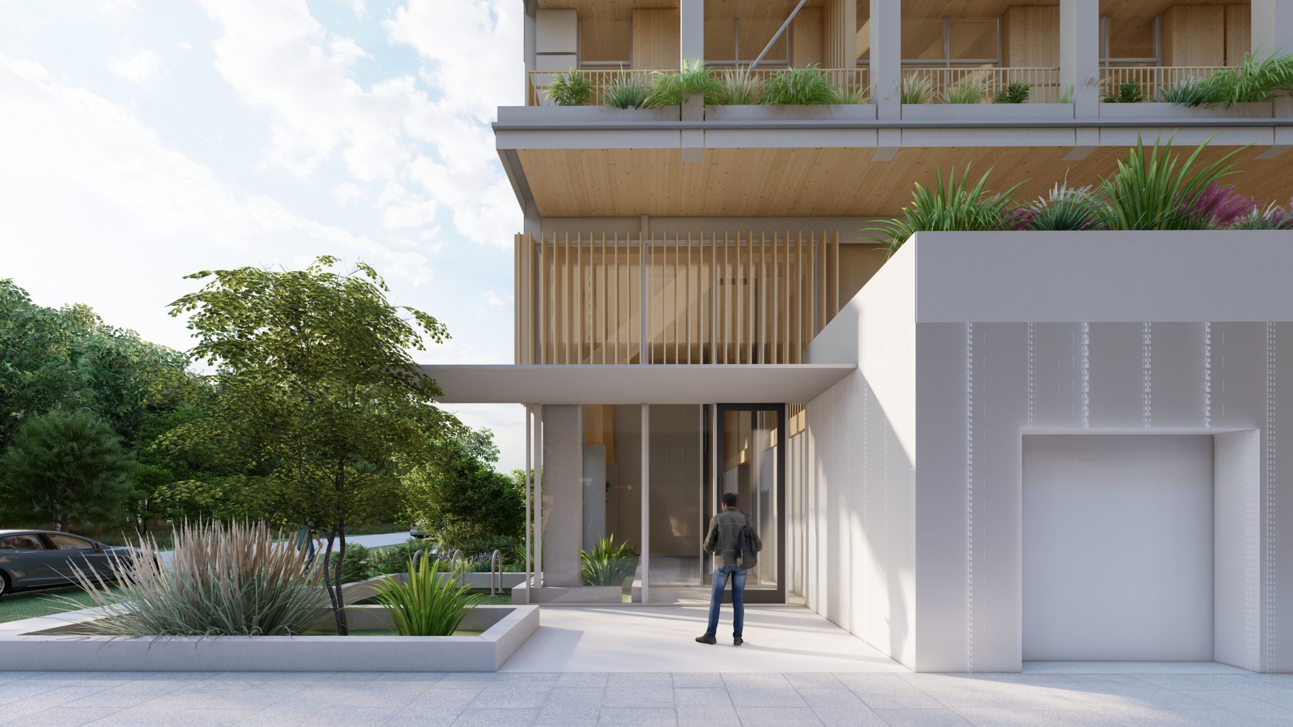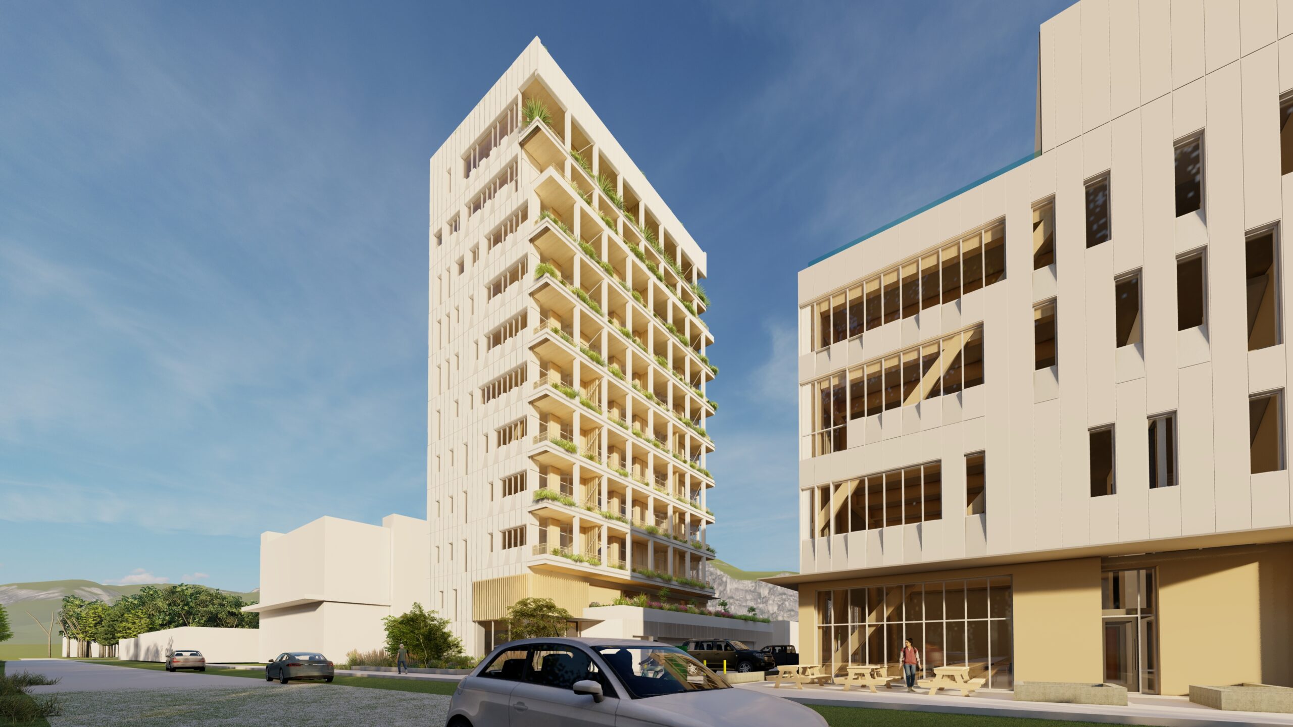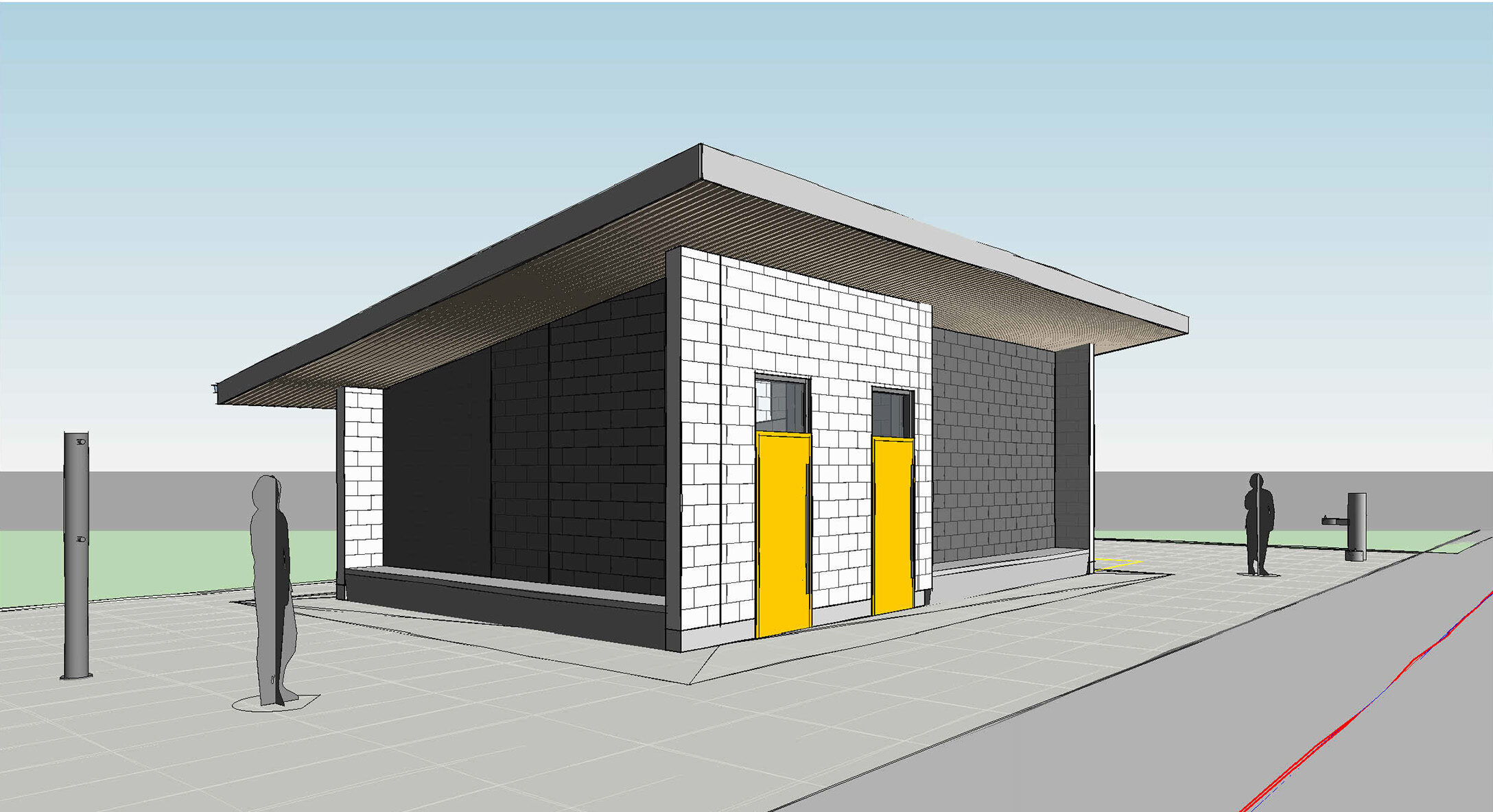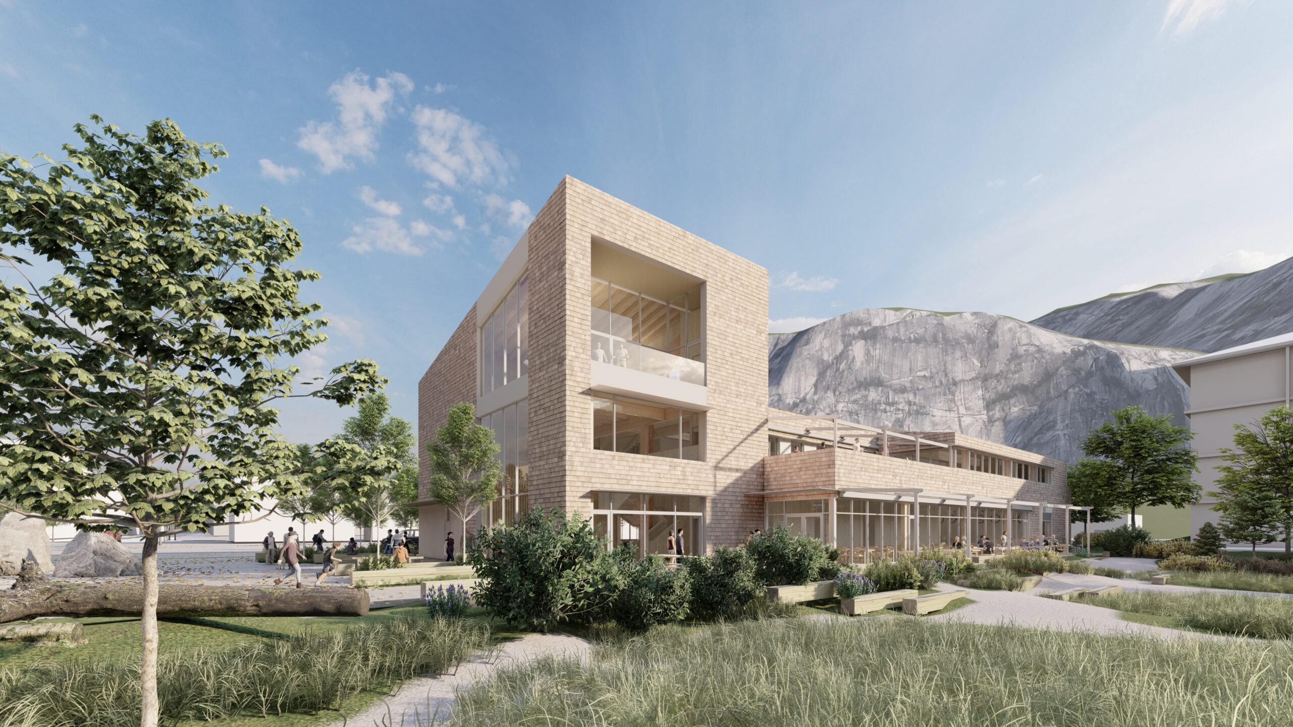- Location
Squamish, BC
- Completion
2023 (Pre-construction services)
- Size
18,000 sq ft residential
8,500 sq ft office
2,275 sq ft commercial
- Sustainability
Designed to Net Zero Carbon standards
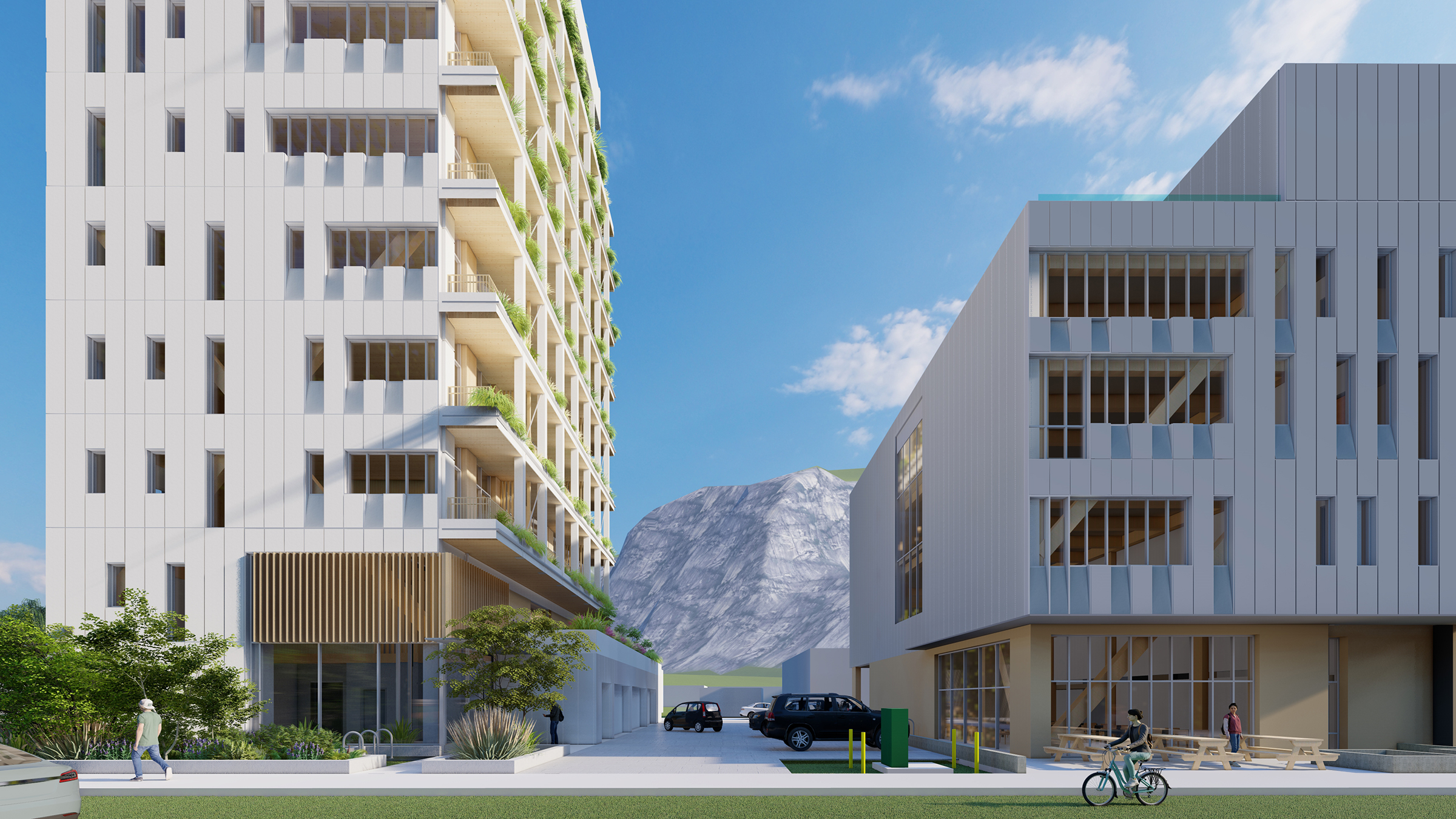
CHIP and BLOK
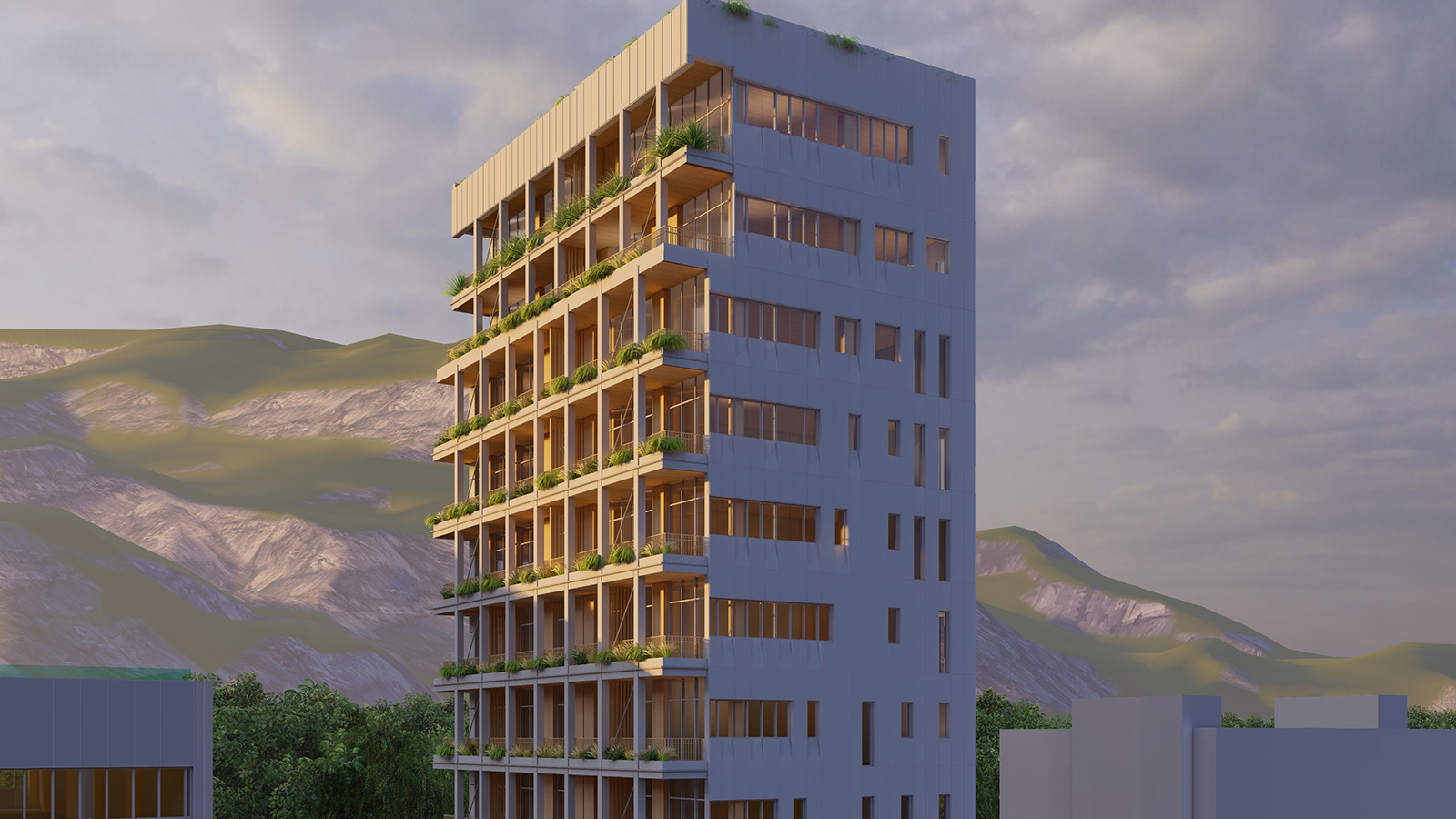
Meet CHIP.
CHIP is a 11-storey mass-timber residential building with a diverse mix of units to accommodate both market and non-market housing. The constrained project site coupled with lot coverage requirements, resulted in a small footprint and a slender profile that fits within the 39.6m height allowance for the area.
Situated in BC’s stunning sea-to-sky corridor, the designers were compelled to provide ample glazing and living spaces to maximize views of Howe Sound and the Stawamus Chief.
East and west facades are designed around a modular prefabricated glazing and cladding system that allows for a varied and interesting facade without creating unnecessary complexity in the envelope.
The building was designed to target BC Step Code 5 energy performance and Carbon Zero certification.
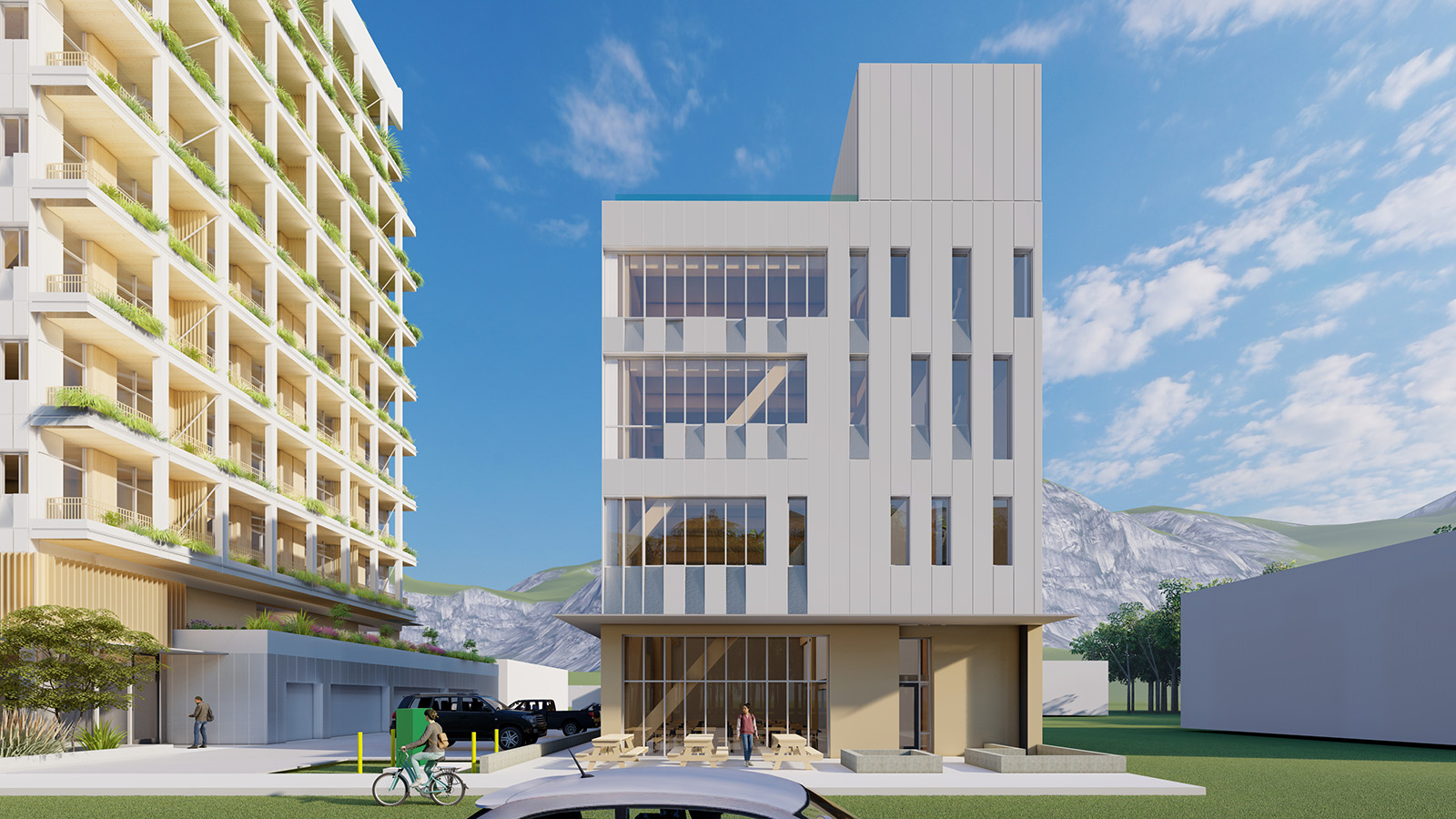
Meet BLOK.
Situated as an independent, but complementary, partner to CHIP, BLOK is a four-storey mass timber commercial building, dedicated to providing much-needed office space in Squamish’s downtown.
Once again, a mass timber structure was proposed to maximize the benefits of prefabrication and off-site assembly. The structure is located tight to the south property line to allow for a walkway and glazing along the north facade. The ground floor level features a 5m clear interior space with a mezzanine, while the office floors above have a 3m high clear space allowing for maximum flexibility for different users. The plan is easily demisable allowing for smaller tenants and incubator spaces, to accommodate mixed uses in support of a creative and dynamic neighborhood. The rooftop is designed as a shared, fully accessible amenity space with elevator access for small outdoor classes and events.
The design of the facade features small reveals and sloped faces and takes inspiration from the checked and time carved granite monolith of the Stawamus Chief.
Team
Architect: SLA
Structural: Timber Engineering Inc.
Renderings: SLA
