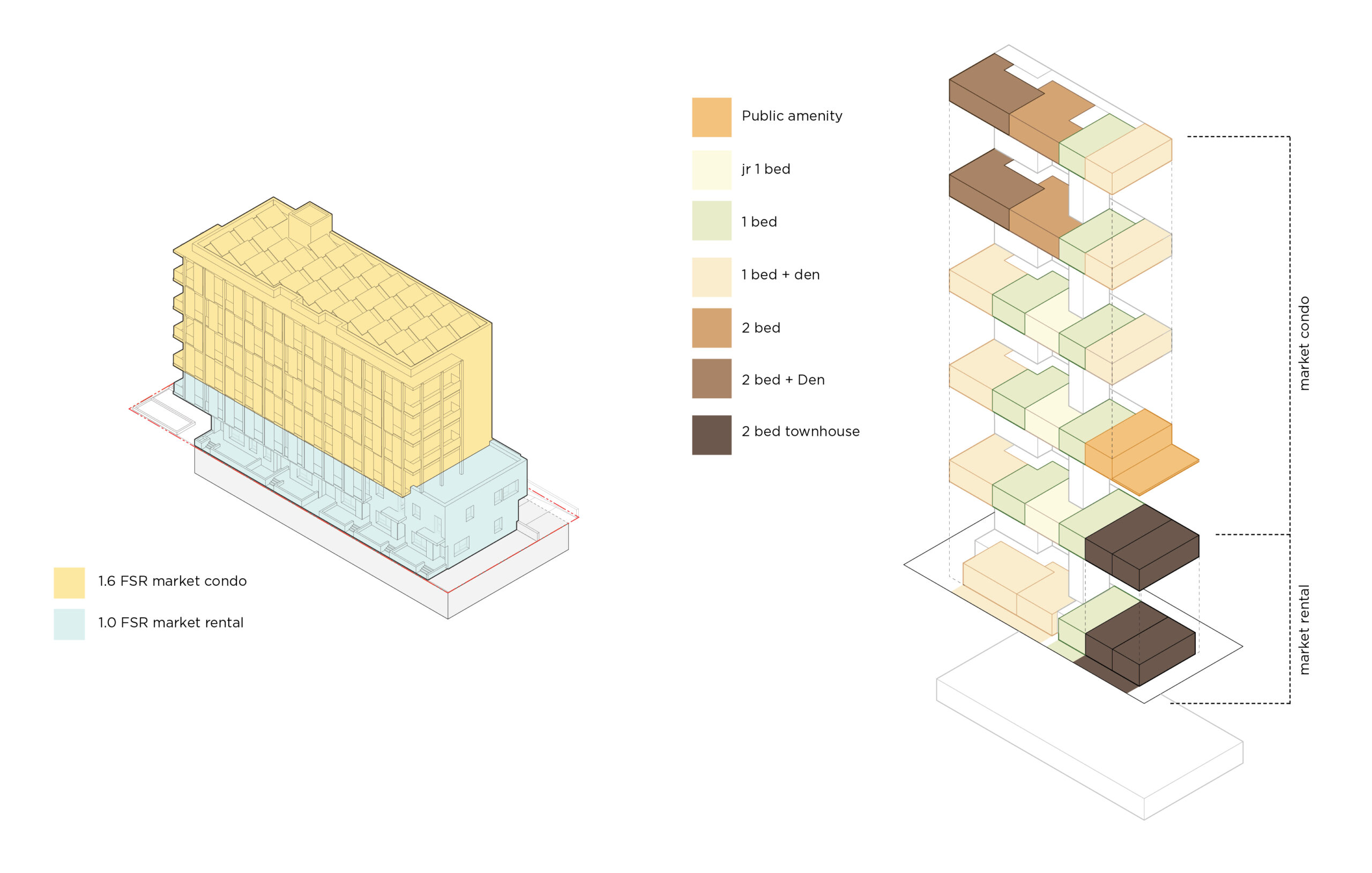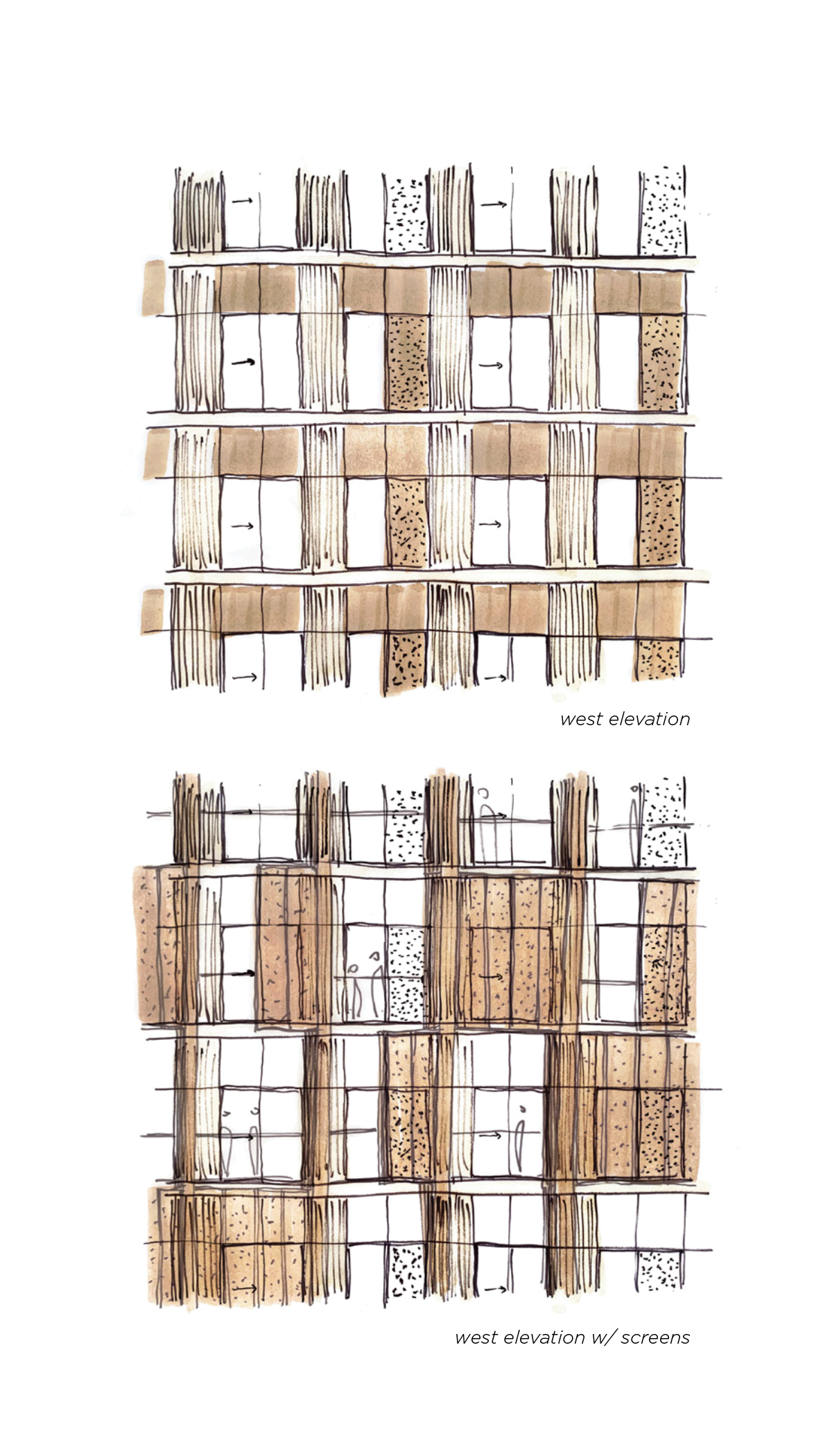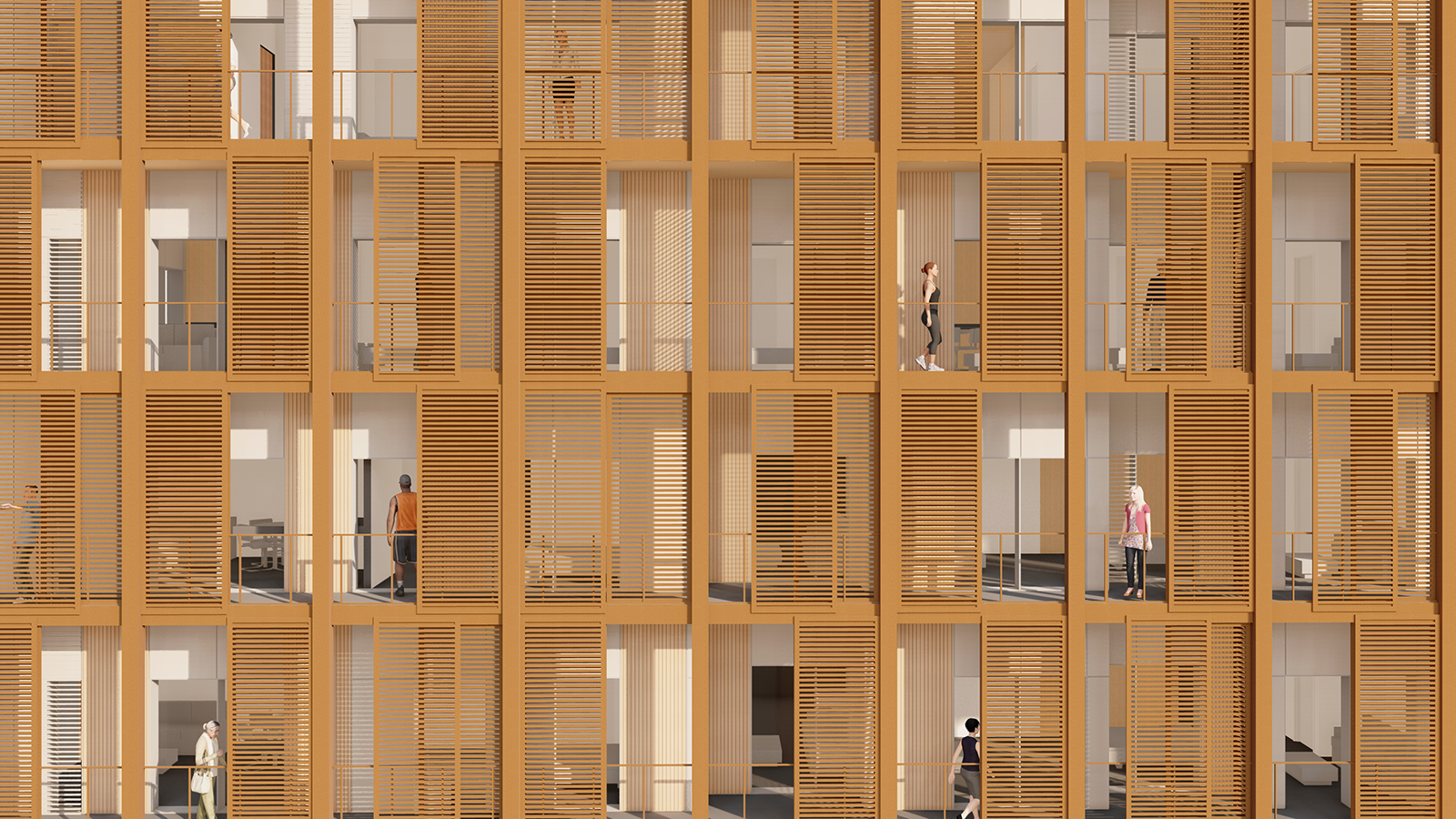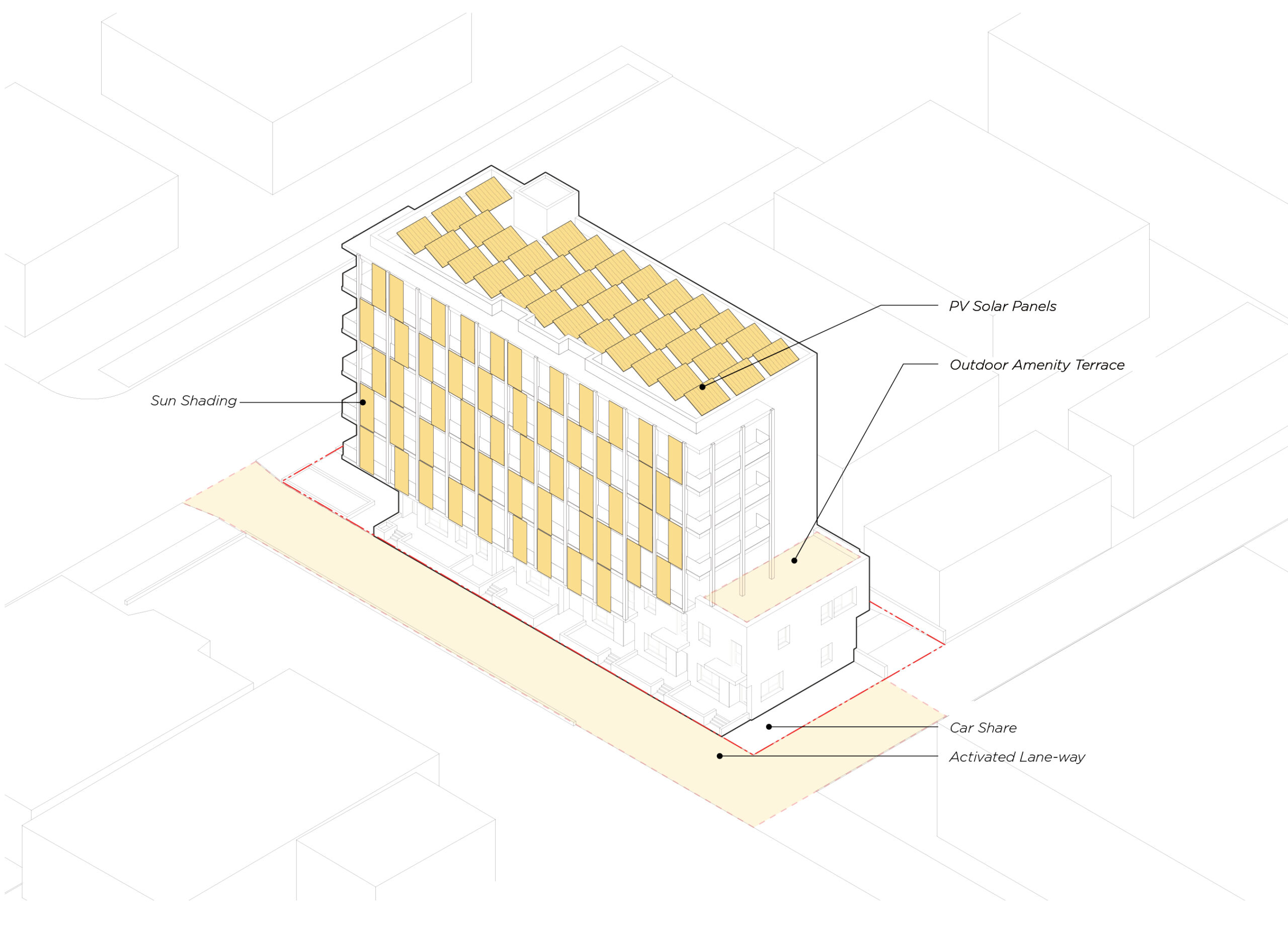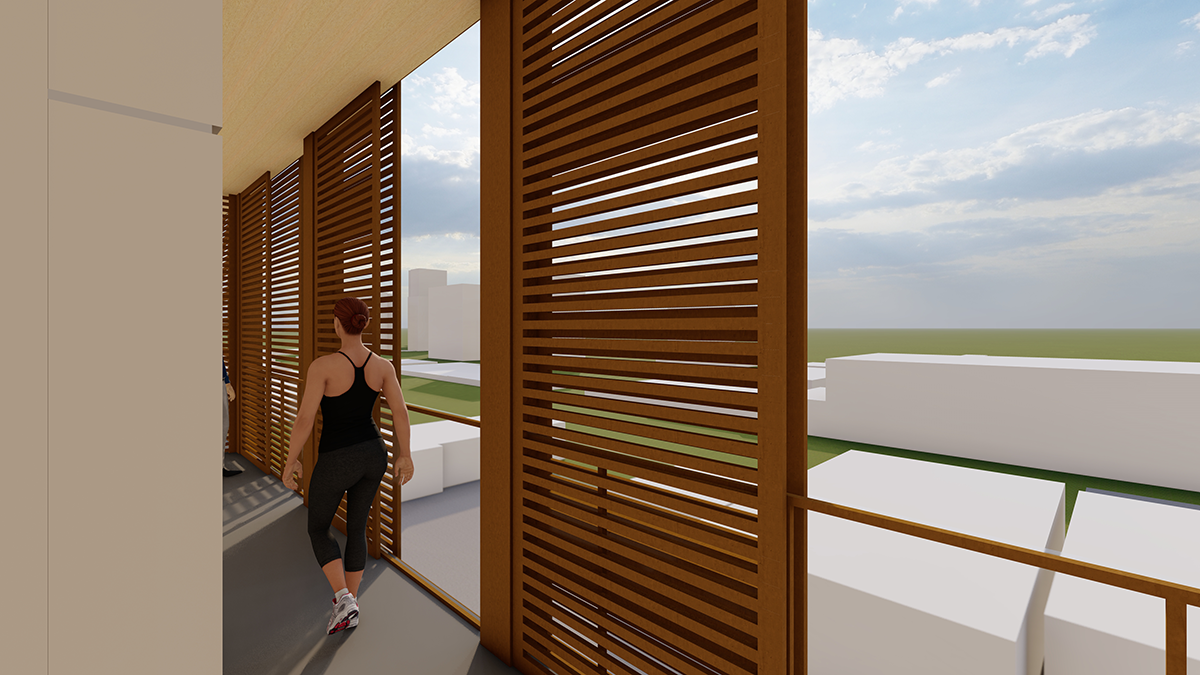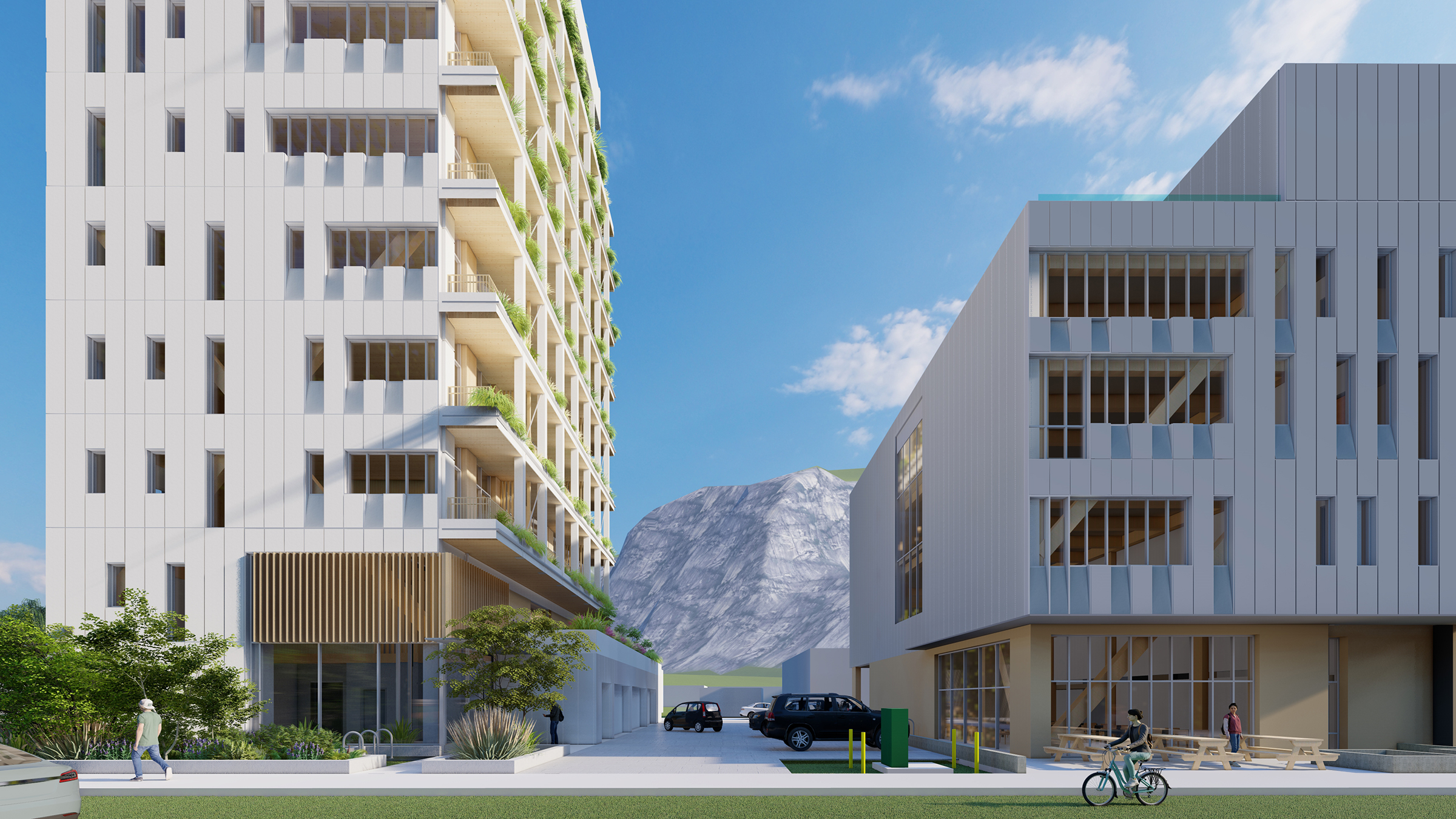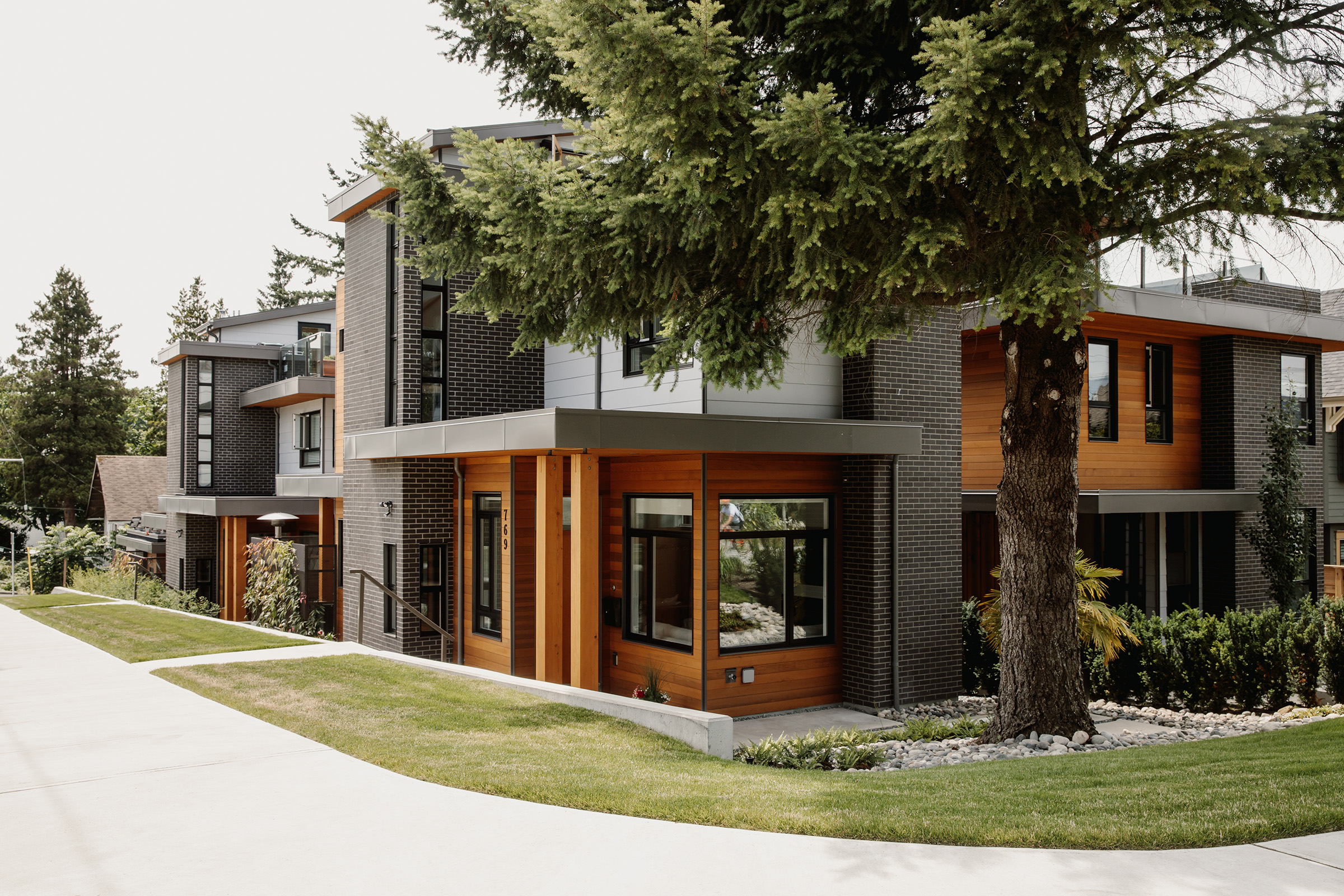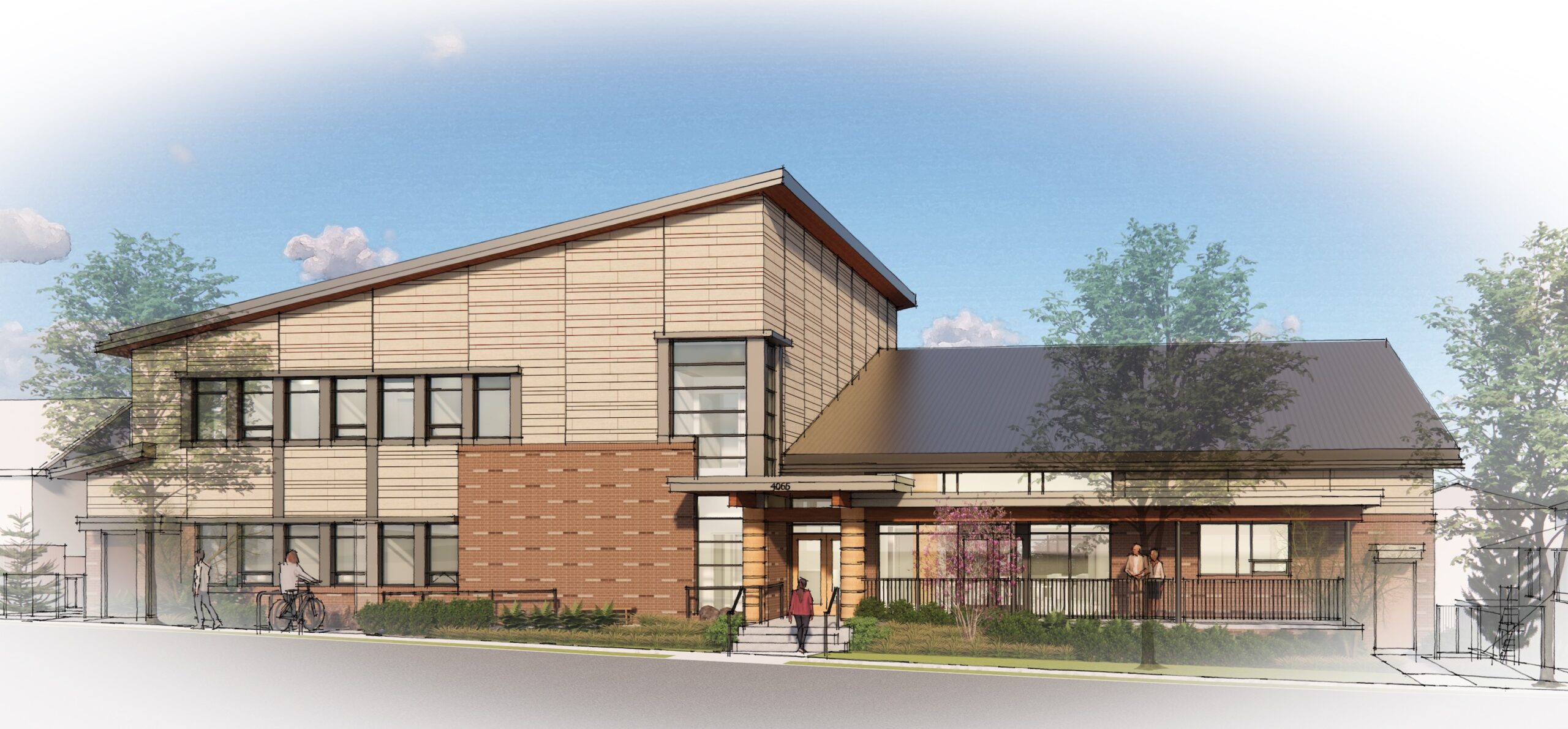- Location
North Vancouver, BC
- Completion
In progress
- Size
23,450 sq ft
- Sustainability
BC Step Code 3
Designed to Net Zero Carbon standards
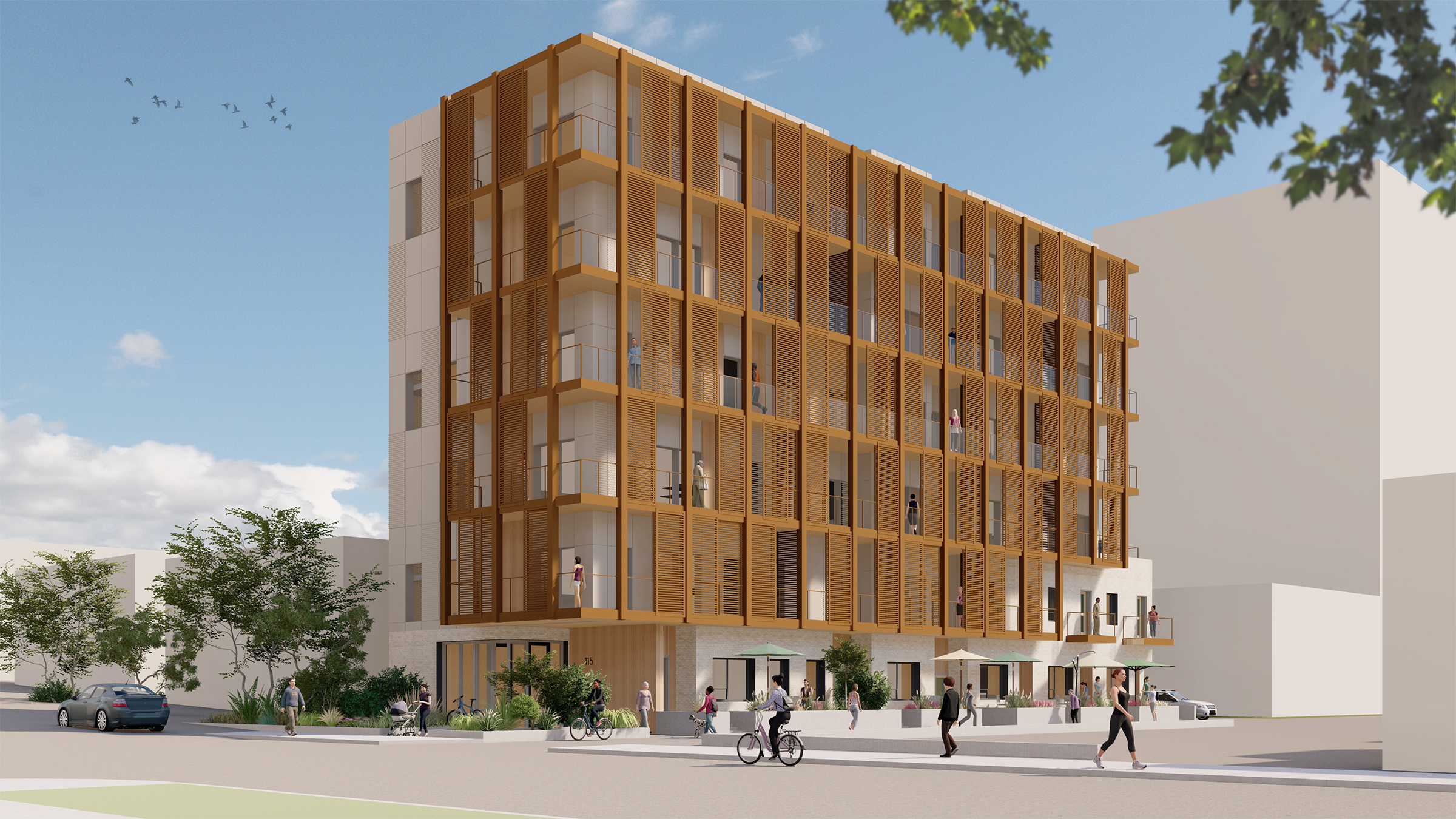
East 18th
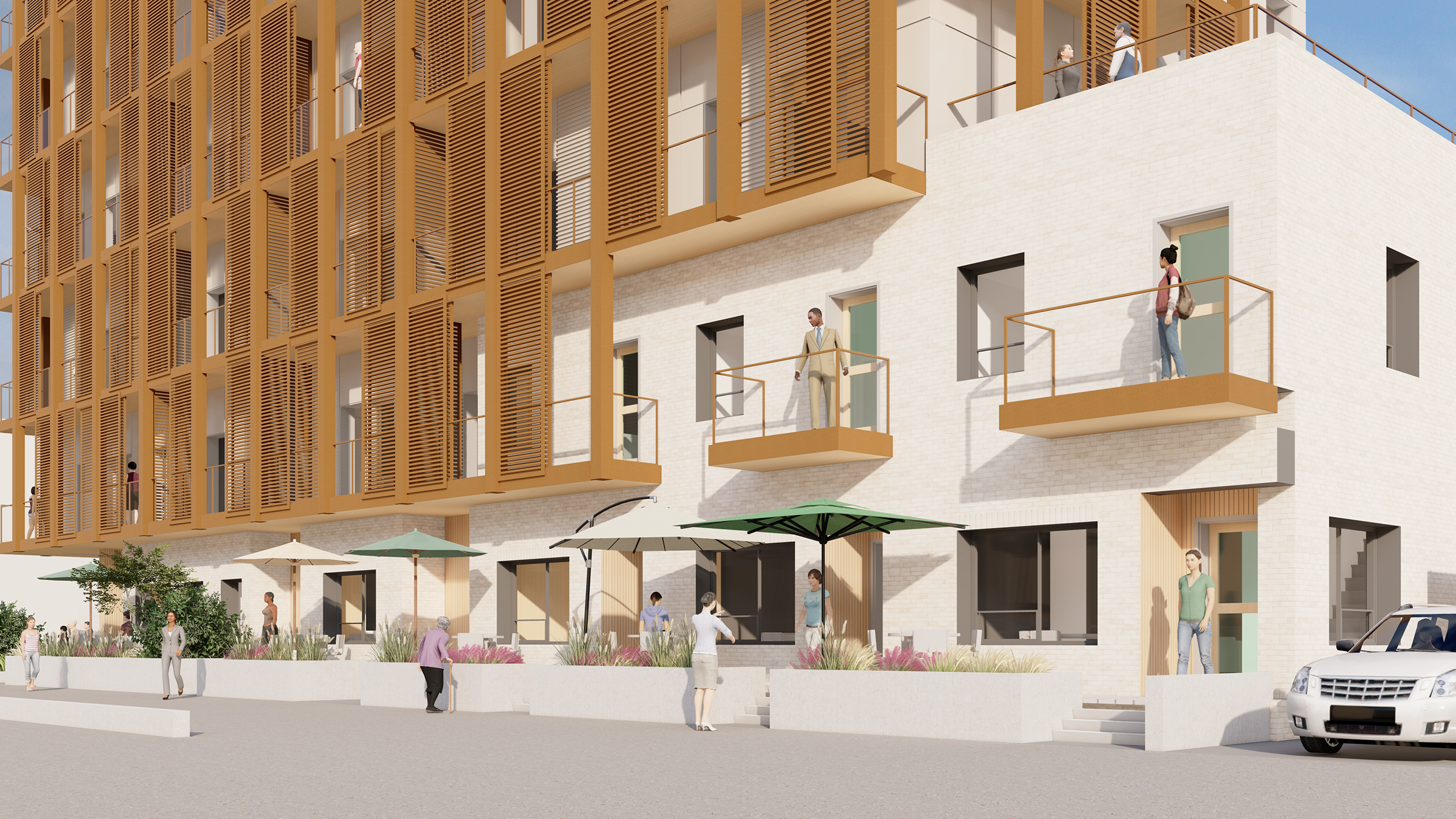
Located in popular Central Lonsdale in North Vancouver, the project aims to serve as a dynamic addition to the existing neighborhood. In addition to offering a wider range of housing options to the growing community by proposing a mix of rental and market housing in a range of unit types, it has also been designed to activate an existing, under-utilized laneway. All units have west facing balconies adjacent to the laneway, and townhouse entrances are positioned to encourage laneway activity and enhance the broader public realm.
East 18th is a striking 6-storey mass timber residential building comprising a diverse mix of 26 rental and market housing units, large outdoor balconies, shared amenity spaces and an activated laneway. The materiality is thoughtfully chosen to blend seamlessly with its surroundings, paying homage to the neighborhood’s rich character.
Sustainability is at the forefront of the design. Passive sliding shading devices cover the large balconies, providing residents with control over natural lighting and temperature, further enhancing comfort and energy efficiency. Solar PV panels on the roof harness the sun to provide clean, renewable energy to the building. The use of mass timber to sequester carbon and provide a biophilic interior to the units, combined with the commitment to car share stalls and 100% electric utilities, ensures that East 18th leaves a minimal carbon footprint. The building is aiming to achieve Net Zero Carbon certification.
The third floor of the building features a south-facing amenity space and outdoor patio creating more shared spaces for larger groups to gather.
Team
Architect: SLA
