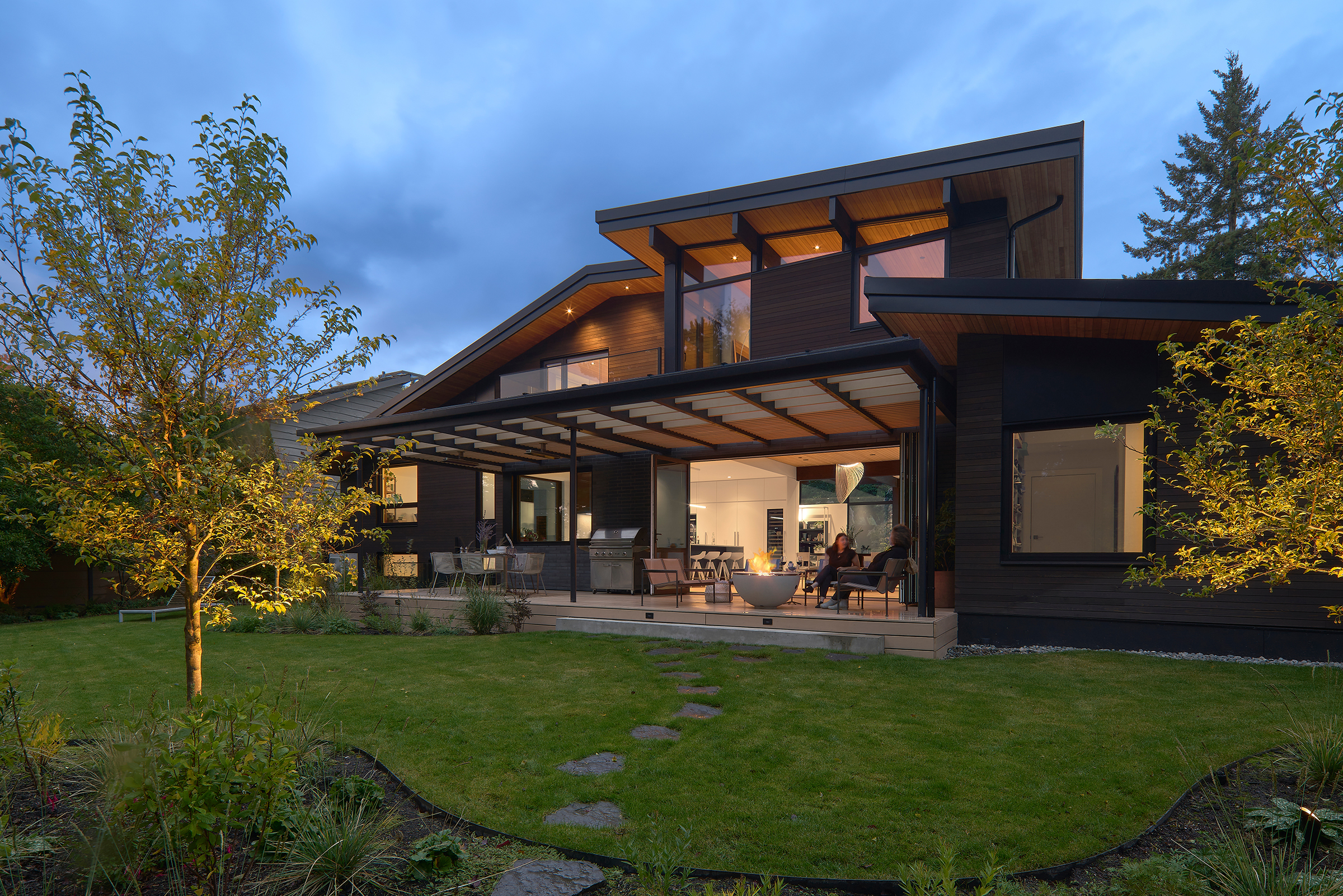- Location
Vancouver, BC
- Completion
2023
- Size
4,200 sq ft
- Sustainability
BC Energy Step Code 4
Built Green Canada – Platinum
ENERGY STAR Certified
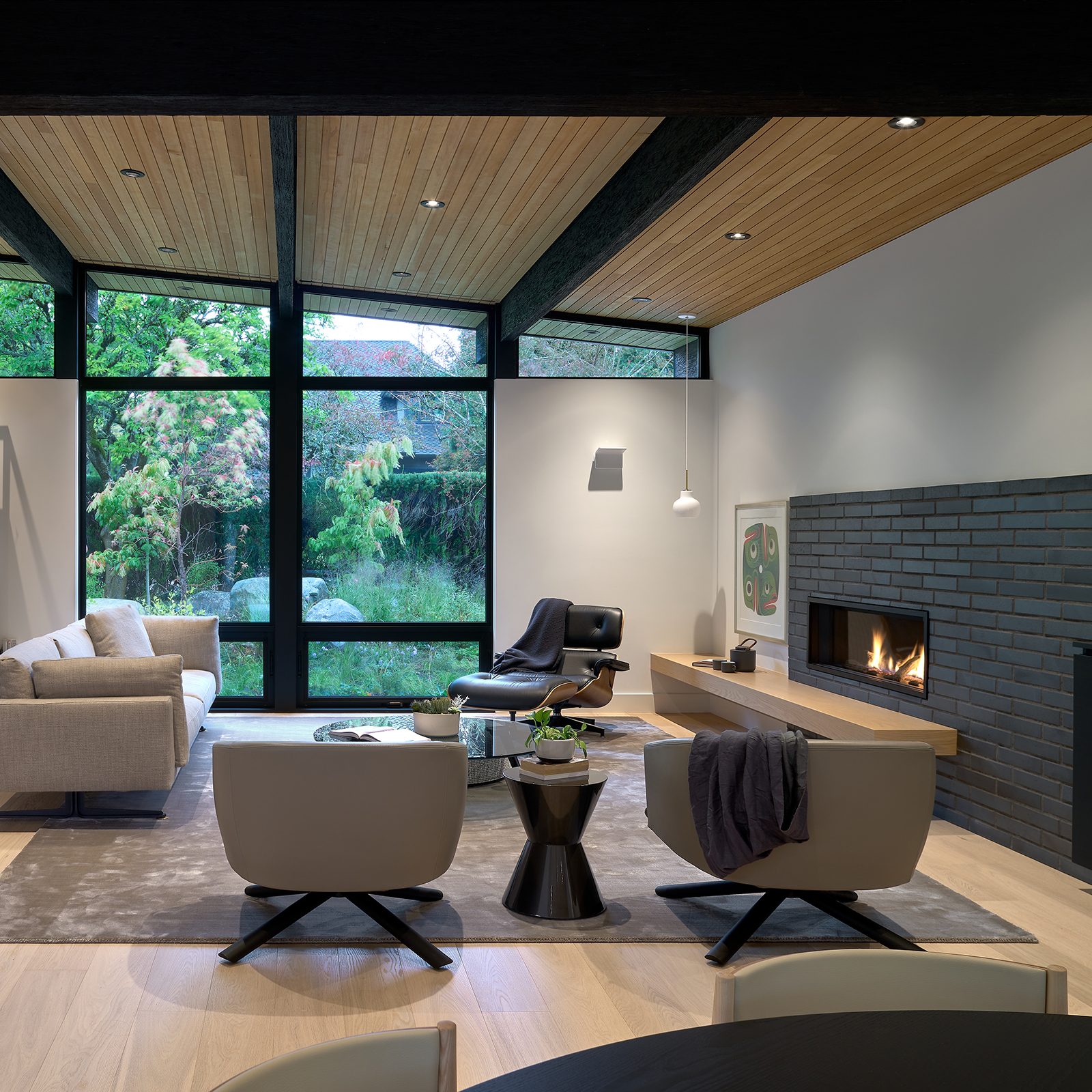
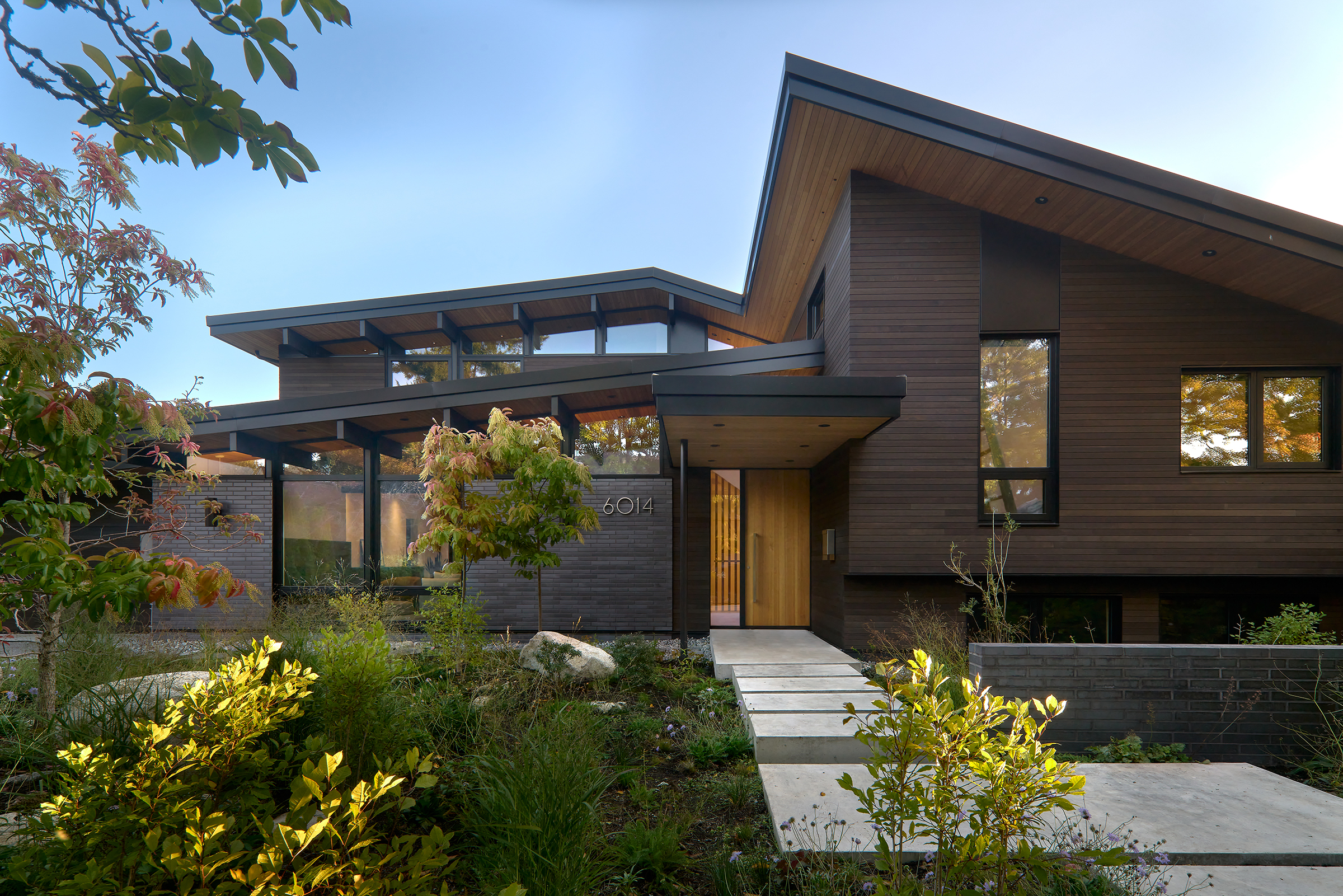
Vancouver, BC
2023
4,200 sq ft
BC Energy Step Code 4
Built Green Canada – Platinum
ENERGY STAR Certified

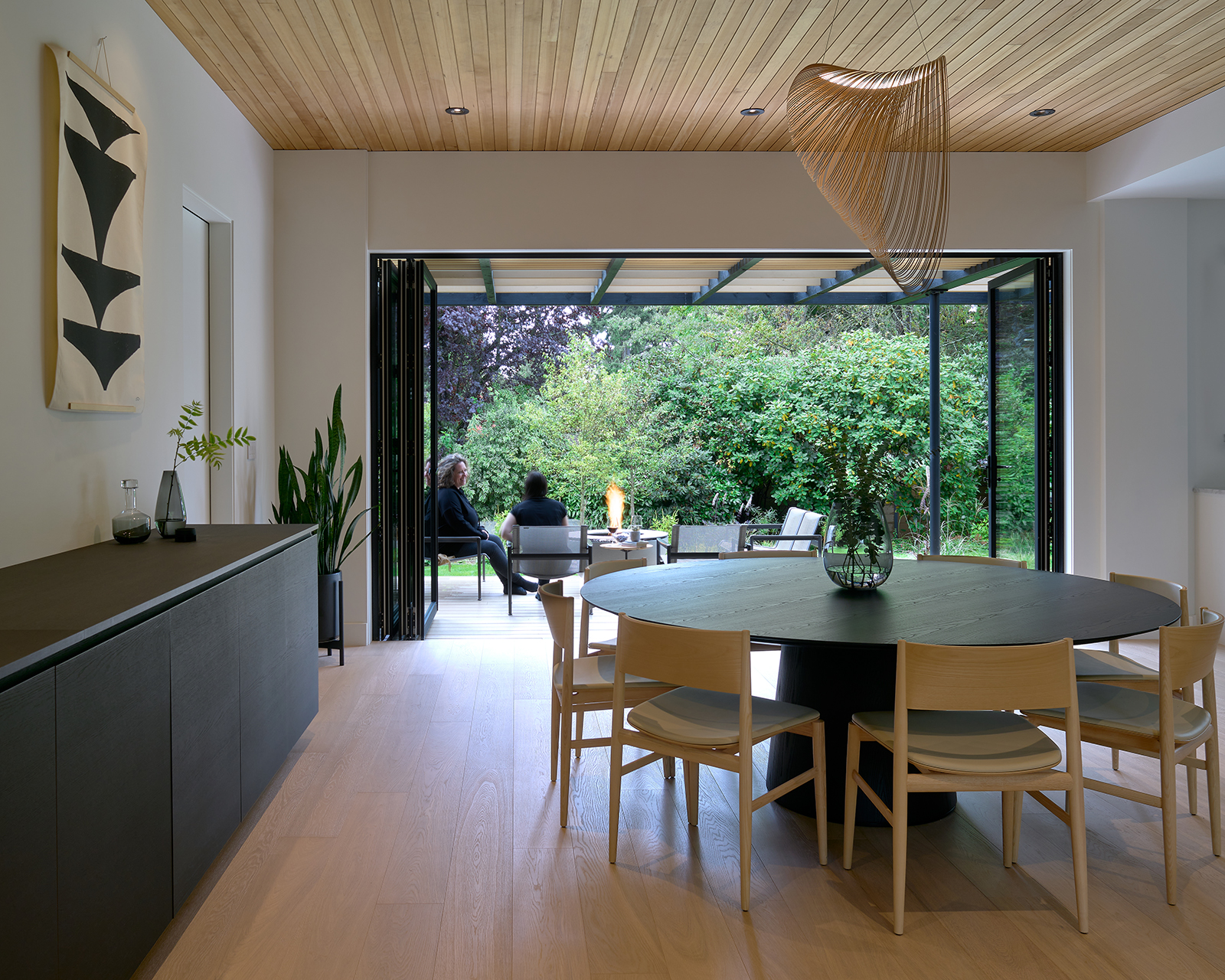
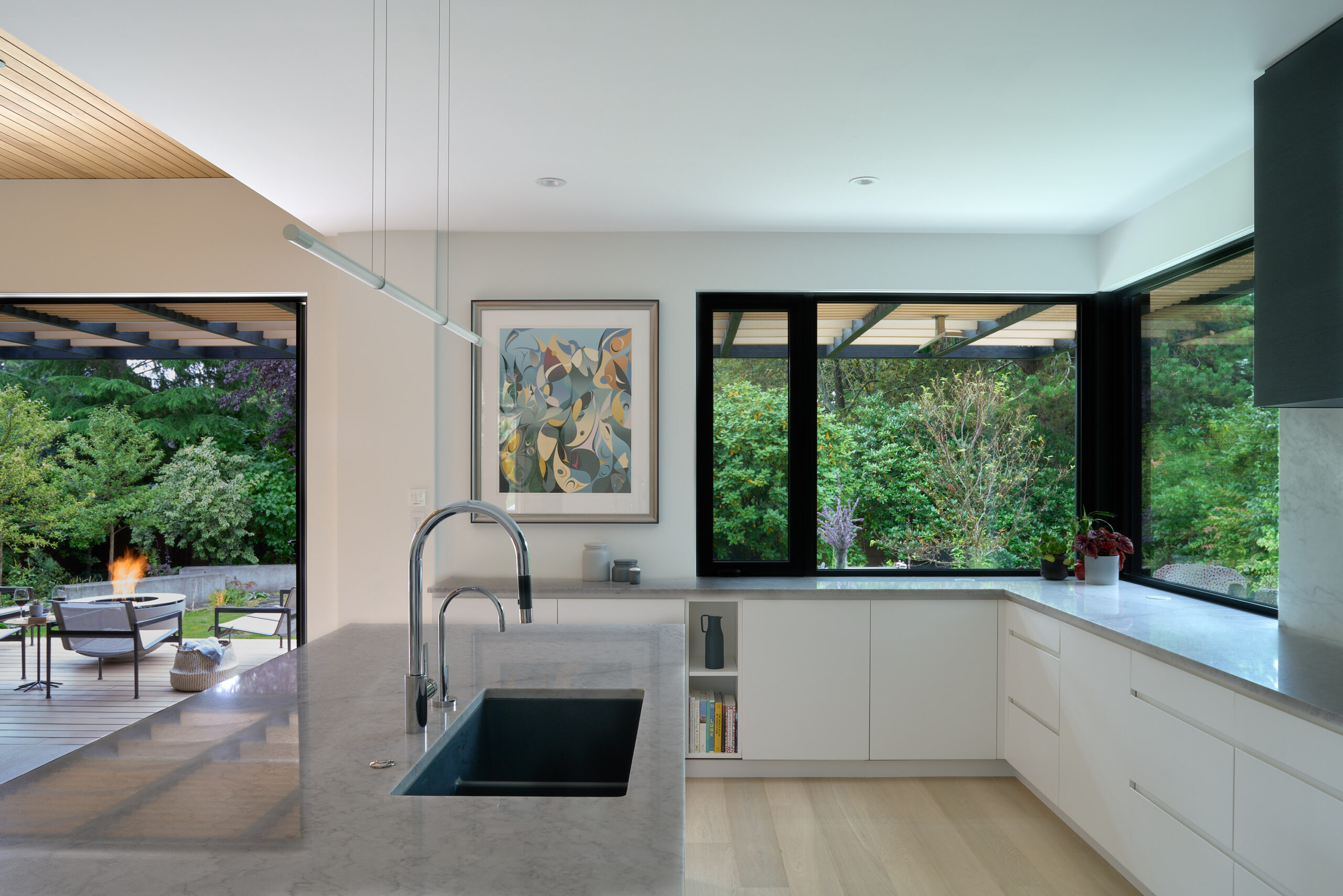
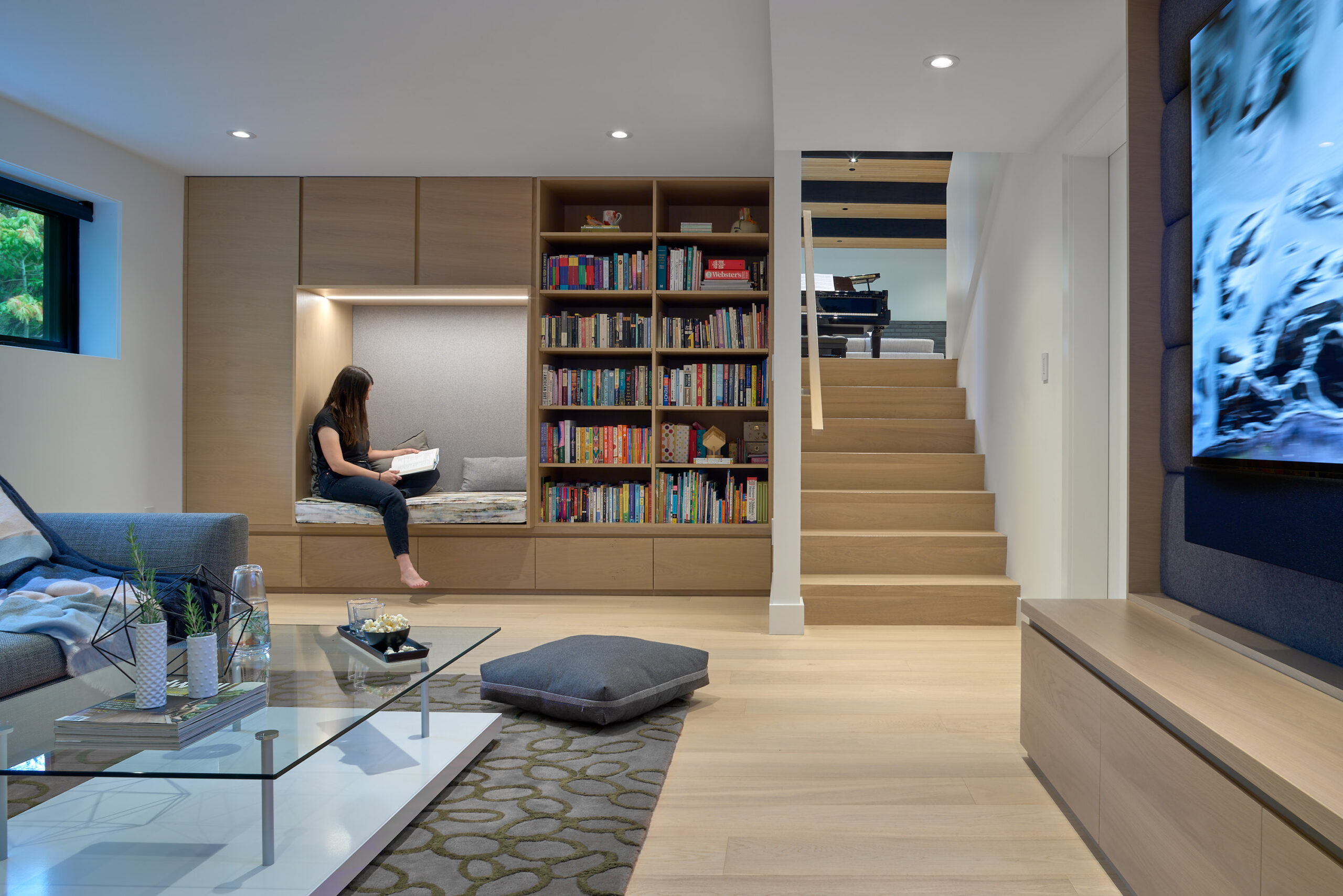
We completely gutted and renovated this 1950’s split level home to Net Zero standards. Architectural harmony was achieved between old and new through a mid-century inspired building form that maintains the scale of the neighbourhood. A new roofline zigs and zags like a switch-back trail—a subtle nod to the home's PNW location—embracing the split-level layout, while continuing upwards to envelope the new storey. The end result is a big upgrade to its curb appeal.
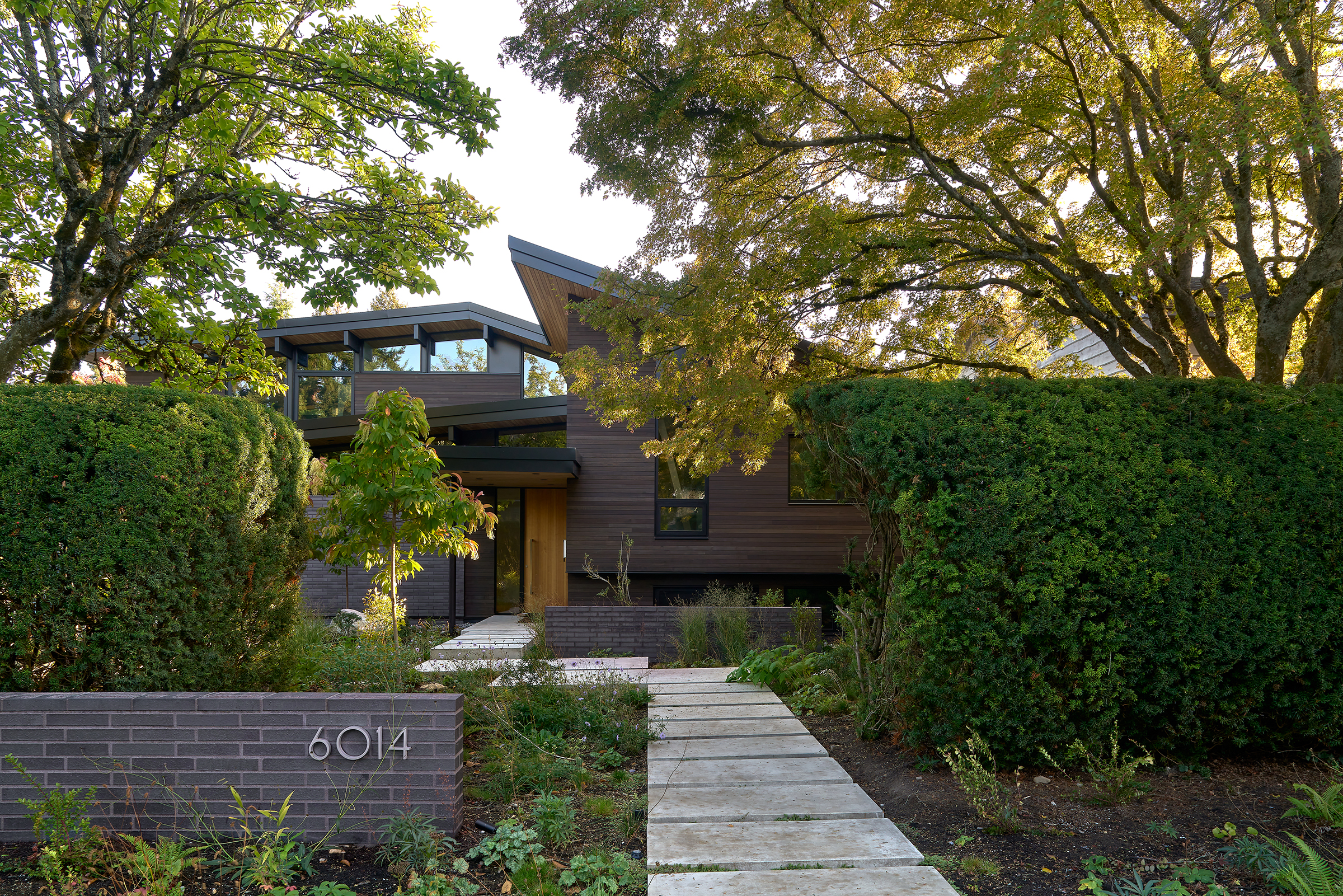
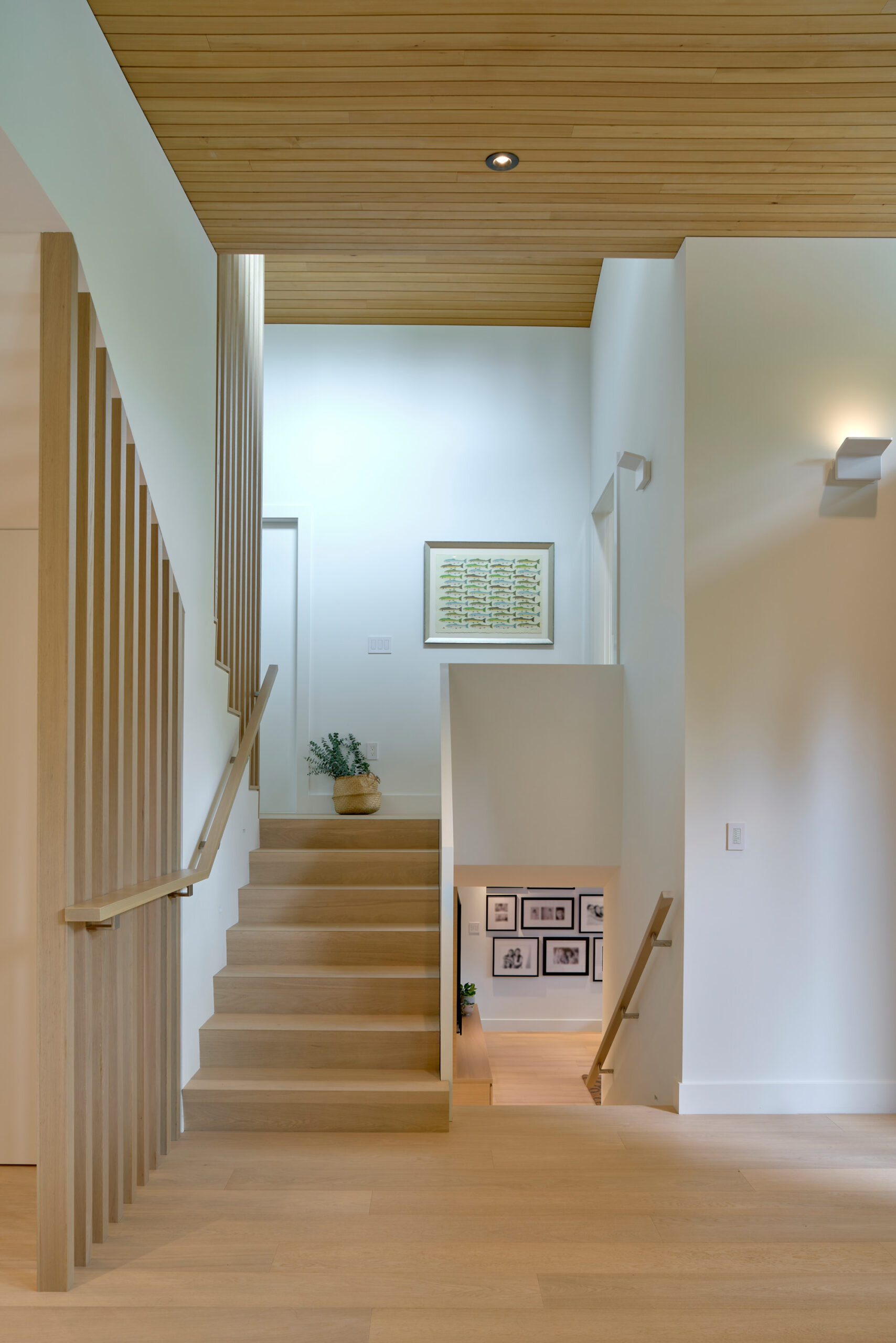
For the walls we called in the help of AirTight Solutions. Their AeroBarrier prevents building envelope leaks by sealing cracks down to the width of a human hair. But what makes it special is how the system’s technology measures the envelope leakage in real-time, giving you data on which areas you need to dial-in to guarantee results. We love tech. We love airtightness. It’s a match made in heaven.
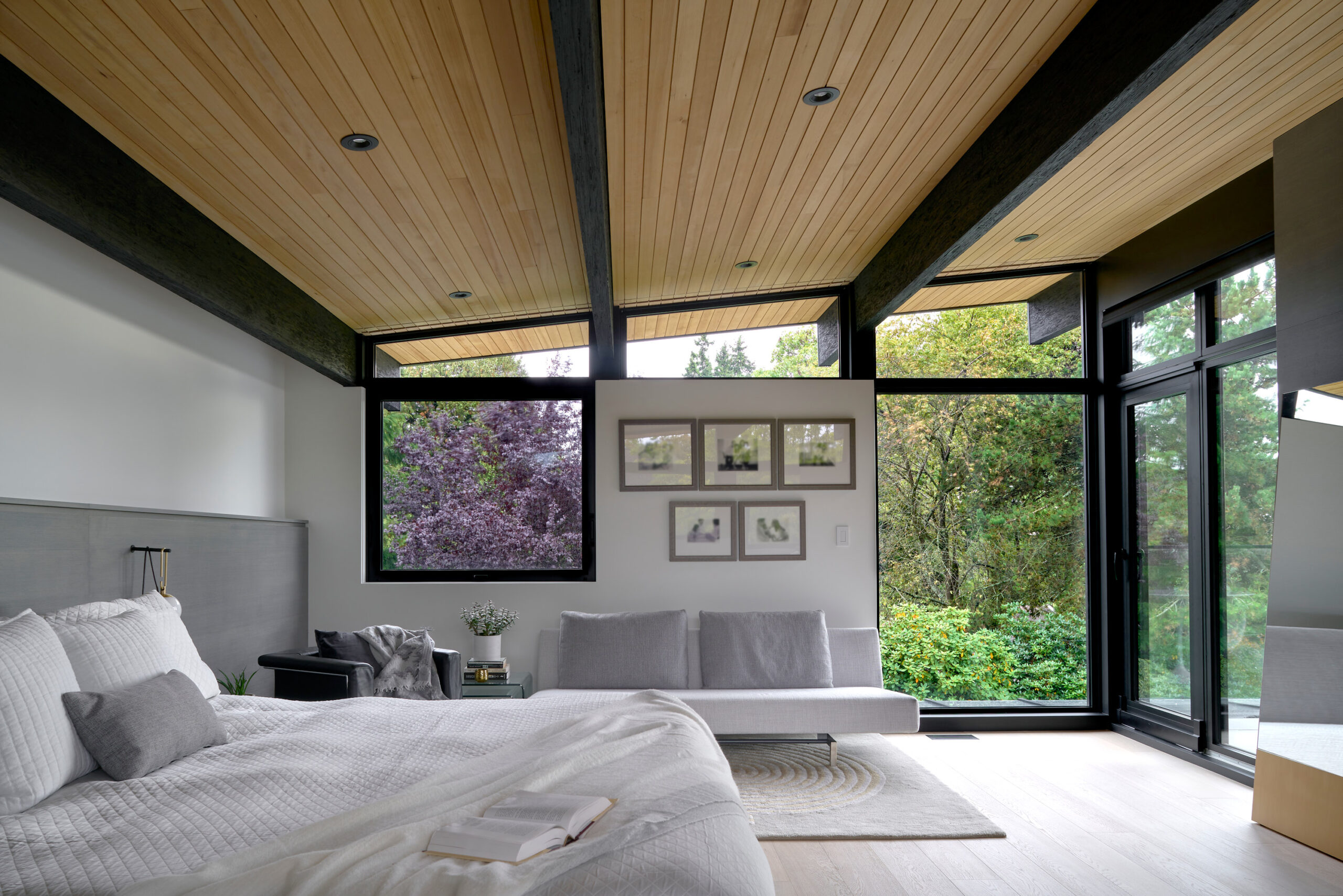
Triple pane windows and doors from Cascadia’s Universal series are not only high-performance, but also manufactured with environmentally responsible fiberglass which expands and contracts at the same rate as the glazing. The roof design and window placement were strategic to provide shading and to promote passive cooling while capturing framed views to the front and back.
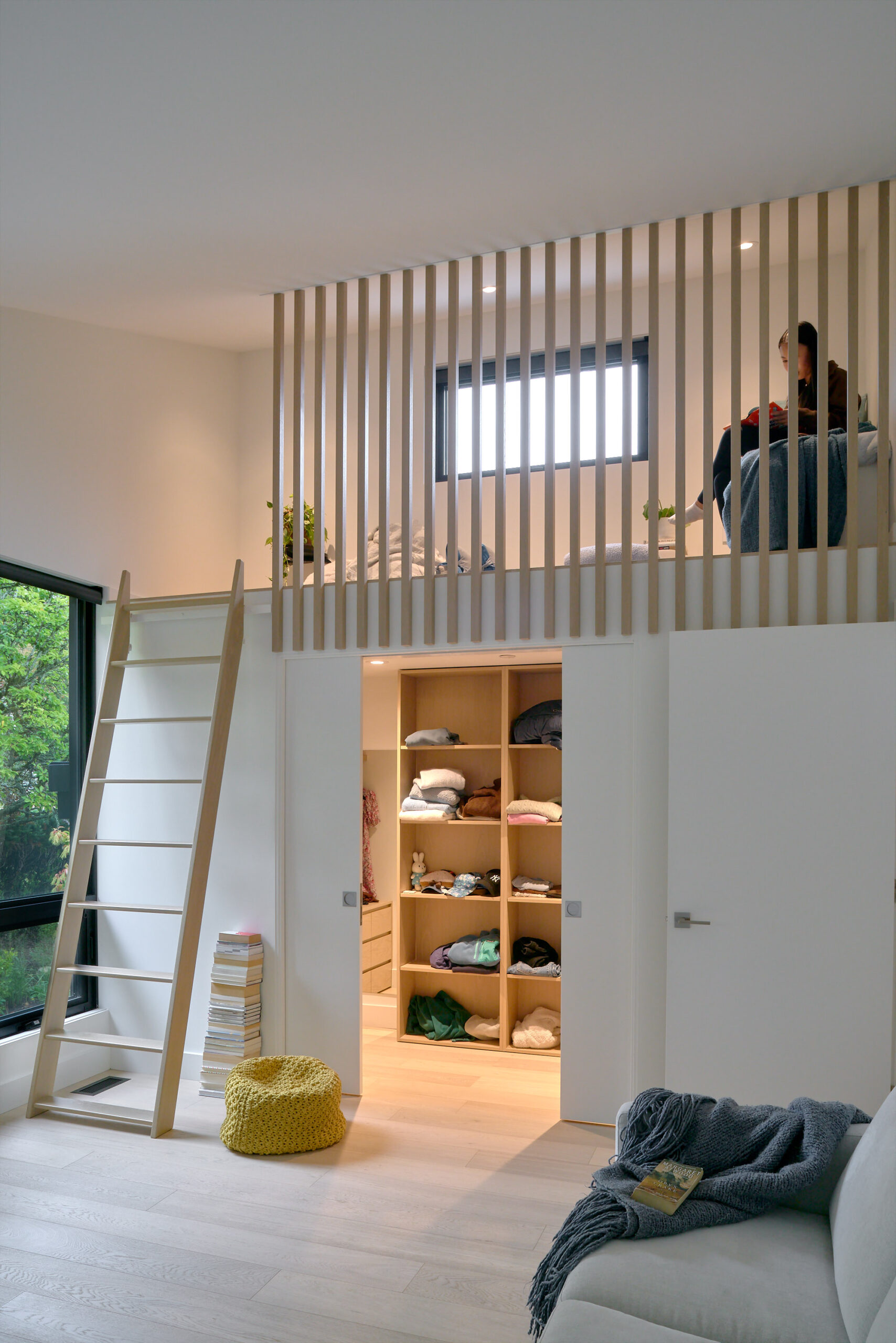
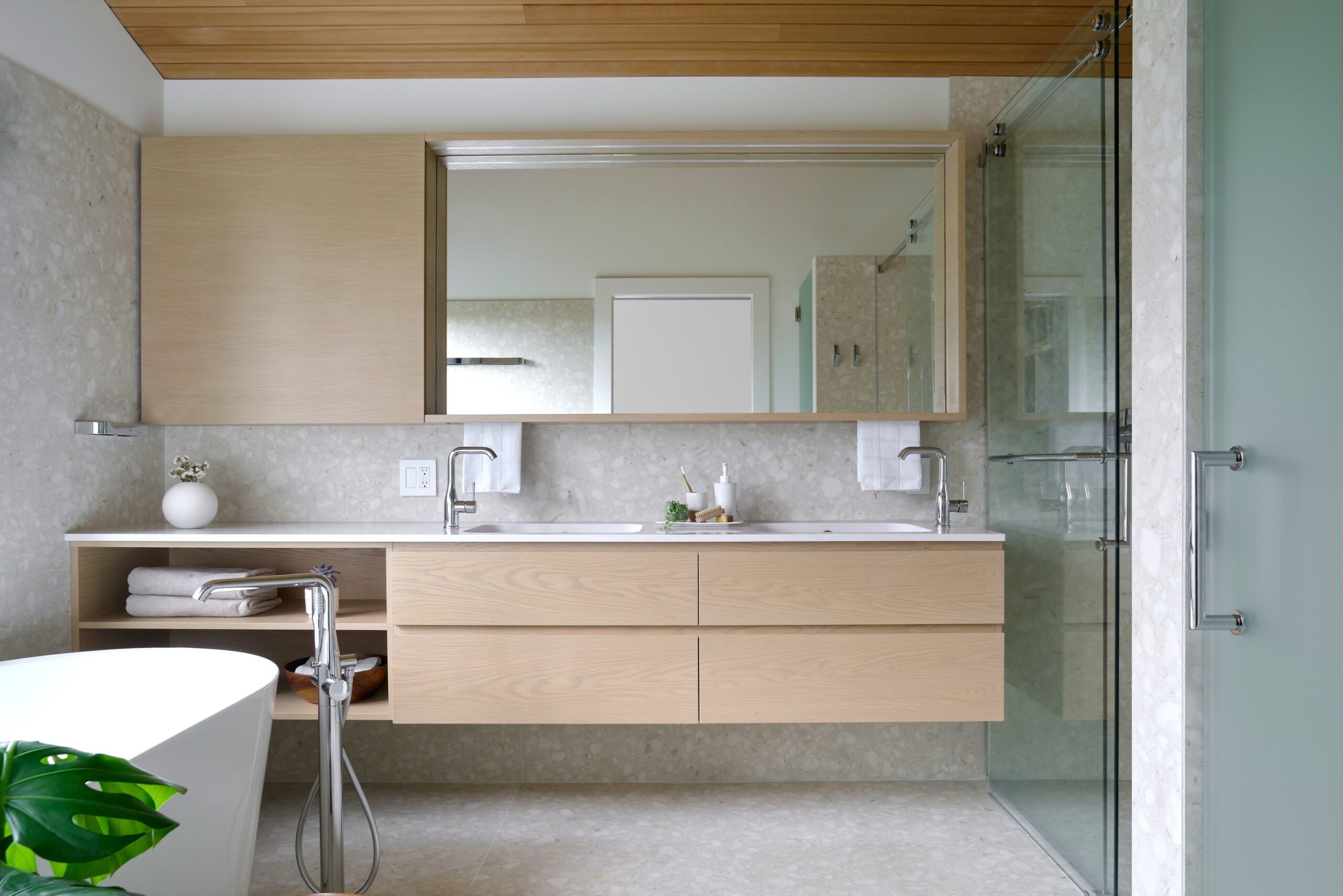
Interiors: ONE SEED Architecture + Interiors
Photography: silentSama architectural photography
