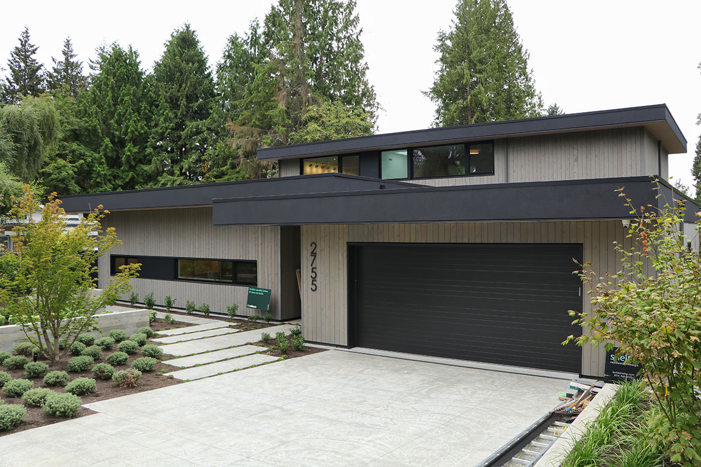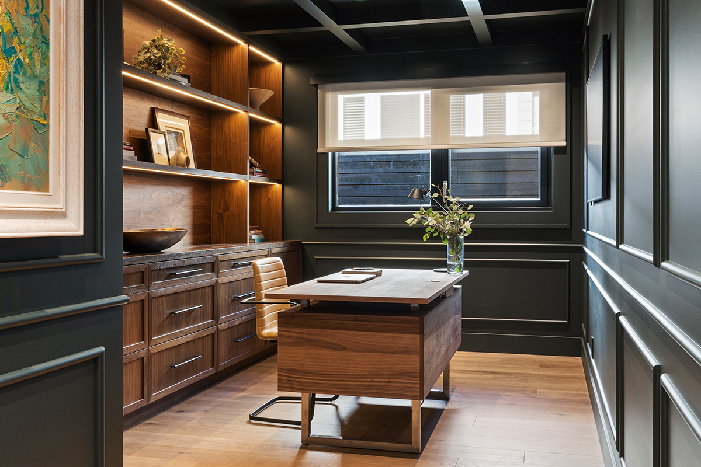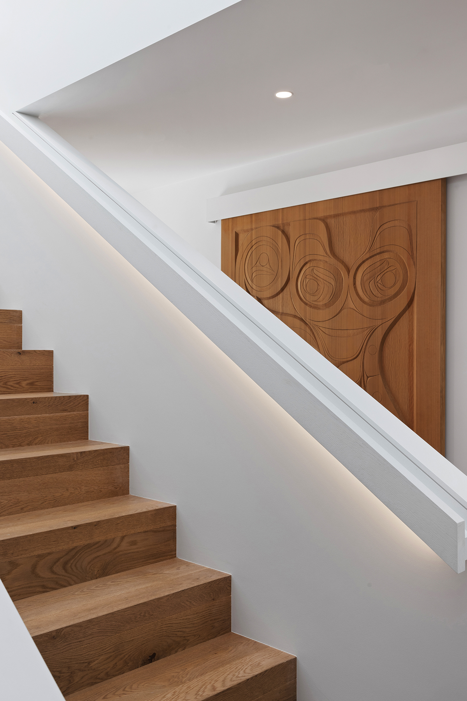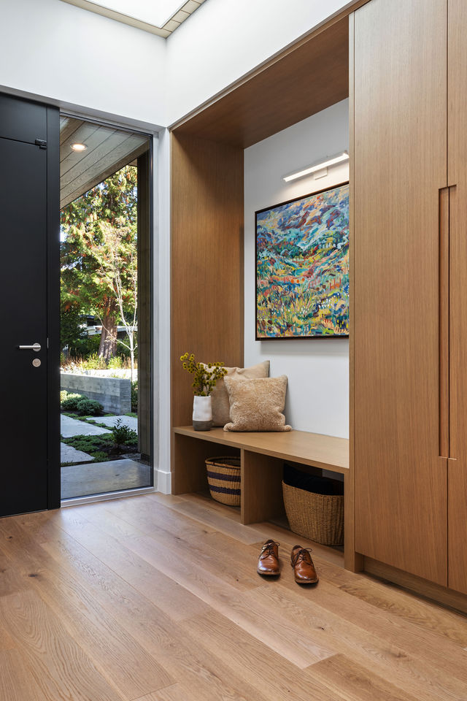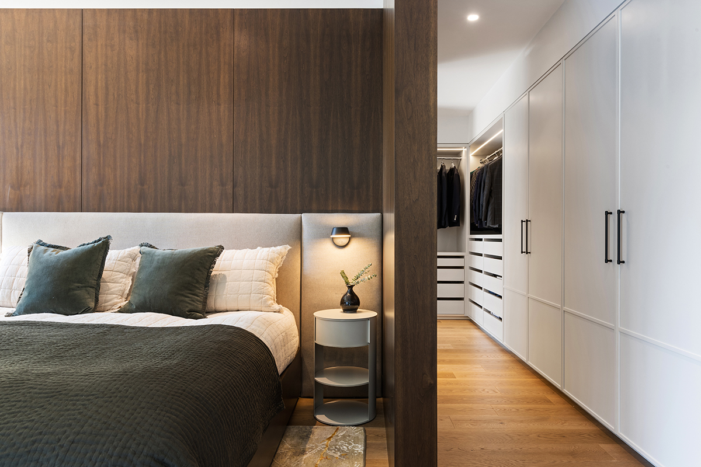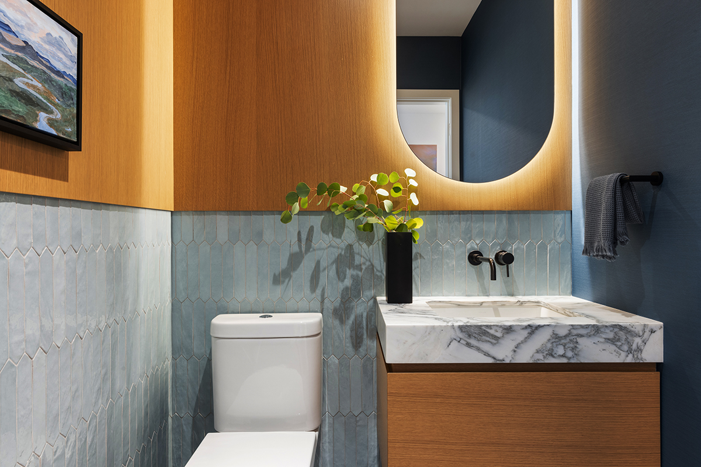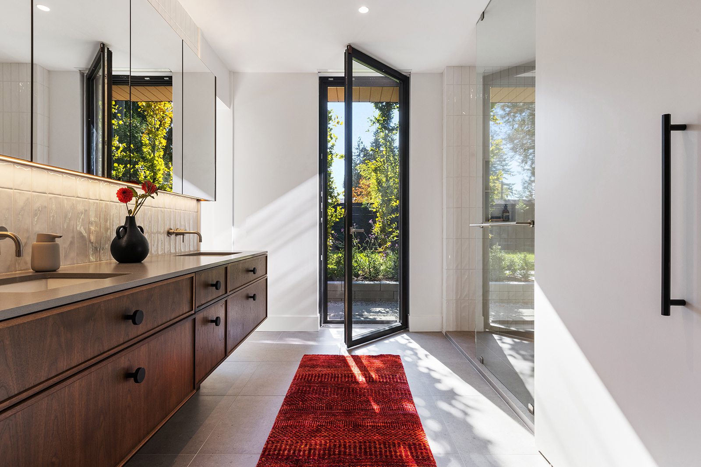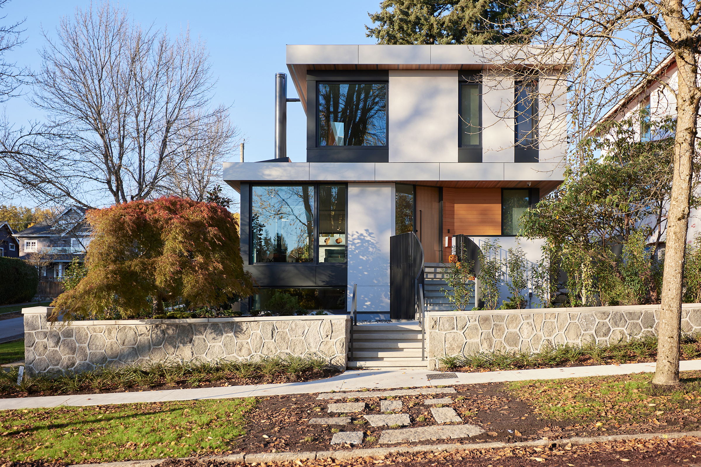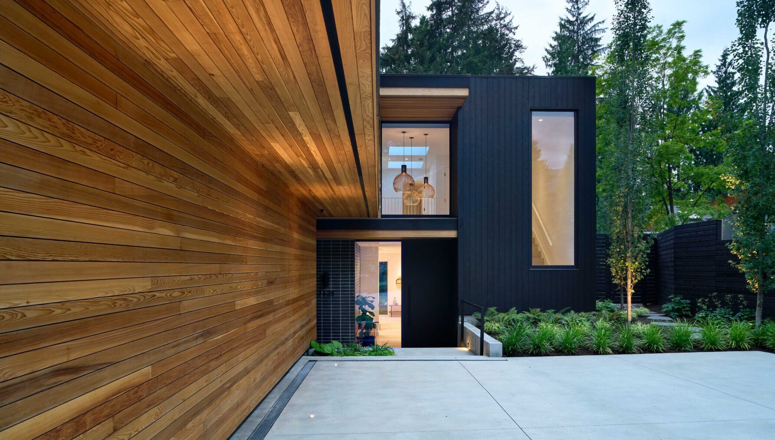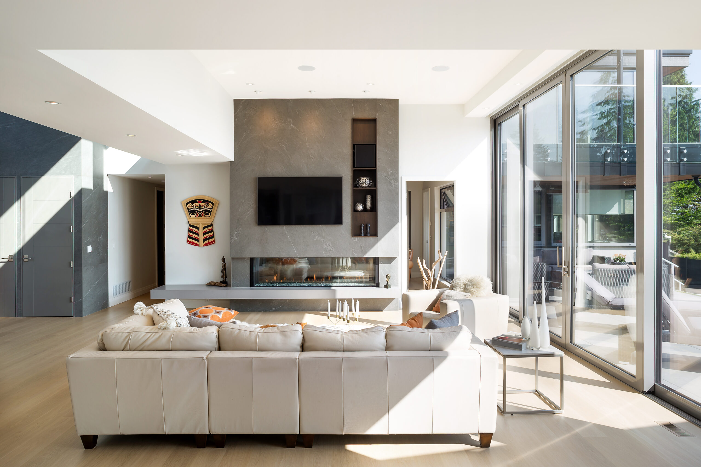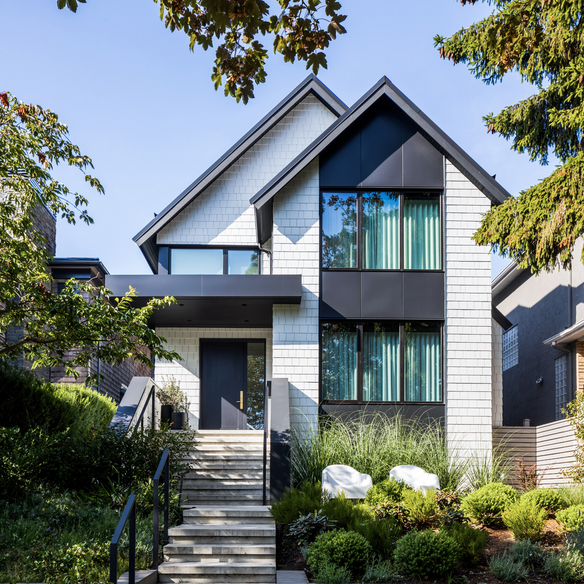- Location
North Vancouver, BC
- Completion
2023
- Size
6,300 sq ft
- Sustainability
BC Energy Step Code 3
Built Green Canada – Gold
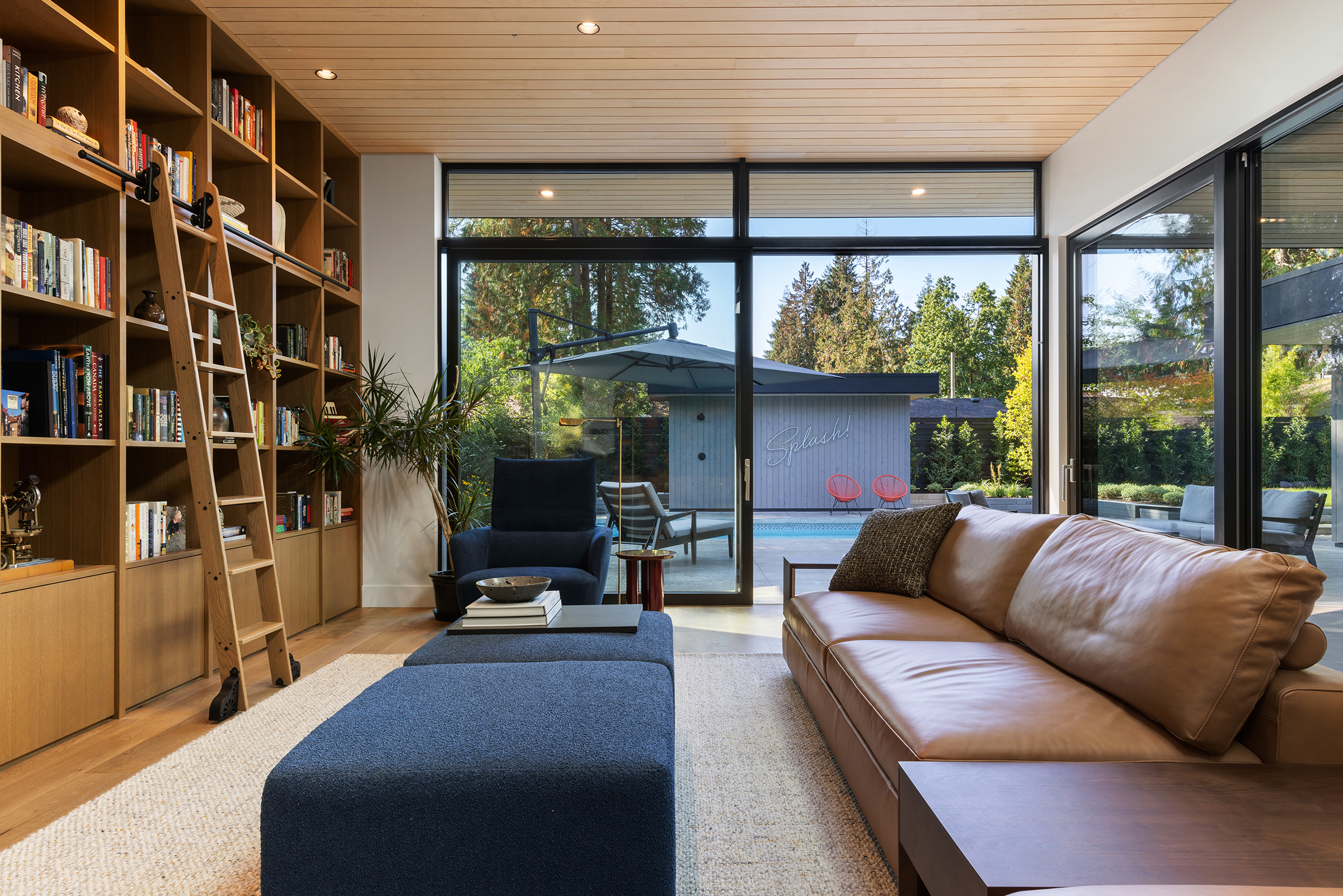
Woodbine
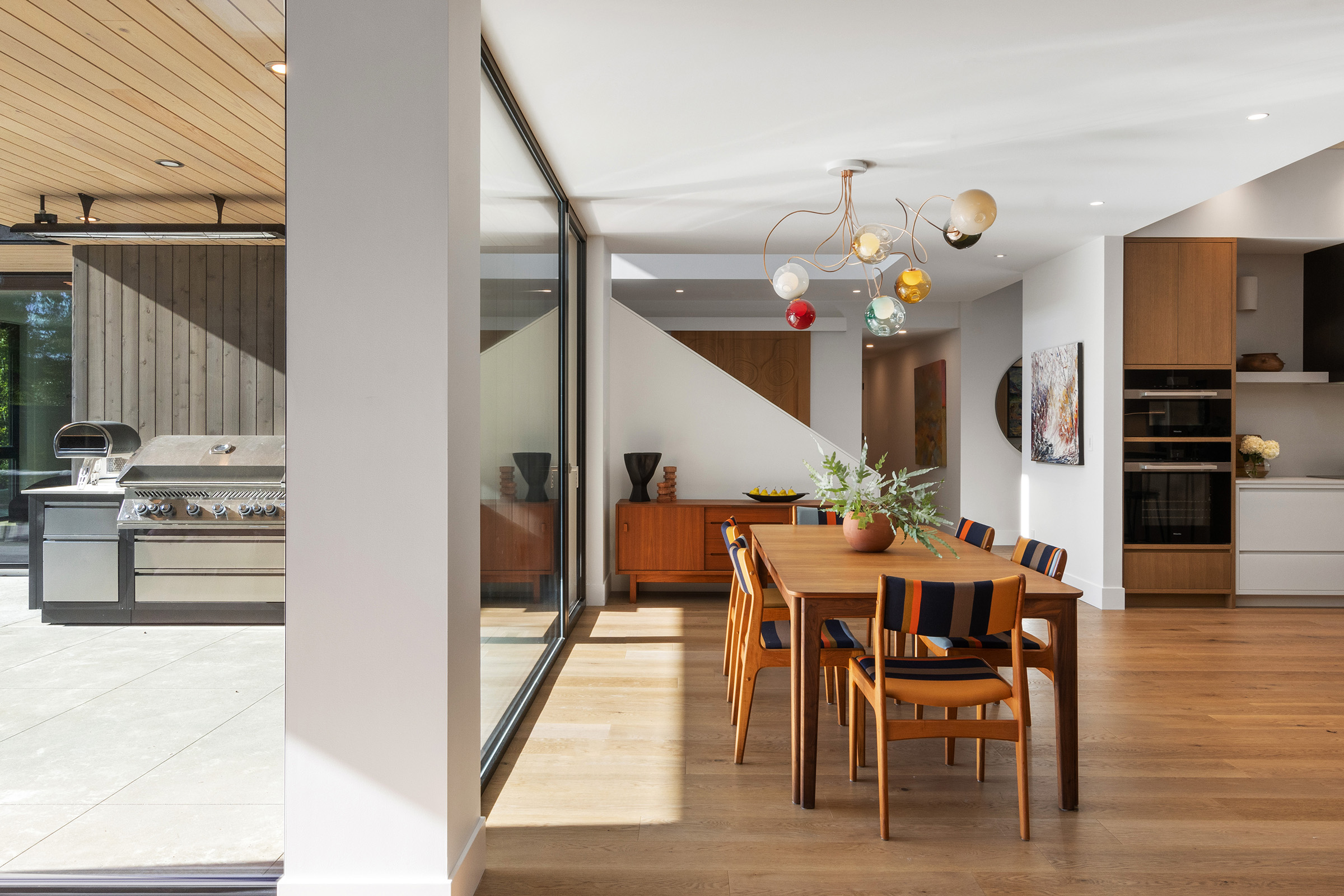
Woodbine exudes a quiet confidence through its client lines and quality execution. Located in a mature Capilano Highlands neighbourhood, thoughtful design decisions, including stepped rooflines, minimalist landscaping, and textured finishes, subtly weave the new build into place.
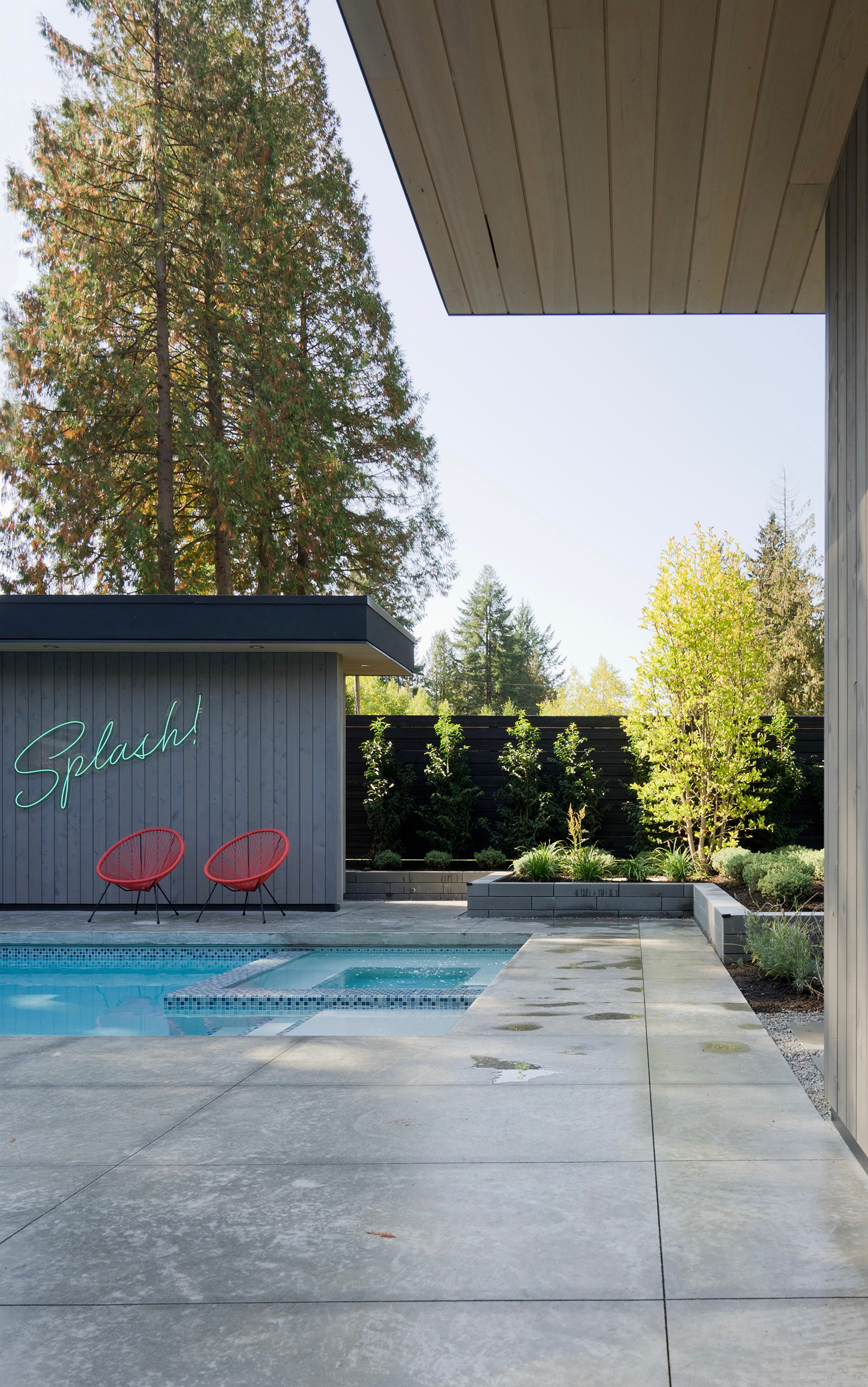
Fun for everyone
An outdoor pool, indoor golf simulator, theatre, craft room, and ‘kids only’ under-the-stairs playspace (a suggestion from our site superintendent) makes the grandparents’ place the place to be.
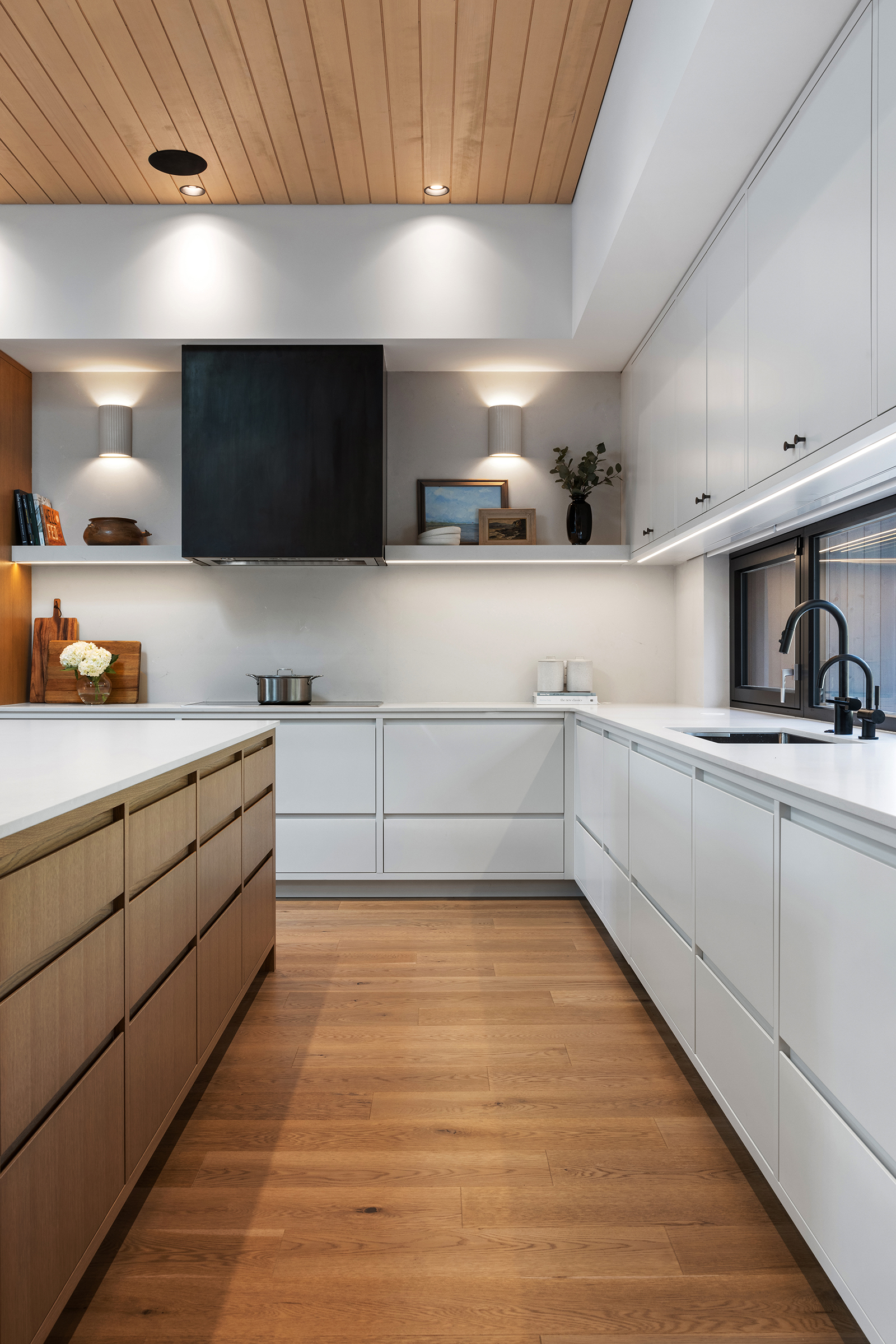
Executing the details
One of the things we love about Mark Simone’s designs are his clean lines and simple details; every wall and window is carefully considered. To realize his vision, it’s all about quality execution. The open concept entry, kitchen, dining and living space was achieved through careful engineering decisions, such as an in-floor steel beam and overhead glulam beam. The crew was then able to create crisp drywall return lines with no bulkheads, while tongue and groove fineline hemlock add warmth to skylight and room perimeters.
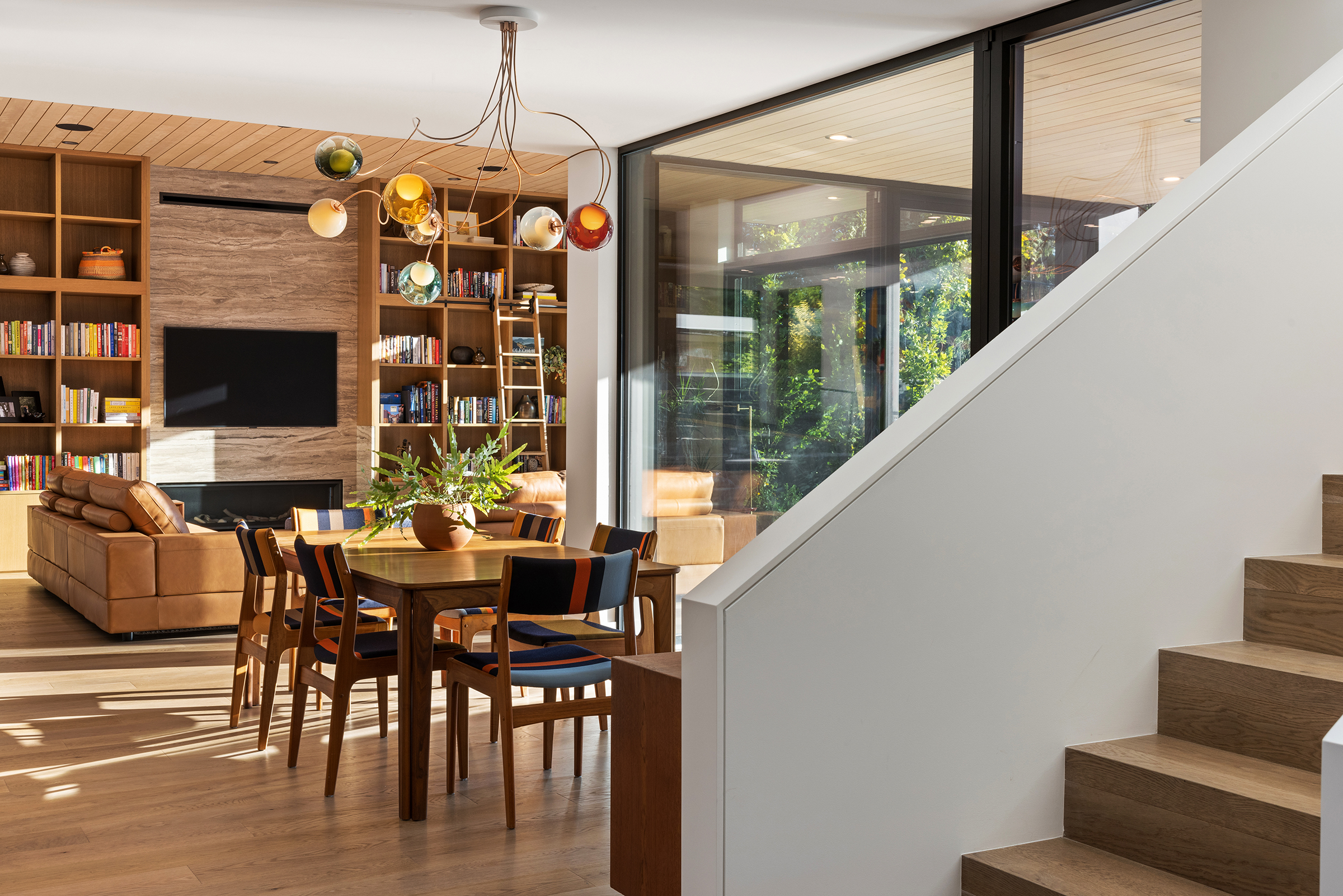
Looking to the future
Micro
Aging-in-place and occupant comfort were prioritized during design and construction. Barrier free entry, primary suite and laundry situated on the main floor, and an elevator address potential accessibility issues in future.
Macro
Full ICF foundation, outsulation system, triple-glazed windows, and attention to detail contributed to an impressive airtightness rating of 1.1 ACH—particularly notable given the large window and door openings. A high-efficiency heat recovery ventilator and air source heat pump creates optional indoor air quality.
Team
Design: Shelter Residential Design
Interiors: KAIA Creative
Structural: JRG Building Engineering Inc.
Landscape: Ron Rule Consultants and Acre Landscapes
Photography: Steve Woods
