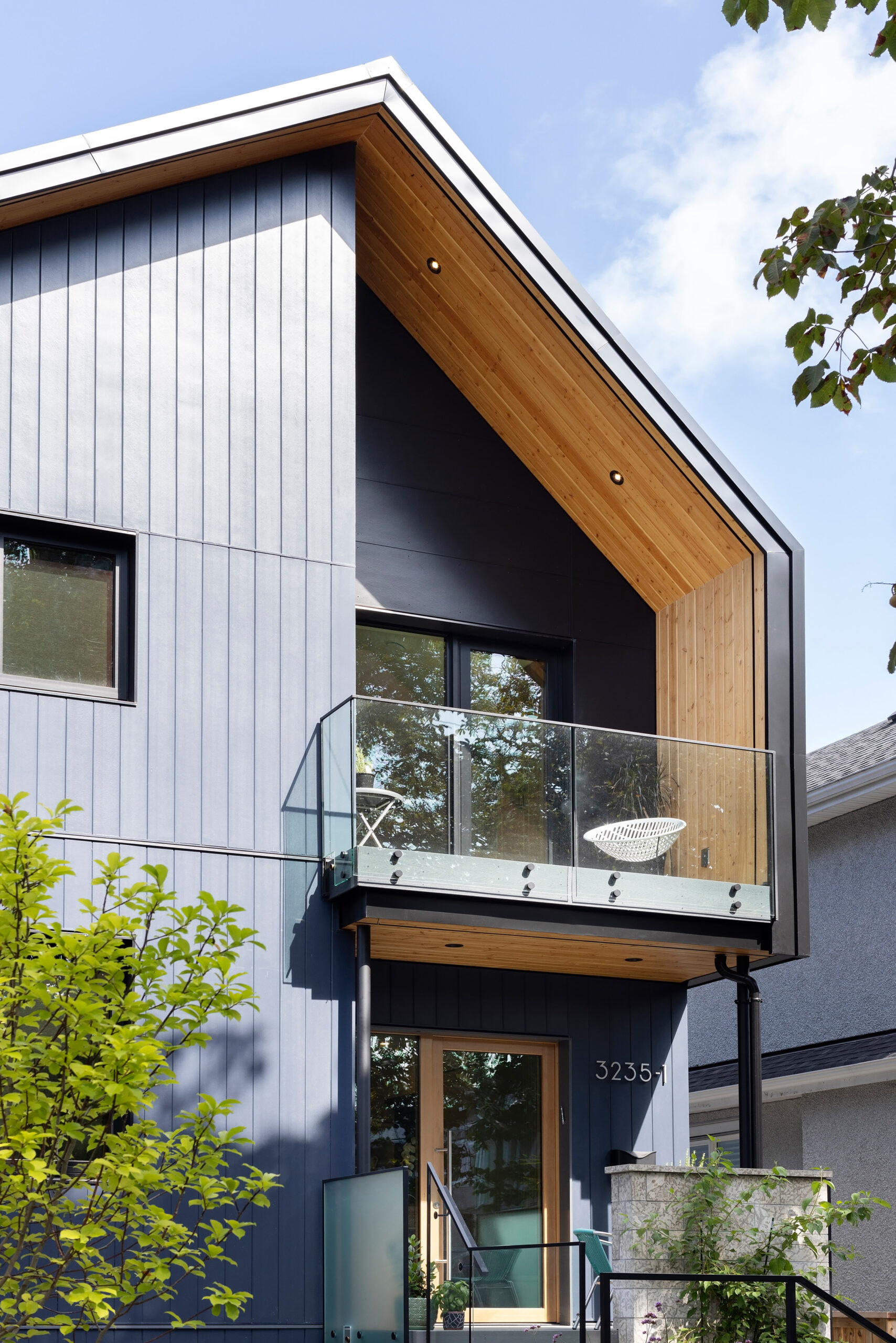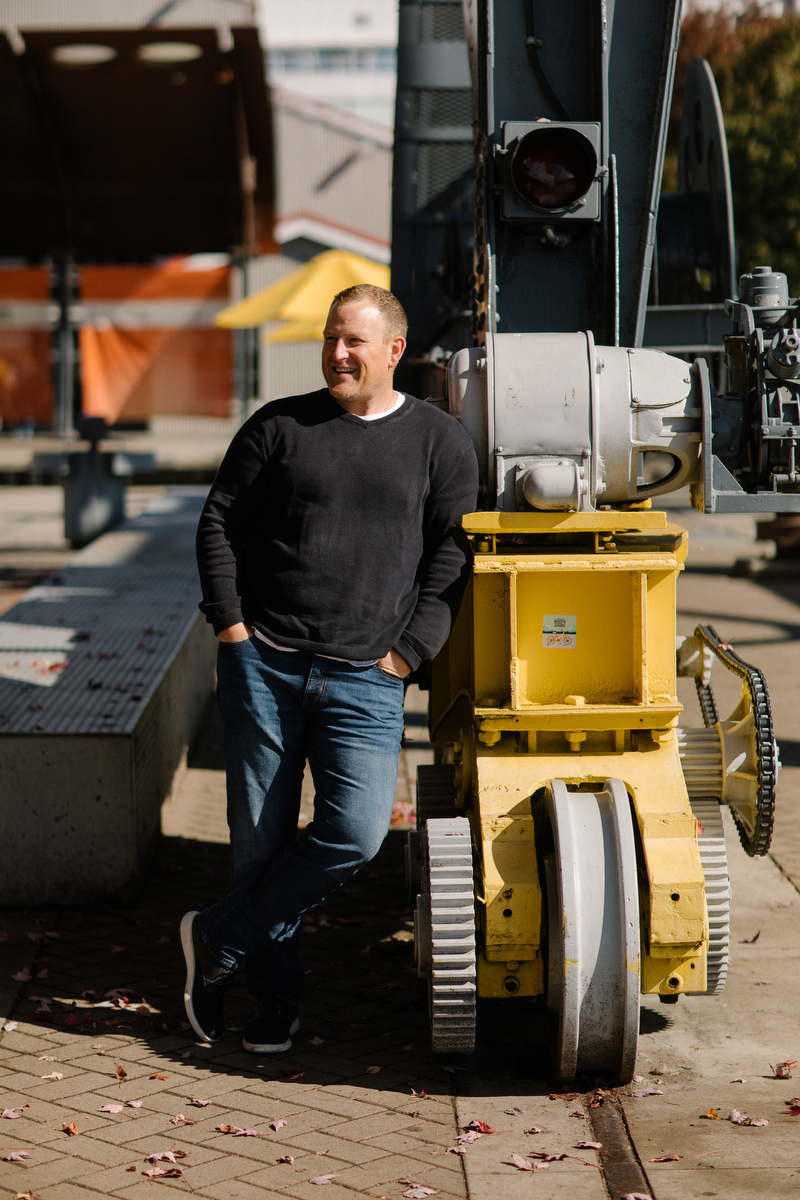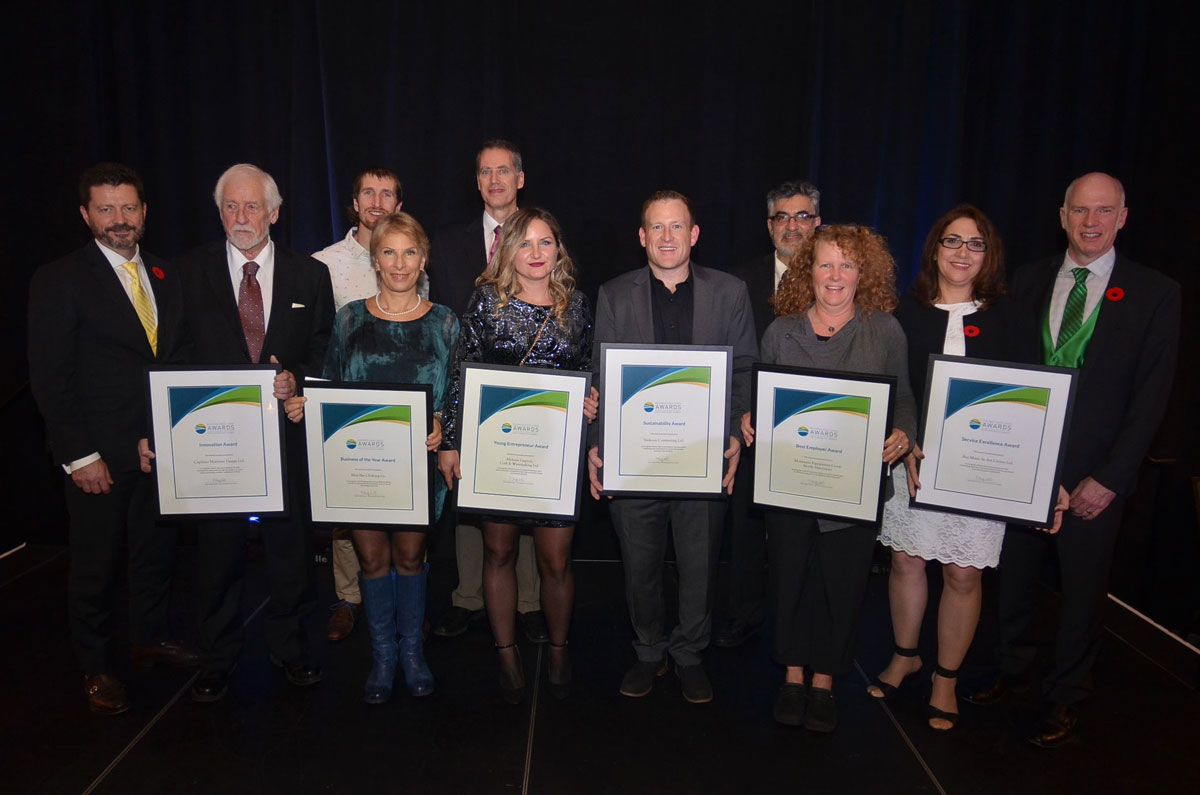We’ve been building high-performance homes for well over a decade, accumulating technical expertise with each subsequent project. This month, our efforts were recognized with a SABMag Canadian Green Building Award for Bird’s Wing Passive House—our second by the national program.
The environmental features of the project are substantial. Allison Holden-Pope and the team at ONE SEED Architecture took a holistic view of the build, carefully considering everything from material selection and waste reduction to on-site energy generation and carbon footprint calculations.
Yet Bird’s Wing differentiates itself for its social sustainability as much as its environmental performance.
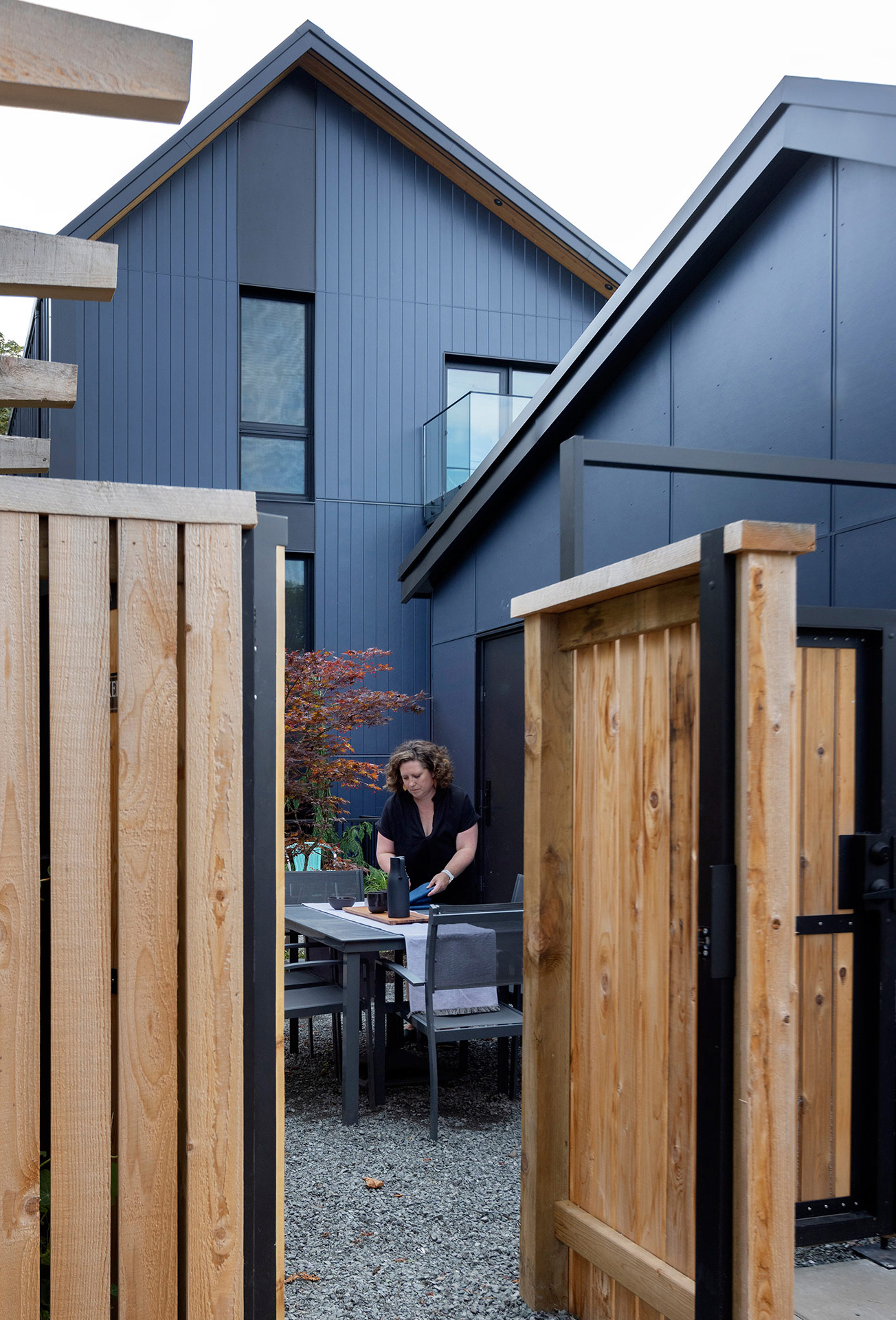
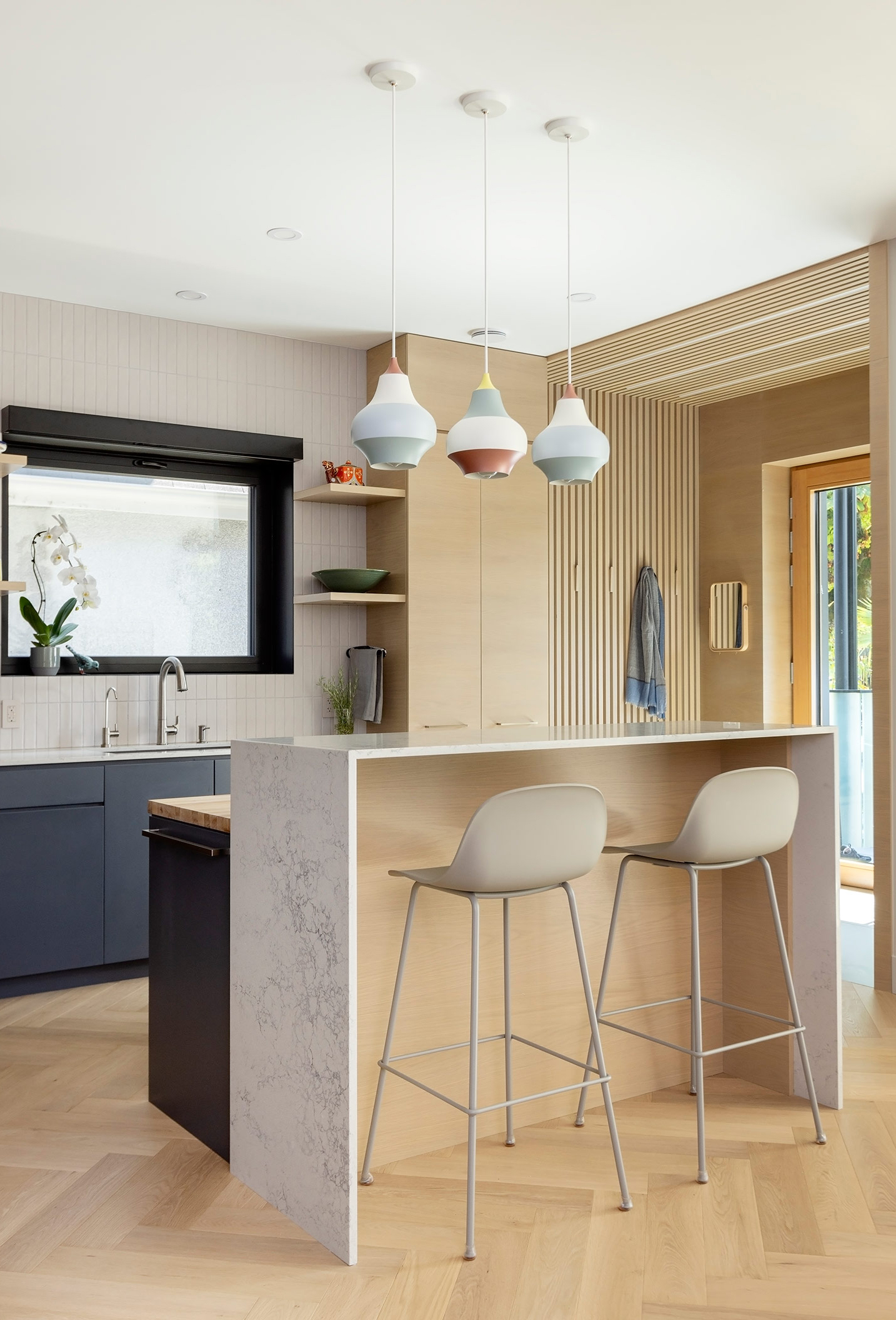
It’s never been more expensive to buy or build a new home. Though a difficult reality for an increasing number of Canadians across the country, Vancouverites have faced housing affordability issues for years. For our clients, home ownership was going to need some creative thinking.
With land prices at a premium, the brother and sister duo decided to join forces to split the cost of the property and subsequent construction, an increasingly popular approach. The custom duplex has two primary dwellings with full floor plates—each benefits from equal access to large south-facing windows and a private entry—in addition to two flexible lock-off suites. The unique configuration is an exemplar of sustainability; the lock-off suites are within the Passive House thermal envelope while creating much-needed rental suites for the community, rental income for the homeowners today, and enhanced flexibility when they consider future aging-in-place scenarios.
With the City of Vancouver’s recent zoning changes allowing up to 6 units per lot, we’re expecting to see more multiplexes like Bird’s Wing in traditional single-family neighbourhoods across the city. But the full value of these projects can be best realized taking advantage of multiple strategies. By meeting Passive House standards, Bird’s Wing also capitalized on new municipal floor area incentives.
Recognizing that the thick floor, roof, and wall assemblies of a Passive House build would occupy additional space, an additional 610 square feet of floor area was allowed in its design. After deducting additional wall thickness, the max allowable Floor Space Ratio for the home increased from 3,390 sq ft to 4,000 sq ft—enhancing the liveability and long-term appeal of all four housing units. Each unit boasts a compact kitchen with all the amenities of a larger kitchen, shared or in-suite laundry, large windows, full bathrooms, and its own “front” door with access to shared outdoor space. All achieved within the scale of a single-family home, blending harmoniously into the neighbourhood context. Wow.
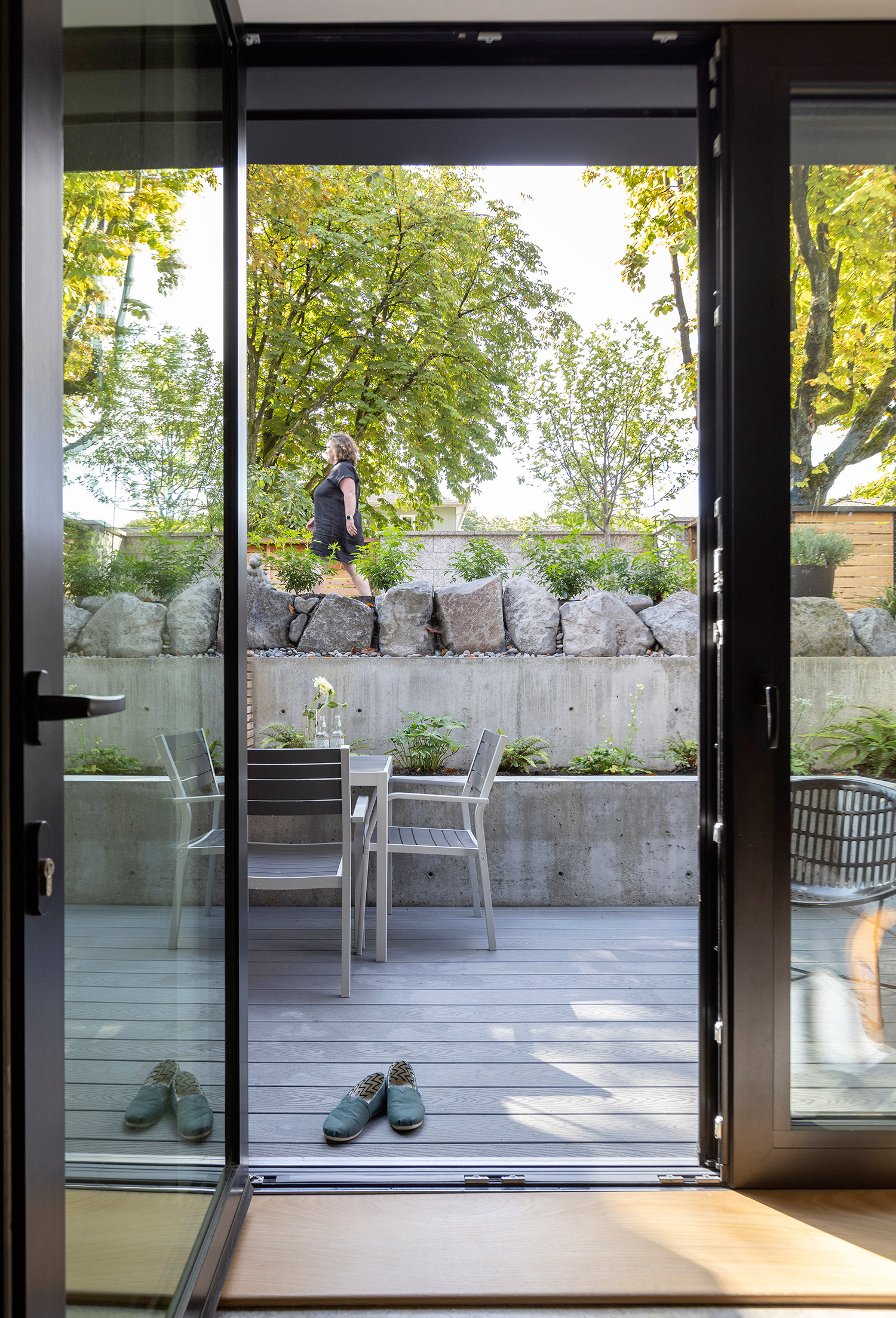
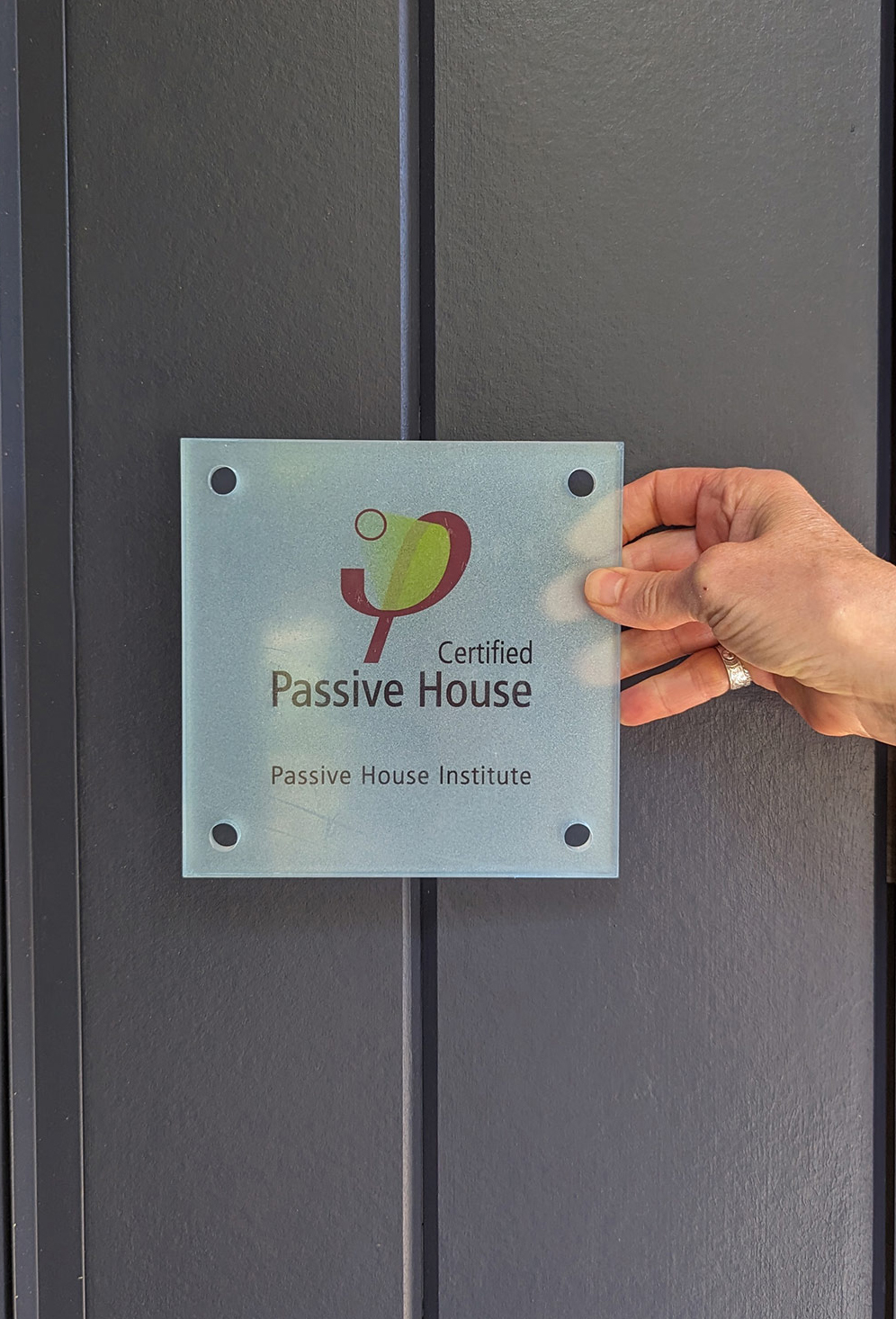
In addition to achieving Passive House performance, this duplex addresses multiple aspects of social sustainability, such as affordability, demographic diversity and aging in place. It doubles the density in this former single-family zone, while still respecting the form and scale of the surrounding buildings. —Jury comment, 2024 SABMag Canadian Green Building Awards
Though there’s more for government and industry to do to combat the housing crisis and to meet our collective climate targets, it’s heartening to know that existing initiatives are making a positive impact. Awards are one way to celebrate and raise awareness of the outside-the-box thinking that is helping to create homes, not just housing.
