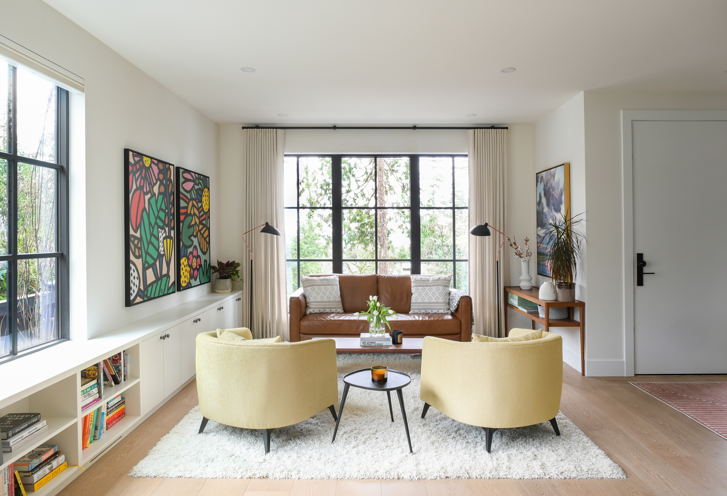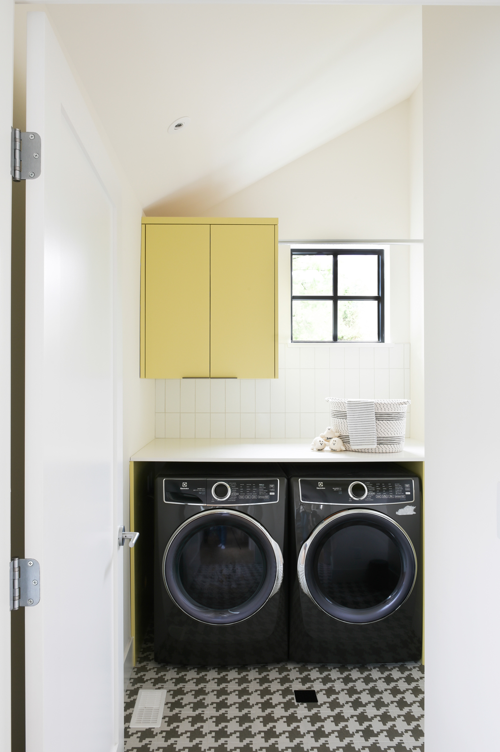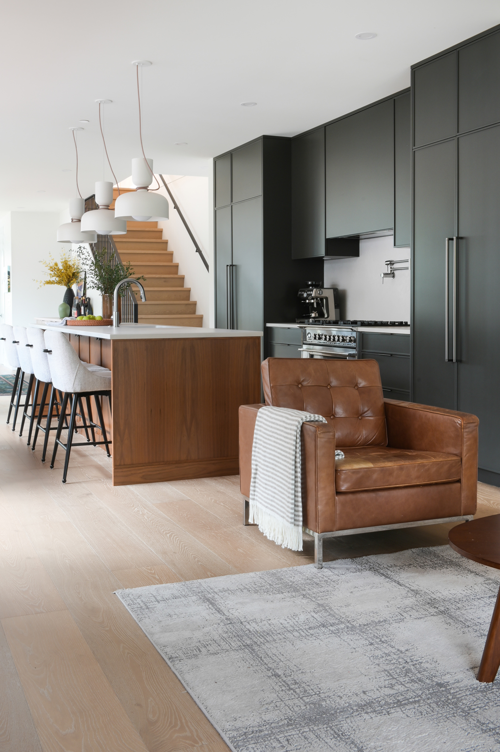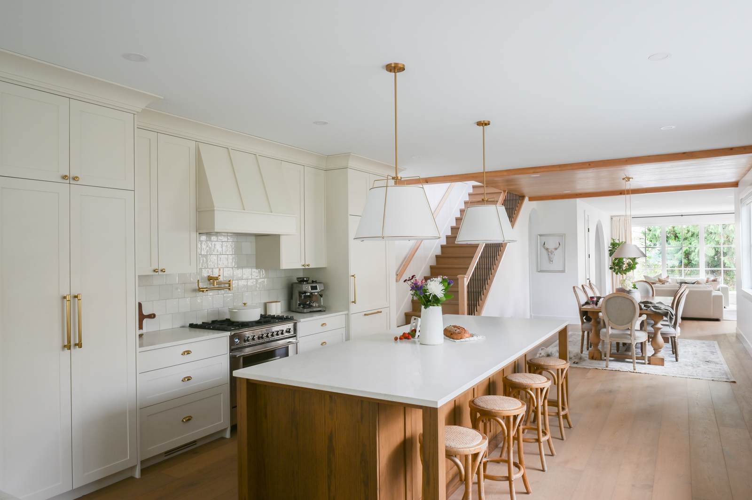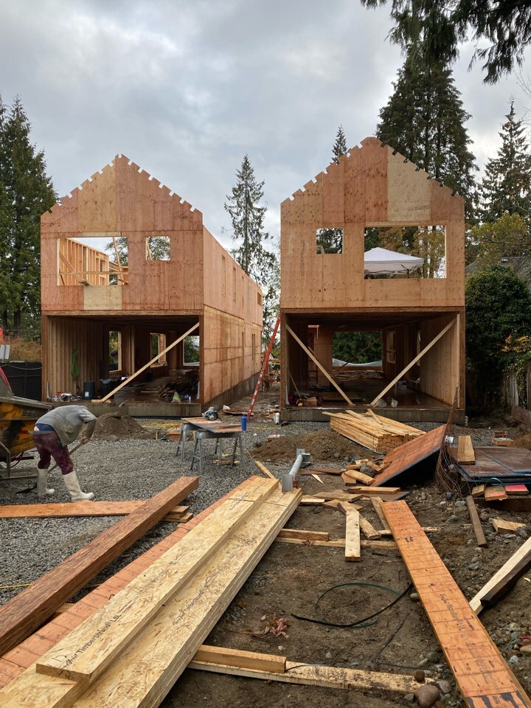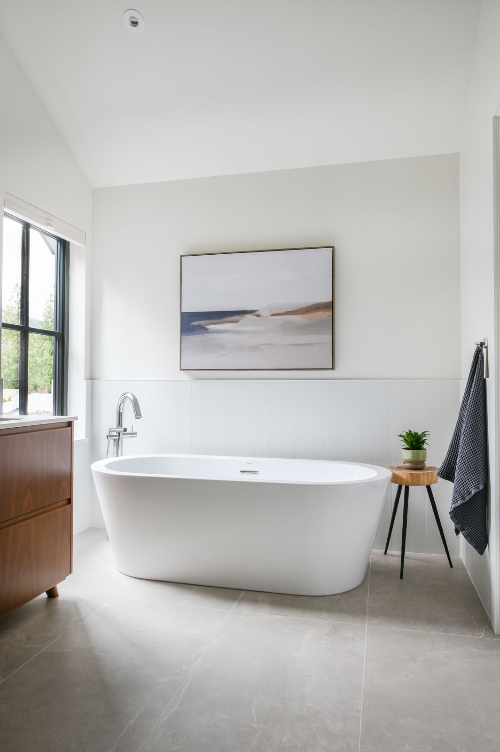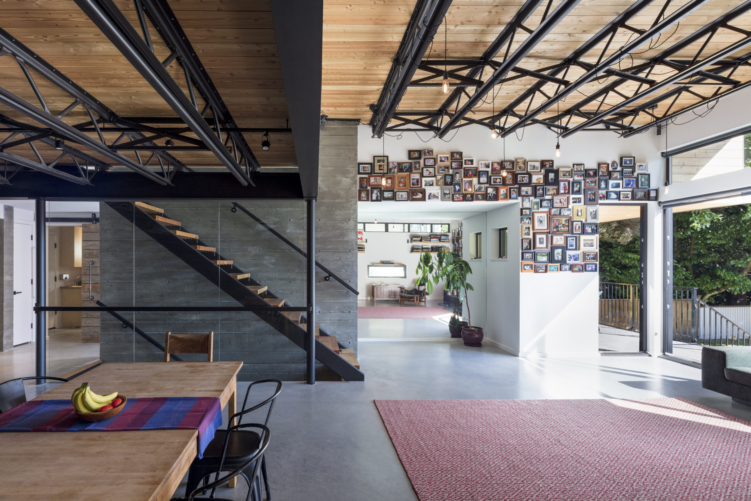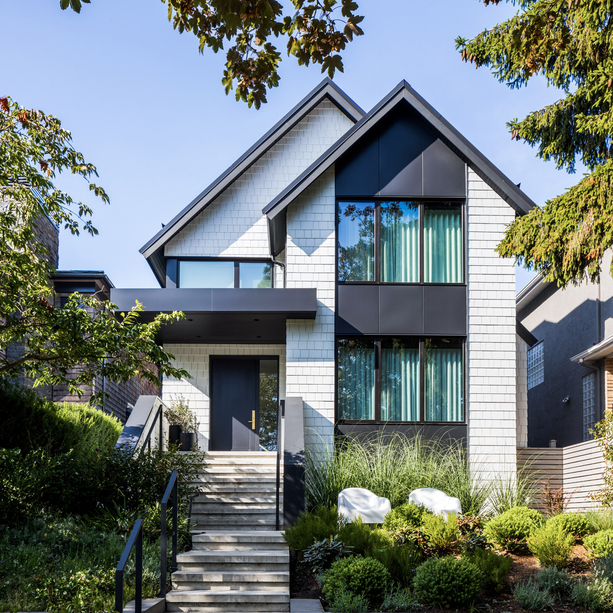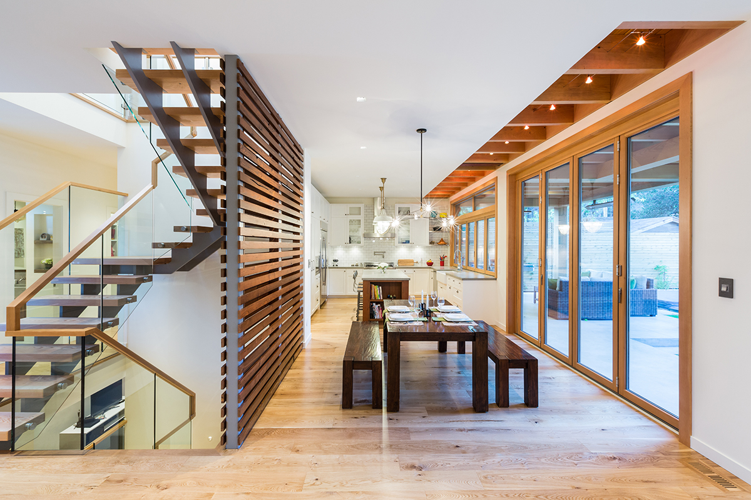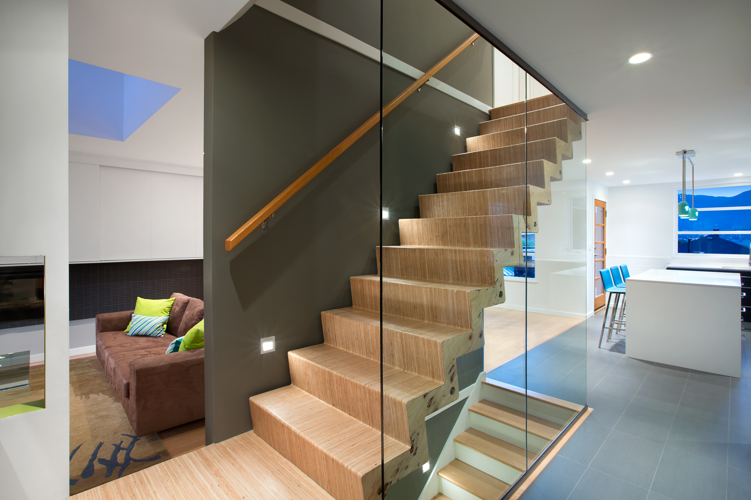- Location
North Vancouver, BC
- Completion
2023
- Size
3,400 sq ft per home

Westmoreland

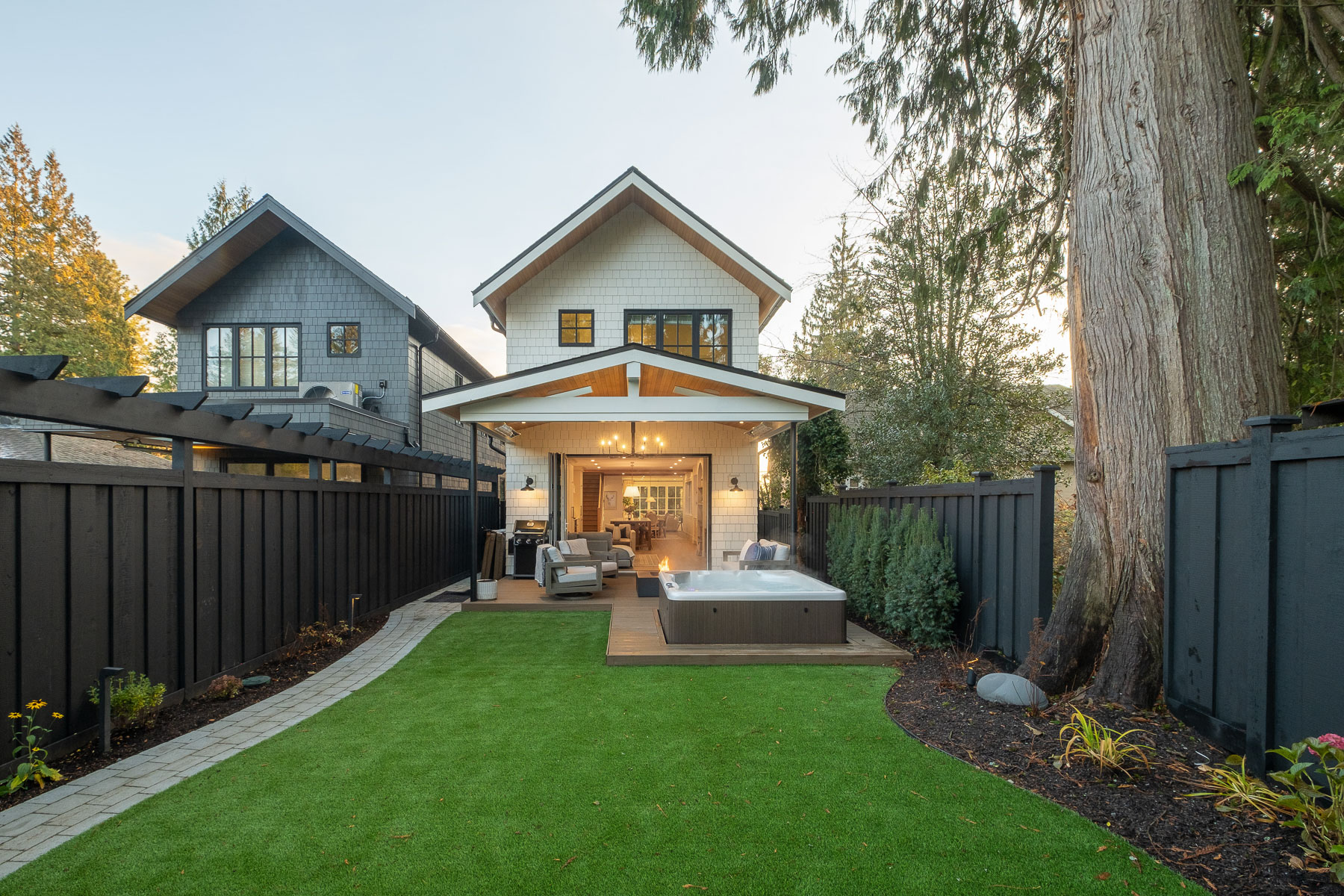
When considering where to raise their own families, the atmospheric Edgemont neighborhood of their childhood was top of mind for brothers Kiff and Cam. Unfortunately, rising property prices put their dream homes out of reach. Thinking creatively, the two decided to subdivide an existing residential lot, halving the land cost and creating an opportunity to bring new energy to an aging area.
Details

Seeing double
Recognizing they could achieve more, for less, by working together, the families collaborated with home designer Khang Nguyen to find one, common floor plan. Must haves—like an open concept main floor—were easy to agree on, while compromises were needed for less critical elements, like the square footage of a laundry room. Ultimately, one architectural drawing package was created for both homes.
The benefits of sound project management
With the design in-hand, focus shifted quickly to proactive project management. Critical to any project, but even more so given the uncertainty surrounding COVID-19, a strategy was developed to mitigate delays and cost escalations related to material and labour availability. While other residential projects in the city suffered from material shortages, Westmoreland supplies were safely in-hand at Naikoon’s off-site warehouse. Effective foresight and deep relationships also ensured that key sub-contractors, critical to successful execution, were “locked in” for the project, well in advance.

The build
Building one home, twice, led to immediate productivity gains during construction. Each phase of the build was completed for one house, then for the other, before moving to subsequent phases. This made it especially easy for crews to apply learnings and achieve efficiencies as they worked through the build.
During design, both families prioritized the addition of basement suites that “don’t feel like basement suites” with side entries, rather than at the front or back, to minimize their visual and physical impact. To achieve the spacious nine-foot ceilings, while simultaneously maximizing the building’s footprint to the property line, substantial excavation and retaining walls were required. Typically, this approach means digging into the neighbour’s yard—an additional cost, inconvenience, and awkward conversation. Instead, the crew cleverly utilized one-inch plywood and lock blocks to hold back soil, saving precious inches while still hitting geotech requirements.

One house, two looks
Each home, while similar in structure, reflects the individual tastes of each family. The divergence in interior finishes and materials, from contemporary to modern farmhouse, illustrates the impact of design choices on a base shell.
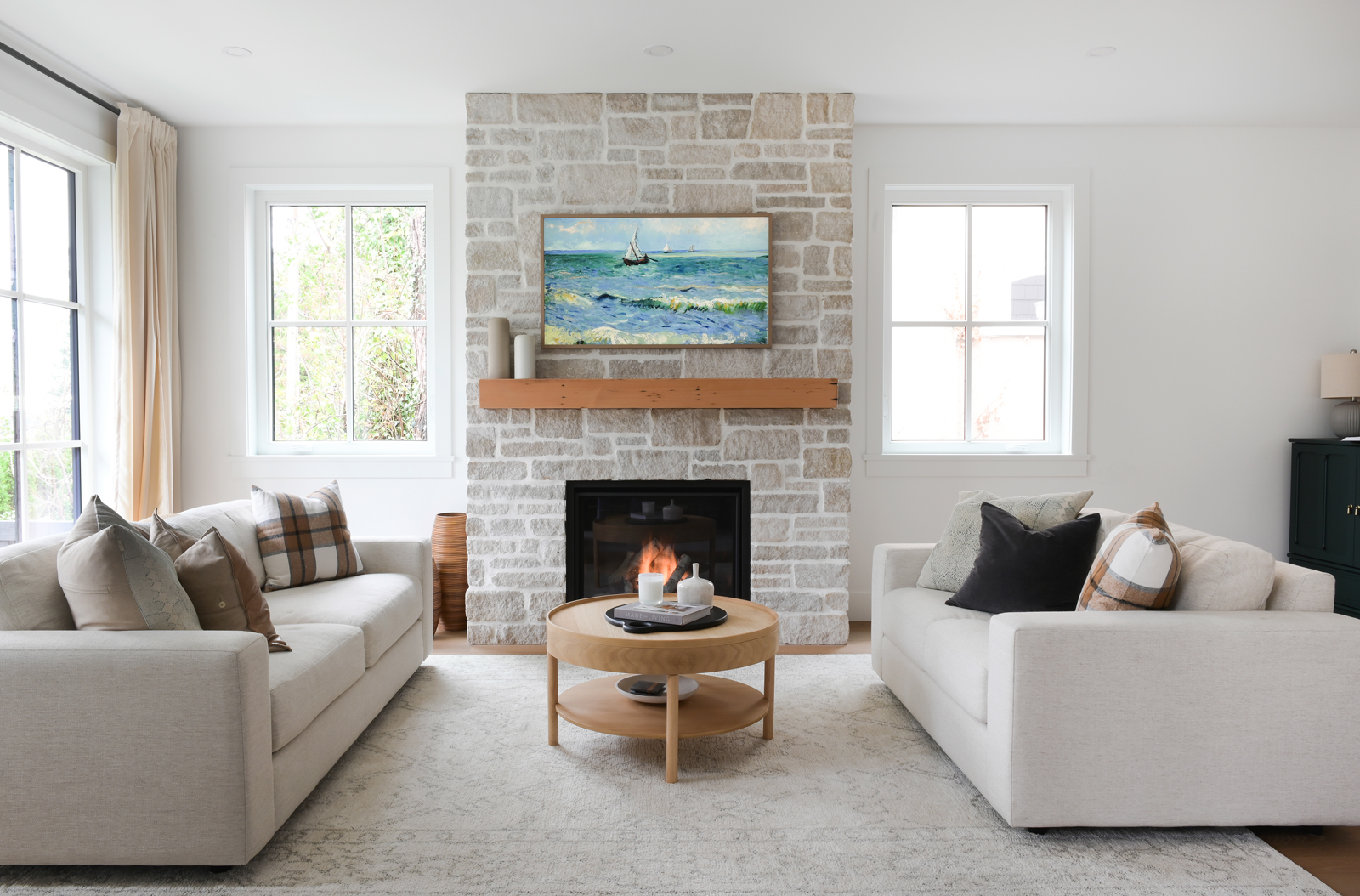
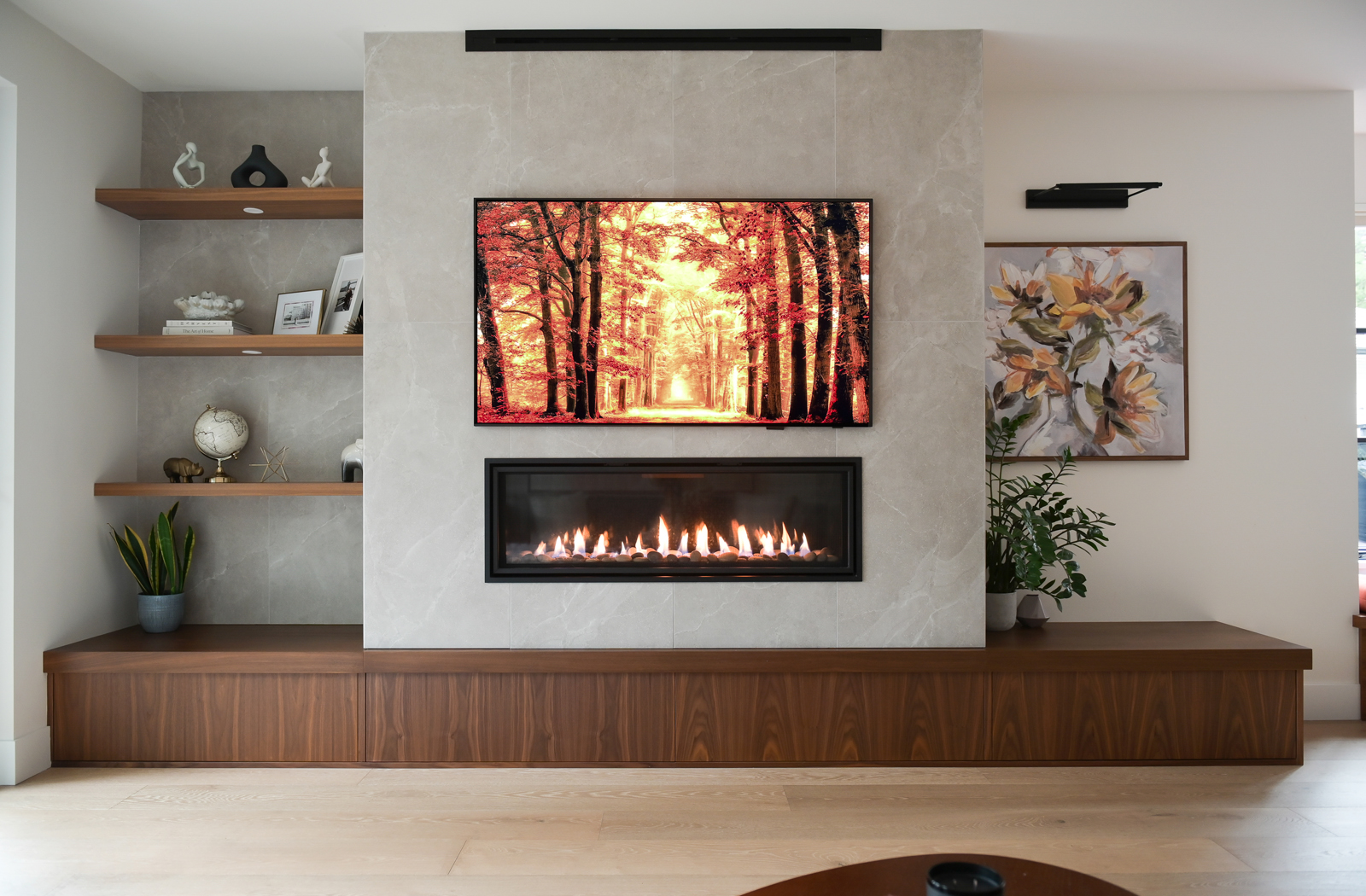
Team
Architect: Architrix Design Studio
Geotechnical: Terrane Geotechnical Group
Landscaping: Sequoia Landscape Services
Interior Design: Triple Dot Design Studio
Photography: Tracey Ayton Photography
