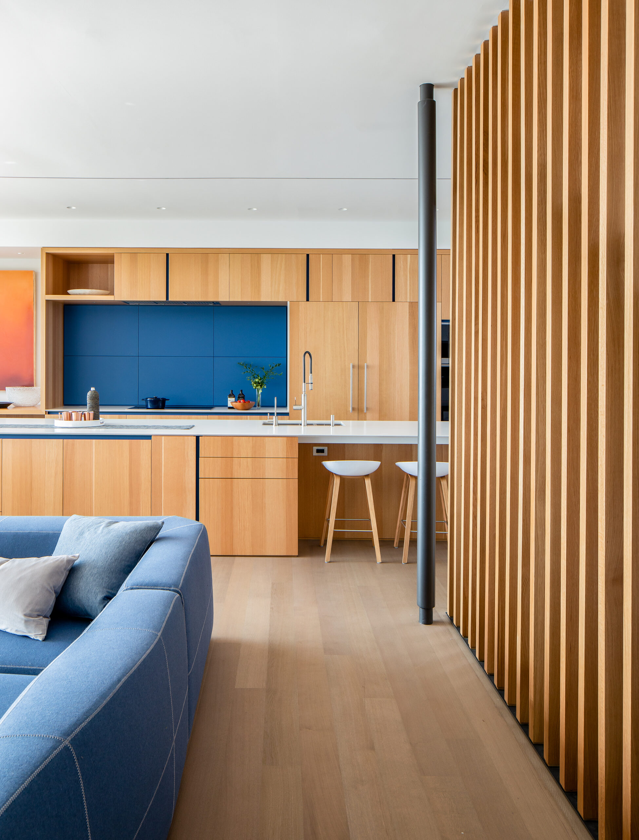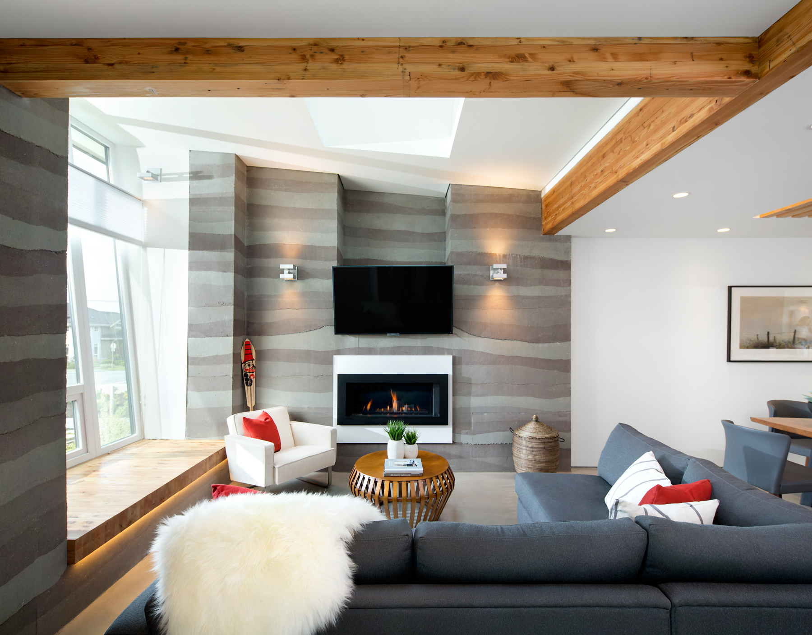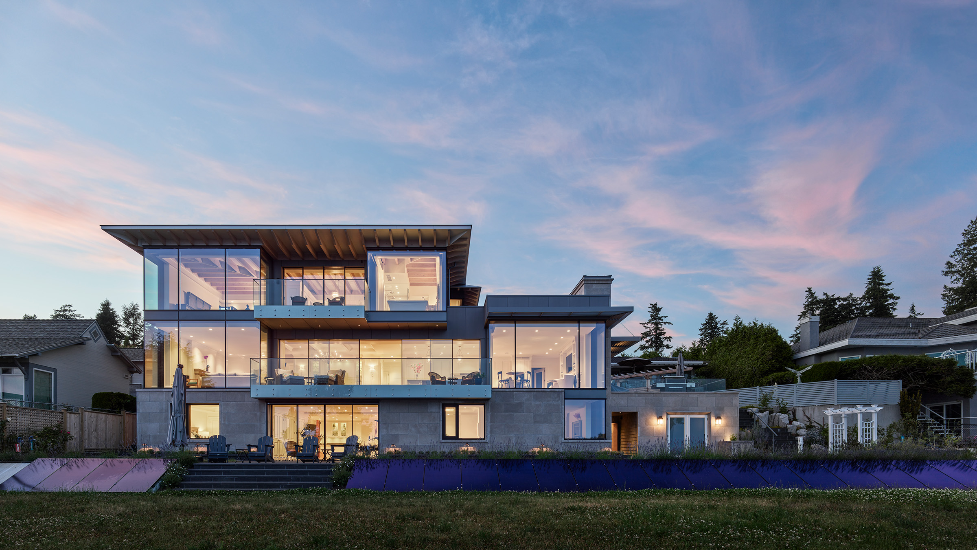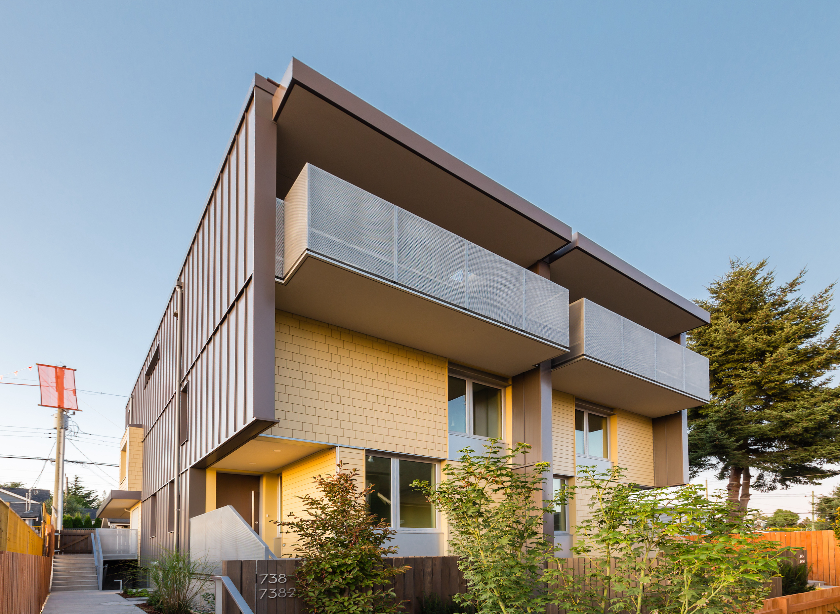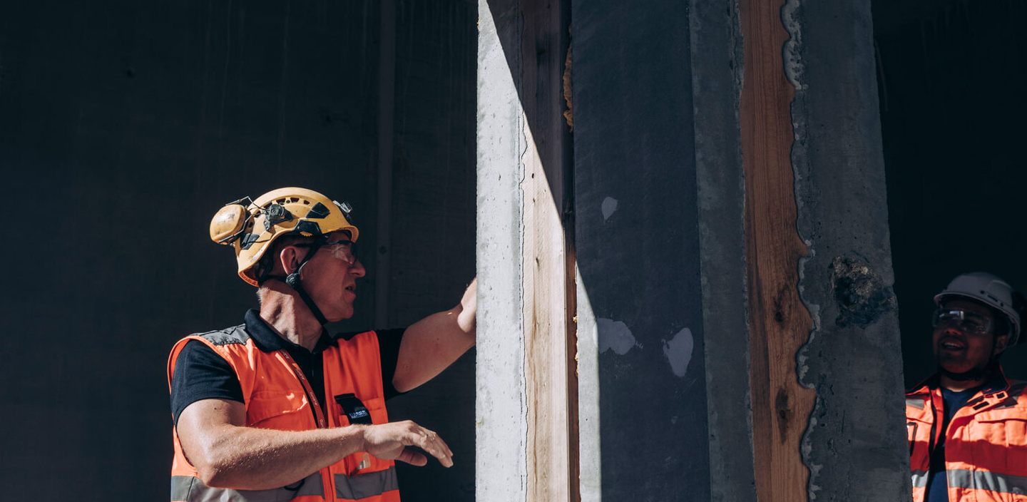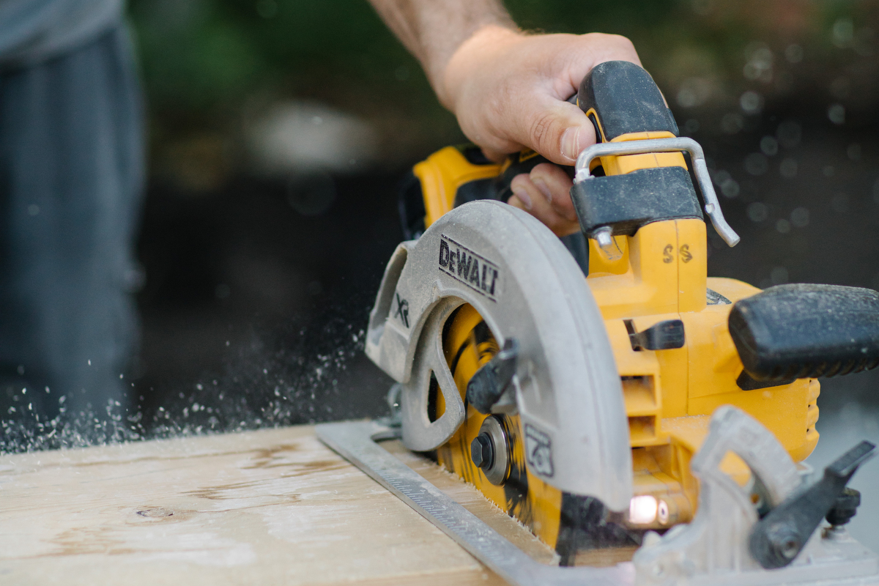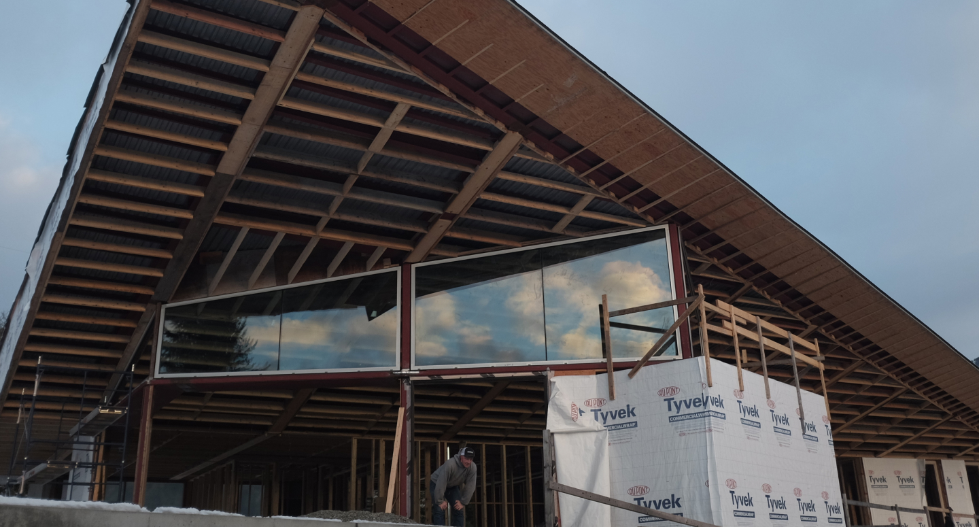
Mass Timber
At Naikoon we have intentionally developed a specialized business unit and specific mass timber offering, which is unique to the industry, integrating all requirements for successful, cost-effective mass timber building. With our in-house specialties in engineering, virtual construction modelling, shop drawings, supply, logistics and on-site installation teams we are able to provide a true, full-service solution.
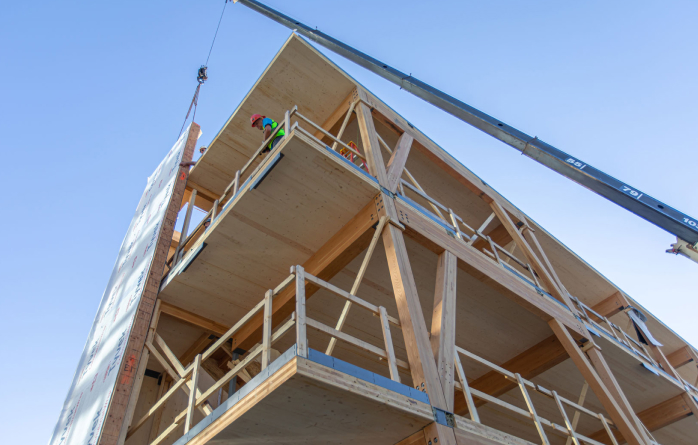
Process
The essential pillars of a successful, value-driven mass timber superstructure proposition is to integrate the following: a sophisticated BIM model, the implementation of vertically integrated virtual design and construction (VDC) by a highly experienced team, design, specialty engineering, supply, digital fabrication, delivery and the installation of the mass timber superstructure.
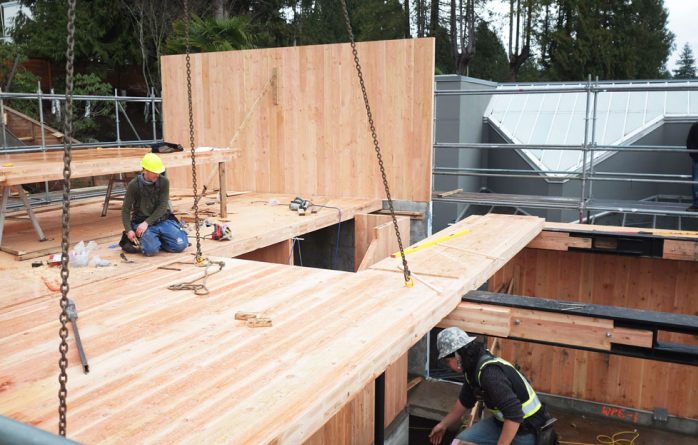
Technology
Sophisticated BIM modelling and VDC for mass timber construction provide significant benefit through the entire construction project, and due to market inexperience and traditional design-bid-build procurement models, are still seldom used and even when used are not driving the full value available to the customer.
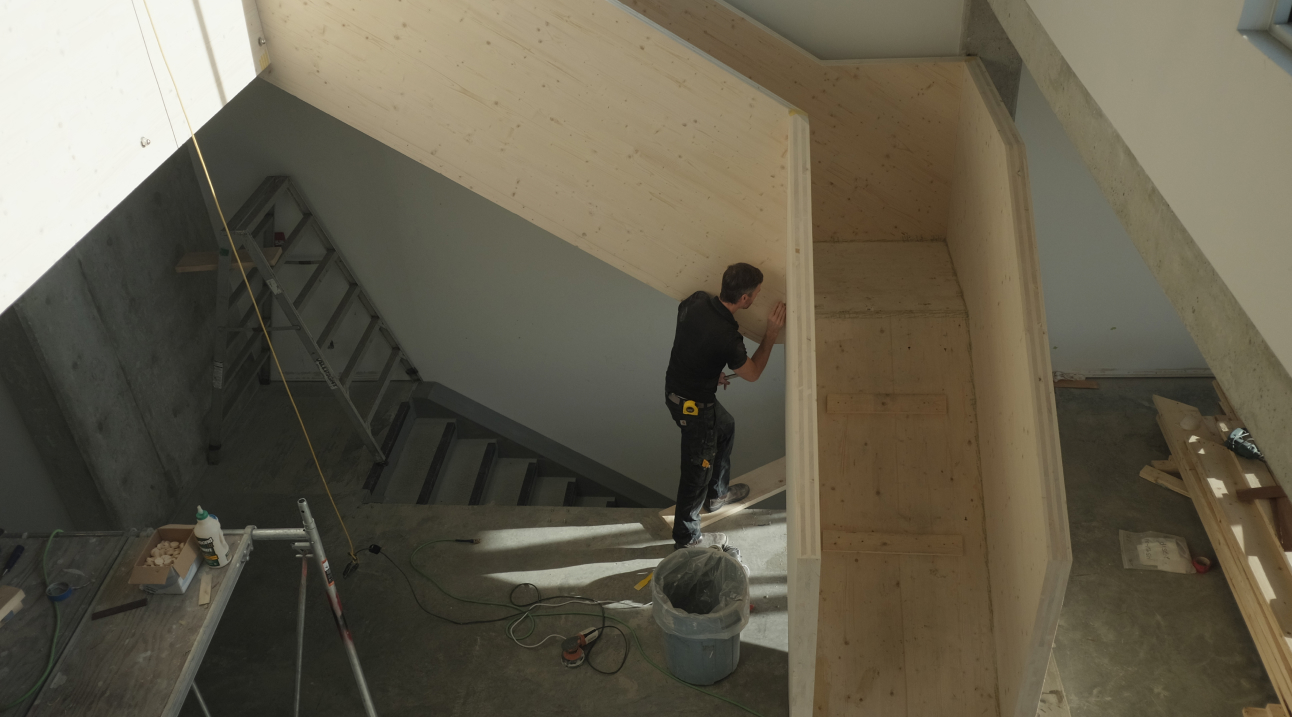
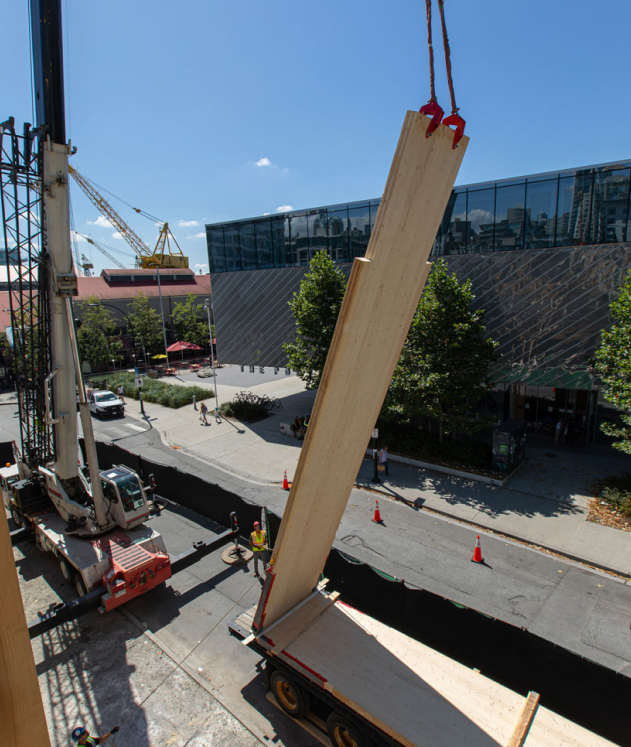
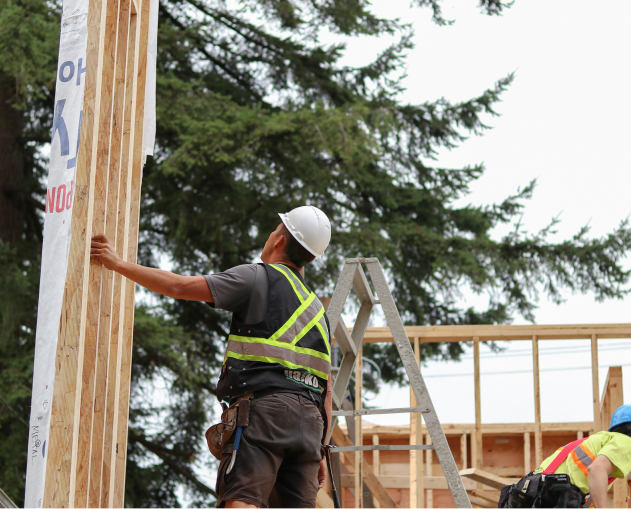
The Key Benefits of Mass Timber
Sustainability
Mass timber goes a huge way towards delivering buildings with a far smaller carbon footprint than traditional building materials such as steel and concrete. By way of demonstration, the energy required to fabricate a laminated wooden beam is roughly one-sixth of that which is required for a steel beam of comparable strength. Trees extract carbon from the atmosphere when growing so mass timber buildings themselves can help reduce emissions by storing carbon.
Thermal Performance
Utilizing mass timber improves the likelihood of exceeding efficiency code minimums, as wood is a natural insulator. Many of our buildings, built using mass timber meet Passive House requirements which represent life long energy savings for the occupant. In addition the prefabrication of mass timber wood panels leads to precise tolerances, which reduce gaps in building envelopes, further improving long-term energy performance.
Strength and Stability
Mass timber structures offer superior dimensional stability and high shear strength performance at a unique weight to strength ratio when compared to other typical building materials.
Fire Resistance
The innate ability of cross-laminated timber (CLT) to char (forming an insulating layer protecting interior wood from damage) means that panels provide natural and highly predictable fire-resistant properties.
Panelized Mass Timber Products
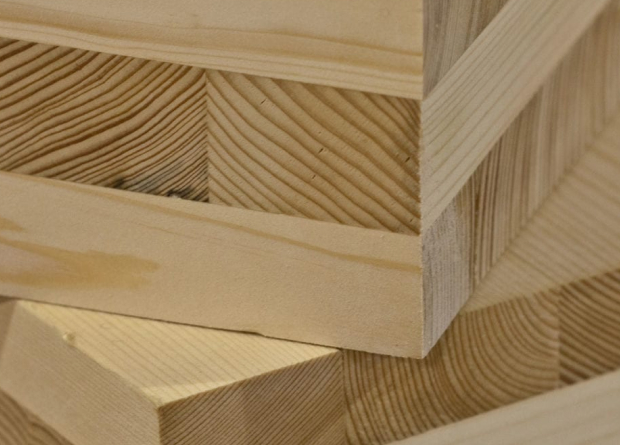
CLT (Cross-laminated Timber)
Cross-Laminated Timber (or CLT) is the most popular of the mass timber products available in Canada. CLT are large wood panels, which are made by cross laminating lumber and holding it together with adhesives. CLT usually has between three and nine layers of lumber alternating at 90 degrees.
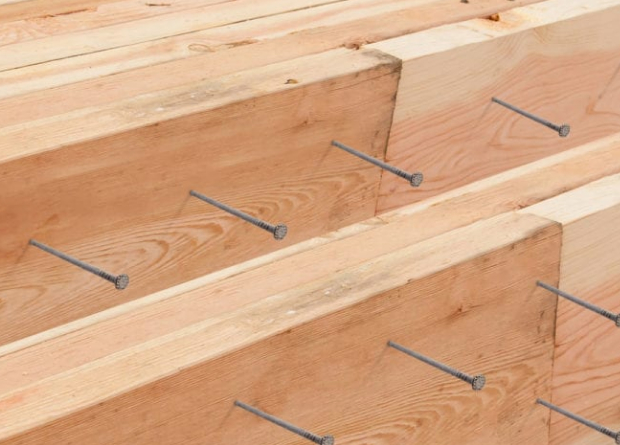
NLT (Nail-laminated Timber)
Nail Laminated Timber (AKA NLT) is created by stacking dimensional lumber on edge and joining it together with nails. To provide additional structure, plywood sheathing may be added on the top side. NLT has a long history, having been used for over a century, especially to create sturdy flooring. It can even replace concrete slabs and steel decking.

Glulam (Glued-Laminated Timber)
Glued-Laminated Timber (or Glulam) is created when wood pieces are end jointed and constructed in horizontal layers (AKA laminations), which are held together by – of course – glue. Glulam offers an excellent variety of shapes and sizes, making it ideal for columns and beams. It can be flipped on its side and be used as floor and roof panels as well.
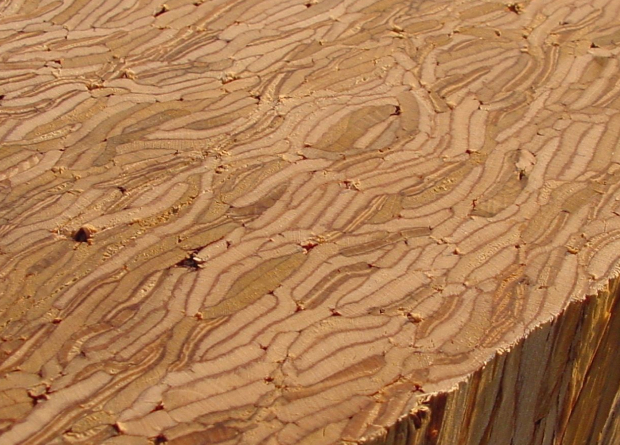
SCL (Structural Composite Lumber)
Structural Composite Lumber (also dubbed SCL) is a variety of products, including Laminated Veneer Lumber, Parallel Strand Lumber, Laminated Strand Lumber, and Oriented Strand Lumber. All the SCL products are made with dried, graded wood veneers, flakes, or strands. The material in question is layered using adhesives to bind it, then cured to create blocks, which are sawn into whatever size is needed for a project. SCL is made up of fiber from smaller trees or trees that have lower strengths and densities.
Specialized Vertical Intergration
With an in-depth expertise and experience in Engineering, Construction and Building Science we are able to add significant value to all projects but more specifically those which embrace Mass Timber, Pre-fabrication, Carbon Neutrality, Net Zero and Passive House and/or high tiers of the BC Energy Step Code.
We have intentionally developed a specific offering, which is entirely unique to the industry, by vertically integrating all the requirements for a successful, cost-effective, wood-based Construction Project.
With our in-house team we provide; Specialized Construction Management, Specialty Mass Timber Design and Engineering, Pre-Fabrication Design and Engineering, Virtual Construction Modelling, BIM management and production-ready Shop Drawings, Direct Global procurement, Prefabrication Construction and Installation and Mass Timber Assembly and installation.
We are a true, full-service solution.
