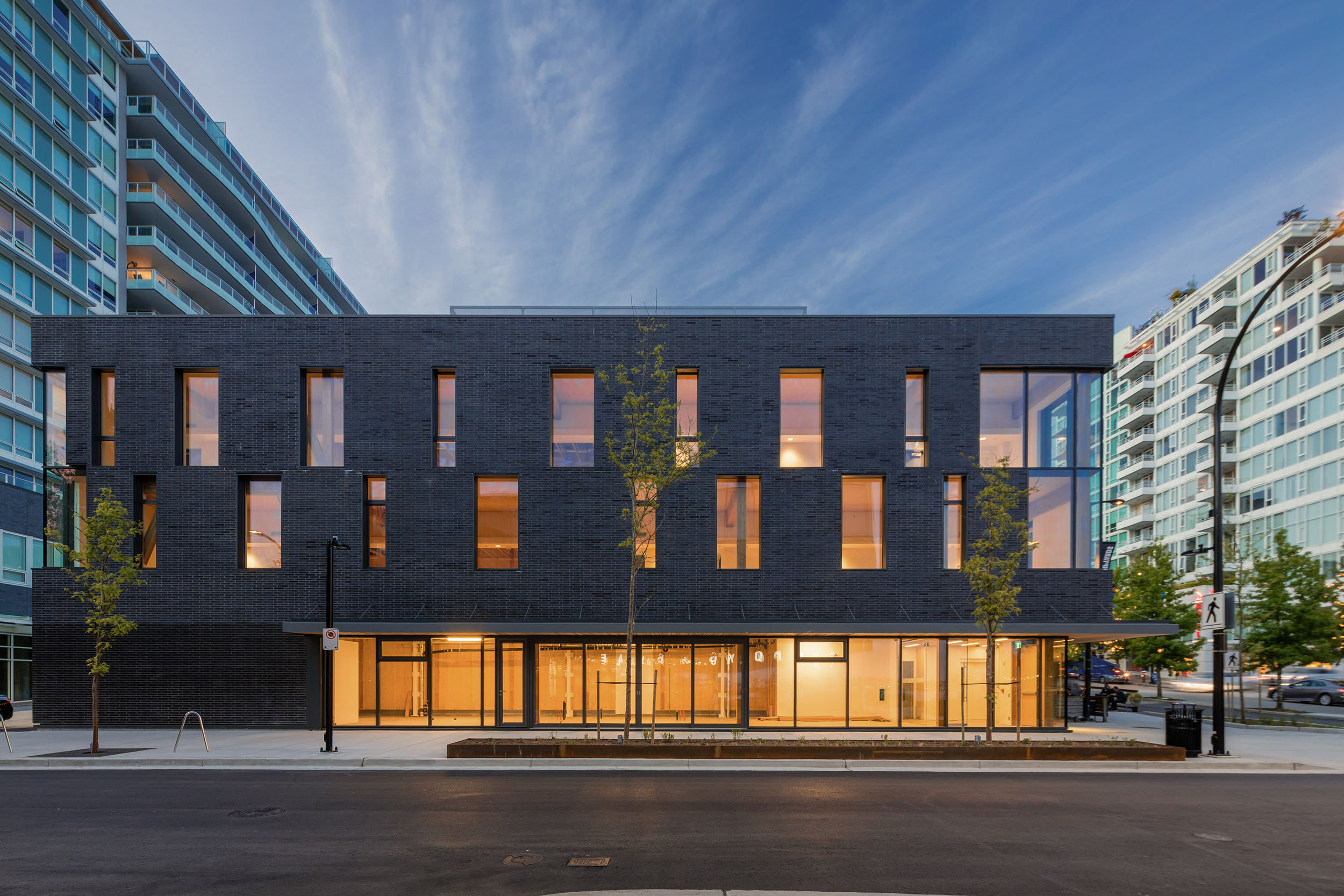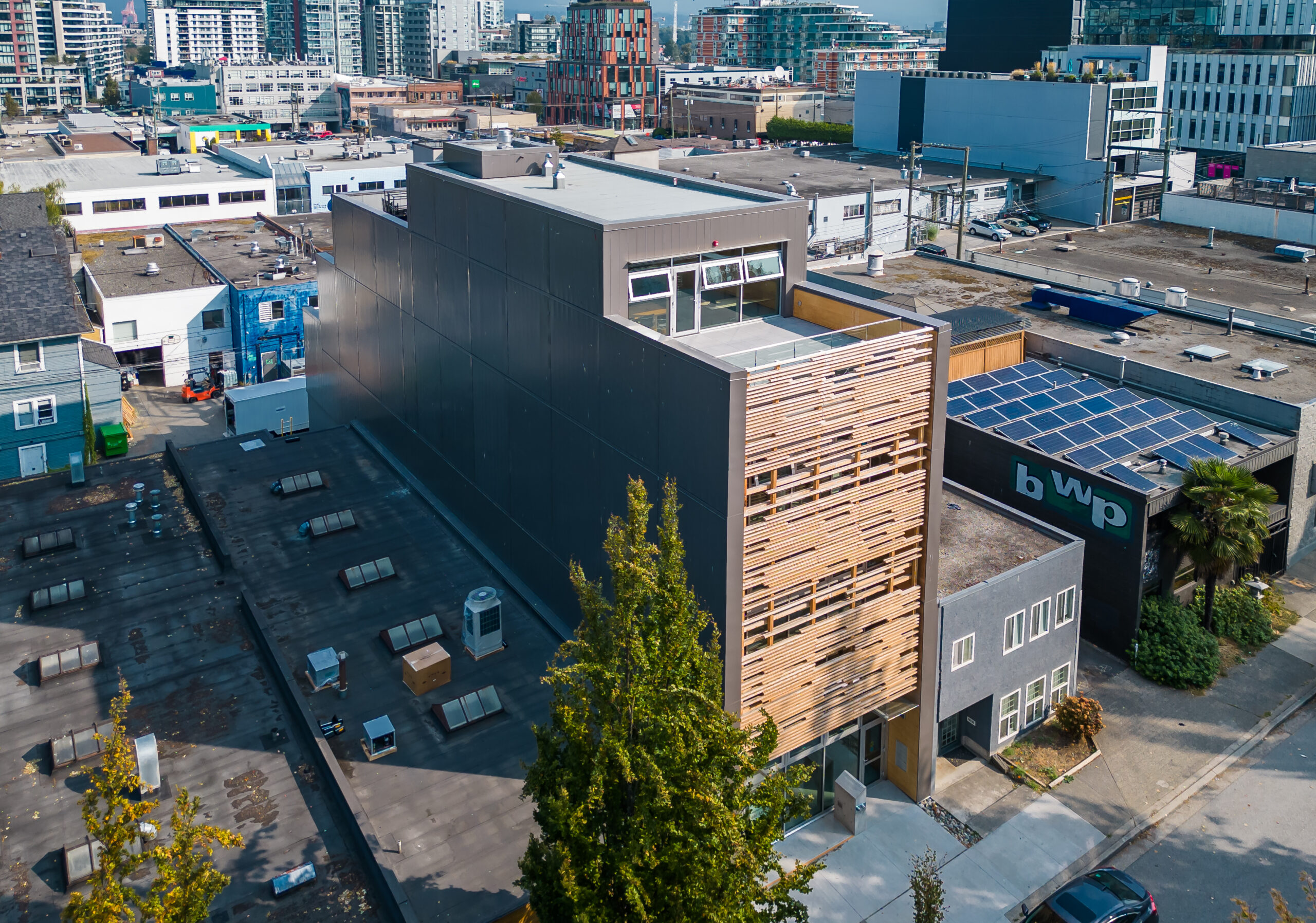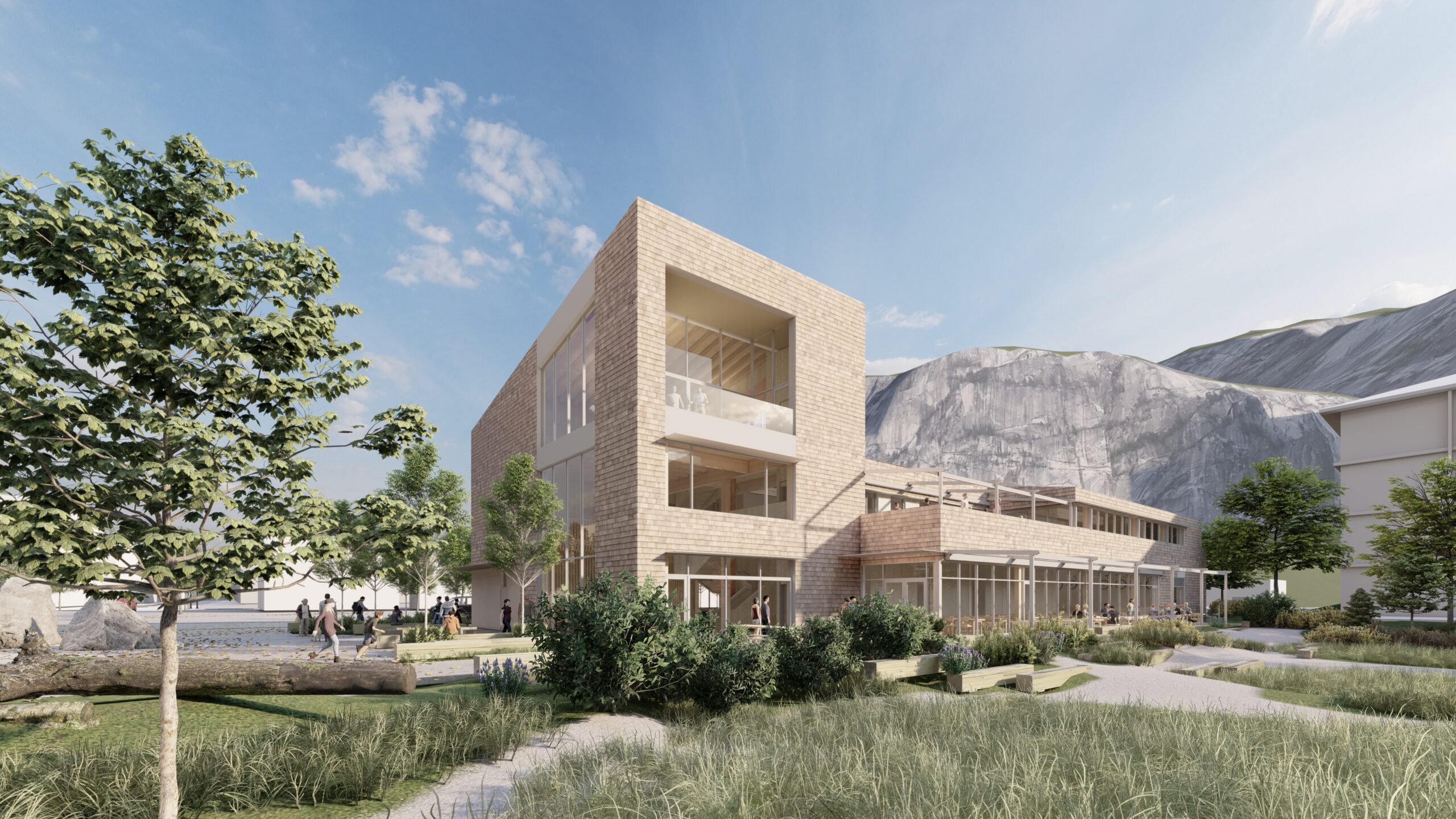- Location
Squamish, BC
- Completion
In progress
- Size
60,000 sq ft
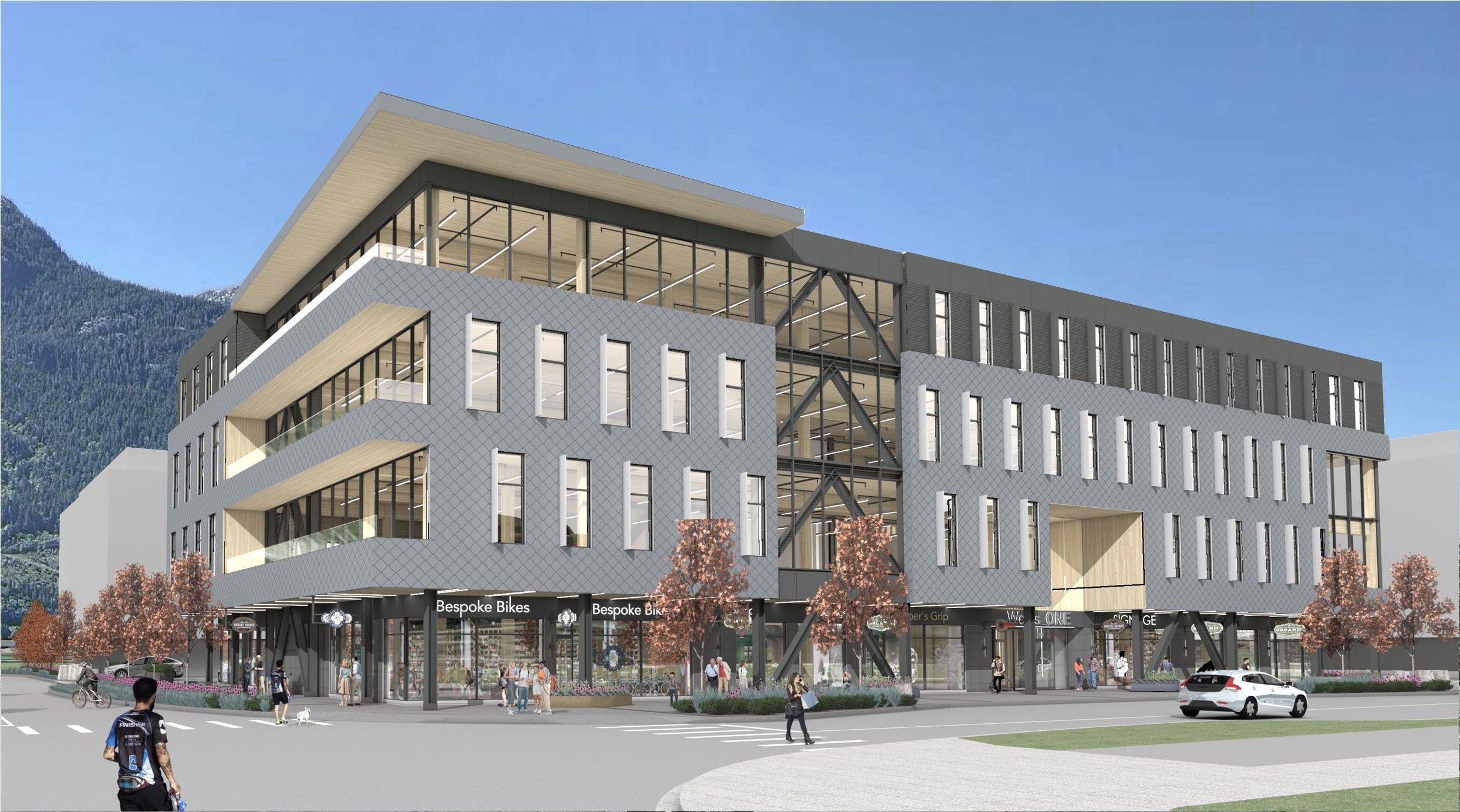
Works One
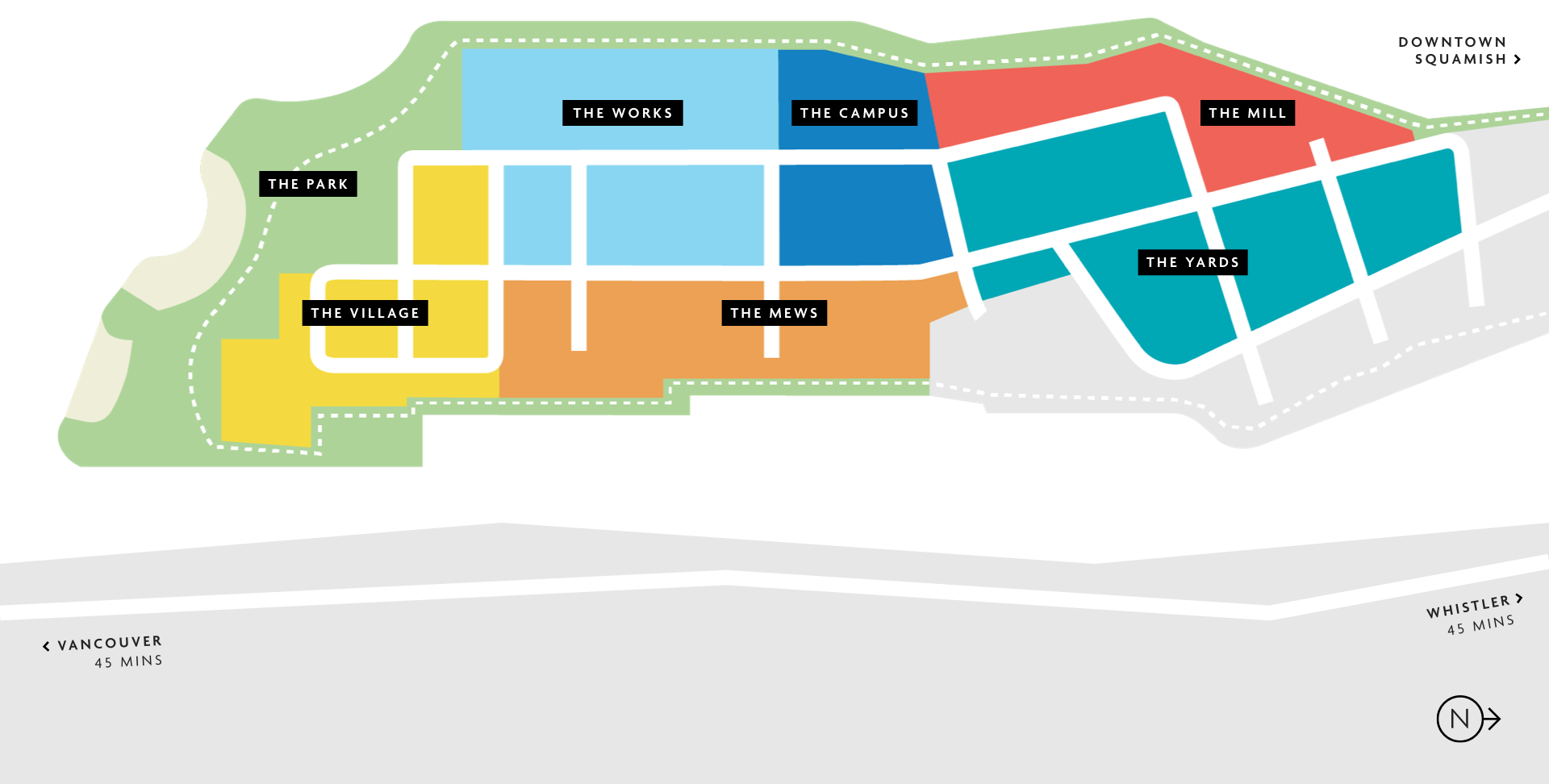
The four storey building is designed as a Cross-Laminated-Timber (CLT) structure with exposed steel posts, beams, and bracing throughout. This combination of materials celebrates the historical significance of Squamish's industrial past while expressing the warmth and importance of wood through mass timber floor panels, columns, and beams, which are clearly visible from outside the building. Office One is designed to meet the BC Energy step code 3, the highest level of BC’s Energy Step Code for commercial buildings
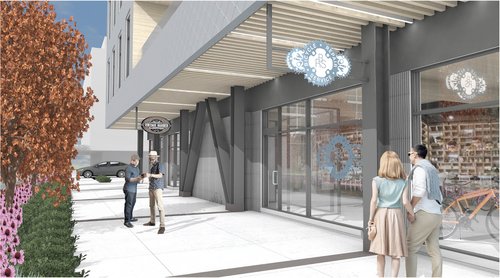
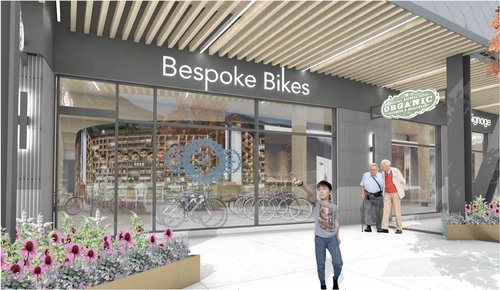
As part of an Integrated Design Process, Naikoon was brought onto the project early to provide pre-construction services to the client and design teams.
Scope of work
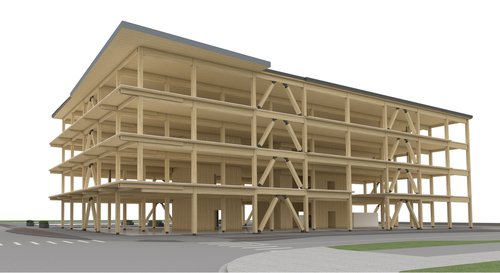
Mass timber design assist
In addition to sharing insights into sequencing and logistics, procurement and manufacturer selection, delivery, and storage of mass timber components, the Naikoon team reviewed specifications and drawings with recommendations as to clarity, consistency, constructibility, and coordination amongst the required components and contractors. By investing in these technical matters at the outset of the project, not only was the Construction Cost Estimate and proposed schedule more accurate, the potential for unforeseen challenges and complications during construction are minimized.
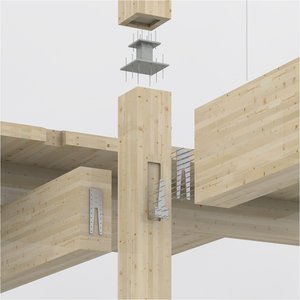
Prefabrication consulting
Naikoon was tasked with identifying opportunities for prefabrication of the envelope facade system and other components of the CLT superstructure. Part of the analysis considered the utilization of a nearby lay-down yard for value-added components, in addition to ready-to-use CLT panels from the manufacturer.
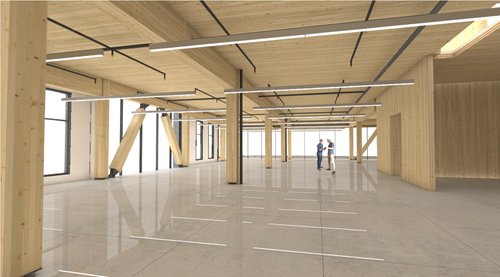
Virtual construction modelling
Naikoon’s digital technology team created a full virtual construction model, including architectural, structural, mechanical, and plumbing components. The model will be utilized to effectively identify clash detection between disciplines, and serve as a valuable resource for the contracting team to sequence and schedule the build.
Team
Architect: AKA Architecture + Design
