- Location
West Vancouver, BC
- Completion
2019
- Size
4,000 sq ft
- Sustainability
Certified Passive House Plus
BC Energy Step Code 5 (Net Zero Ready)
ENERGY STAR Certified
EnerGuide 100
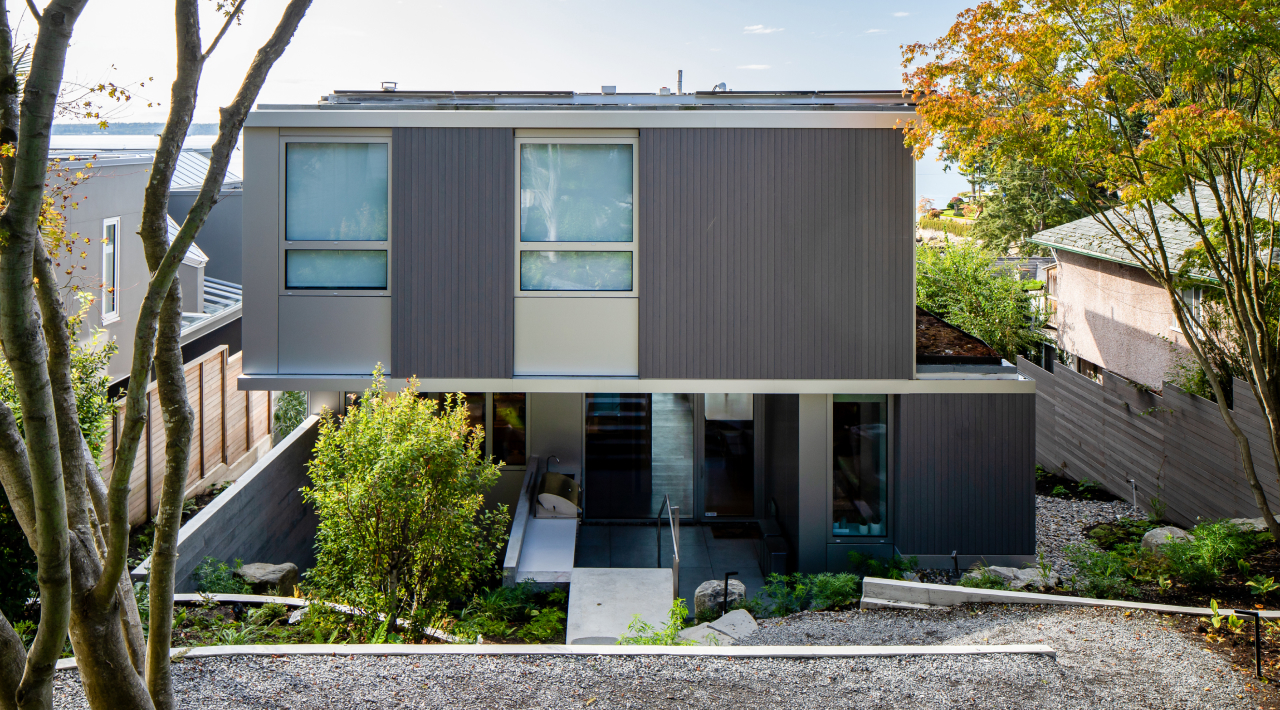
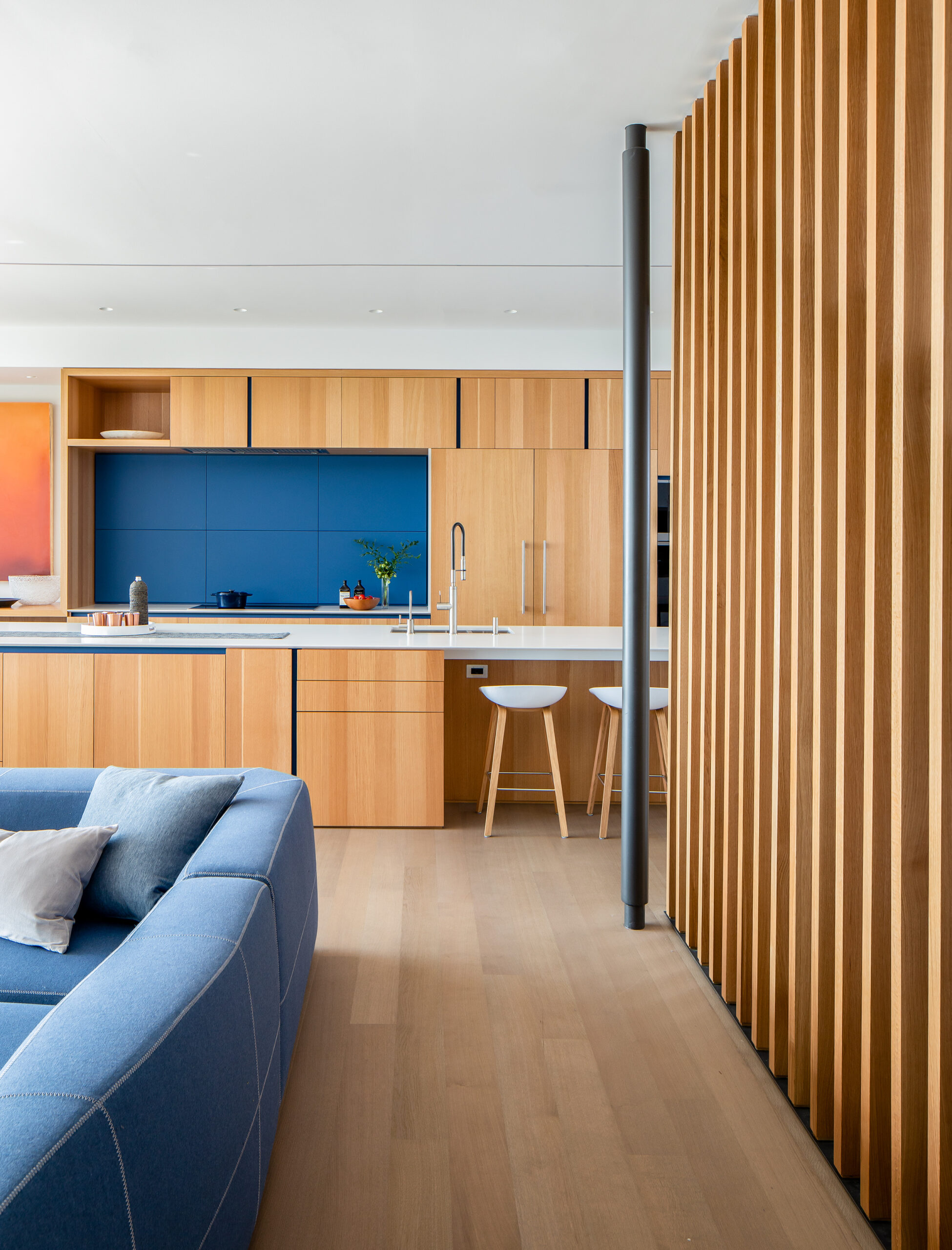
West Vancouver, BC
2019
4,000 sq ft
Certified Passive House Plus
BC Energy Step Code 5 (Net Zero Ready)
ENERGY STAR Certified
EnerGuide 100

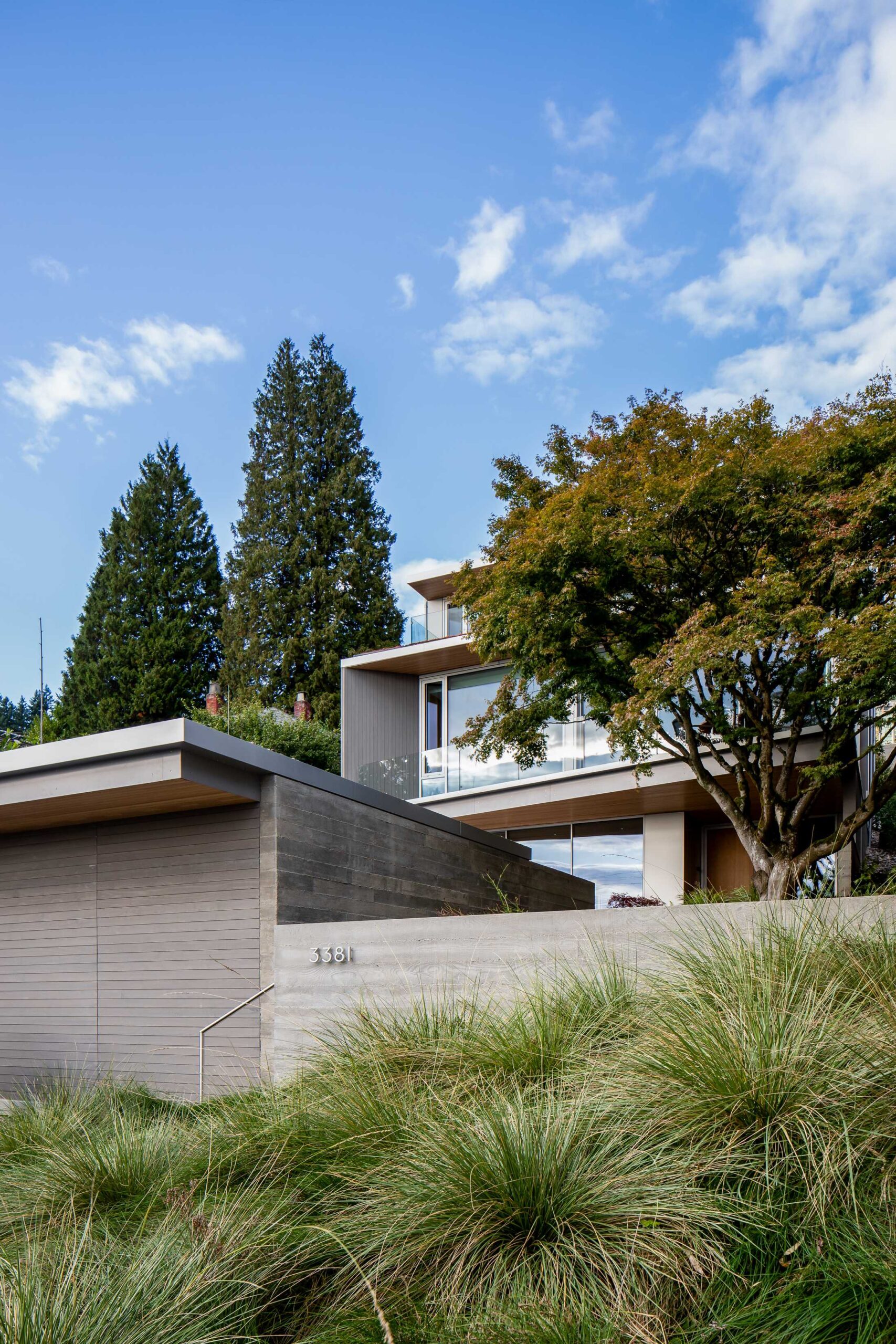
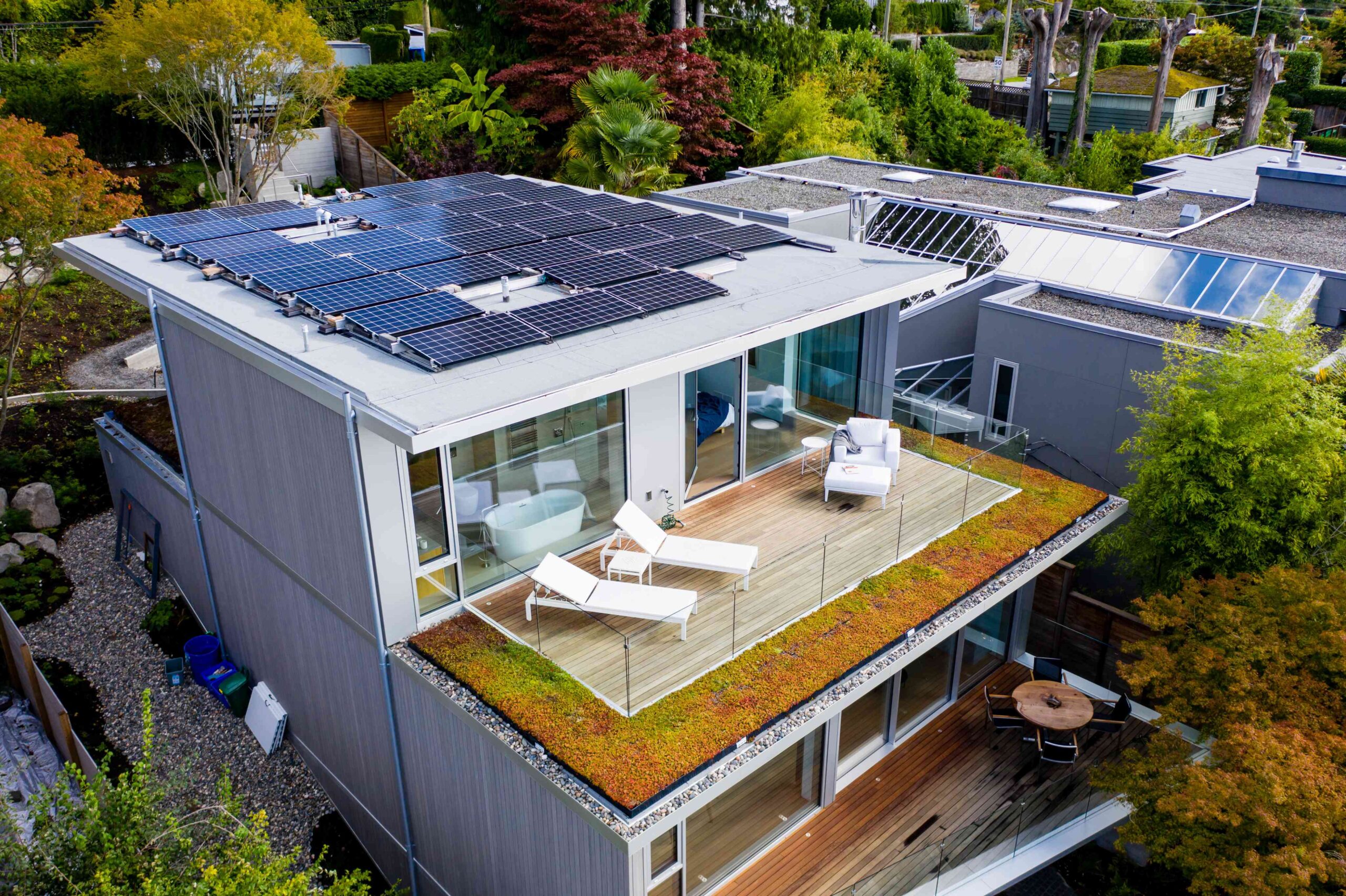
The location itself was the best-case scenario for implementing Passive House design principles; southern sun exposure and a north face embedded into the West Van hillside.
Three stories of wall-to-wall glass flood the interior spaces with beautiful natural light. In the colder months, the sunlight reduces the need for heating, while in summer, the terraces flowing from each level help to block direct sun, preventing the home from overheating. Combined with highly-insulated 17-inch walls, which retain heat and eliminate thermal bridging, the home maximizes comfort year round.
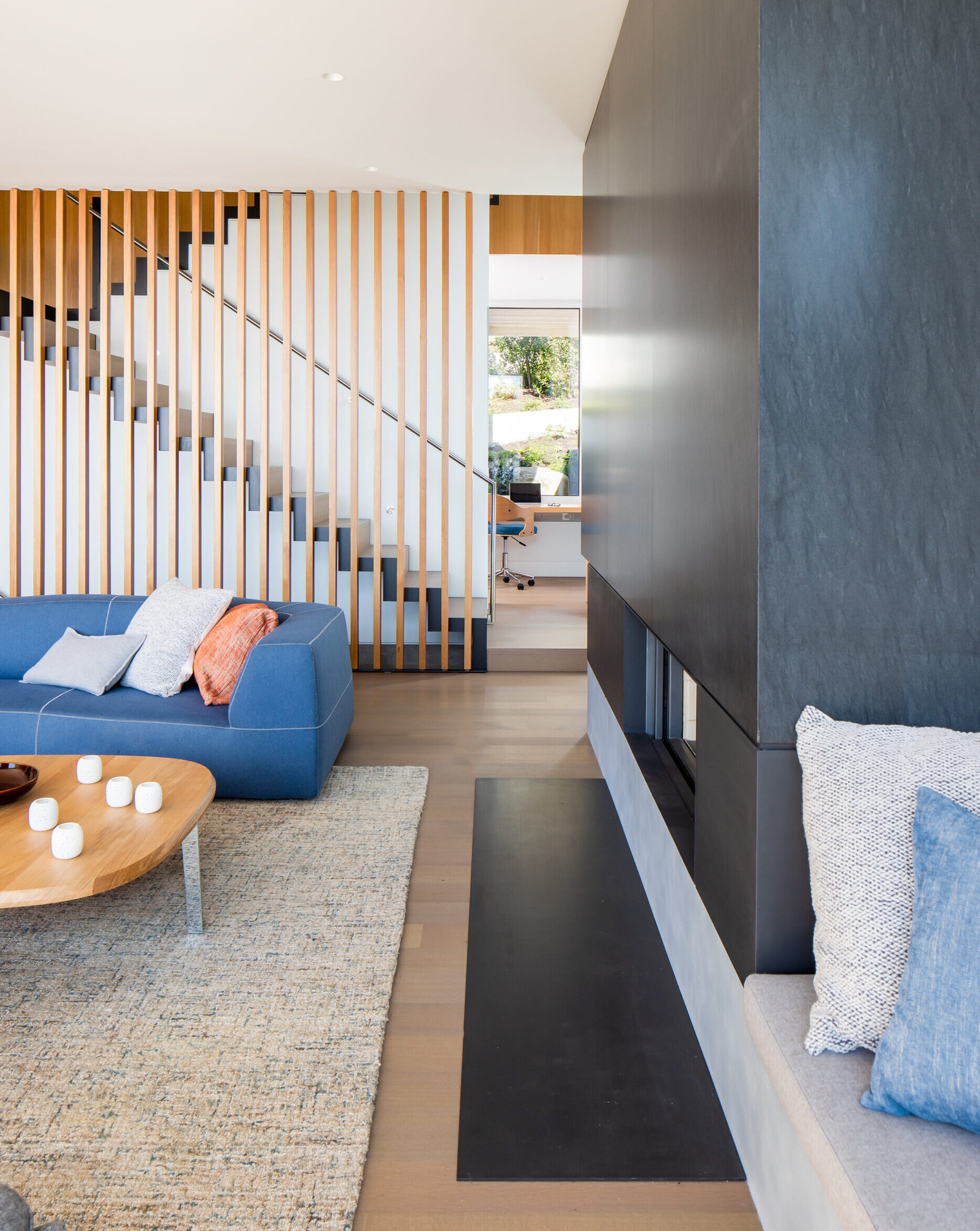
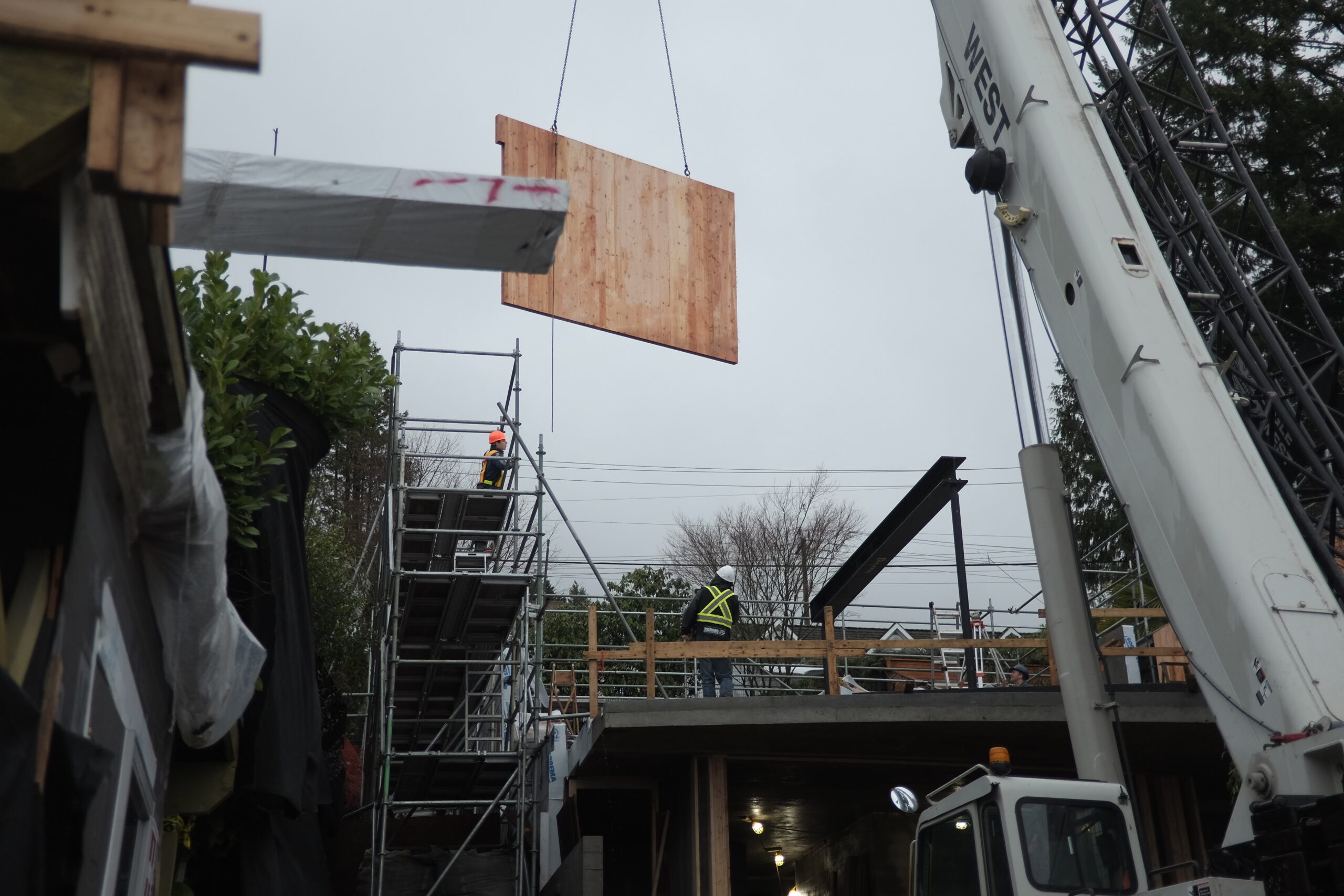
Using Cross-Laminated Timber (CLT)—where large wood panels are created by alternating three to nine layers of lumber at 90 degrees and held together with adhesive—we erected the structure in five days on-site, cutting construction costs considerably. Utilizing a CLT structural system for the walls, floors, and roof was an effective way to achieve the airtightness essential for Passive House design. It also minimized the depth of the superstructure to allow mechanical, electrical, and plumbing equipment to run on the underside for ease of installation, access, and future service.
Sophisticated door and window systems to further realize the energy efficiency needed for the project.
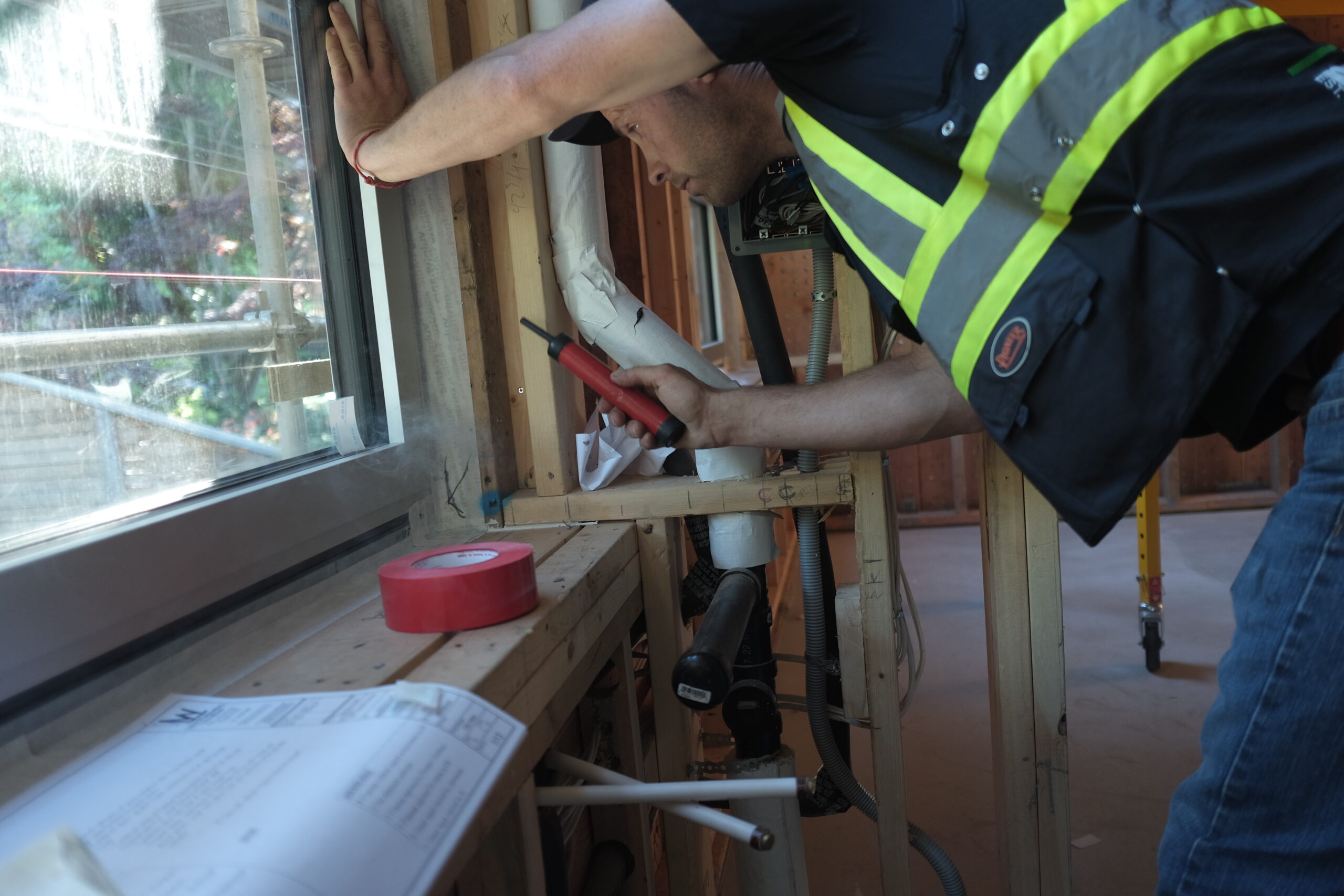
The airtight envelope is supported by a highly efficient mechanical and electrical system.
The active mechanical system consists of an energy recovery ventilator (ERV) for ventilation and a heat pump hot water tank. The same small heat pump also feeds a heating and cooling coil on the ERV’s supply lines, tempering the air as it passes through, facilitating a comfortable indoor environment for all occupants.
The home achieved a Passive House Plus certification, an Energuide Rating confirming zero tonnes of Green House Gas emissions, and net-zero Giga-Joules of energy consumption when measured on an annual basis.
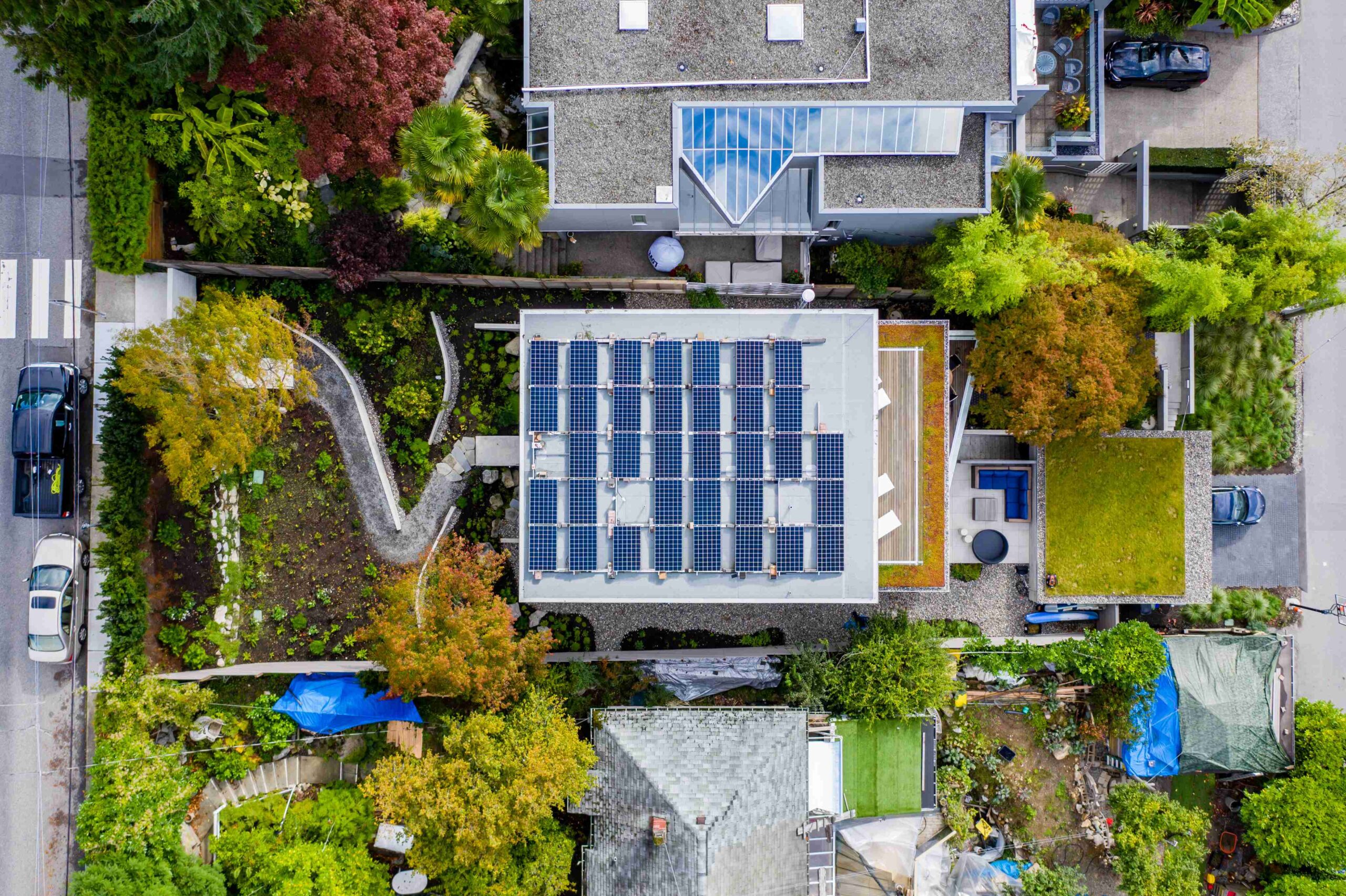
Retaining walls were used in the backyard to stabilize the slope and provide room for several mixes of pollinator-loving perennials and native grasses to take root. The construction of these walls, along with work in the front yard was undertaken carefully in order to preserve 3 mature maple trees that add shade and privacy to the landscape. The green roof on all visible roof areas ground the occupants in nature.
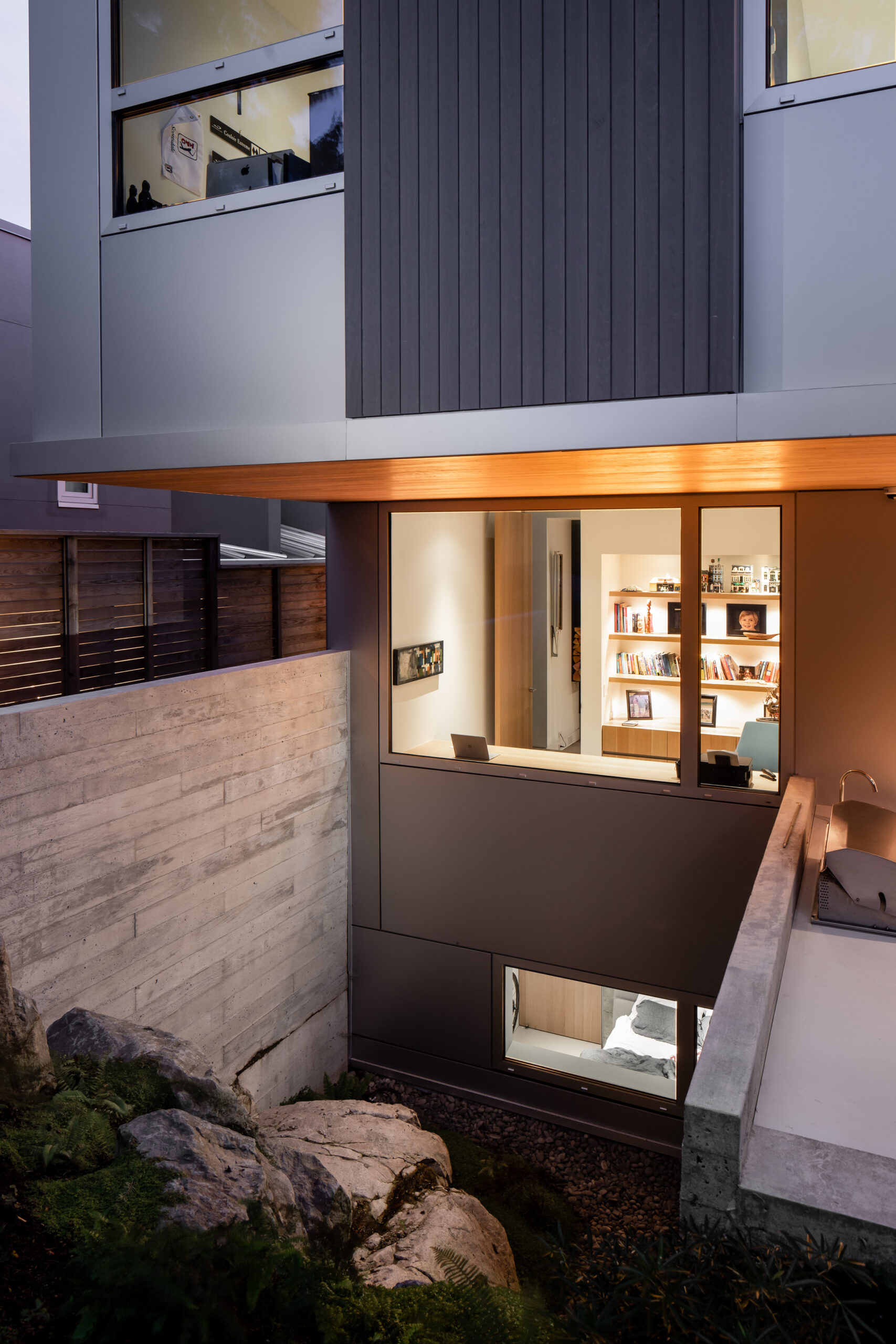
Natural light is brought into the home through strategically placed windows on all four facades including the basement suite which looks onto a sunken garden in lieu of a traditional window well. The beautiful waterfront views and ocean breeze can be brought in by opening the large sliding glass doors which works to cool the entire home on the warmest of days.
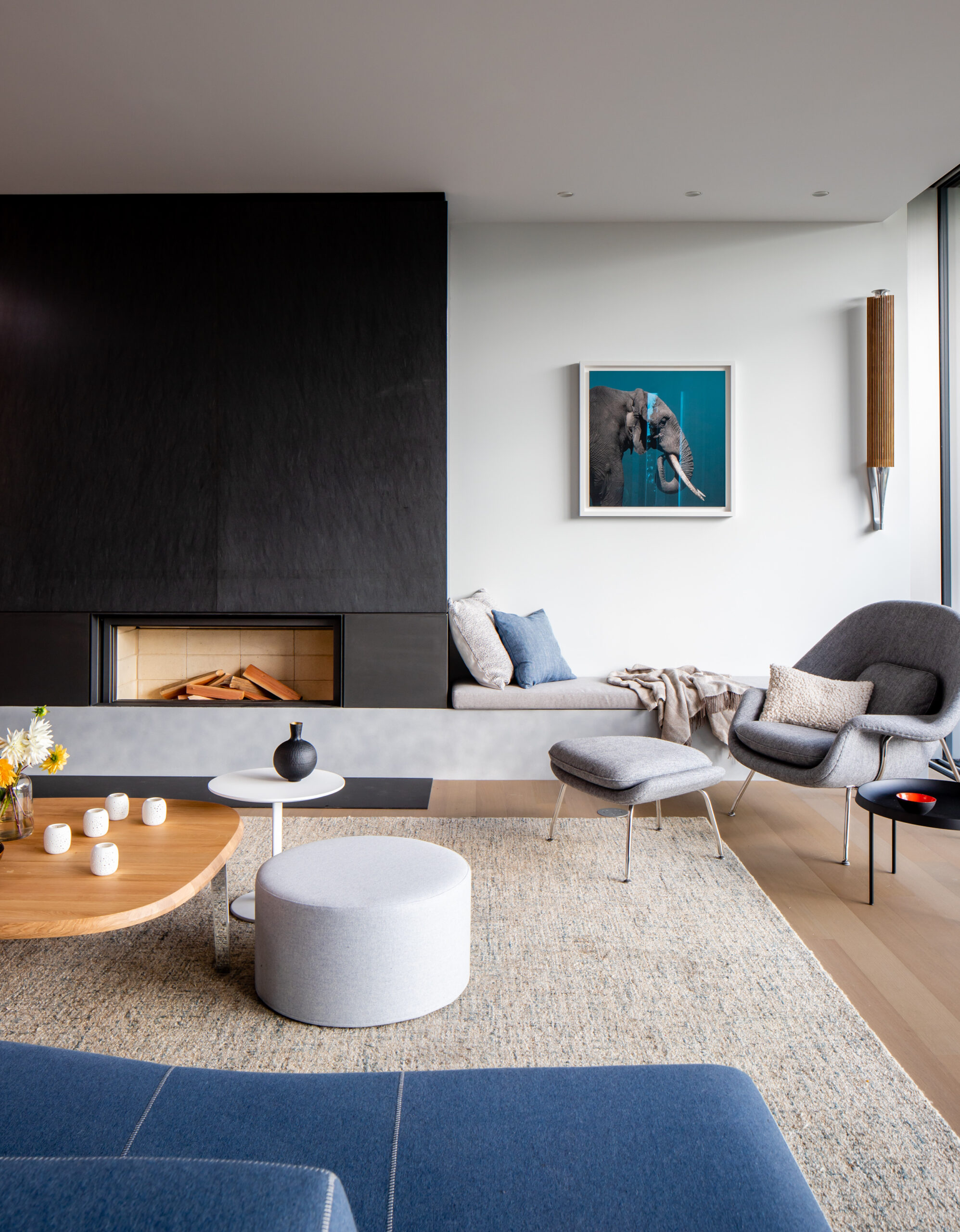
Super-insulated walls provide the benefit of acoustic isolation from nearby train tracks, creating an astonishingly quite indoor environment. A high-efficiency wood-burning fireplace was installed with heat exchangers and dampers creating warmth and comfort without using gas or electricity. Dynamic thermal modelling was done using CIBSE Thermal Analysis (TM52 & TM59) and supplemented with PHPP modelling results to ensure no overheating of the home.
The house includes multiple spaces to support the Dean’s love of hosting. For the hard stuff, a custom built, LED backlit bar rivals any found downtown, while the wine cellar is one-of-a-kind. We carved a wine cellar into the bedrock, which provides a natural cooling system outside the Passive House building envelope to keep the homeowner’s extensive bottle collection at its best.
A beautiful example of how the transparency, openness and site responsive character of traditional West coast Modern design can be integrated with the high-performance requirements of Passive House. —Jury Comment, Canadian Green Building Awards
The design and construction team took a proactive role to advance the green building movement by sharing project insights with the broader community, including local students, municipal officers, tradespeople, and other building professionals. In addition to hosting seminars, open houses, and media interviews, we partnered with BCIT to document the whole build in a video series.
View the BCIT video series here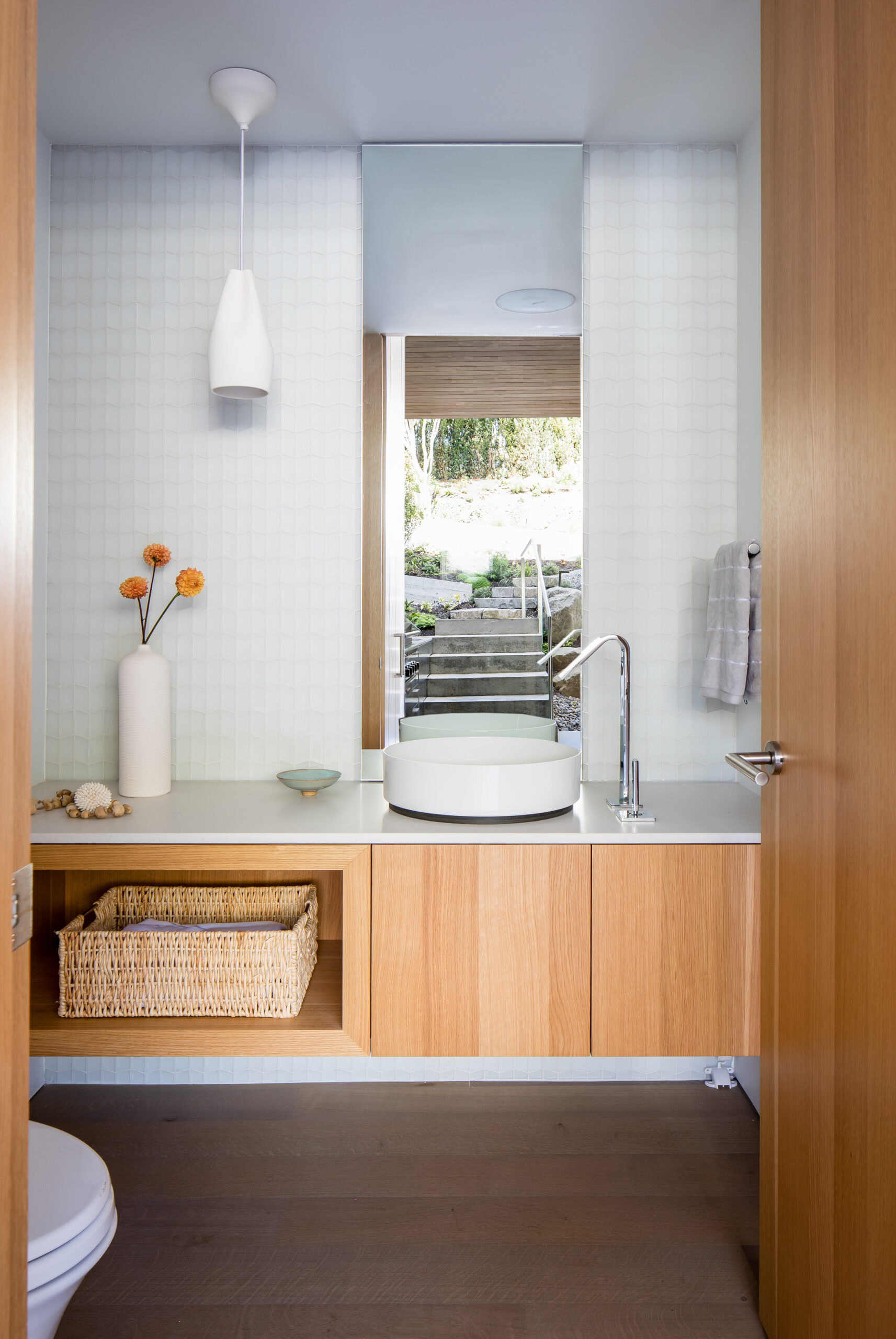
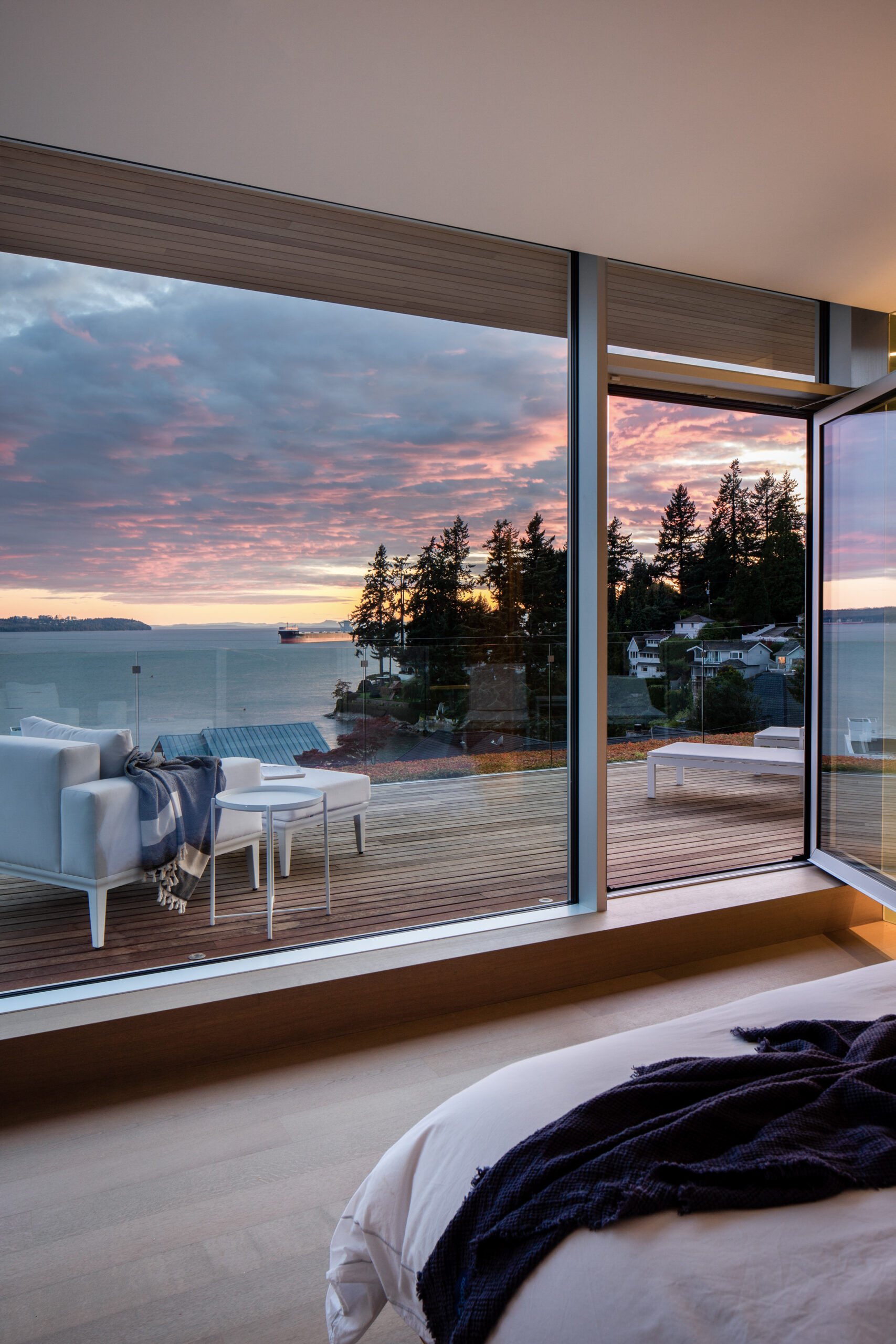
Architect: BattersbyHowat
Photography: ISHOT