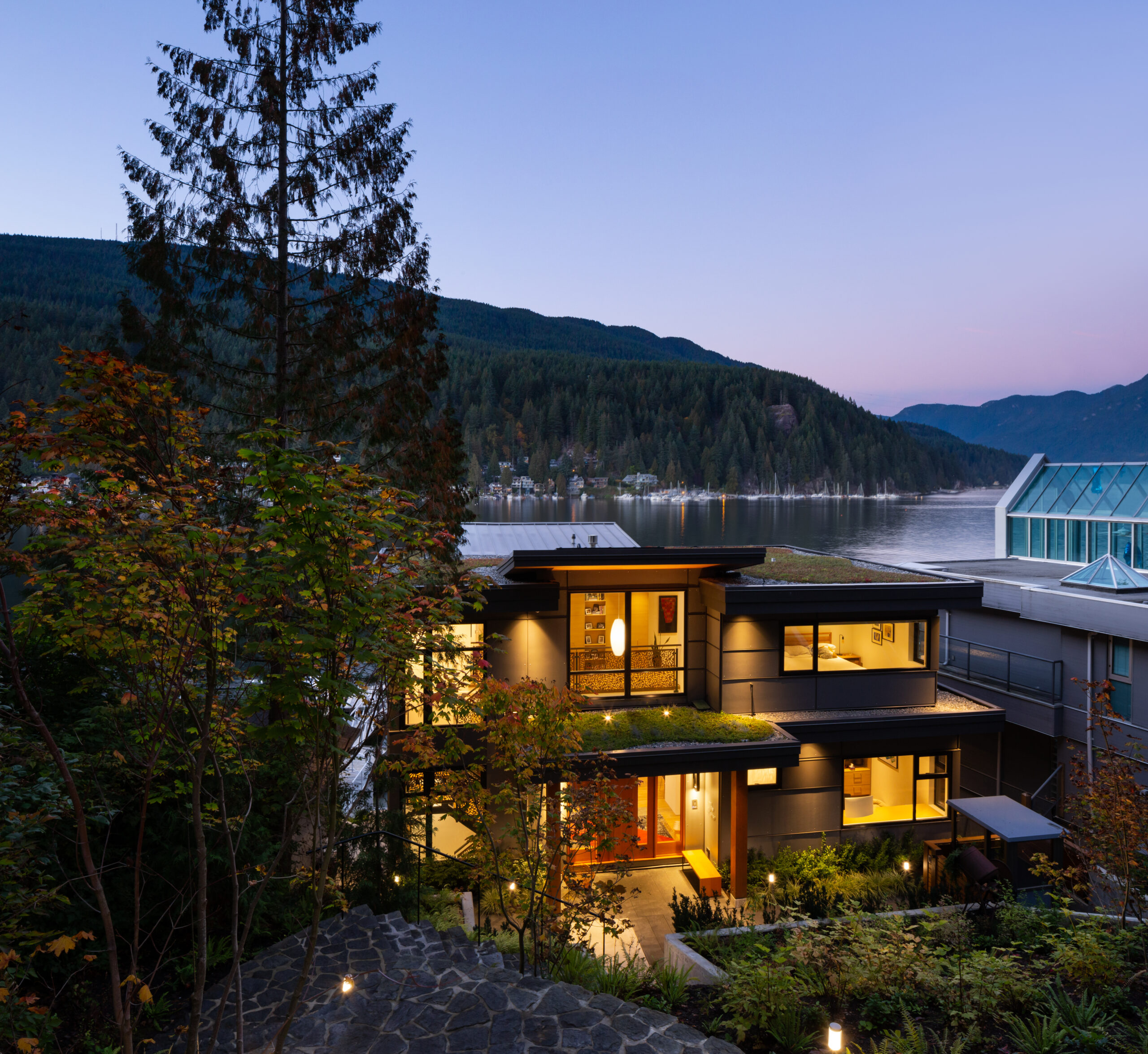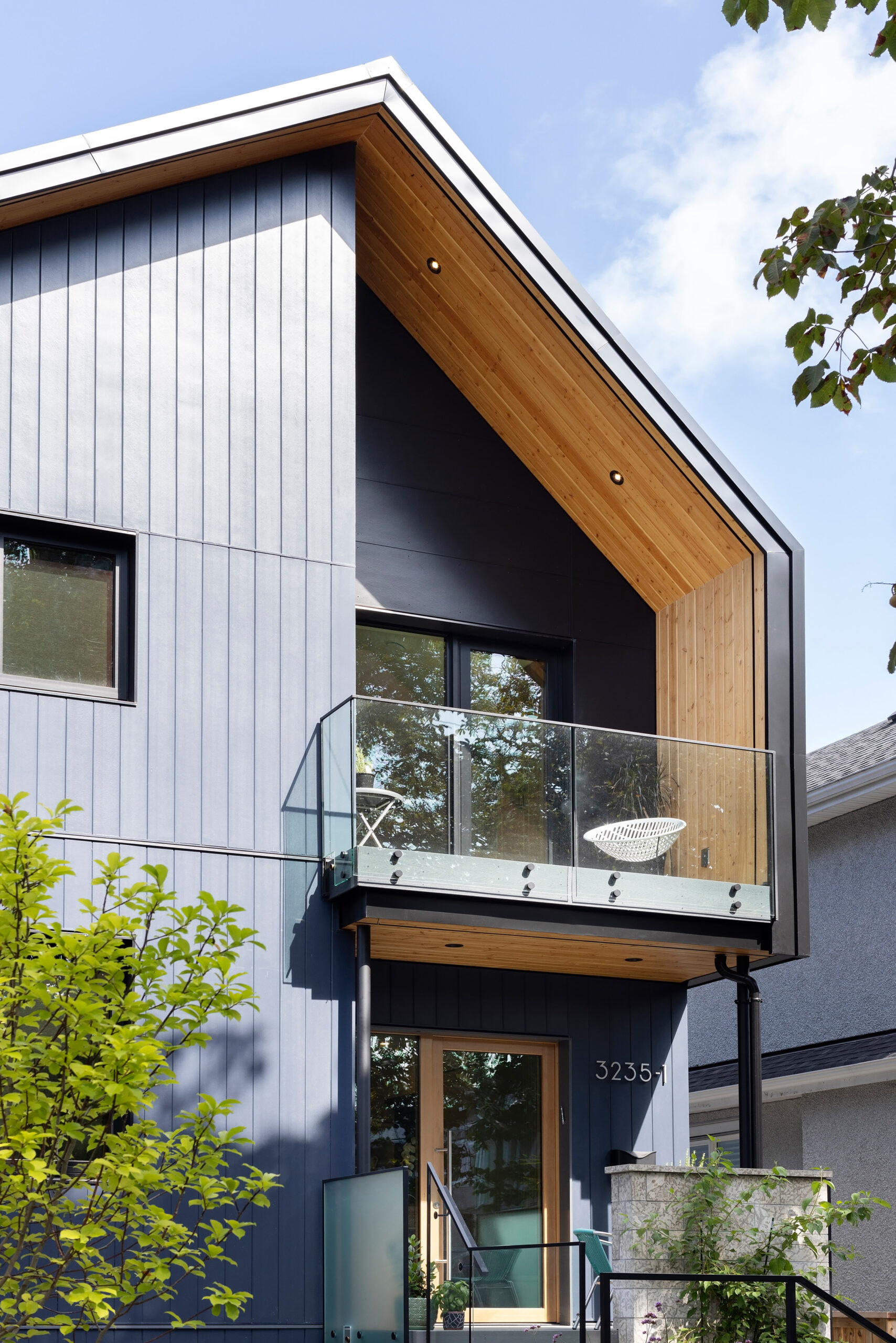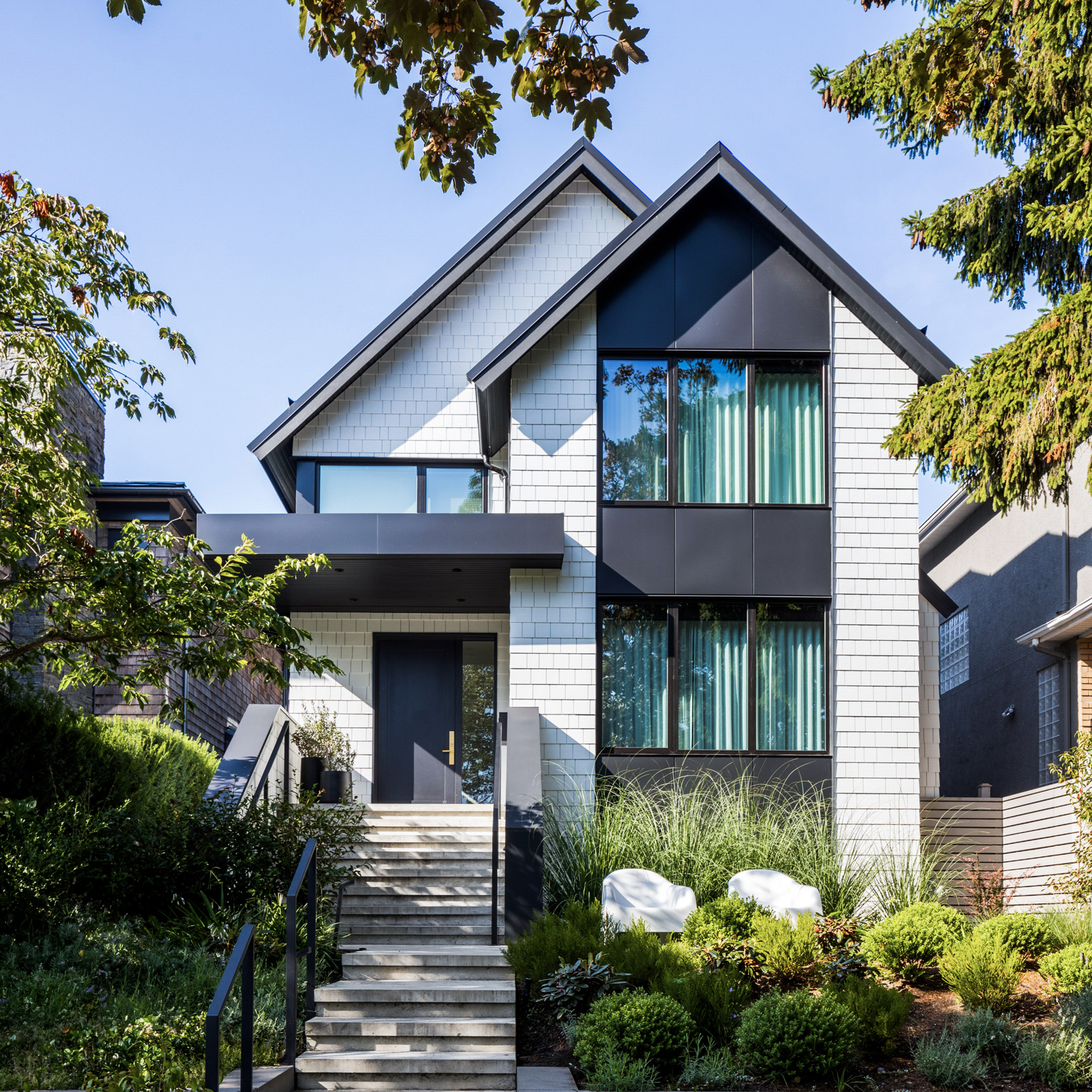- Location
Bowen Island, BC
- Completion
Under construction
- Size
5,000 sq ft
- Sustainability
BC Step Code 3
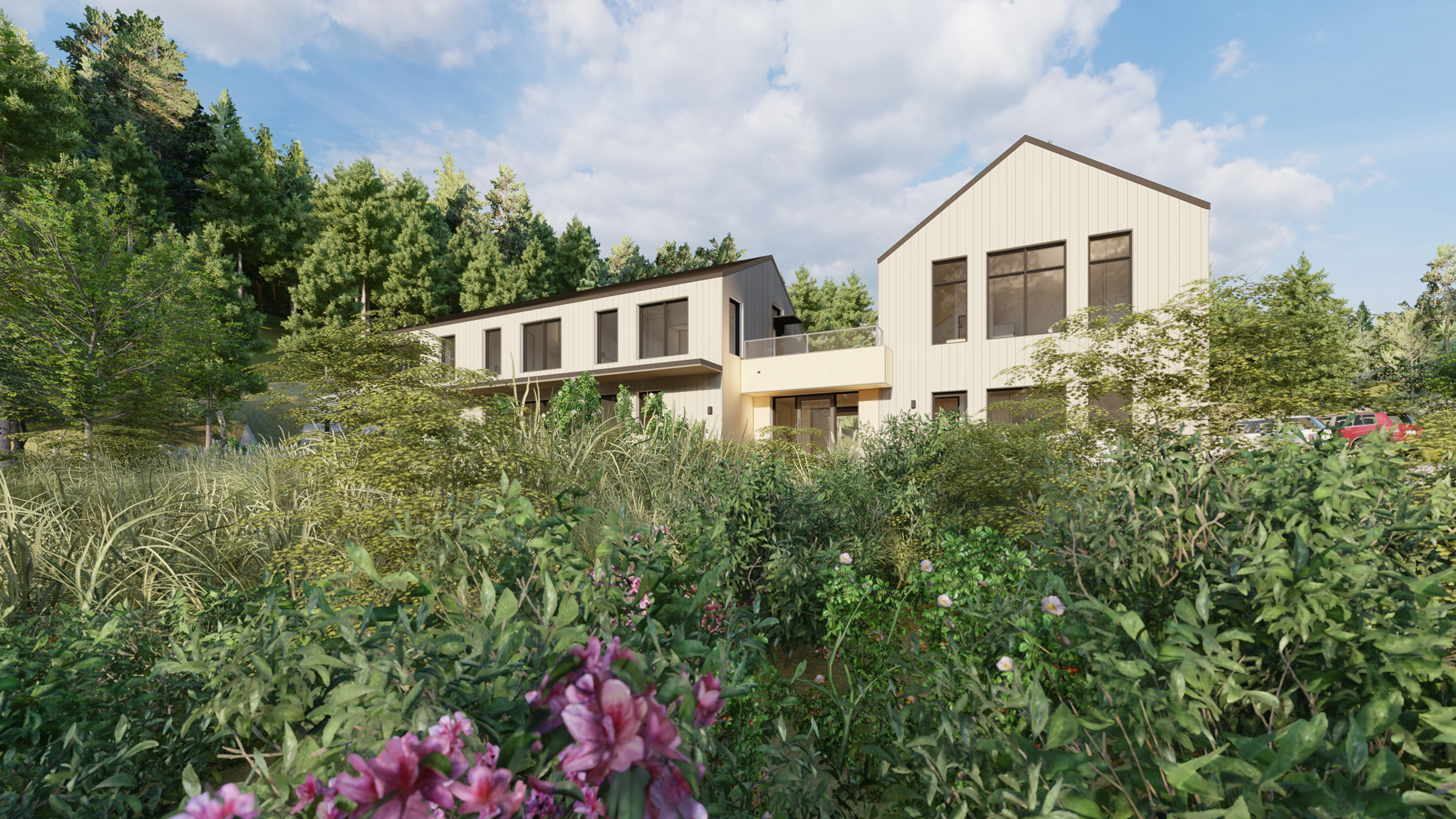
Bowen House
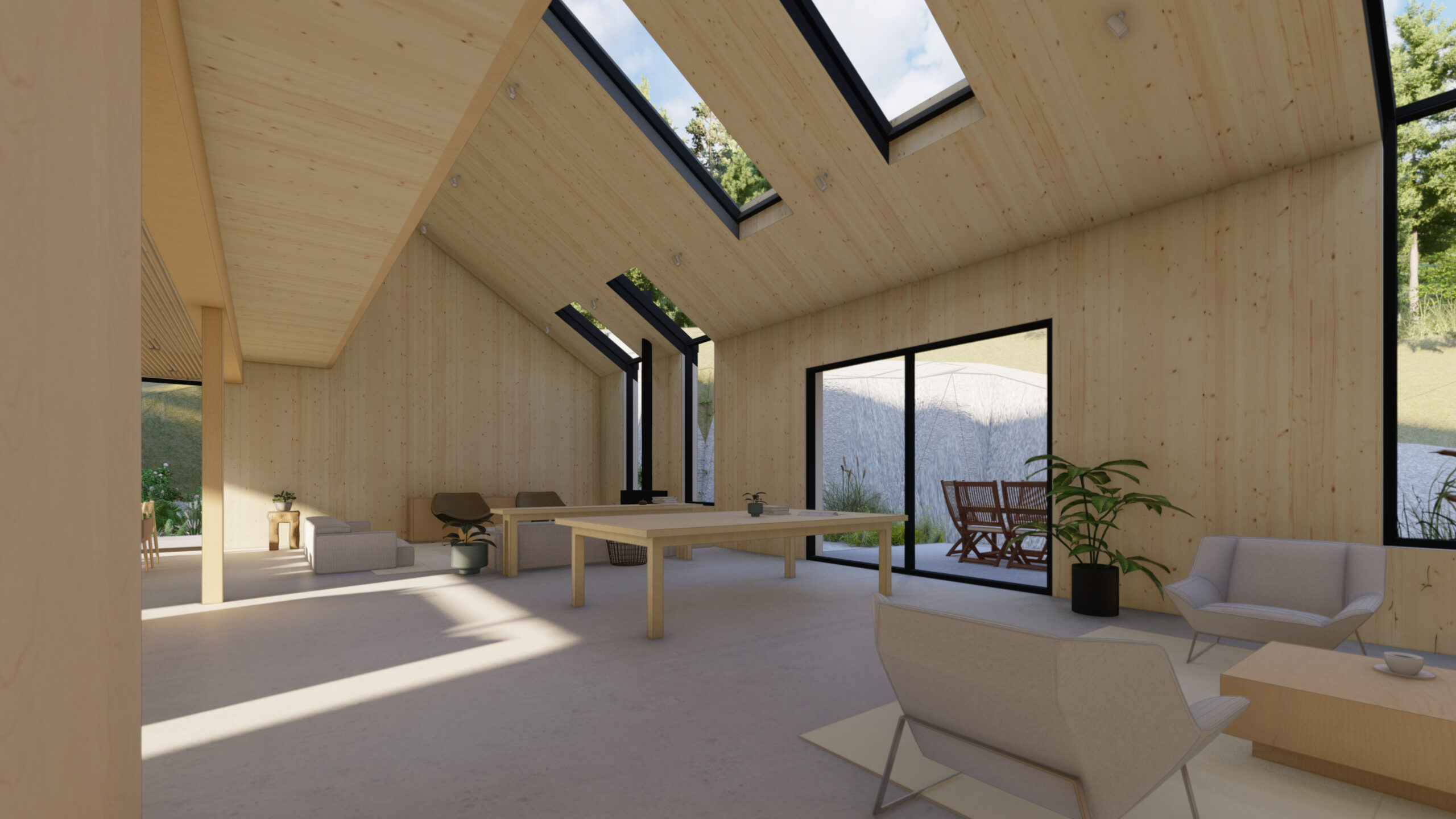
We love a residence built specifically for the people living in it. The design concept for this project was completely driven by the lifestyle and preferences of its owners.
Form follows function
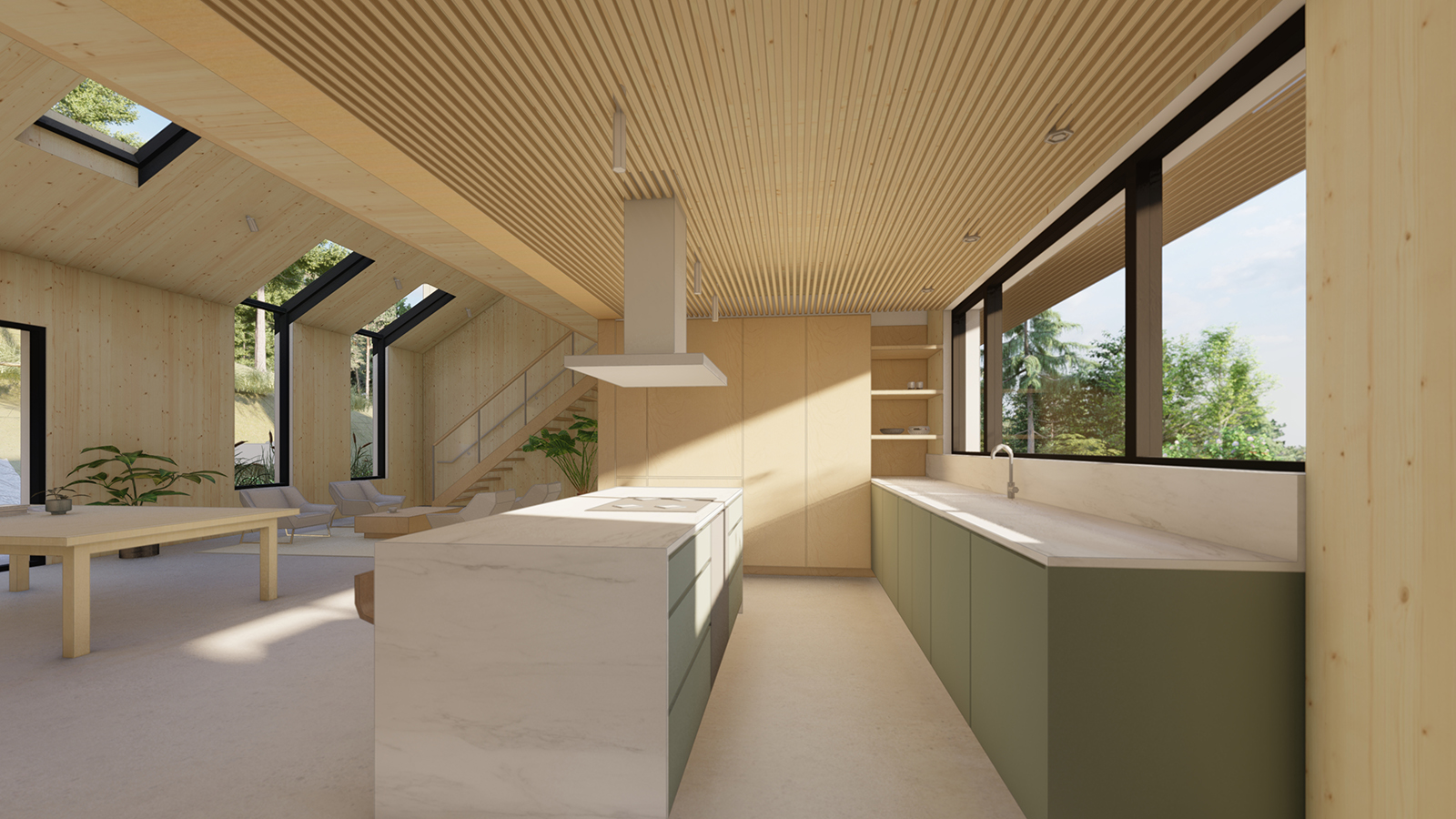
Bowen House, like many family cottages, will be a magnet for houseguests and entertaining.
The main double height living spaces is inviting and facilitates easy flow between lounging, cooking, and dining areas while ensuring no one is left out of the conversation. While inside, ample glazing maximizes views towards the ocean, surrounding forest and natural bedrock.
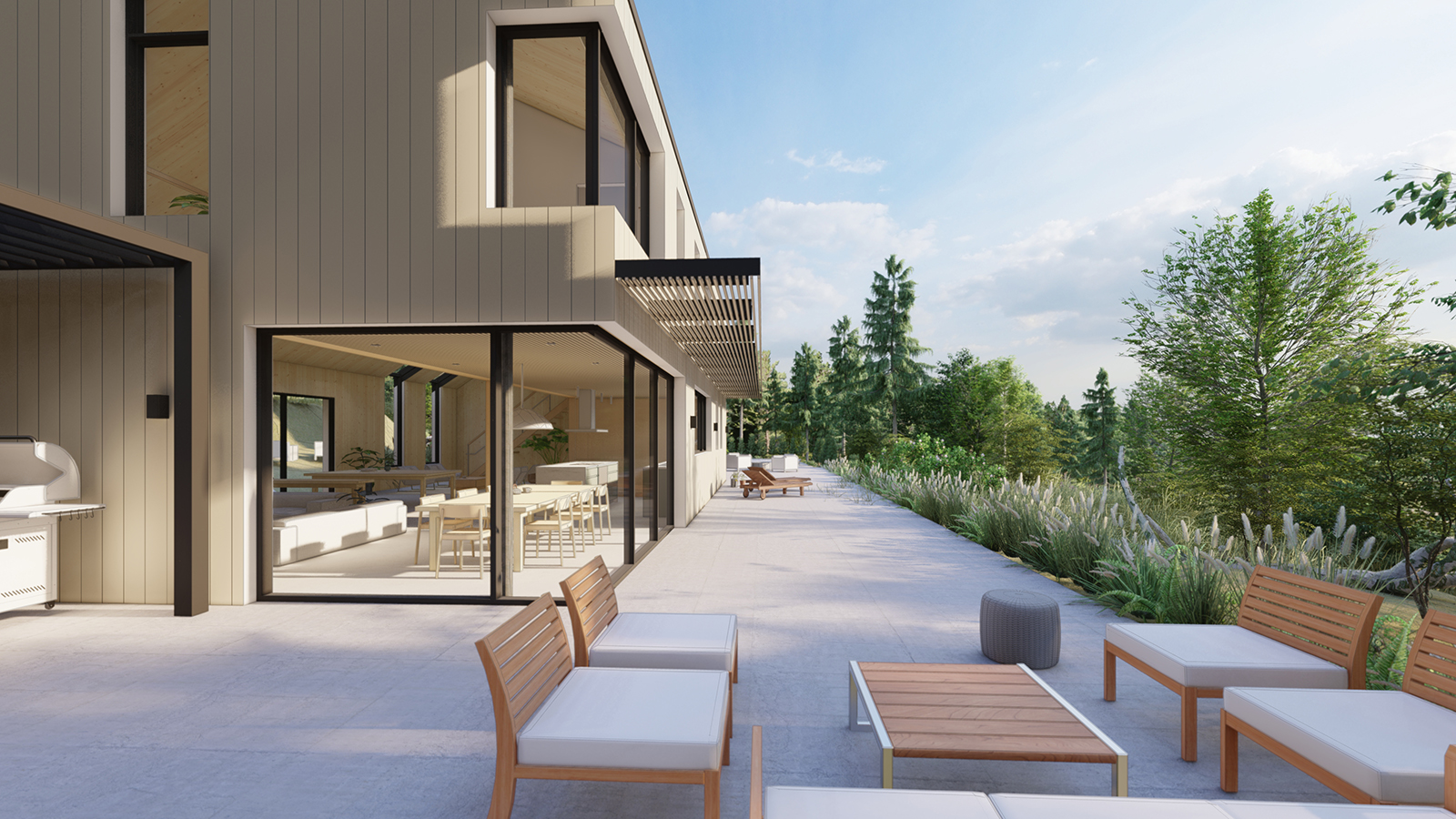
The living space extends onto an expansive patio overlooking the Straight of Georgia, an obvious congregation point for visitors and owners alike. A second lounge, in the south cottage, provides additional entertaining room, while offering the flexibility of converting to a guest bedroom.
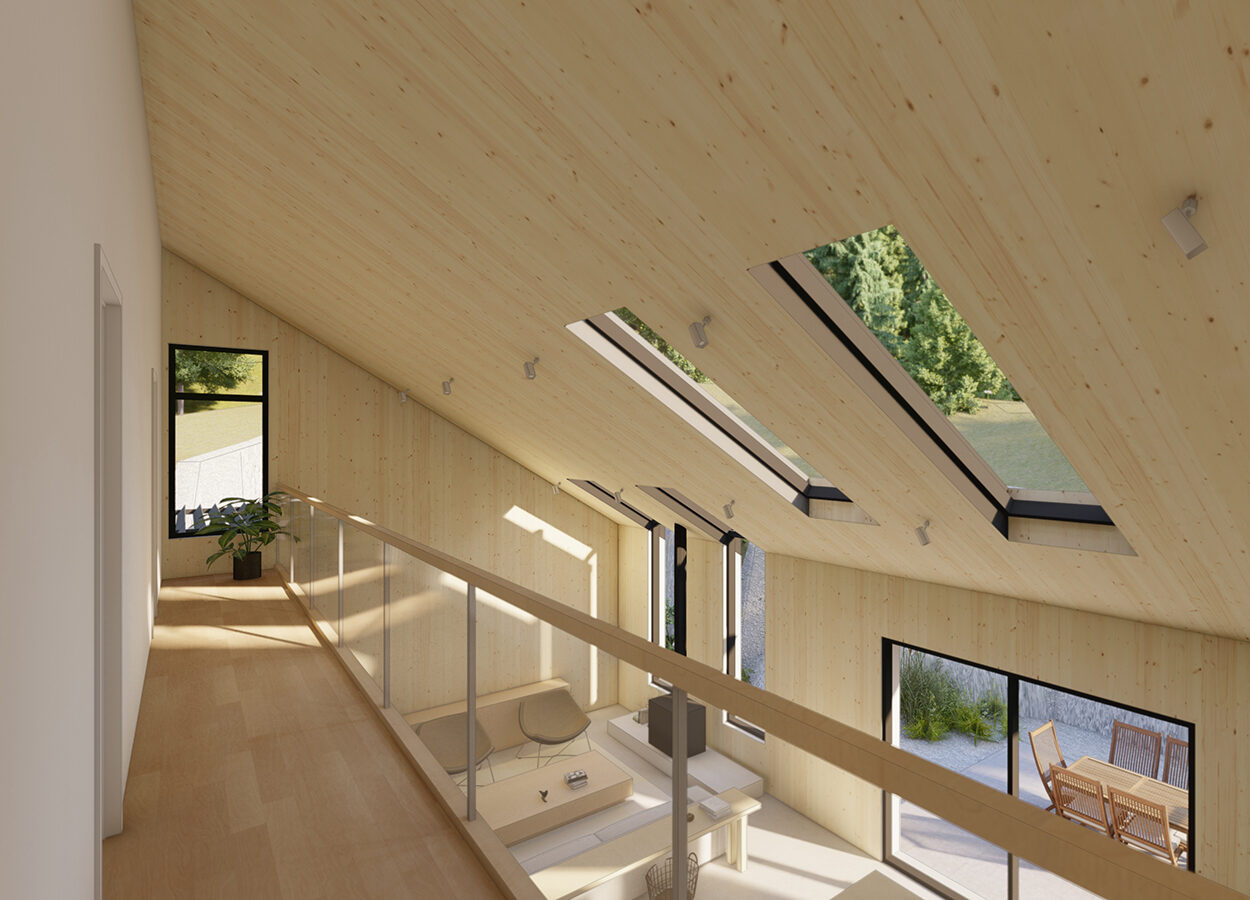
Bedrooms in the main cottage are placed on the upper level for privacy and quiet for those who prefer an early night.
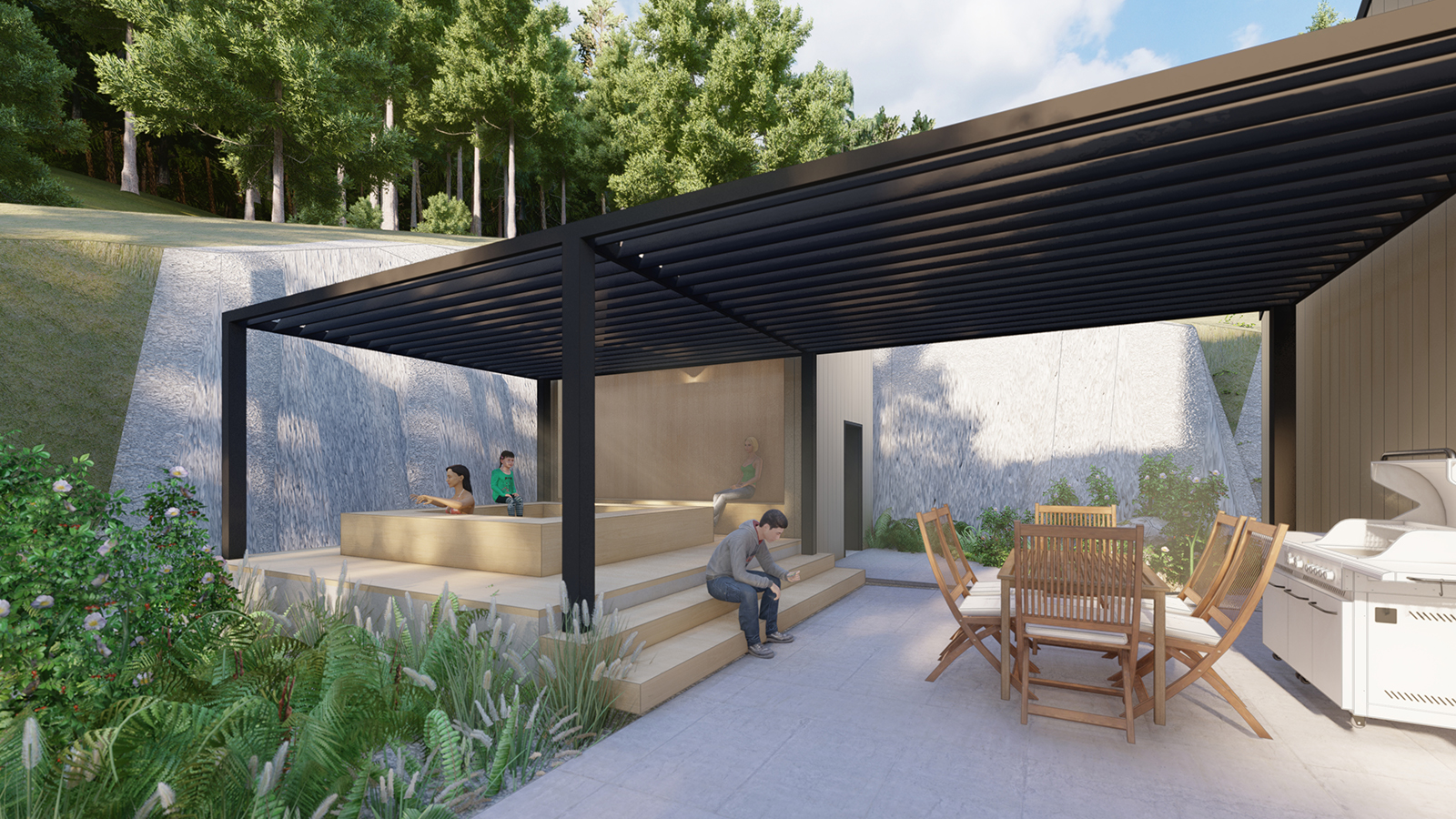
An outdoor spa and pickleball court contribute to the unique character of the residence, balancing opportunities for both play and rest.
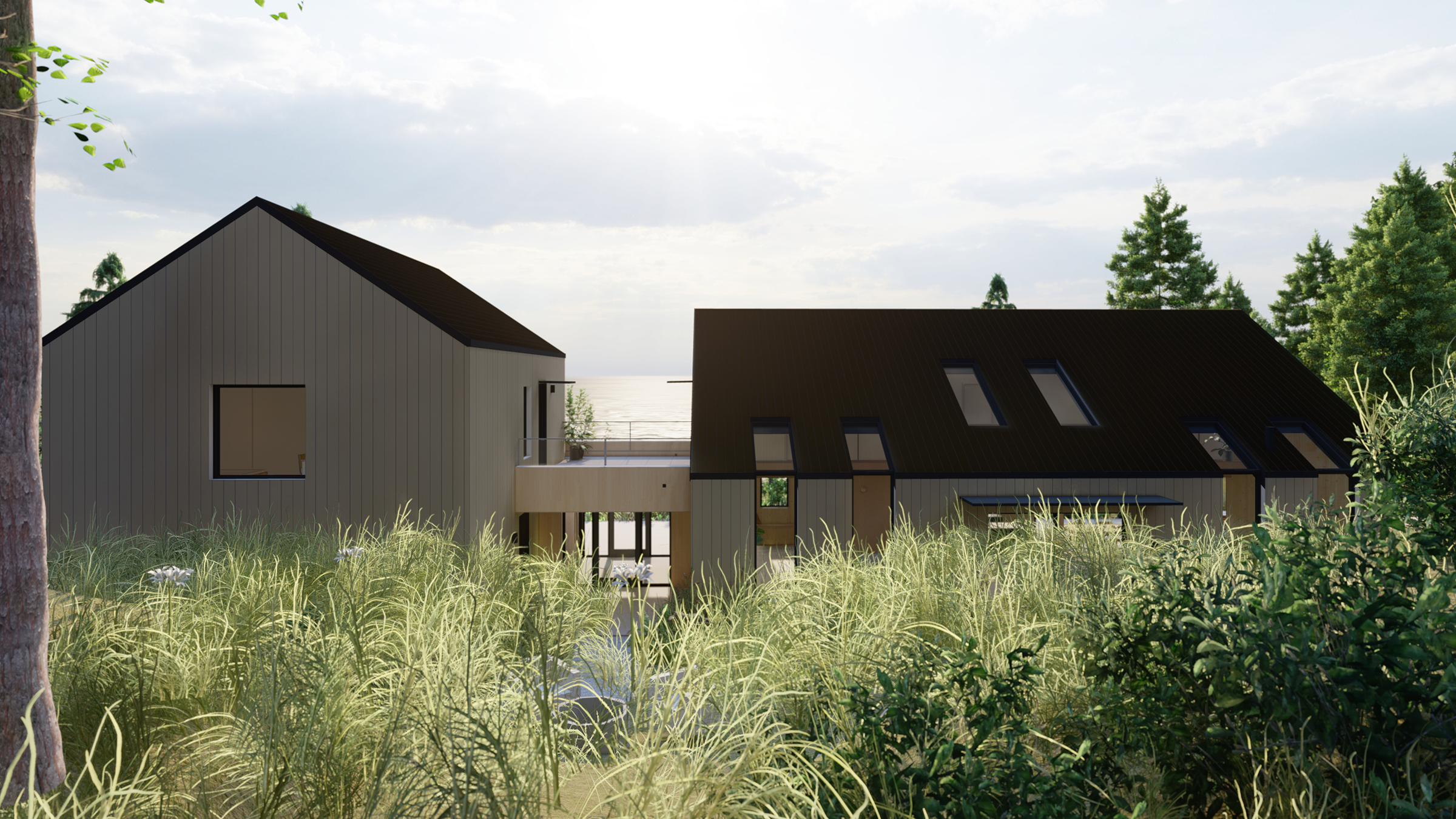
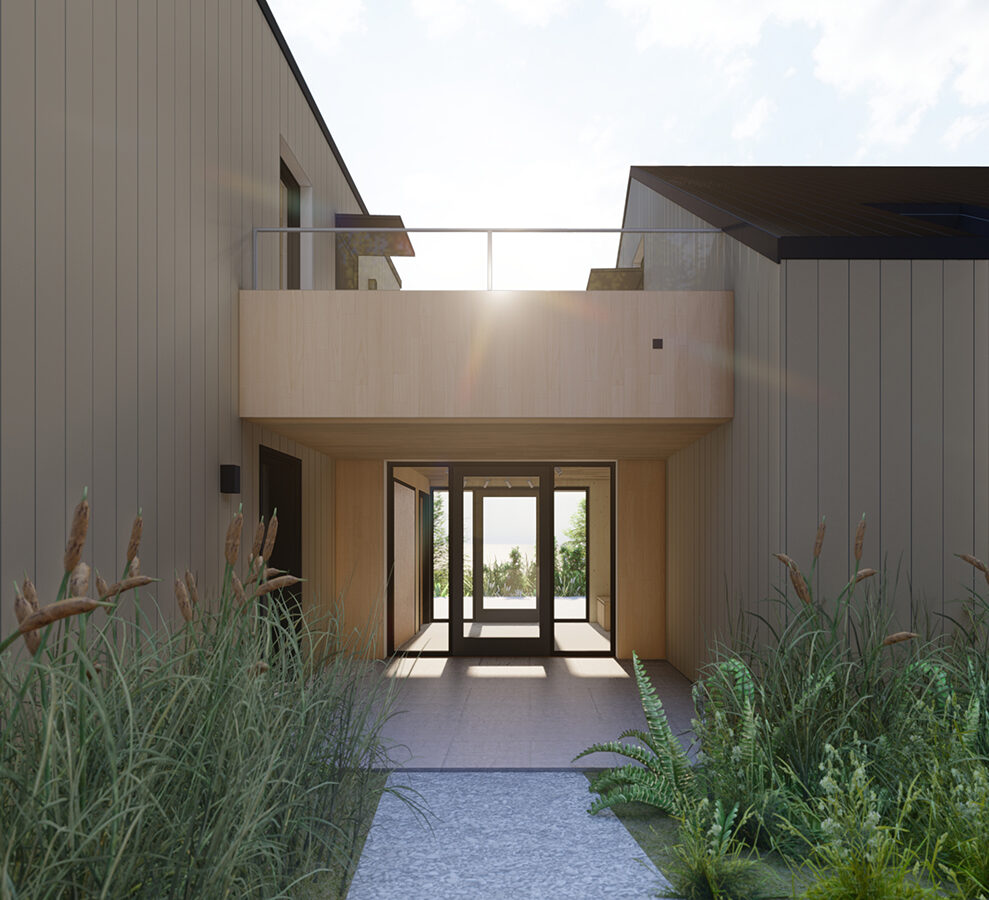
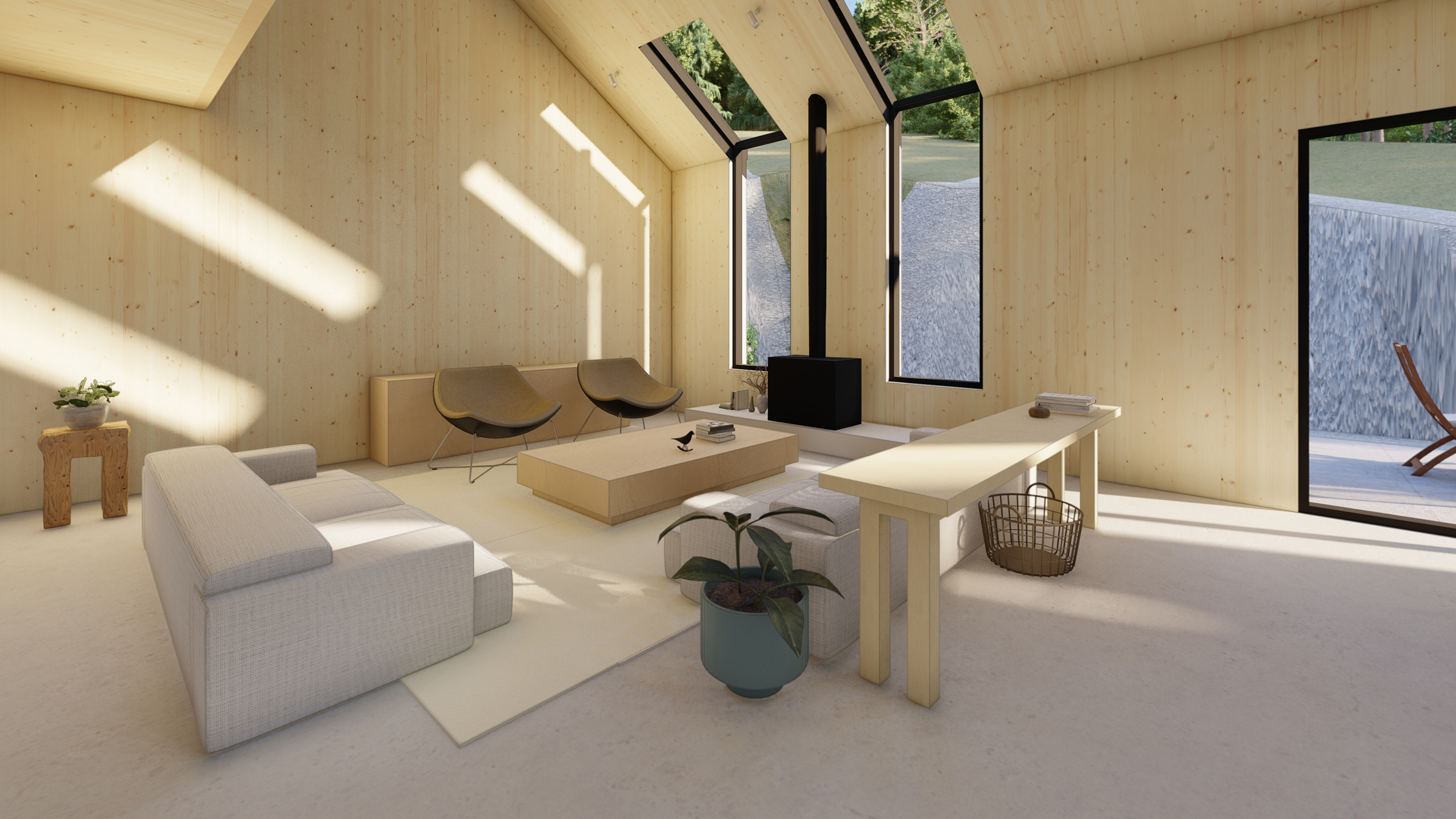
A CLT structure made of prefabricated panels will ensure exposed wood throughout the home’s interior—a client request that we were more than happy to facilitate.
Like some of our other projects where we have built with mass timber in challenging locations, planning in advance will be critical to successful execution on site. From the highly technical (engaging our VDC team to coordinate mechanical and plumbing systems to avoid clashes) to the more practical (ensuring panels are loaded onto delivery trucks in the correct sequence for installation), its critical that every piece of the design and assembly are considered and resolved before we hit “go”.
Team
Architect: SLA
Structural: Timber Engineering
Landscape: Considered Design Inc
Mechanical + Energy Modelling: Ecolighten Energy Services
Electrical: Opal Engineering
Envelope: Dubas Engineering Inc.
